Kitchen with a Single-bowl Sink and Stone Tile Splashback Design Ideas
Refine by:
Budget
Sort by:Popular Today
61 - 80 of 4,341 photos
Item 1 of 3

Royal Oaks Large Outdoor Kitchen, with Alfresco appliances, Danver/Brown Jordan outdoor cabinetry, Dekton couentertops, natural stone floors and backsplash, Vent A Hood ventilation, custom outdoor furniture form Leaisure Collections.
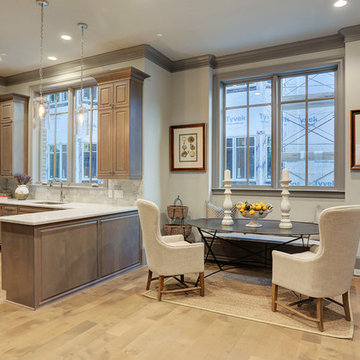
Cadogan Place is a 12-unit gated community developed by Rohe and Wright Builders in Houston's River Oaks area, and inspired by the Belmond Cadogan Hotel in London.
Photo by TK Images
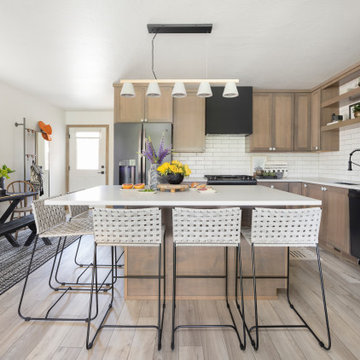
Breakfast Nook, Compact/Duel Function
Small scandinavian l-shaped kitchen in Other with a single-bowl sink, shaker cabinets, beige cabinets, quartz benchtops, white splashback, stone tile splashback, black appliances, laminate floors, with island, beige floor and white benchtop.
Small scandinavian l-shaped kitchen in Other with a single-bowl sink, shaker cabinets, beige cabinets, quartz benchtops, white splashback, stone tile splashback, black appliances, laminate floors, with island, beige floor and white benchtop.
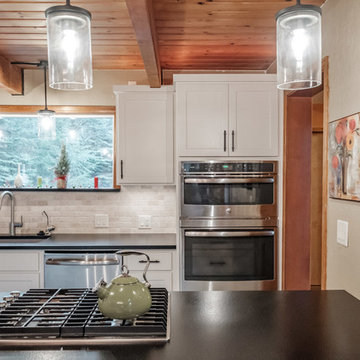
Marks In Time Photography
Large country l-shaped eat-in kitchen in Portland with a single-bowl sink, shaker cabinets, white cabinets, granite benchtops, white splashback, stone tile splashback, stainless steel appliances, dark hardwood floors, with island, brown floor and black benchtop.
Large country l-shaped eat-in kitchen in Portland with a single-bowl sink, shaker cabinets, white cabinets, granite benchtops, white splashback, stone tile splashback, stainless steel appliances, dark hardwood floors, with island, brown floor and black benchtop.
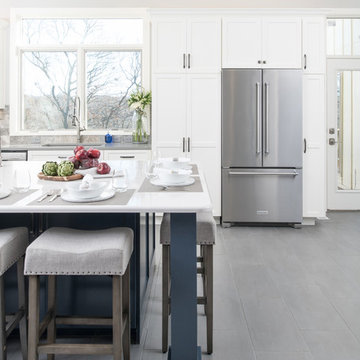
Open kitchen design with white shaker cabinets and a large custom Island. 12x24 gray tile ties in with the stone backsplash and quartz countertop. The navy/blue island anchors the kitchen and adds some needed color.
- Shot by Matt Kocourek
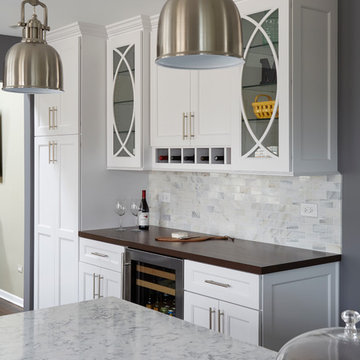
mike kaskel
Large transitional eat-in kitchen in Chicago with a single-bowl sink, shaker cabinets, white cabinets, quartz benchtops, white splashback, stone tile splashback, stainless steel appliances, dark hardwood floors and multiple islands.
Large transitional eat-in kitchen in Chicago with a single-bowl sink, shaker cabinets, white cabinets, quartz benchtops, white splashback, stone tile splashback, stainless steel appliances, dark hardwood floors and multiple islands.
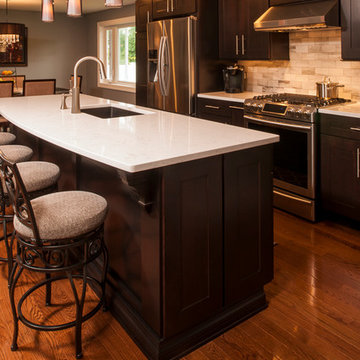
Cabinetry – Kemper Echo Cabinetry
Hardware- Jeffrey Alexander stainless bar pulls
Countertops- Cambria Quartz Torquay
Sinks and Faucets- Blanco Anthracite undermount Silgranite sink. Moen Faucet Nickel
Appliances- Samsung French door refrigerator in stainless, Samsung slide in gas range, Whirlpool wall Oven/ Microwave combination, Bosch 500 series dishwasher, and Broan Elite series pro range hood.
Flooring- prefinished 3/4 oak hardwood.
Backsplash- Natural stone subway tile.
-Inspiration and Design Challenges
The Original kitchen in this 1970’s raised ranch was bright an open yet left the dining room closed off from the home and wasn’t large enough for the island that Joe and his wife would have liked. Joe and Tim from THI Co. had developed a plan relocate the kitchen to one exterior wall and allow for an island that would function for both seating and entertaining. The challenge we faced was the original windows of the kitchen had to completely go. Relying solely on the open floor plan for natural light, Tim opened up the Dining room wall, removed the dividing half wall to the family room and widened doorways to the great room leading from the kitchen and dining room. The removal of the soffits and consistent wood flooring help tie together the adjacent rooms. The plan was for simple clean lines with subtle detail brought out in the trim on the cabinetry and custom 10ft island back panel. Finding a set of appliances was the next task. The kitchen was designed with the intention of being used. The Whirlpool convection wall ovens give the kitchen 3 possible functioning ovens with along with the Samsung 5 burner range. The end result is a simple elegant design that has all the functionality of galley kitchen yet the feel of an open kitchen with twice the square footage.
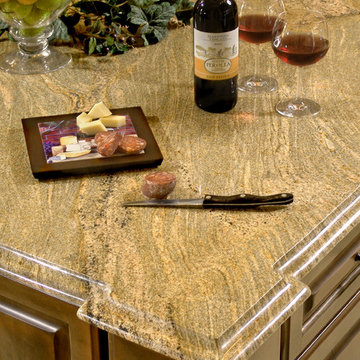
Credit: Ron Rosenzweig
Photo of a large traditional galley kitchen in Miami with a single-bowl sink, raised-panel cabinets, white cabinets, marble benchtops, brown splashback, stone tile splashback, dark hardwood floors and with island.
Photo of a large traditional galley kitchen in Miami with a single-bowl sink, raised-panel cabinets, white cabinets, marble benchtops, brown splashback, stone tile splashback, dark hardwood floors and with island.
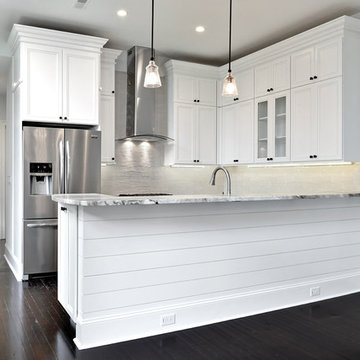
William Quarles Photography
This is an example of a small traditional kitchen in Charleston with a single-bowl sink, recessed-panel cabinets, white cabinets, granite benchtops, beige splashback, stone tile splashback, stainless steel appliances, dark hardwood floors, a peninsula and brown floor.
This is an example of a small traditional kitchen in Charleston with a single-bowl sink, recessed-panel cabinets, white cabinets, granite benchtops, beige splashback, stone tile splashback, stainless steel appliances, dark hardwood floors, a peninsula and brown floor.
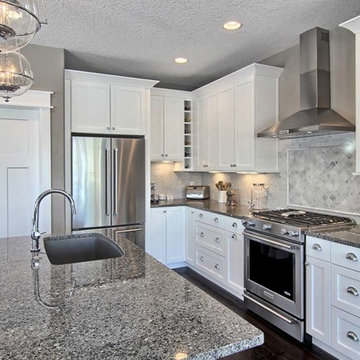
BlueLaVaMedia
This is an example of a mid-sized transitional l-shaped open plan kitchen in Other with a single-bowl sink, shaker cabinets, white cabinets, granite benchtops, grey splashback, stone tile splashback, stainless steel appliances, dark hardwood floors and with island.
This is an example of a mid-sized transitional l-shaped open plan kitchen in Other with a single-bowl sink, shaker cabinets, white cabinets, granite benchtops, grey splashback, stone tile splashback, stainless steel appliances, dark hardwood floors and with island.
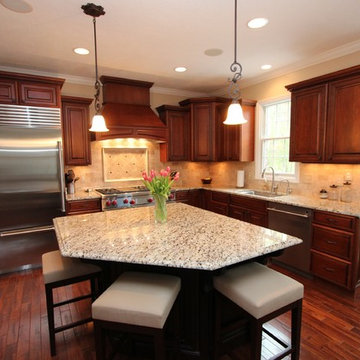
Inspiration for a mid-sized traditional l-shaped eat-in kitchen in Other with raised-panel cabinets, granite benchtops, beige splashback, stainless steel appliances, a single-bowl sink, dark wood cabinets, stone tile splashback, dark hardwood floors and with island.
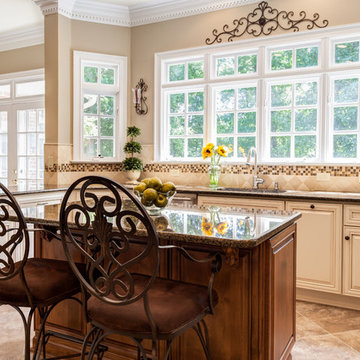
© Deborah Scannell Photography
Inspiration for a large traditional u-shaped eat-in kitchen in Charlotte with a single-bowl sink, raised-panel cabinets, white cabinets, granite benchtops, beige splashback, stone tile splashback, stainless steel appliances, porcelain floors and with island.
Inspiration for a large traditional u-shaped eat-in kitchen in Charlotte with a single-bowl sink, raised-panel cabinets, white cabinets, granite benchtops, beige splashback, stone tile splashback, stainless steel appliances, porcelain floors and with island.
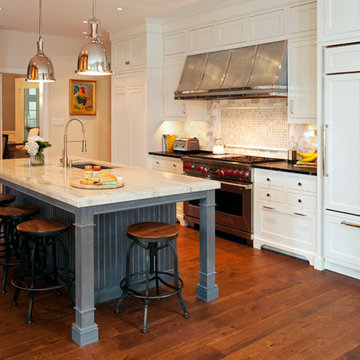
Custom hood, custom island edge, SubZero and Wolf appliances, custom white cabinetry, custom quartersawn white oak cabinetry
Third Shift Photography
Large traditional u-shaped kitchen pantry in Other with a single-bowl sink, shaker cabinets, white cabinets, soapstone benchtops, white splashback, stone tile splashback, panelled appliances, dark hardwood floors and with island.
Large traditional u-shaped kitchen pantry in Other with a single-bowl sink, shaker cabinets, white cabinets, soapstone benchtops, white splashback, stone tile splashback, panelled appliances, dark hardwood floors and with island.
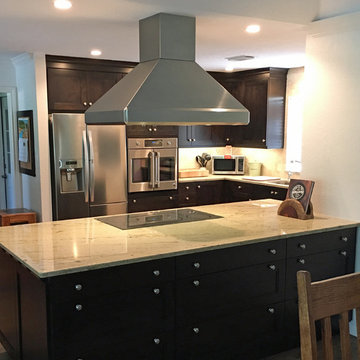
Vent-A-Hood island hood tops a 36" induction cooktop, with ample drawer storage below the granite countertops
Design ideas for a mid-sized transitional l-shaped open plan kitchen in Houston with a single-bowl sink, shaker cabinets, dark wood cabinets, granite benchtops, beige splashback, stone tile splashback, stainless steel appliances, porcelain floors, with island and beige floor.
Design ideas for a mid-sized transitional l-shaped open plan kitchen in Houston with a single-bowl sink, shaker cabinets, dark wood cabinets, granite benchtops, beige splashback, stone tile splashback, stainless steel appliances, porcelain floors, with island and beige floor.
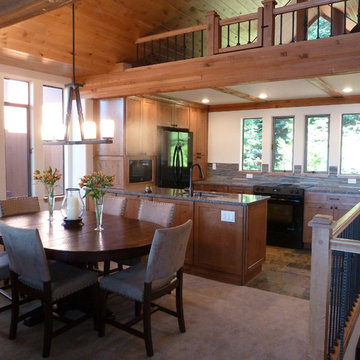
This is an example of a small country u-shaped eat-in kitchen in Other with a single-bowl sink, medium wood cabinets, quartz benchtops, grey splashback, stone tile splashback, black appliances and slate floors.
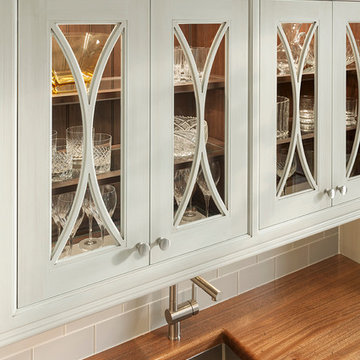
Traditional Wet Bar featuring Wood-Mode 42 inset cabinets in the Alexandria Recessed door style in Maple in Vintage Putty. Wall cabinets feature glass fronts with X-mullion. The stand-alone piece is finished off with a Mahogany wood top by Grothouse Lumber Co. Sink and faucet by Blanco. Stainless Steel knobs on all wall cabinets.
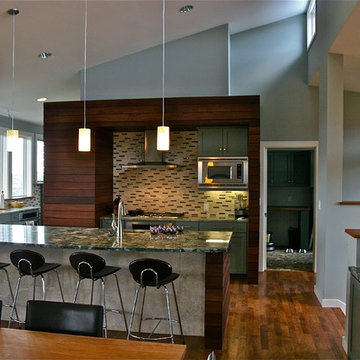
Photos by Alan K. Barley, AIA
This kitchen was designed for efficiency and openness and family interaction. Durable materials reduce the need for painting and add in ease of cleaning. The high north facing clerestory windows flood the interior with natural light.
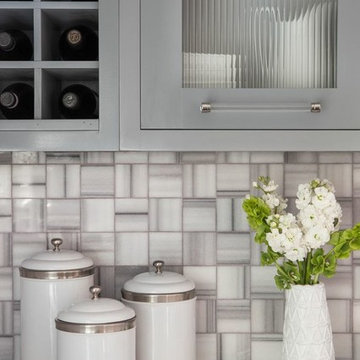
You get to see a close- of the marble tiles. The stripes are set perpendicular to each other to add a sense of movement as well as the upper cabinets are inset with a reeded glass.
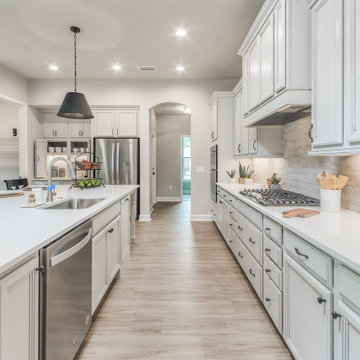
Photo of a mid-sized l-shaped eat-in kitchen in Other with a single-bowl sink, grey cabinets, quartzite benchtops, beige splashback, stone tile splashback, stainless steel appliances, vinyl floors, with island, brown floor and white benchtop.
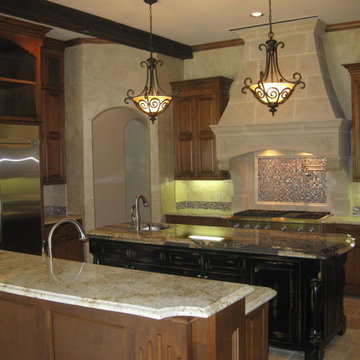
DeCavitte Properties, Southlake, TX
This is an example of a large traditional u-shaped eat-in kitchen in Dallas with a single-bowl sink, raised-panel cabinets, medium wood cabinets, granite benchtops, beige splashback, stone tile splashback, stainless steel appliances, travertine floors and multiple islands.
This is an example of a large traditional u-shaped eat-in kitchen in Dallas with a single-bowl sink, raised-panel cabinets, medium wood cabinets, granite benchtops, beige splashback, stone tile splashback, stainless steel appliances, travertine floors and multiple islands.
Kitchen with a Single-bowl Sink and Stone Tile Splashback Design Ideas
4