All Cabinet Finishes Kitchen with a Single-bowl Sink Design Ideas
Refine by:
Budget
Sort by:Popular Today
161 - 180 of 78,180 photos
Item 1 of 3
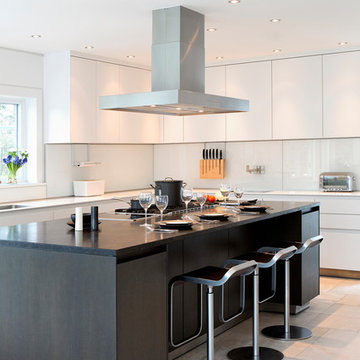
A new contemporary kitchen for a family that loves to cook. The owners ' European preferences lead to the selection of the German made cabinets by Bulthaup. The crisp cabinet styling and sophisticated engineering allowed for a clean, minimal style. White cabinets and backsplash defined the walls. Darker cabinets and appliances defined areas of focus. Folding exterior doors enabled the entire corner to open to the deck and rear yard. Remote controlled screens lower from the ceiling to create a screened breakfast area.
DLux Images
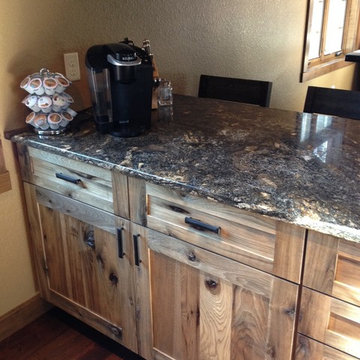
Woodland Cabinetry
Reclaimed Patina finish on Rough Sawn Hickory, Cosmos Granite
Contractor: Cody Hemeyer, Spearfish, SD
Photo of a mid-sized country single-wall eat-in kitchen in Other with a single-bowl sink, recessed-panel cabinets, medium wood cabinets, granite benchtops, stone tile splashback, stainless steel appliances and no island.
Photo of a mid-sized country single-wall eat-in kitchen in Other with a single-bowl sink, recessed-panel cabinets, medium wood cabinets, granite benchtops, stone tile splashback, stainless steel appliances and no island.
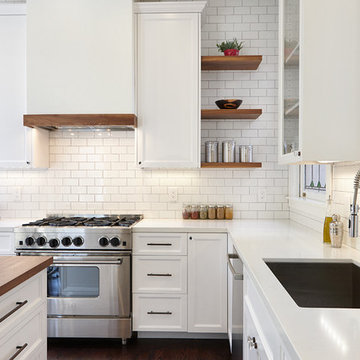
David Kingsbury, www.davidkingsburyphoto.com
This is an example of a mid-sized traditional l-shaped eat-in kitchen in San Francisco with a single-bowl sink, shaker cabinets, white cabinets, quartz benchtops, white splashback, subway tile splashback, stainless steel appliances, dark hardwood floors and with island.
This is an example of a mid-sized traditional l-shaped eat-in kitchen in San Francisco with a single-bowl sink, shaker cabinets, white cabinets, quartz benchtops, white splashback, subway tile splashback, stainless steel appliances, dark hardwood floors and with island.
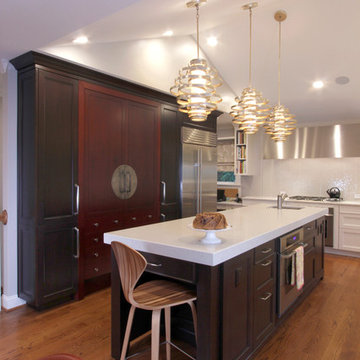
Artie Dixon
Inspiration for a mid-sized eclectic u-shaped eat-in kitchen in Raleigh with a single-bowl sink, recessed-panel cabinets, dark wood cabinets, quartz benchtops, yellow splashback, glass tile splashback, stainless steel appliances, medium hardwood floors and with island.
Inspiration for a mid-sized eclectic u-shaped eat-in kitchen in Raleigh with a single-bowl sink, recessed-panel cabinets, dark wood cabinets, quartz benchtops, yellow splashback, glass tile splashback, stainless steel appliances, medium hardwood floors and with island.
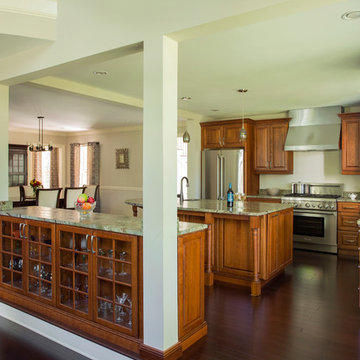
An open house lot is like a blank canvas. When Mathew first visited the wooded lot where this home would ultimately be built, the landscape spoke to him clearly. Standing with the homeowner, it took Mathew only twenty minutes to produce an initial color sketch that captured his vision - a long, circular driveway and a home with many gables set at a picturesque angle that complemented the contours of the lot perfectly.
The interior was designed using a modern mix of architectural styles – a dash of craftsman combined with some colonial elements – to create a sophisticated yet truly comfortable home that would never look or feel ostentatious.
Features include a bright, open study off the entry. This office space is flanked on two sides by walls of expansive windows and provides a view out to the driveway and the woods beyond. There is also a contemporary, two-story great room with a see-through fireplace. This space is the heart of the home and provides a gracious transition, through two sets of double French doors, to a four-season porch located in the landscape of the rear yard.
This home offers the best in modern amenities and design sensibilities while still maintaining an approachable sense of warmth and ease.
Photo by Eric Roth
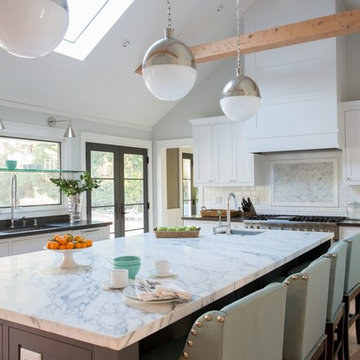
Design ideas for a contemporary u-shaped kitchen in San Francisco with a single-bowl sink, shaker cabinets, white cabinets, solid surface benchtops, white splashback, subway tile splashback, stainless steel appliances, light hardwood floors and with island.
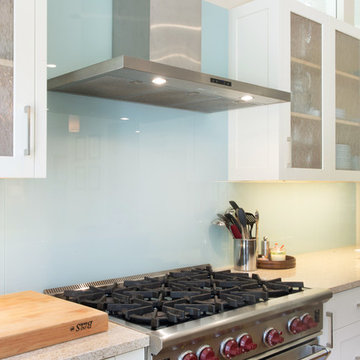
Matt Kocourek
Photo of a mid-sized contemporary single-wall open plan kitchen in Kansas City with a single-bowl sink, shaker cabinets, white cabinets, quartz benchtops, blue splashback, glass sheet splashback, stainless steel appliances, light hardwood floors and with island.
Photo of a mid-sized contemporary single-wall open plan kitchen in Kansas City with a single-bowl sink, shaker cabinets, white cabinets, quartz benchtops, blue splashback, glass sheet splashback, stainless steel appliances, light hardwood floors and with island.
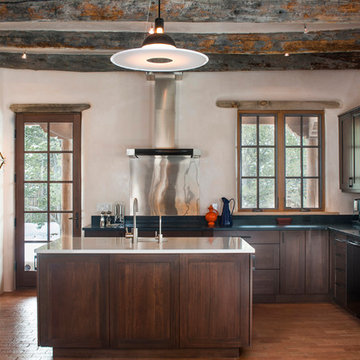
Katie Johnson
Large l-shaped eat-in kitchen in Albuquerque with a single-bowl sink, shaker cabinets, dark wood cabinets, metallic splashback, medium hardwood floors and with island.
Large l-shaped eat-in kitchen in Albuquerque with a single-bowl sink, shaker cabinets, dark wood cabinets, metallic splashback, medium hardwood floors and with island.
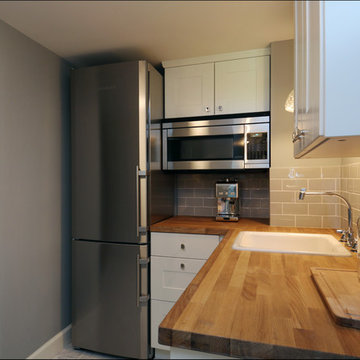
This is an example of a small transitional l-shaped separate kitchen in Portland with a single-bowl sink, recessed-panel cabinets, white cabinets, wood benchtops, grey splashback, subway tile splashback, stainless steel appliances, marble floors and no island.
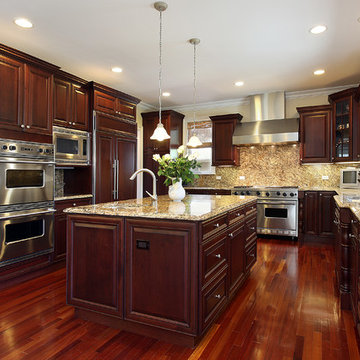
This traditional kitchen design has marble counter tops and dark tone kitchen cabinets. (stainless steel appliances) Beautiful hardwood floor and wall-mounted cabinets complete this kitchen.
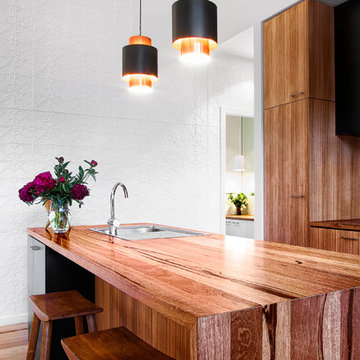
Kitchen with solid hardwood timber benchtop and blackbutt veneer cupboards.
Photography: Auhaus Architecture
Inspiration for a contemporary eat-in kitchen in Melbourne with a single-bowl sink, flat-panel cabinets, medium wood cabinets, wood benchtops, multi-coloured splashback, medium hardwood floors and with island.
Inspiration for a contemporary eat-in kitchen in Melbourne with a single-bowl sink, flat-panel cabinets, medium wood cabinets, wood benchtops, multi-coloured splashback, medium hardwood floors and with island.
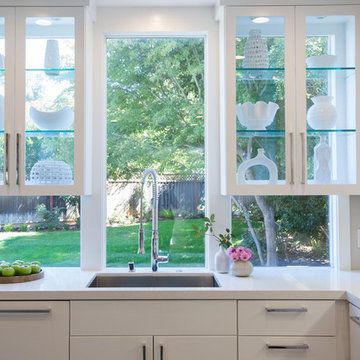
Cabinetry with no backs, in front of a large kitchen window. Placing windows behind the cabinets makes dramatic use of wall space that would otherwise be covered in cabinetry. Sunlight and garden views become a part of the kitchen.
Steve Borlik, Architect.
Krista Hoffman, Interior Design.
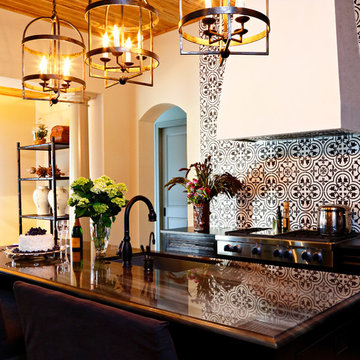
Mid-sized traditional l-shaped eat-in kitchen in Tampa with a single-bowl sink, black cabinets, multi-coloured splashback, ceramic splashback, stainless steel appliances and ceramic floors.
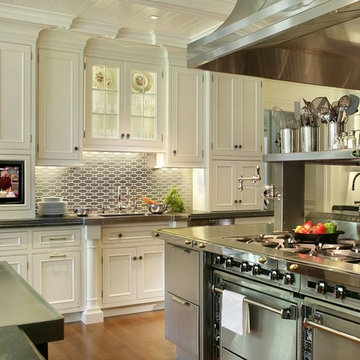
Winner of Best Kitchen 2012
http://www.petersalernoinc.com/
Photographer:
Peter Rymwid http://peterrymwid.com/
Peter Salerno Inc. (Kitchen)
511 Goffle Road, Wyckoff NJ 07481
Tel: 201.251.6608
Interior Designer:
Theresa Scelfo Designs LLC
Morristown, NJ
(201) 803-5375
Builder:
George Strother
Eaglesite Management
gstrother@eaglesite.com
Tel 973.625.9500 http://eaglesite.com/contact.php
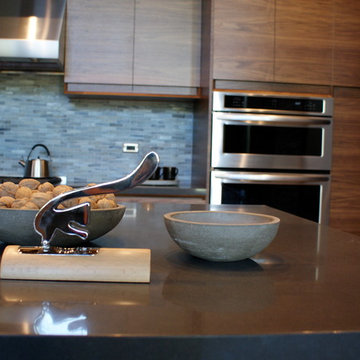
Design ideas for a modern l-shaped open plan kitchen in San Francisco with a single-bowl sink, flat-panel cabinets, dark wood cabinets, quartz benchtops, blue splashback, glass tile splashback, stainless steel appliances and with island.
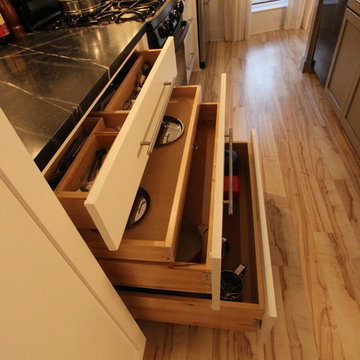
Photo of a small transitional single-wall eat-in kitchen in Atlanta with a single-bowl sink, shaker cabinets, white cabinets, soapstone benchtops, white splashback, stone tile splashback, black appliances and with island.
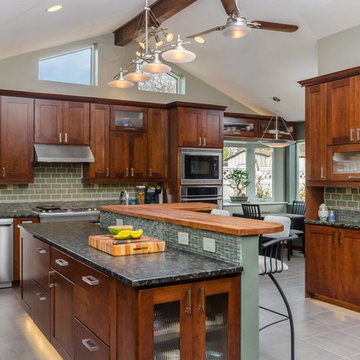
Dave M. Davis
Design ideas for a large transitional u-shaped eat-in kitchen in Other with shaker cabinets, green splashback, stainless steel appliances, a single-bowl sink, medium wood cabinets, granite benchtops, mosaic tile splashback, porcelain floors, with island, grey floor and grey benchtop.
Design ideas for a large transitional u-shaped eat-in kitchen in Other with shaker cabinets, green splashback, stainless steel appliances, a single-bowl sink, medium wood cabinets, granite benchtops, mosaic tile splashback, porcelain floors, with island, grey floor and grey benchtop.
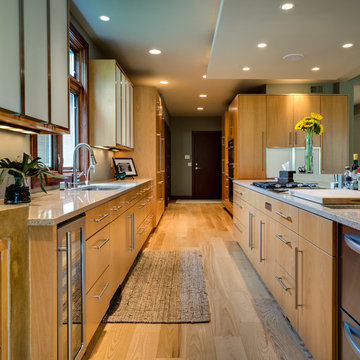
Jake Farmer
Design ideas for a large contemporary single-wall open plan kitchen in Kansas City with flat-panel cabinets, stainless steel appliances, a single-bowl sink, light wood cabinets, light hardwood floors and with island.
Design ideas for a large contemporary single-wall open plan kitchen in Kansas City with flat-panel cabinets, stainless steel appliances, a single-bowl sink, light wood cabinets, light hardwood floors and with island.
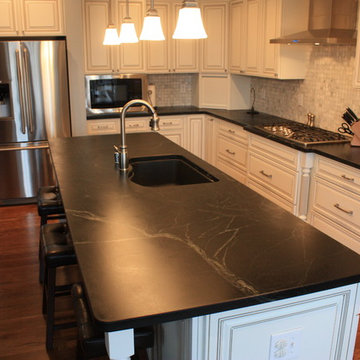
This Northern Kentucky home uses soapstone countertops and white Cararra marble tile backsplash to create a warm and inviting kitchen. Traditional black soapstone is from The Stone Studio in Batesville, IN.
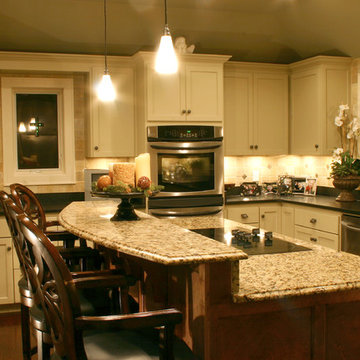
Multi-level custom island with gas cooktop
This is an example of a large traditional u-shaped eat-in kitchen in Milwaukee with a single-bowl sink, recessed-panel cabinets, white cabinets, granite benchtops, beige splashback, stainless steel appliances, medium hardwood floors, with island and stone tile splashback.
This is an example of a large traditional u-shaped eat-in kitchen in Milwaukee with a single-bowl sink, recessed-panel cabinets, white cabinets, granite benchtops, beige splashback, stainless steel appliances, medium hardwood floors, with island and stone tile splashback.
All Cabinet Finishes Kitchen with a Single-bowl Sink Design Ideas
9