All Cabinet Finishes Kitchen with a Single-bowl Sink Design Ideas
Refine by:
Budget
Sort by:Popular Today
121 - 140 of 78,180 photos
Item 1 of 3
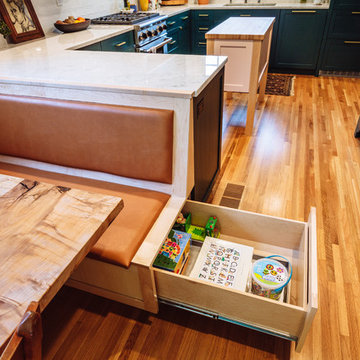
The Jack + Mare designed and built this custom kitchen and dining remodel for a family in Portland's Sellwood Westmoreland Neighborhood.
The wall between the kitchen and dining room was removed to create an inviting and flowing space with custom details in all directions. The custom maple dining table was locally milled and crafted from a tree that had previously fallen in Portland's Laurelhurst neighborhood; and the built-in L-shaped maple banquette provides unique comfortable seating with drawer storage beneath. The integrated kitchen and dining room has become the social hub of the house – the table can comfortably sit up to 10 people!
Being that the kitchen is visible from the dining room, the refrigerator and dishwasher are hidden behind cabinet door fronts that seamlessly tie-in with the surrounding cabinetry creating a warm and inviting space.
The end result is a highly functional kitchen for the chef and a comfortable and practical space for family and friends.
Details: custom cabinets (designed by The J+M) with shaker door fronts, a baker's pantry, built-in banquette with integrated storage, custom local silver maple table, solid oak flooring to match original 1925 flooring, white ceramic tile backsplash, new lighting plan featuring a Cedar + Moss pendant, all L.E.D. can lights, Carrara marble countertops, new larger windows to bring in more natural light and new trim.
The combined kitchen and dining room is 281 Square feet.
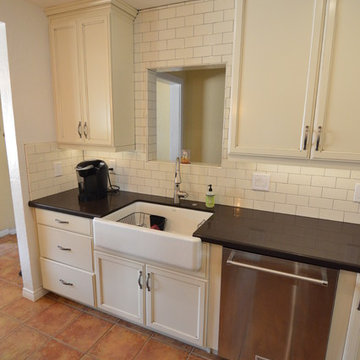
Design ideas for a mid-sized country l-shaped eat-in kitchen in Los Angeles with a single-bowl sink, recessed-panel cabinets, white cabinets, quartzite benchtops, white splashback, subway tile splashback, stainless steel appliances, porcelain floors, with island and beige floor.

Large transitional l-shaped open plan kitchen in San Francisco with shaker cabinets, white cabinets, grey splashback, panelled appliances, with island, a single-bowl sink, light hardwood floors, marble benchtops, marble splashback, beige floor and white benchtop.
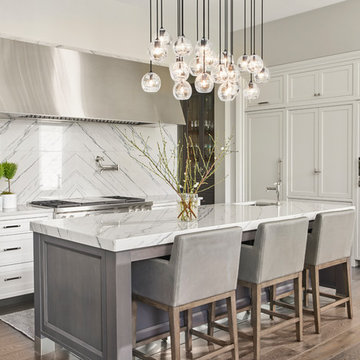
This clean profile, streamlined kitchen embodies today's transitional look. The white painted perimeter cabinetry contrasts the grey stained island, while perfectly blending cool and warm tones.
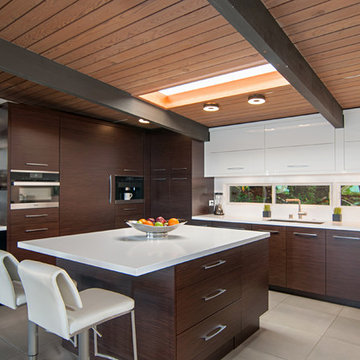
Our recent job in the College area features a mid-century up-date. The Cabinetry is quarter sawn ebony and gloss white acrylic. A Miele appliance package consisting of a refrigerator, speed-oven, coffeemaker, wine storage, 36″ range and concealed hood was chosen to add sophisticated functionality to this kitchen. The other noticeable finishes are the quartz counter-top and Dawn Kitchen & Bath Products, Inc. 16 gallon stainless steel sink. All products and finishes were chosen from our show room. One stop kitchen remodel source.
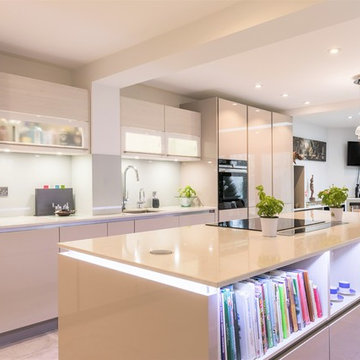
High gloss Cashmere kitchen island extension.
This is an example of an expansive modern single-wall separate kitchen in London with a single-bowl sink, glass-front cabinets, beige cabinets, quartzite benchtops, white splashback, glass sheet splashback, black appliances, porcelain floors and with island.
This is an example of an expansive modern single-wall separate kitchen in London with a single-bowl sink, glass-front cabinets, beige cabinets, quartzite benchtops, white splashback, glass sheet splashback, black appliances, porcelain floors and with island.
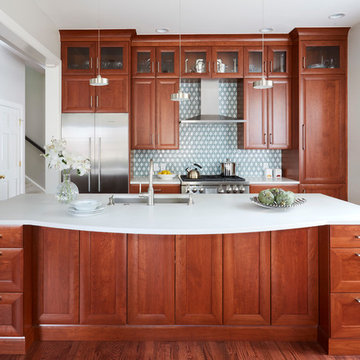
Photo of a mid-sized contemporary galley eat-in kitchen in Denver with a single-bowl sink, shaker cabinets, medium wood cabinets, solid surface benchtops, multi-coloured splashback, ceramic splashback, stainless steel appliances, medium hardwood floors and with island.
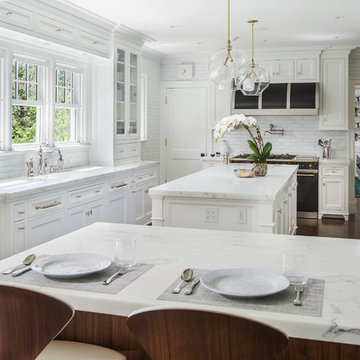
Jon Wallen
Inspiration for a large traditional l-shaped eat-in kitchen in New York with recessed-panel cabinets, white cabinets, white splashback, black appliances, dark hardwood floors, with island, a single-bowl sink, marble benchtops and subway tile splashback.
Inspiration for a large traditional l-shaped eat-in kitchen in New York with recessed-panel cabinets, white cabinets, white splashback, black appliances, dark hardwood floors, with island, a single-bowl sink, marble benchtops and subway tile splashback.
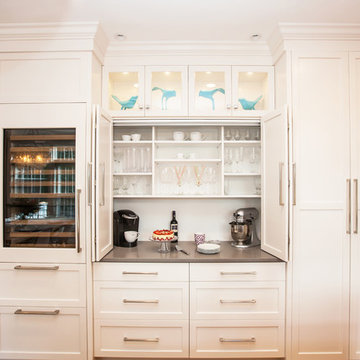
This contemporary kitchen design is the ideal space to host quiet family dinners or large gatherings. The white kitchen cabinets and matching island are perfectly complemented by stainless steel appliances and hardwood floors. The island offers seating, a built in microwave, and extra work space. The wall cabinetry includes a large customized pantry, a beverage bar with bi-fold doors and shelves to display glassware, and a wine refrigerator. The design is complemented by a multi-layered lighting design that includes in cabinet and undercabinet lights, a chandelier, and island lighting. Photos by Susan Hagstrom
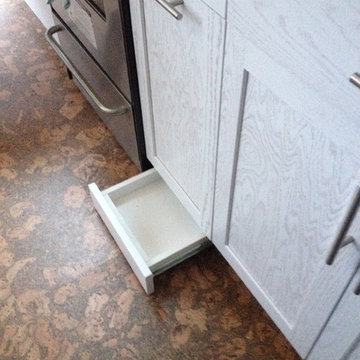
Toekick storage maximizes every inch of The Haven's compact kitchen.
Inspiration for a small arts and crafts galley open plan kitchen in Other with a single-bowl sink, shaker cabinets, white cabinets, laminate benchtops, brown splashback, stainless steel appliances and cork floors.
Inspiration for a small arts and crafts galley open plan kitchen in Other with a single-bowl sink, shaker cabinets, white cabinets, laminate benchtops, brown splashback, stainless steel appliances and cork floors.
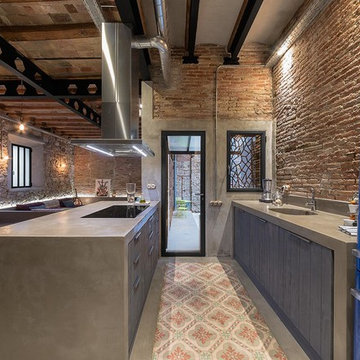
David Benito Cortázar
Design ideas for a large industrial galley open plan kitchen in Barcelona with a single-bowl sink, raised-panel cabinets, grey cabinets, concrete benchtops, beige splashback, coloured appliances, ceramic floors, a peninsula and grey benchtop.
Design ideas for a large industrial galley open plan kitchen in Barcelona with a single-bowl sink, raised-panel cabinets, grey cabinets, concrete benchtops, beige splashback, coloured appliances, ceramic floors, a peninsula and grey benchtop.
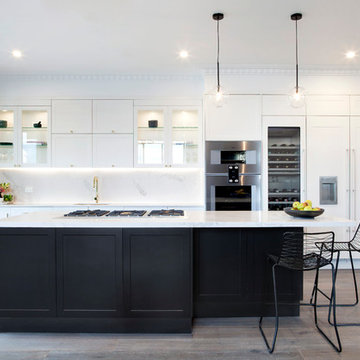
Photography: Shania Shegeden. Oozing luxury and glamour this kitchen is a modern take on the traditional Shaker style. Featuring stunning Gaggenau appliances throughout, Caesarstone Statuario Maximus benchtops and splashback and Shaker style cabinetry in matte white and black; this is a kitchen that demands attention.
A metallic sink and new Bright Brass cornet handles add luxury to the timeless design and the generous butler’s pantry offers generous storage, open shelving, coffee machine and integrated dishwasher.
Featuring:
•Cabinetry: Sierra White Matt & Black Matt
•Benchtops: Caesarstone Statuario Maximus 20mm pencil edge (back run) & 40mm pencil edge (Island)
•Splashback: Caesarstone Statuario Maximus
•Handles: 22-K-102 Bright Brass cornet
•Accessories: Oliveri Spectra Gold sink, Tall Brass Deluxe tap, Stainless steel cutlery tray, Internal Drawers, Le mans corner pull out unit, Stainless steel pull out wire baskets, Bin
•Gaggenau Appliances
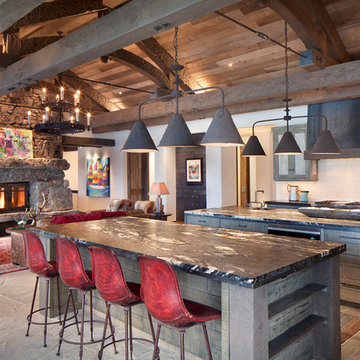
Located on the pristine Glenn Lake in Eureka, Montana, Robertson Lake House was designed for a family as a summer getaway. The design for this retreat took full advantage of an idyllic lake setting. With stunning views of the lake and all the wildlife that inhabits the area it was a perfect platform to use large glazing and create fun outdoor spaces.
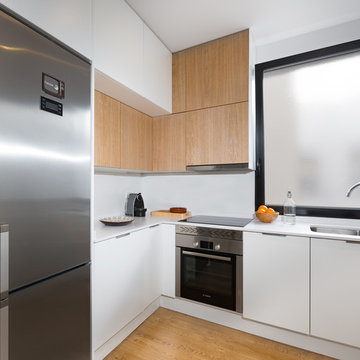
Inspiration for a small scandinavian l-shaped kitchen in Madrid with a single-bowl sink, flat-panel cabinets, white cabinets, white splashback, stainless steel appliances, light hardwood floors, no island and white benchtop.
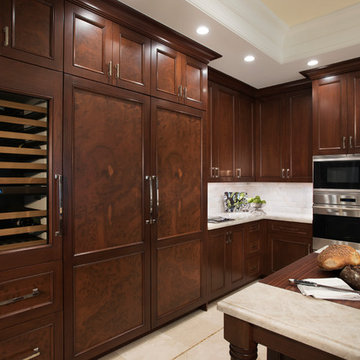
Matthew Horton
Inspiration for a mid-sized traditional l-shaped open plan kitchen in Miami with a single-bowl sink, recessed-panel cabinets, dark wood cabinets, quartzite benchtops, white splashback, stone tile splashback, panelled appliances, marble floors and with island.
Inspiration for a mid-sized traditional l-shaped open plan kitchen in Miami with a single-bowl sink, recessed-panel cabinets, dark wood cabinets, quartzite benchtops, white splashback, stone tile splashback, panelled appliances, marble floors and with island.
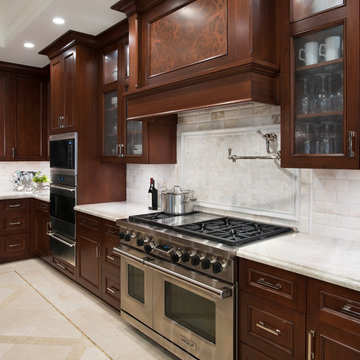
Matthew Horton
Design ideas for a mid-sized traditional l-shaped open plan kitchen in Miami with a single-bowl sink, recessed-panel cabinets, dark wood cabinets, quartzite benchtops, white splashback, stone tile splashback, panelled appliances, marble floors and with island.
Design ideas for a mid-sized traditional l-shaped open plan kitchen in Miami with a single-bowl sink, recessed-panel cabinets, dark wood cabinets, quartzite benchtops, white splashback, stone tile splashback, panelled appliances, marble floors and with island.
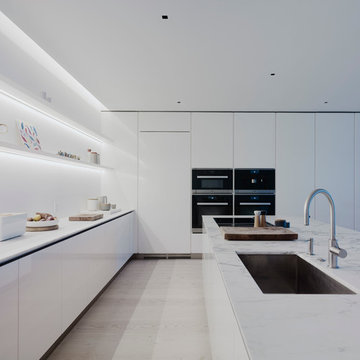
Inspiration for a mid-sized modern eat-in kitchen in San Francisco with a single-bowl sink, flat-panel cabinets, white cabinets, white splashback, light hardwood floors, with island, marble benchtops, white appliances and grey benchtop.
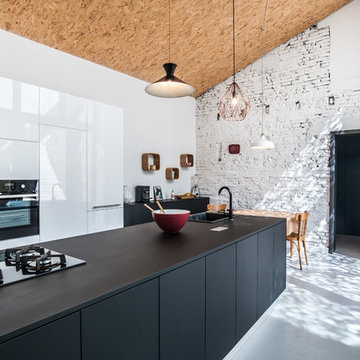
pixcity
Design ideas for a contemporary eat-in kitchen in Toulouse with a single-bowl sink, flat-panel cabinets, black appliances and with island.
Design ideas for a contemporary eat-in kitchen in Toulouse with a single-bowl sink, flat-panel cabinets, black appliances and with island.
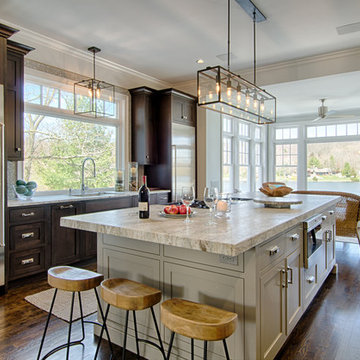
Gray painted and dark stained walnut cabinets with quartzite counter tops.
Inspiration for a large transitional u-shaped kitchen in New York with a single-bowl sink, shaker cabinets, grey cabinets, quartzite benchtops, grey splashback, glass tile splashback, stainless steel appliances, dark hardwood floors and multiple islands.
Inspiration for a large transitional u-shaped kitchen in New York with a single-bowl sink, shaker cabinets, grey cabinets, quartzite benchtops, grey splashback, glass tile splashback, stainless steel appliances, dark hardwood floors and multiple islands.
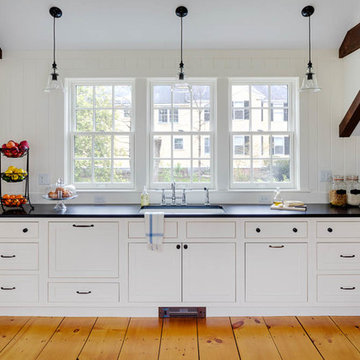
Design ideas for a traditional l-shaped kitchen in Boston with a single-bowl sink, shaker cabinets, white cabinets, medium hardwood floors and no island.
All Cabinet Finishes Kitchen with a Single-bowl Sink Design Ideas
7