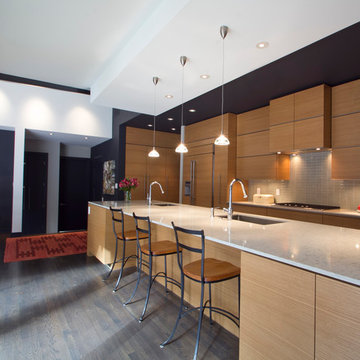All Backsplash Materials Kitchen with a Single-bowl Sink Design Ideas
Refine by:
Budget
Sort by:Popular Today
161 - 180 of 60,106 photos
Item 1 of 3
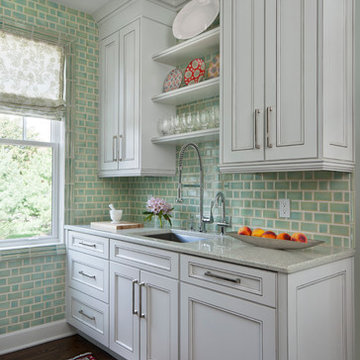
Design ideas for a traditional kitchen in Detroit with recessed-panel cabinets, grey cabinets, green splashback, dark hardwood floors, a single-bowl sink, granite benchtops, porcelain splashback and stainless steel appliances.
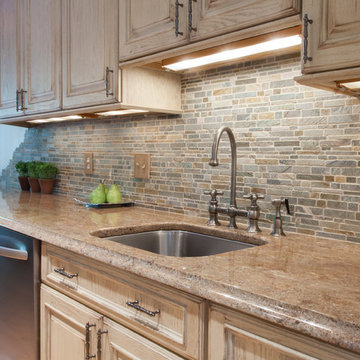
Design ideas for a small country galley eat-in kitchen in Manchester with a single-bowl sink, distressed cabinets, granite benchtops, multi-coloured splashback, stainless steel appliances, light hardwood floors, raised-panel cabinets, stone tile splashback, no island and beige floor.
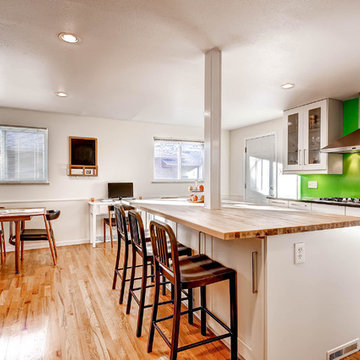
Wilco Bos, LLC.
Photo of a mid-sized midcentury u-shaped eat-in kitchen in Denver with green splashback, stainless steel appliances, white cabinets, wood benchtops, a single-bowl sink, recessed-panel cabinets, glass sheet splashback, medium hardwood floors and with island.
Photo of a mid-sized midcentury u-shaped eat-in kitchen in Denver with green splashback, stainless steel appliances, white cabinets, wood benchtops, a single-bowl sink, recessed-panel cabinets, glass sheet splashback, medium hardwood floors and with island.
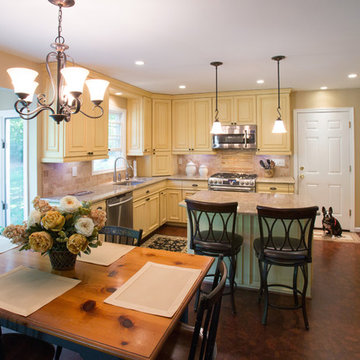
French Country Kitchen
Jason Weil
Photo of a large traditional l-shaped eat-in kitchen in DC Metro with a single-bowl sink, raised-panel cabinets, yellow cabinets, granite benchtops, beige splashback, stone tile splashback, stainless steel appliances, cork floors and with island.
Photo of a large traditional l-shaped eat-in kitchen in DC Metro with a single-bowl sink, raised-panel cabinets, yellow cabinets, granite benchtops, beige splashback, stone tile splashback, stainless steel appliances, cork floors and with island.
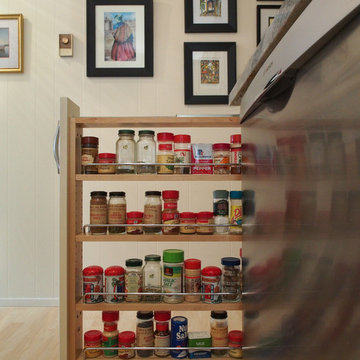
By utilizing a 30" sink rather than a standard 33" sink, enough room was left over for a handy pull-out spice pantry.
Photo: A Kitchen That Works LLC
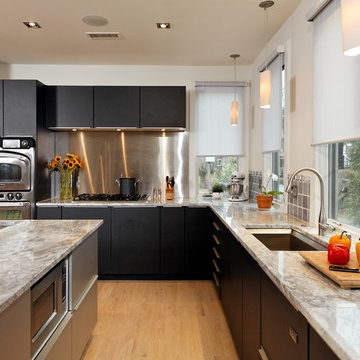
Gregg Hadley
Design ideas for a mid-sized transitional l-shaped eat-in kitchen in DC Metro with stainless steel appliances, a single-bowl sink, flat-panel cabinets, black cabinets, metallic splashback, metal splashback, granite benchtops, light hardwood floors, with island and beige floor.
Design ideas for a mid-sized transitional l-shaped eat-in kitchen in DC Metro with stainless steel appliances, a single-bowl sink, flat-panel cabinets, black cabinets, metallic splashback, metal splashback, granite benchtops, light hardwood floors, with island and beige floor.
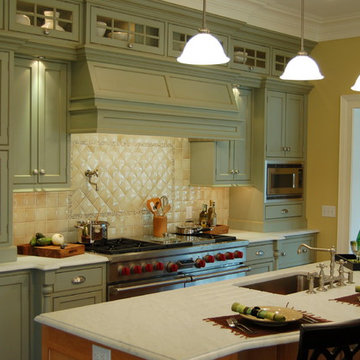
RR Builders
This is an example of a mid-sized traditional kitchen in New York with a single-bowl sink, shaker cabinets, blue cabinets, marble benchtops, beige splashback, ceramic splashback and with island.
This is an example of a mid-sized traditional kitchen in New York with a single-bowl sink, shaker cabinets, blue cabinets, marble benchtops, beige splashback, ceramic splashback and with island.
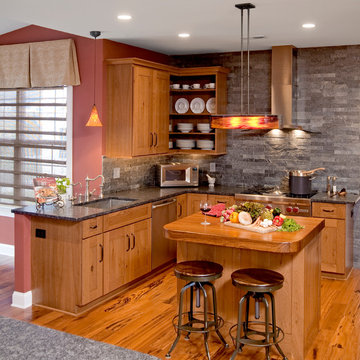
A dynamic and multifaceted entertaining area, this kitchen is the center for family gatherings and its open floor plan is conducive to entertaining. The kitchen was designed to accomodate two cooks, and the small island is the perfect place for food preparation while family and guests interact with the host. The informal dining area was enlarged to create a functional eating area, and the space now incorporates a sliding French door that provides easy access to the new rear deck. Skylights that change color on demand to diminish strong, unwanted sunlight were also incorporated in the revamped dining area. A peninsula area located off of the main kitchen and dining room creates a great space for additional entertaining and storage.
Character cherry cabinetry, tiger wood hardwood flooring, and dry stack running bond slate backsplash make bold statements within the space. The island top is a 3" thick Brazilian cherry end grain top, and the brushed black ash granite countertops elsewhere in the kitchen create a beautiful contrast against the cabinetry. A buffet area was incorporated into the adjoining family room to create a flow from space to space and to provide additional storage and a dry bar. Here the character cherry was maintained in the center part of the cabinetry and is flanked by a knotty maple to add more visual interest. The center backsplash is an onyx slate set in a basketweave pattern which is juxtaposed by cherry bead board on either side.
The use of a variety of natural materials lends itself to the rustic style, while the cabinetry style, decorative light fixtures, and open layout provide the space with a contemporary twist. Here bold statements blend with subtle details to create a warm, welcoming, and eclectic space.
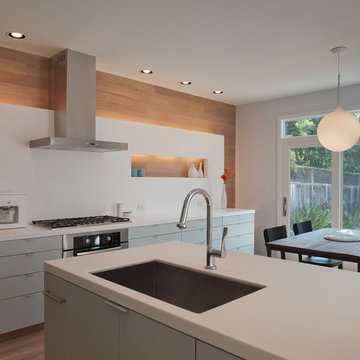
A kitchen and living room remodel in South Austin
© Paul Bardagjy Photography
Design ideas for a modern eat-in kitchen in Austin with a single-bowl sink, flat-panel cabinets, quartz benchtops, white splashback, stone slab splashback and green cabinets.
Design ideas for a modern eat-in kitchen in Austin with a single-bowl sink, flat-panel cabinets, quartz benchtops, white splashback, stone slab splashback and green cabinets.
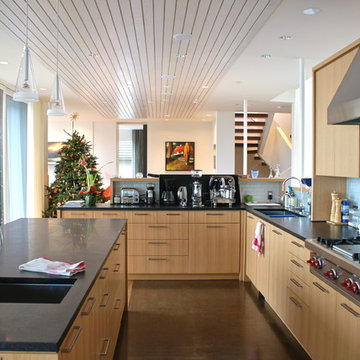
Jeff Luth
This is an example of a contemporary eat-in kitchen in Seattle with stainless steel appliances, a single-bowl sink, flat-panel cabinets, medium wood cabinets, granite benchtops, blue splashback, glass tile splashback and with island.
This is an example of a contemporary eat-in kitchen in Seattle with stainless steel appliances, a single-bowl sink, flat-panel cabinets, medium wood cabinets, granite benchtops, blue splashback, glass tile splashback and with island.
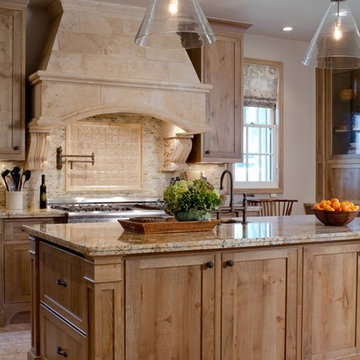
Kitchen and Great Room Remodel
Photos by Erika Bierman
www.erikabiermanphotography.com
Inspiration for a traditional open plan kitchen in Los Angeles with a single-bowl sink, shaker cabinets, medium wood cabinets, granite benchtops, beige splashback, stone tile splashback, stainless steel appliances, travertine floors and with island.
Inspiration for a traditional open plan kitchen in Los Angeles with a single-bowl sink, shaker cabinets, medium wood cabinets, granite benchtops, beige splashback, stone tile splashback, stainless steel appliances, travertine floors and with island.
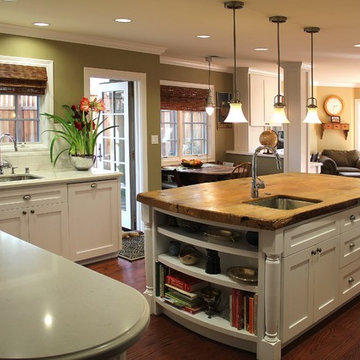
AFTER: Photo taken from same position as 'BEFORE' photo. With the laundry room and garage walls removed, this becomes open, light-filled space. A dramatic rustic wood countertop island anchors the room.
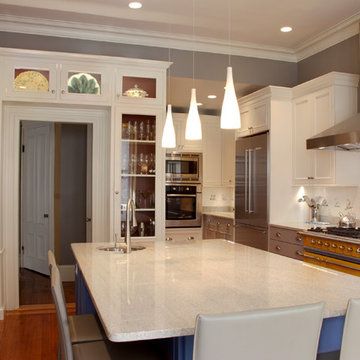
We combined two rooms to create this cook's kitchen, with a new opening to the side hall flanked by cookbook and wine storage. Hand-painted tiles dot the backsplash.
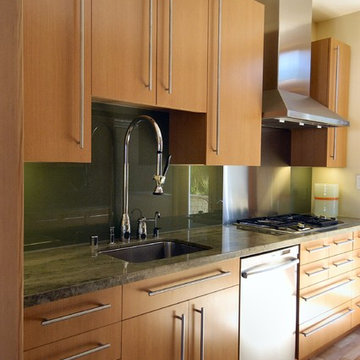
The design of this remodel of a small two-level residence in Noe Valley reflects the owner’s passion for Japanese architecture. Having decided to completely gut the interior partitions, we devised a better arranged floor plan with traditional Japanese features, including a sunken floor pit for dining and a vocabulary of natural wood trim and casework. Vertical grain Douglas Fir takes the place of Hinoki wood traditionally used in Japan. Natural wood flooring, soft green granite and green glass backsplashes in the kitchen further develop the desired Zen aesthetic. A wall to wall window above the sunken bath/shower creates a connection to the outdoors. Privacy is provided through the use of switchable glass, which goes from opaque to clear with a flick of a switch. We used in-floor heating to eliminate the noise associated with forced-air systems.
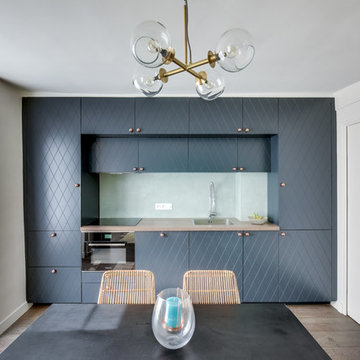
This is an example of a small contemporary single-wall eat-in kitchen in Paris with a single-bowl sink, blue cabinets, glass sheet splashback, black appliances, wood benchtops, blue splashback, dark hardwood floors and no island.
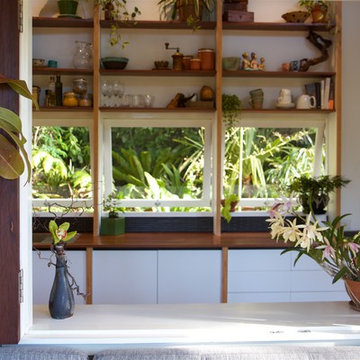
Windows on both sides of the house are aligned for continuous views through to the garden. In such a narrow space it's very important to provide long views to the outside.
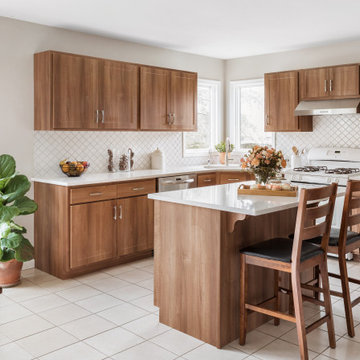
Large transitional l-shaped eat-in kitchen in Philadelphia with a single-bowl sink, flat-panel cabinets, medium wood cabinets, quartzite benchtops, white splashback, ceramic splashback, stainless steel appliances, cement tiles, with island, white floor and white benchtop.

This expansive kitchen boasts two custom workstation stainless sinks with two tiers. Every sink we craft is designed with the owners via a zoom meeting that can last up to an hour or more. This ensures the sinks will be very efficient and ergonomically comfortable to use. Rachiele is the only national sink manufacturer where 100% of the sinks are custom designed and crafted.

Nos clients, une famille avec 3 enfants, ont fait l'achat d'un bien de 124 m² dans l'Ouest Parisien. Ils souhaitaient adapter à leur goût leur nouvel appartement. Pour cela, ils ont fait appel à @advstudio_ai et notre agence.
L'objectif était de créer un intérieur au look urbain, dynamique, coloré. Chaque pièce possède sa palette de couleurs. Ainsi dans le couloir, on est accueilli par une entrée bleue Yves Klein et des étagères déstructurées sur mesure. Les chambres sont tantôt bleu doux ou intense ou encore vert d'eau. La SDB, elle, arbore un côté plus minimaliste avec sa palette de gris, noirs et blancs.
La pièce de vie, espace majeur du projet, possède plusieurs facettes. Elle est à la fois une cuisine, une salle TV, un petit salon ou encore une salle à manger. Conformément au fil rouge directeur du projet, chaque coin possède sa propre identité mais se marie à merveille avec l'ensemble.
Ce projet a bénéficié de quelques ajustements sur mesure : le mur de brique et le hamac qui donnent un côté urbain atypique au coin TV ; les bureaux, la bibliothèque et la mezzanine qui ont permis de créer des rangements élégants, adaptés à l'espace.
All Backsplash Materials Kitchen with a Single-bowl Sink Design Ideas
9
