All Backsplash Materials Kitchen with a Single-bowl Sink Design Ideas
Refine by:
Budget
Sort by:Popular Today
121 - 140 of 60,105 photos
Item 1 of 3
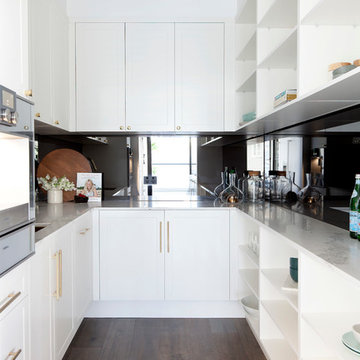
Oozing luxury and glamour this kitchen is a modern take on the traditional Shaker style. Featuring stunning Gaggenau appliances throughout, Caesarstone Statuario Maximus benchtops and splashback and Shaker style cabinetry in matte white and black; this is a kitchen that demands attention.
A metallic sink and new Bright Brass cornet handles add luxury to the timeless design and the generous butler’s pantry offers generous storage, open shelving, coffee machine and integrated dishwasher.
Featuring:
•Cabinetry: Sierra White Matt & Black Matt
•Benchtops: Caesarstone Statuario Maximus 20mm pencil edge (back run) & 40mm pencil edge (Island)
•Splashback: Caesarstone Statuario Maximus
•Handles: 22-K-102 Bright Brass cornet
•Accessories: Oliveri Spectra Gold sink, Tall Brass Deluxe tap, Stainless steel cutlery tray, Internal Drawers, Le mans corner pull out unit, Stainless steel pull out wire baskets, Bin
•Gaggenau Appliances
Shania Shegeden
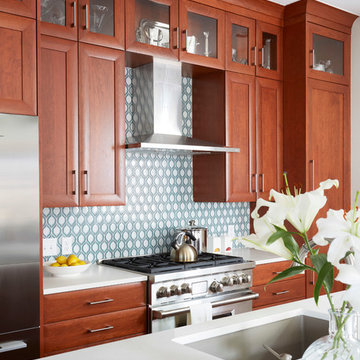
Inspiration for a mid-sized contemporary galley eat-in kitchen in Denver with a single-bowl sink, shaker cabinets, medium wood cabinets, solid surface benchtops, multi-coloured splashback, ceramic splashback, stainless steel appliances, medium hardwood floors and with island.
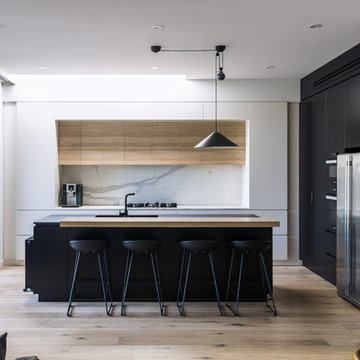
John Vos
Mid-sized modern u-shaped eat-in kitchen in Melbourne with flat-panel cabinets, stone slab splashback, with island, a single-bowl sink, stainless steel appliances and light hardwood floors.
Mid-sized modern u-shaped eat-in kitchen in Melbourne with flat-panel cabinets, stone slab splashback, with island, a single-bowl sink, stainless steel appliances and light hardwood floors.
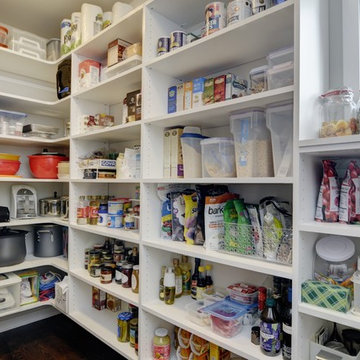
Contemporary u-shaped eat-in kitchen in Chicago with a single-bowl sink, shaker cabinets, white cabinets, granite benchtops, white splashback, subway tile splashback, stainless steel appliances, dark hardwood floors and with island.
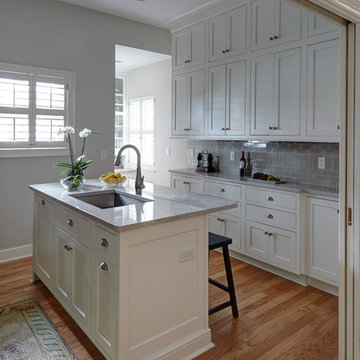
Mike Kaskel
Photo of a small beach style galley separate kitchen in Jacksonville with a single-bowl sink, beaded inset cabinets, white cabinets, quartz benchtops, grey splashback, porcelain splashback, stainless steel appliances, light hardwood floors and with island.
Photo of a small beach style galley separate kitchen in Jacksonville with a single-bowl sink, beaded inset cabinets, white cabinets, quartz benchtops, grey splashback, porcelain splashback, stainless steel appliances, light hardwood floors and with island.
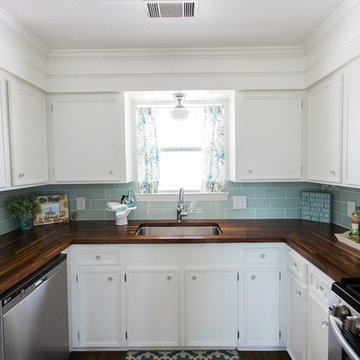
[AFTER]
Photos from Kaylor Little's Kitchen TransFLORmation - courtesy of www.brianandkaylor.com.
This flooring is Metroflor Engage in Woodland Oak. Love this look? Get it here: http://bit.ly/2c56vOd
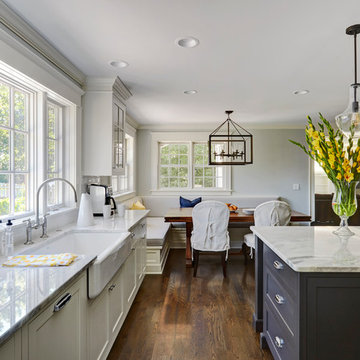
Free ebook, Creating the Ideal Kitchen. DOWNLOAD NOW
Our clients and their three teenage kids had outgrown the footprint of their existing home and felt they needed some space to spread out. They came in with a couple of sets of drawings from different architects that were not quite what they were looking for, so we set out to really listen and try to provide a design that would meet their objectives given what the space could offer.
We started by agreeing that a bump out was the best way to go and then decided on the size and the floor plan locations of the mudroom, powder room and butler pantry which were all part of the project. We also planned for an eat-in banquette that is neatly tucked into the corner and surrounded by windows providing a lovely spot for daily meals.
The kitchen itself is L-shaped with the refrigerator and range along one wall, and the new sink along the exterior wall with a large window overlooking the backyard. A large island, with seating for five, houses a prep sink and microwave. A new opening space between the kitchen and dining room includes a butler pantry/bar in one section and a large kitchen pantry in the other. Through the door to the left of the main sink is access to the new mudroom and powder room and existing attached garage.
White inset cabinets, quartzite countertops, subway tile and nickel accents provide a traditional feel. The gray island is a needed contrast to the dark wood flooring. Last but not least, professional appliances provide the tools of the trade needed to make this one hardworking kitchen.
Designed by: Susan Klimala, CKD, CBD
Photography by: Mike Kaskel
For more information on kitchen and bath design ideas go to: www.kitchenstudio-ge.com
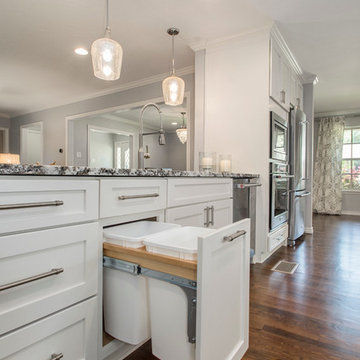
This 1965 home had a cut off layout. We opened up the heart of this home and created an open kitchen/living and dining area where these homeowners can entertain and enjoy comfortably. The sleek updated kitchen and vast storage combined with enhanced lighting and beautiful hardwoods has this remodel looking stunning. Design by Hatfield Builders & Remodelers | Photography by Versatile Imaging
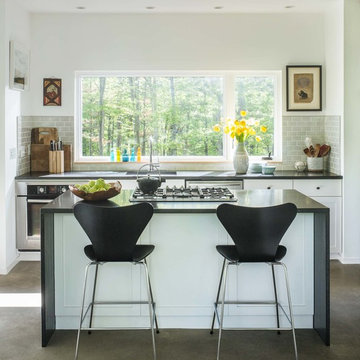
Jim Westphalen
This is an example of a small contemporary single-wall open plan kitchen in Burlington with a single-bowl sink, grey splashback, subway tile splashback, stainless steel appliances, concrete floors, with island, shaker cabinets, solid surface benchtops, grey floor and black benchtop.
This is an example of a small contemporary single-wall open plan kitchen in Burlington with a single-bowl sink, grey splashback, subway tile splashback, stainless steel appliances, concrete floors, with island, shaker cabinets, solid surface benchtops, grey floor and black benchtop.
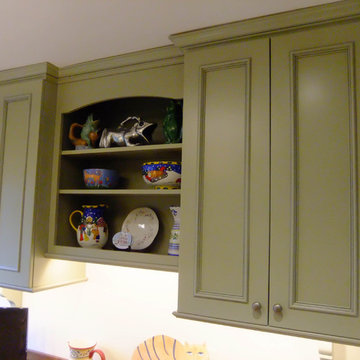
Design ideas for a large country galley eat-in kitchen in Baltimore with a single-bowl sink, recessed-panel cabinets, green cabinets, wood benchtops, stainless steel appliances, white splashback, subway tile splashback, cement tiles, no island and grey floor.
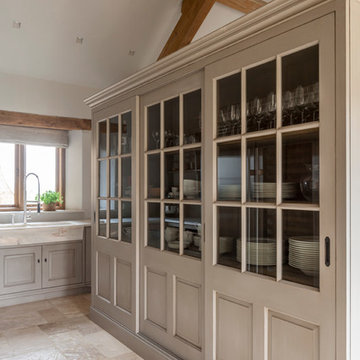
This large glazed kitchen dresser has sliding doors which operate on a bespoke running system devised by Artichoke. Image by Marcus Peel.
Large country galley open plan kitchen in Gloucestershire with a single-bowl sink, raised-panel cabinets, marble benchtops, stone slab splashback, stainless steel appliances, limestone floors, with island and beige cabinets.
Large country galley open plan kitchen in Gloucestershire with a single-bowl sink, raised-panel cabinets, marble benchtops, stone slab splashback, stainless steel appliances, limestone floors, with island and beige cabinets.
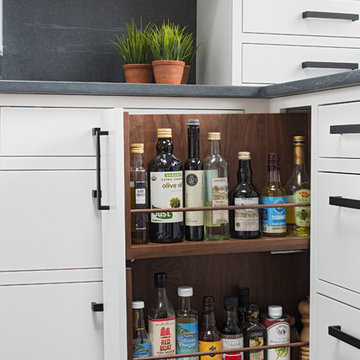
This spacious kitchen in Westchester County is flooded with light from huge windows on 3 sides of the kitchen plus two skylights in the vaulted ceiling. The dated kitchen was gutted and reconfigured to accommodate this large kitchen with crisp white cabinets and walls. Ship lap paneling on both walls and ceiling lends a casual-modern charm while stainless steel toe kicks, walnut accents and Pietra Cardosa limestone bring both cool and warm tones to this clean aesthetic. Kitchen design and custom cabinetry, built ins, walnut countertops and paneling by Studio Dearborn. Architect Frank Marsella. Interior design finishes by Tami Wassong Interior Design. Pietra cardosa limestone countertops and backsplash by Marble America. Appliances by Subzero; range hood insert by Best. Cabinetry color: Benjamin Moore Super White. Hardware by Top Knobs. Photography Adam Macchia.
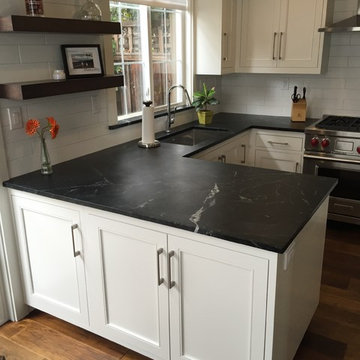
Design ideas for a small transitional u-shaped eat-in kitchen in San Francisco with a single-bowl sink, shaker cabinets, white cabinets, soapstone benchtops, white splashback, ceramic splashback, stainless steel appliances, dark hardwood floors and a peninsula.
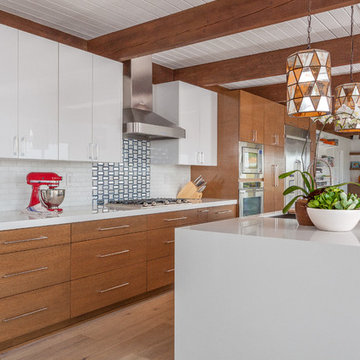
Beautiful, expansive Midcentury Modern family home located in Dover Shores, Newport Beach, California. This home was gutted to the studs, opened up to take advantage of its gorgeous views and designed for a family with young children. Every effort was taken to preserve the home's integral Midcentury Modern bones while adding the most functional and elegant modern amenities. Photos: David Cairns, The OC Image
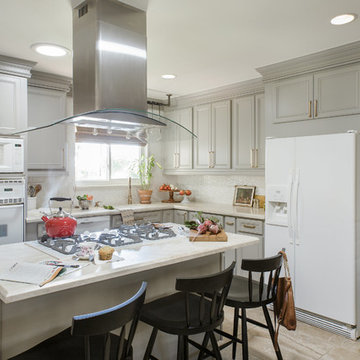
This gray and white family kitchen has touches of gold and warm accents. The Diamond Cabinets that were purchased from Lowes are a warm grey and are accented with champagne gold Atlas cabinet hardware. The Taj Mahal quartzite countertops have a nice cream tone with veins of gold and gray. The mother or pearl diamond mosaic tile backsplash by Jeffery Court adds a little sparkle to the small kitchen layout. The island houses the glass cook top with a stainless steel hood above the island. The white appliances are not the typical thing you see in kitchens these days but works beautifully.
Designed by Danielle Perkins @ DANIELLE Interior Design & Decor
Taylor Abeel Photography
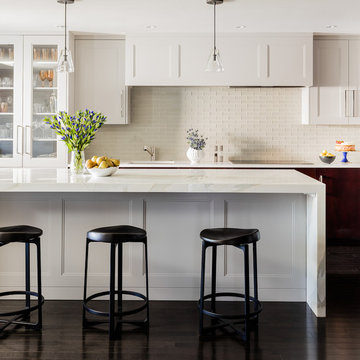
Photography by Michael J. Lee
Inspiration for a large transitional open plan kitchen in Boston with a single-bowl sink, shaker cabinets, white cabinets, marble benchtops, white splashback, glass tile splashback, panelled appliances, dark hardwood floors and with island.
Inspiration for a large transitional open plan kitchen in Boston with a single-bowl sink, shaker cabinets, white cabinets, marble benchtops, white splashback, glass tile splashback, panelled appliances, dark hardwood floors and with island.
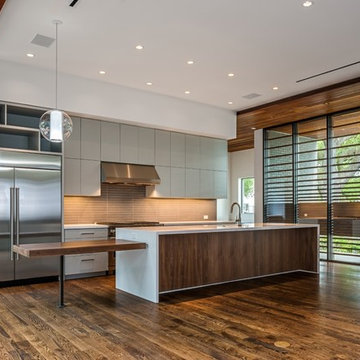
Design ideas for a large contemporary galley eat-in kitchen in Houston with a single-bowl sink, flat-panel cabinets, grey cabinets, solid surface benchtops, brown splashback, glass tile splashback, stainless steel appliances, medium hardwood floors and with island.
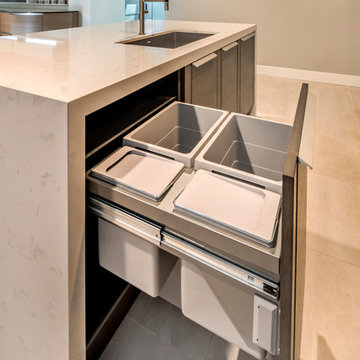
Waste, recycle and compost bins, one of Pedini's many integrated accessories.
Design ideas for a mid-sized contemporary l-shaped kitchen pantry in San Francisco with a single-bowl sink, flat-panel cabinets, dark wood cabinets, quartz benchtops, grey splashback, porcelain splashback, porcelain floors and with island.
Design ideas for a mid-sized contemporary l-shaped kitchen pantry in San Francisco with a single-bowl sink, flat-panel cabinets, dark wood cabinets, quartz benchtops, grey splashback, porcelain splashback, porcelain floors and with island.
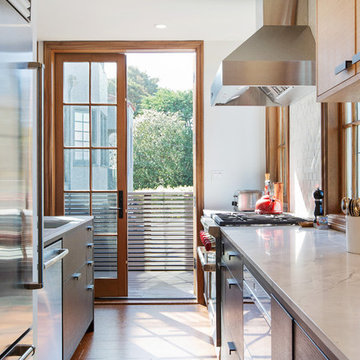
Joseph Schell
Design ideas for a mid-sized contemporary galley eat-in kitchen in San Francisco with flat-panel cabinets, medium wood cabinets, quartzite benchtops, multi-coloured splashback, ceramic splashback, stainless steel appliances, a single-bowl sink, with island and medium hardwood floors.
Design ideas for a mid-sized contemporary galley eat-in kitchen in San Francisco with flat-panel cabinets, medium wood cabinets, quartzite benchtops, multi-coloured splashback, ceramic splashback, stainless steel appliances, a single-bowl sink, with island and medium hardwood floors.
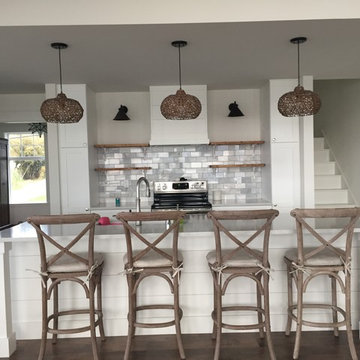
Kitchen. Quartz countertops. 10' island. Induction range.
Small beach style galley open plan kitchen in Seattle with a single-bowl sink, shaker cabinets, white cabinets, quartz benchtops, grey splashback, subway tile splashback, stainless steel appliances, vinyl floors and with island.
Small beach style galley open plan kitchen in Seattle with a single-bowl sink, shaker cabinets, white cabinets, quartz benchtops, grey splashback, subway tile splashback, stainless steel appliances, vinyl floors and with island.
All Backsplash Materials Kitchen with a Single-bowl Sink Design Ideas
7