All Ceiling Designs Kitchen with a Single-bowl Sink Design Ideas
Refine by:
Budget
Sort by:Popular Today
81 - 100 of 4,400 photos
Item 1 of 3

Our client was looking for a dramatic look for their favorite room in the house. Our design team rolled up their sleeves and created a loft style kitchen that was inline with the clients industrial vision.
We focused on very functional storage so that we could minimize upper cabinets and maximize an exposed, full wall brick backsplash.
This was a bold design that the client will love for many years to come.
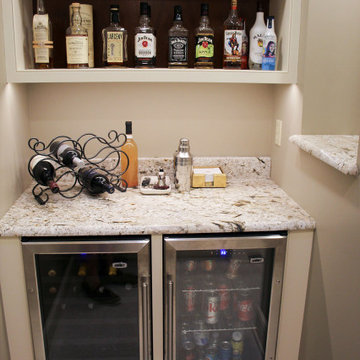
This Historical Home was built in the Columbia Country Club in 1925 and was ready for a new, modern kitchen which kept the traditional feel of the home. A previous sunroom addition created a dining room, but the original kitchen layout kept the two rooms divided. The kitchen was a small and cramped c-shape with a narrow door leading into the dining area.
The kitchen and dining room were completely opened up, creating a long, galley style, open layout which maximized the space and created a very good flow. Dimensions In Wood worked in conjuction with the client’s architect and contractor to complete this renovation.
Custom cabinets were built to use every square inch of the floorplan, with the cabinets extending all the way to the ceiling for the most storage possible. Our woodworkers even created a step stool, staining it to match the kitchen for reaching these high cabinets. The family already had a kitchen table and chairs they were happy with, so we refurbished them to match the kitchen’s new stain and paint color.
Crown molding top the cabinet boxes and extends across the ceiling where they create a coffered ceiling, highlighting the beautiful light fixtures centered on a wood medallion.
Columns were custom built to provide separation between the different sections of the kitchen, while also providing structural support.
Our master craftsmen kept the original 1925 glass cabinet doors, fitted them with modern hardware, repainted and incorporated them into new cabinet boxes. TASK LED Lighting was added to this china cabinet, highlighting the family’s decorative dishes.
Appliance Garage
On one side of the kitchen we built an appliance garage with doors that slide back into the cabinet, integrated power outlets and door activated lighting. Beside this is a small Galley Workstation for beverage and bar service which has the Galley Bar Kit perfect for sliced limes and more.
Baking Cabinet with Pocket Doors
On the opposite side, a baking cabinet was built to house a mixer and all the supplies needed for creating confections. Automatic LED lights, triggered by opening the door, create a perfect baker’s workstation. Both pocket doors slide back inside the cabinet for maximum workspace, then close to hide everything, leaving a clean, minimal kitchen devoid of clutter.
Super deep, custom drawers feature custom dividers beneath the baking cabinet. Then beneath the appliance garage another deep drawer has custom crafted produce boxes per the customer’s request.
Central to the kitchen is a walnut accent island with a granite countertop and a Stainless Steel Galley Workstation and an overhang for seating. Matching bar stools slide out of the way, under the overhang, when not in use. A color matched outlet cover hides power for the island whenever appliances are needed during preparation.
The Galley Workstation has several useful attachments like a cutting board, drying rack, colander holder, and more. Integrated into the stone countertops are a drinking water spigot, a soap dispenser, garbage disposal button and the pull out, sprayer integrated faucet.
Directly across from the conveniently positioned stainless steel sink is a Bertazzoni Italia stove with 5 burner cooktop. A custom mosaic tile backsplash makes a beautiful focal point. Then, on opposite sides of the stove, columns conceal Rev-a-Shelf pull out towers which are great for storing small items, spices, and more. All outlets on the stone covered walls also sport dual USB outlets for charging mobile devices.
Stainless Steel Whirlpool appliances throughout keep a consistent and clean look. The oven has a matching microwave above it which also works as a convection oven. Dual Whirlpool dishwashers can handle all the family’s dirty dishes.
The flooring has black, marble tile inlays surrounded by ceramic tile, which are period correct for the age of this home, while still being modern, durable and easy to clean.
Finally, just off the kitchen we also remodeled their bar and snack alcove. A small liquor cabinet, with a refrigerator and wine fridge sits opposite a snack bar and wine glass cabinets. Crown molding, granite countertops and cabinets were all customized to match this space with the rest of the stunning kitchen.
Dimensions In Wood is more than 40 years of custom cabinets. We always have been, but we want YOU to know just how much more there is to our Dimensions.
The Dimensions we cover are endless: custom cabinets, quality water, appliances, countertops, wooden beams, Marvin windows, and more. We can handle every aspect of your kitchen, bathroom or home remodel.
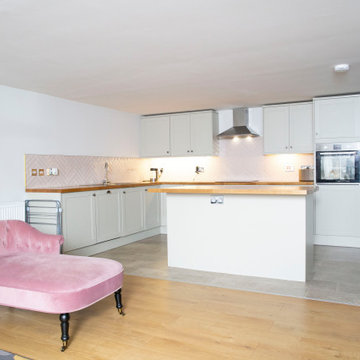
Photo of a large traditional l-shaped open plan kitchen in Other with a single-bowl sink, shaker cabinets, green cabinets, wood benchtops, pink splashback, cement tile splashback, stainless steel appliances, laminate floors, with island, grey floor, brown benchtop and recessed.
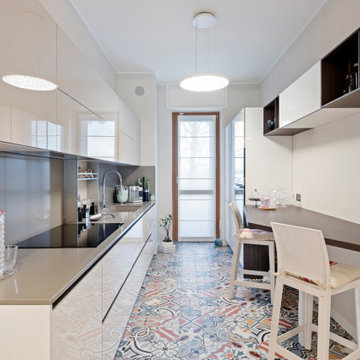
Evoluzione di un progetto di ristrutturazione completa appartamento da 110mq
Design ideas for a mid-sized contemporary galley separate kitchen in Milan with a single-bowl sink, flat-panel cabinets, white cabinets, marble benchtops, beige splashback, marble splashback, white appliances, ceramic floors, multi-coloured floor, beige benchtop, no island and recessed.
Design ideas for a mid-sized contemporary galley separate kitchen in Milan with a single-bowl sink, flat-panel cabinets, white cabinets, marble benchtops, beige splashback, marble splashback, white appliances, ceramic floors, multi-coloured floor, beige benchtop, no island and recessed.

Mid-sized contemporary single-wall eat-in kitchen in Other with a single-bowl sink, flat-panel cabinets, grey cabinets, quartz benchtops, grey splashback, engineered quartz splashback, panelled appliances, vinyl floors, no island, beige floor, white benchtop and wallpaper.
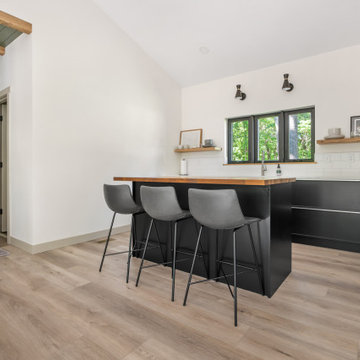
This LVP driftwood-inspired design balances overcast grey hues with subtle taupes. A smooth, calming style with a neutral undertone that works with all types of decor. With the Modin Collection, we have raised the bar on luxury vinyl plank. The result is a new standard in resilient flooring. Modin offers true embossed in register texture, a low sheen level, a rigid SPC core, an industry-leading wear layer, and so much more.
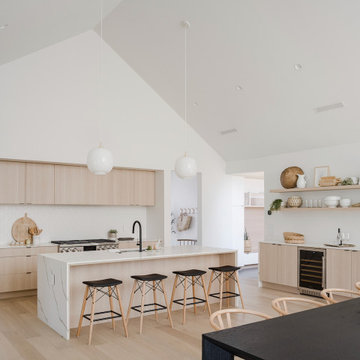
Open concept kitchen with prep kitchen/butler's pantry. Integrated appliances.
This is an example of a scandinavian open plan kitchen in Phoenix with a single-bowl sink, flat-panel cabinets, light wood cabinets, quartz benchtops, white splashback, porcelain splashback, panelled appliances, light hardwood floors, with island, white benchtop and vaulted.
This is an example of a scandinavian open plan kitchen in Phoenix with a single-bowl sink, flat-panel cabinets, light wood cabinets, quartz benchtops, white splashback, porcelain splashback, panelled appliances, light hardwood floors, with island, white benchtop and vaulted.

Mid-sized contemporary single-wall open plan kitchen in Toronto with a single-bowl sink, flat-panel cabinets, white cabinets, limestone benchtops, grey splashback, stone slab splashback, stainless steel appliances, light hardwood floors, with island, beige floor, grey benchtop and coffered.
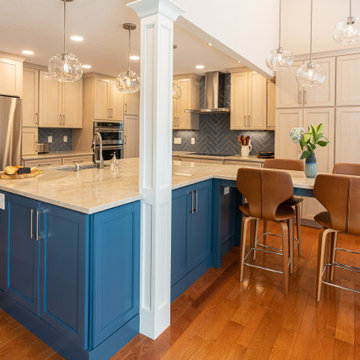
Full kitchen remodel with expanded eat-in island, larger footprint, targeted storage, and all new finishes and cabinetry.
This is an example of a mid-sized transitional l-shaped eat-in kitchen in Denver with a single-bowl sink, flat-panel cabinets, blue cabinets, quartzite benchtops, blue splashback, porcelain splashback, stainless steel appliances, medium hardwood floors, with island, brown floor, beige benchtop and vaulted.
This is an example of a mid-sized transitional l-shaped eat-in kitchen in Denver with a single-bowl sink, flat-panel cabinets, blue cabinets, quartzite benchtops, blue splashback, porcelain splashback, stainless steel appliances, medium hardwood floors, with island, brown floor, beige benchtop and vaulted.
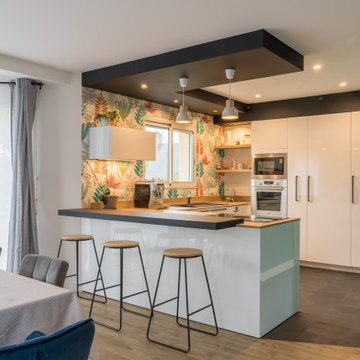
Le cahier des charges de nos clients pour cette rénovation de leur espace cuisine était de le moderniser et de le rendre plus chaleureux.
Nous avons ici conçu l'implantation de cette cuisine avec tous les caissons plafond en placoplâtre peint en noir faisant écho au tracé des plans de travail.
L'idée était de permettre aux clients d'incruster des spots, ce qui n'était pas possible avant avec leur plafond d'origine.
Nous avons donc choisi de proposer un mur d'armoires au fond de de la pièce, avec une niche décorative habillée d'étagères et d'un spot à gauche.
La façade d'armoire, elle, dissimule un passage vers l'arrière cuisine à droite.
Cette petite touche d'originalité a beaucoup plu à nos clients. Elle permet surtout d'intégrer parfaitement le passage vers une autre pièce, et de rendre la cuisine visuellement plus grande.
Côté finitions, nous avons opté pour des façades laquées blanc brillant avec des plans de travail en bois.
De grands poignées Coloris Titanio ont été posées pour donner du caractère à l'ensemble.
Le long mange-debout en Fenix Noir au dos du retour péninsule invite à s'attabler.
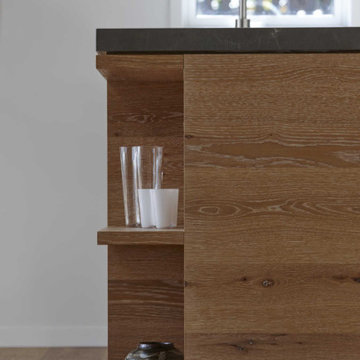
Mid-sized contemporary galley eat-in kitchen in Auckland with a single-bowl sink, flat-panel cabinets, medium wood cabinets, solid surface benchtops, grey splashback, porcelain splashback, stainless steel appliances, medium hardwood floors, with island, grey benchtop and exposed beam.
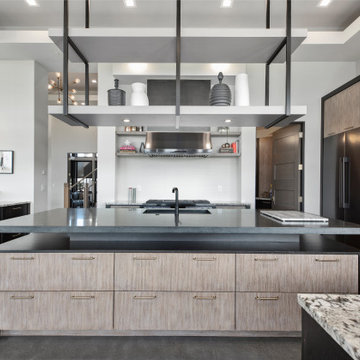
Photo of a large contemporary u-shaped kitchen pantry in Portland with a single-bowl sink, flat-panel cabinets, grey cabinets, limestone benchtops, white splashback, porcelain splashback, black appliances, concrete floors, multiple islands, grey floor, black benchtop and recessed.

Warmth and light fill this contemporary home in the heart of the Arizona Forest.
This is an example of a large contemporary l-shaped open plan kitchen in Phoenix with a single-bowl sink, flat-panel cabinets, grey cabinets, quartzite benchtops, white splashback, granite splashback, stainless steel appliances, porcelain floors, with island, grey floor, white benchtop and wood.
This is an example of a large contemporary l-shaped open plan kitchen in Phoenix with a single-bowl sink, flat-panel cabinets, grey cabinets, quartzite benchtops, white splashback, granite splashback, stainless steel appliances, porcelain floors, with island, grey floor, white benchtop and wood.
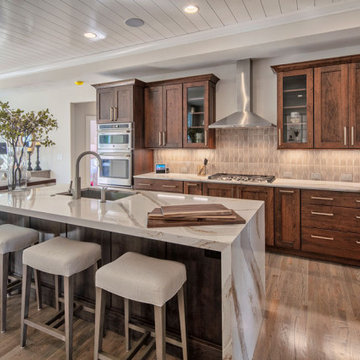
Custom Kitchen at the 2018 Syracuse Parade of Homes.
Design ideas for a transitional single-wall eat-in kitchen in New York with a single-bowl sink, shaker cabinets, dark wood cabinets, beige splashback, ceramic splashback, stainless steel appliances, medium hardwood floors, with island, brown floor, white benchtop and timber.
Design ideas for a transitional single-wall eat-in kitchen in New York with a single-bowl sink, shaker cabinets, dark wood cabinets, beige splashback, ceramic splashback, stainless steel appliances, medium hardwood floors, with island, brown floor, white benchtop and timber.
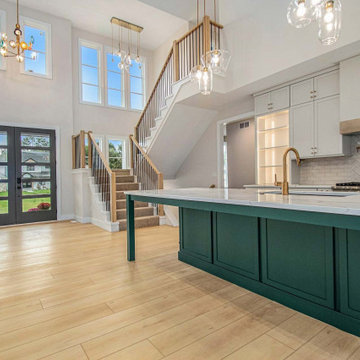
Crisp tones of maple and birch. The enhanced bevels accentuate the long length of the planks.
Inspiration for a mid-sized modern galley eat-in kitchen in Indianapolis with a single-bowl sink, beaded inset cabinets, green cabinets, marble benchtops, beige splashback, ceramic splashback, stainless steel appliances, vinyl floors, with island, yellow floor, white benchtop and vaulted.
Inspiration for a mid-sized modern galley eat-in kitchen in Indianapolis with a single-bowl sink, beaded inset cabinets, green cabinets, marble benchtops, beige splashback, ceramic splashback, stainless steel appliances, vinyl floors, with island, yellow floor, white benchtop and vaulted.
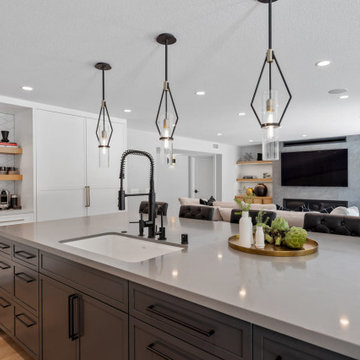
This home is a bachelor’s dream, but it didn’t start that way. It began with a young man purchasing his first single-family home in Westlake Village. The house was dated from the late 1980s, dark, and closed off. In other words, it felt like a man cave — not a home. It needed a masculine makeover.
He turned to his friend, who spoke highly of their experience with us. We had remodeled and designed their home, now known as the “Oak Park Soiree.” The result of this home’s new, open floorplan assured him we could provide the same flow and functionality to his own home. He put his trust in our hands, and the construction began.
The entry of our client’s original home had no “wow factor.” As you walked in, you noticed a staircase enclosed by a wall, making the space feel bulky and uninviting. Our team elevated the entry by designing a new modern staircase with a see-through railing. We even took advantage of the area under the stairs by building a wine cellar underneath it… because wine not?
Down the hall, the kitchen and family room used to be separated by a wall. The kitchen lacked countertop and storage space, and the family room had a high ceiling open to the second floor. This floorplan didn’t function well with our client’s lifestyle. He wanted one large space that allowed him to entertain family and friends while at the same time, not having to worry about noise traveling upstairs. Our architects crafted a new floorplan to make the kitchen, breakfast nook, and family room flow together as a great room. We removed the obstructing wall and enclosed the high ceiling above the family room by building a new loft space above.
The kitchen area of the great room is now the heart of the home! Our client and his guests have plenty of space to gather around the oversized island with additional seating. The walls are surrounded by custom Crystal cabinetry, and the countertops glisten with Vadara quartz, providing ample cooking and storage space. To top it all off, we installed several new appliances, including a built-in fridge and coffee machine, a Miele 48-inch range, and a beautifully designed boxed ventilation hood with brass strapping and contrasting color.
There is now an effortless transition from the kitchen to the family room, where your eyes are drawn to the newly centered, linear fireplace surrounded by floating shelves. Its backlighting spotlights the purposefully placed symmetrical décor inside it. Next to this focal point lies a LaCantina bi-fold door leading to the backyard’s sparkling new pool and additional outdoor living space. Not only does the wide door create a seamless transition to the outside, but it also brings an abundance of natural light into the home.
Once in need of a masculine makeover, this home’s sexy black and gold finishes paired with additional space for wine and guests to have a good time make it a bachelor’s dream.
Photographer: Andrew Orozco
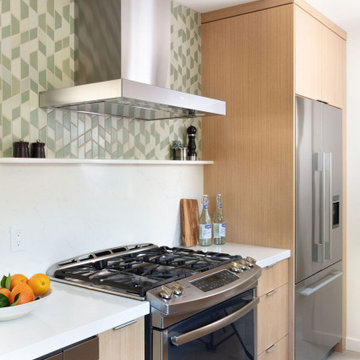
Design ideas for a mid-sized contemporary galley kitchen in Santa Barbara with a single-bowl sink, flat-panel cabinets, light wood cabinets, quartz benchtops, green splashback, ceramic splashback, stainless steel appliances, porcelain floors, a peninsula, grey floor and white benchtop.
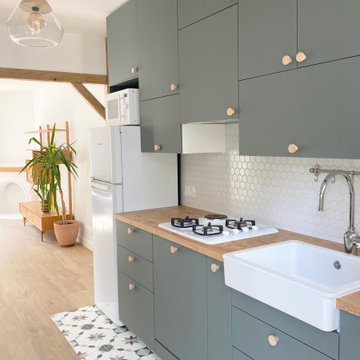
Cuisine traditionnel et contemporaine à la fois.
Représentation du style Transitionnel.
Mid-sized contemporary galley open plan kitchen in Paris with a single-bowl sink, beaded inset cabinets, green cabinets, wood benchtops, white splashback, ceramic splashback, panelled appliances, light hardwood floors, brown floor, brown benchtop and exposed beam.
Mid-sized contemporary galley open plan kitchen in Paris with a single-bowl sink, beaded inset cabinets, green cabinets, wood benchtops, white splashback, ceramic splashback, panelled appliances, light hardwood floors, brown floor, brown benchtop and exposed beam.

Of white classic style kitchen cabinets, solarius granite countertop with full heights backsplash
This is an example of a large beach style u-shaped eat-in kitchen in DC Metro with a single-bowl sink, raised-panel cabinets, beige cabinets, granite benchtops, multi-coloured splashback, granite splashback, stainless steel appliances, bamboo floors, a peninsula, orange floor and multi-coloured benchtop.
This is an example of a large beach style u-shaped eat-in kitchen in DC Metro with a single-bowl sink, raised-panel cabinets, beige cabinets, granite benchtops, multi-coloured splashback, granite splashback, stainless steel appliances, bamboo floors, a peninsula, orange floor and multi-coloured benchtop.
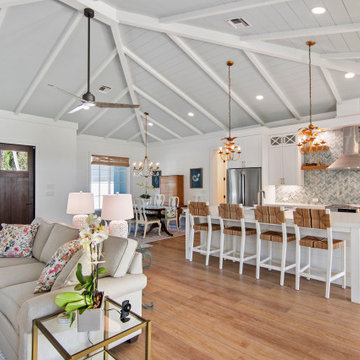
Inverted Hip Ceiling color is Benjamin Moore Harbor Haze 50 % Millwork 360 master Grain front Door. Flooret Luxury Vinyl Planking
Inspiration for a mid-sized contemporary open plan kitchen in Other with a single-bowl sink, shaker cabinets, white cabinets, quartz benchtops, multi-coloured splashback, mosaic tile splashback, stainless steel appliances, with island, white benchtop and wood.
Inspiration for a mid-sized contemporary open plan kitchen in Other with a single-bowl sink, shaker cabinets, white cabinets, quartz benchtops, multi-coloured splashback, mosaic tile splashback, stainless steel appliances, with island, white benchtop and wood.
All Ceiling Designs Kitchen with a Single-bowl Sink Design Ideas
5