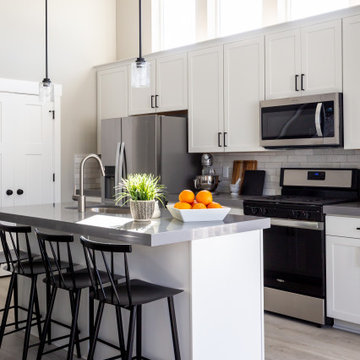All Ceiling Designs Kitchen with a Single-bowl Sink Design Ideas
Refine by:
Budget
Sort by:Popular Today
141 - 160 of 4,400 photos
Item 1 of 3
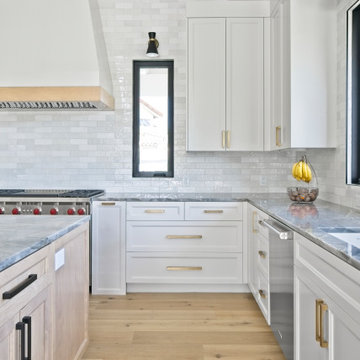
This is an example of a large modern u-shaped kitchen pantry in Orange County with a single-bowl sink, shaker cabinets, white cabinets, granite benchtops, white splashback, subway tile splashback, stainless steel appliances, light hardwood floors, with island, brown floor, grey benchtop and vaulted.
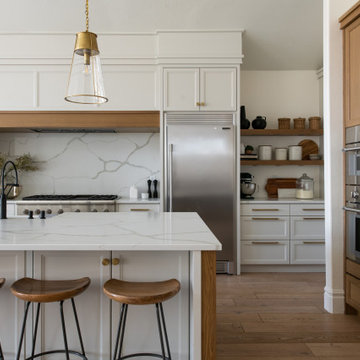
Design ideas for a large transitional l-shaped eat-in kitchen in Salt Lake City with shaker cabinets, white cabinets, quartz benchtops, white splashback, engineered quartz splashback, stainless steel appliances, light hardwood floors, with island, white benchtop, a single-bowl sink, beige floor and vaulted.
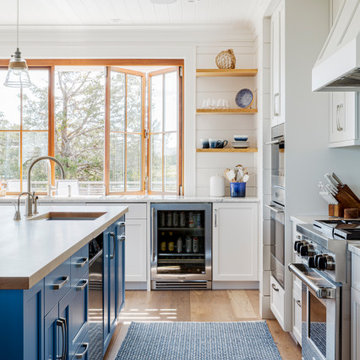
TEAM
Architect: LDa Architecture & Interiors
Interior Design: Kennerknecht Design Group
Builder: JJ Delaney, Inc.
Landscape Architect: Horiuchi Solien Landscape Architects
Photographer: Sean Litchfield Photography
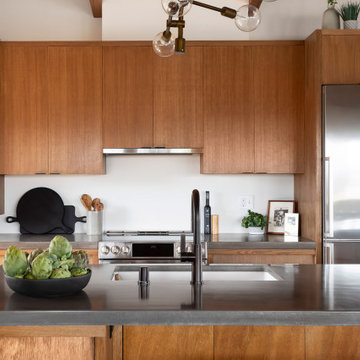
Concrete Kitchen Countertops
Photo of a large contemporary kitchen in Sacramento with a single-bowl sink, medium wood cabinets, concrete benchtops, stainless steel appliances, medium hardwood floors, with island, brown floor, grey benchtop and exposed beam.
Photo of a large contemporary kitchen in Sacramento with a single-bowl sink, medium wood cabinets, concrete benchtops, stainless steel appliances, medium hardwood floors, with island, brown floor, grey benchtop and exposed beam.
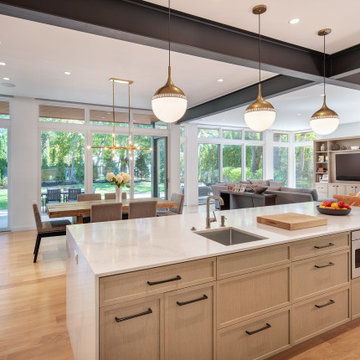
Design ideas for a large modern eat-in kitchen in Chicago with a single-bowl sink, shaker cabinets, light wood cabinets, quartzite benchtops, white splashback, subway tile splashback, stainless steel appliances, light hardwood floors, with island, white benchtop and exposed beam.
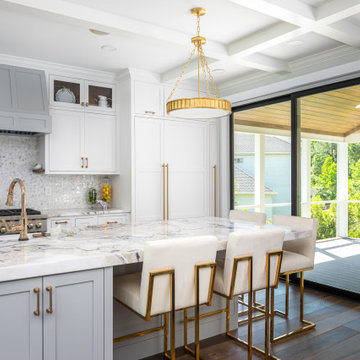
This two-toned, transitional kitchen design is just what this homeowner was looking for.
Inspiration for a mid-sized transitional single-wall open plan kitchen in Raleigh with shaker cabinets, white cabinets, quartzite benchtops, grey splashback, panelled appliances, medium hardwood floors, with island, brown floor, multi-coloured benchtop, exposed beam, a single-bowl sink and mosaic tile splashback.
Inspiration for a mid-sized transitional single-wall open plan kitchen in Raleigh with shaker cabinets, white cabinets, quartzite benchtops, grey splashback, panelled appliances, medium hardwood floors, with island, brown floor, multi-coloured benchtop, exposed beam, a single-bowl sink and mosaic tile splashback.
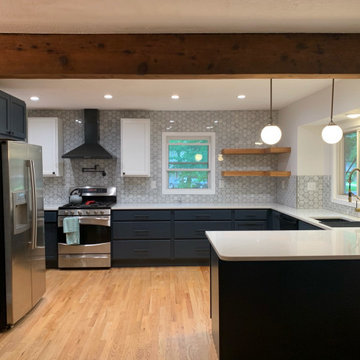
This is an example of a mid-sized modern u-shaped eat-in kitchen in Other with a single-bowl sink, shaker cabinets, blue cabinets, quartzite benchtops, grey splashback, marble splashback, stainless steel appliances, light hardwood floors, a peninsula, white benchtop and exposed beam.
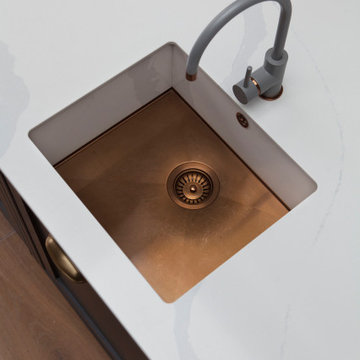
Modern classic Hand painted In Frame shaker kitchen in Zoffany Gargoyle with Silestone Eternal Classic Calacatta quartz worktop. Finished with Copper sink and brass handles to complete the look.
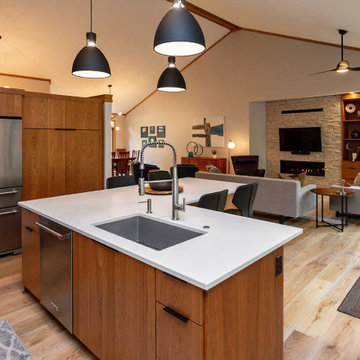
With a coveted location and great open floor plan, this couple wanted to rework and update the space to match their style while blending the new finishes with existing trim and mill work. The result includes vertical grain cabinets in two finishes, intense white counters with a modern concrete finish, a stone fireplace and sleek powder room vanity. Photos by Jake Boyd Photo.
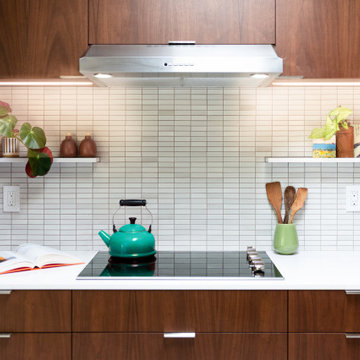
Inspiration for a mid-sized midcentury u-shaped eat-in kitchen in Sacramento with a single-bowl sink, flat-panel cabinets, dark wood cabinets, quartz benchtops, white splashback, ceramic splashback, stainless steel appliances, porcelain floors, a peninsula, white floor, white benchtop and exposed beam.
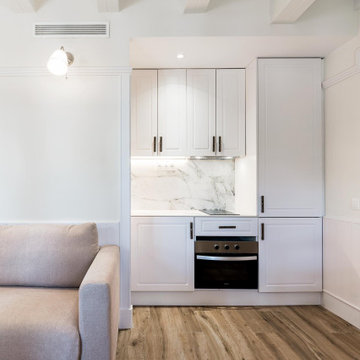
Small traditional l-shaped open plan kitchen in Barcelona with a single-bowl sink, raised-panel cabinets, white cabinets, quartz benchtops, white splashback, engineered quartz splashback, stainless steel appliances, ceramic floors, no island, brown floor, white benchtop and exposed beam.
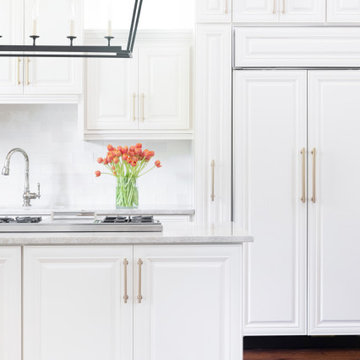
A kitchen remodel done using existing cabinets, but just painting them. Choose a nice white, repainted cabinets, new hardware, new ceramic subway tile backsplash, new quartz counters, new lighting. Kept existing appliances. Replaced stainless sink with white ceramic sink. New polished nickel Kohler faucets.
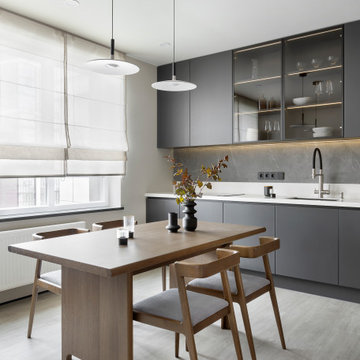
This is an example of a mid-sized contemporary single-wall eat-in kitchen in Other with a single-bowl sink, flat-panel cabinets, grey cabinets, quartz benchtops, grey splashback, engineered quartz splashback, panelled appliances, vinyl floors, no island, beige floor, white benchtop and wallpaper.
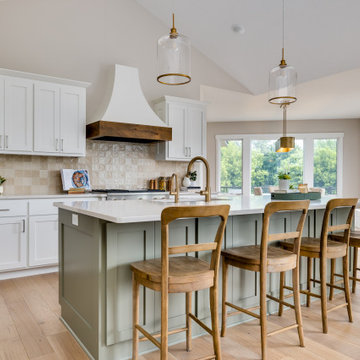
A California coastal design with this custom home new build. Here we're showcasing the kitchen with two-tone shaker cabinetry with an off-white and custom green island. An artisan-style backsplash, quartz countertops, and pops of gold and stained wood throughout. Vaulted ceiling with an open concept into the living room and dining space.
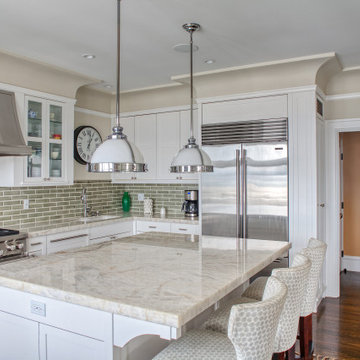
Our client purchased an apartment on the top floor of an old 1930’s building with expansive views of the San Francisco Bay from the palace of Fine Arts, Golden Gate Bridge, to Alcatraz Island. The existing apartment retained some of the original detailing and the owner wished to enhance and build on the existing traditional themes that existed there. We reconfigured the apartment to add another bedroom, relocated the kitchen, and remodeled the remaining spaces.
The design included moving the kitchen to free up space to add an additional bedroom. We also did the interior design and detailing for the two existing bathrooms. The master bath was reconfigured entirely.
We detailed and guided the selection of all of the fixtures, finishes and lighting design for a complete and integrated interior design of all of the spaces.
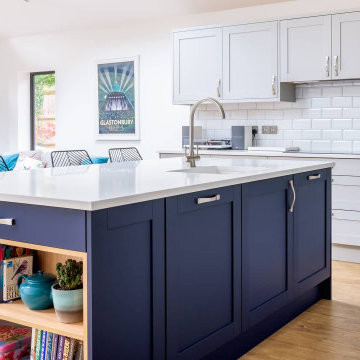
SOMETIMES, A CLASSIC DESIGN IS ALL YOU NEED FOR AN OPEN-PLAN SPACE THAT WORKS FOR THE WHOLE FAMILY.
This client wanted to extend their existing space to create an open plan kitchen where the whole family could spend time together.
To meet this brief, we used the beautiful Shelford from our British kitchen range, with shaker doors in Inkwell Blue and Light Grey.
The stunning kitchen island added the wow factor to this design, where the sink was located and also some beautiful oak shelving to house books and accessories.
We used quartz composite worktops in Ice Branco throughout, Blanco sink and taps, and completed the space with AEG built-in and integrated appliances.
We also created a functional utility room, which complemented the main kitchen design.
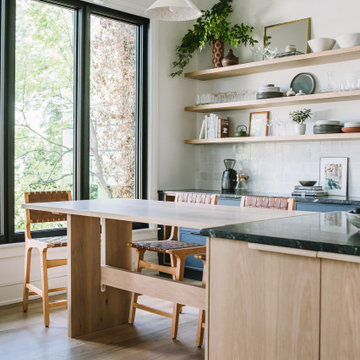
This is an example of a mid-sized scandinavian l-shaped eat-in kitchen in Raleigh with a single-bowl sink, shaker cabinets, blue cabinets, granite benchtops, white splashback, ceramic splashback, stainless steel appliances, light hardwood floors, with island, yellow floor, black benchtop and vaulted.
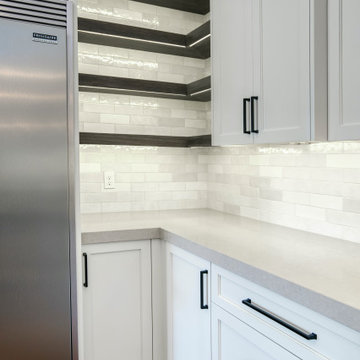
Inspiration for a large transitional l-shaped open plan kitchen in Phoenix with a single-bowl sink, shaker cabinets, grey cabinets, quartzite benchtops, white splashback, ceramic splashback, stainless steel appliances, medium hardwood floors, with island, brown floor and vaulted.
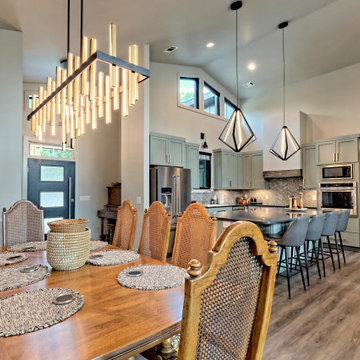
open kitchen floorplan
Photo of a large midcentury l-shaped kitchen in Atlanta with a single-bowl sink, shaker cabinets, green cabinets, beige splashback, ceramic splashback, stainless steel appliances, laminate floors, with island, brown floor, grey benchtop, vaulted and quartz benchtops.
Photo of a large midcentury l-shaped kitchen in Atlanta with a single-bowl sink, shaker cabinets, green cabinets, beige splashback, ceramic splashback, stainless steel appliances, laminate floors, with island, brown floor, grey benchtop, vaulted and quartz benchtops.
All Ceiling Designs Kitchen with a Single-bowl Sink Design Ideas
8
