Kitchen with a Triple-bowl Sink and Flat-panel Cabinets Design Ideas
Refine by:
Budget
Sort by:Popular Today
101 - 120 of 479 photos
Item 1 of 3
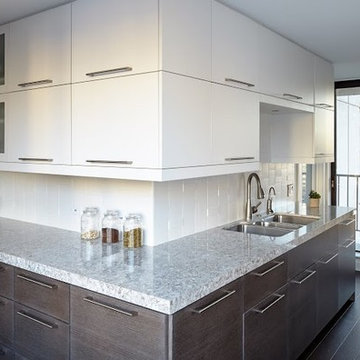
Andrew Bruah
Photo of a mid-sized contemporary galley eat-in kitchen in Chicago with a triple-bowl sink, flat-panel cabinets, dark wood cabinets, granite benchtops, white splashback, porcelain splashback, dark hardwood floors, no island and brown floor.
Photo of a mid-sized contemporary galley eat-in kitchen in Chicago with a triple-bowl sink, flat-panel cabinets, dark wood cabinets, granite benchtops, white splashback, porcelain splashback, dark hardwood floors, no island and brown floor.
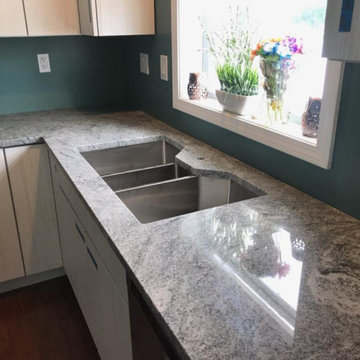
Silver Cloud Granite, eased edge, stainless steel, triple basin, undermount sink.
This is an example of a mid-sized l-shaped open plan kitchen in Other with a triple-bowl sink, flat-panel cabinets, white cabinets, granite benchtops, stainless steel appliances, medium hardwood floors, with island, brown floor and grey benchtop.
This is an example of a mid-sized l-shaped open plan kitchen in Other with a triple-bowl sink, flat-panel cabinets, white cabinets, granite benchtops, stainless steel appliances, medium hardwood floors, with island, brown floor and grey benchtop.
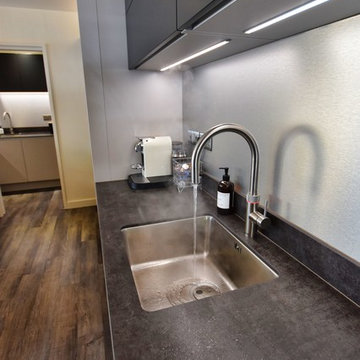
Ascending from the floor upwards, the kitchens colour scheme works in an almost ombre effect. A split solid oak and dark wood flooring gives the base of this room a beautiful classic feel while allowing the scene to modernise as it rises into Cashmere cabinets with a Neolith Iron grey work top, combining a stainless steel splash back behind the Range cooker.
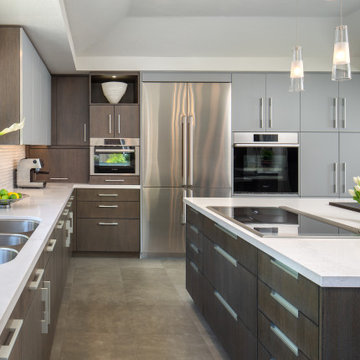
This contemporary kitchen is clean and functional, filled with state of the art appliances and luxury materials. We chose a rich rift cut white oak cabinet door with custom glazing and a wirebrushed texture for the majority of the kitchen. To create more depth we used grey painted cabinets for the tall pantry area. For the upper wall cabinets next to the sink, glass and metal frame doors were selected. The glass is frosted on the fronts and painted grey on the back for a very soft yet sophisticated feel. The stainless steel Dacor Modernist refrigerator is quite a statement on its own, and it integrated more of the desired metal element. Caeserstone countertops in marble-look Calacatta Nuvo were used to brighten up the space. The smoked oak wood bar top is a bold statement as it cantilevers out from the island. A Freedom Gaggenau cooktop and downdraft keep the island clean and ready for entertaining.
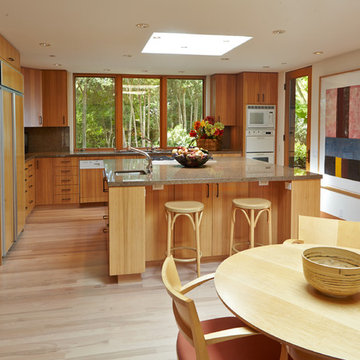
skylight illuminates kitchen island
Photo of a mid-sized contemporary u-shaped open plan kitchen in San Francisco with a triple-bowl sink, flat-panel cabinets, medium wood cabinets, granite benchtops, brown splashback, stone slab splashback, white appliances, light hardwood floors and with island.
Photo of a mid-sized contemporary u-shaped open plan kitchen in San Francisco with a triple-bowl sink, flat-panel cabinets, medium wood cabinets, granite benchtops, brown splashback, stone slab splashback, white appliances, light hardwood floors and with island.
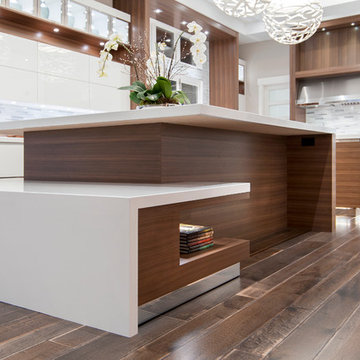
Inspiration for a large contemporary l-shaped eat-in kitchen in Calgary with a triple-bowl sink, flat-panel cabinets, white cabinets, quartzite benchtops, multi-coloured splashback, matchstick tile splashback, stainless steel appliances, dark hardwood floors and with island.
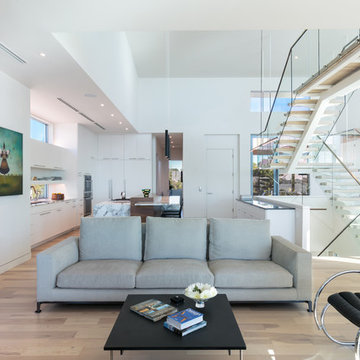
Built by NWC Construction
Ryan Gamma Photography
Photo of a large contemporary l-shaped open plan kitchen in Tampa with a triple-bowl sink, flat-panel cabinets, white cabinets, quartzite benchtops, white splashback, window splashback, panelled appliances, light hardwood floors, with island and multi-coloured floor.
Photo of a large contemporary l-shaped open plan kitchen in Tampa with a triple-bowl sink, flat-panel cabinets, white cabinets, quartzite benchtops, white splashback, window splashback, panelled appliances, light hardwood floors, with island and multi-coloured floor.
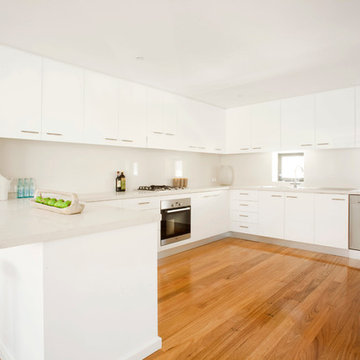
Large modern u-shaped open plan kitchen in Sydney with a triple-bowl sink, beige splashback, medium hardwood floors, flat-panel cabinets, white cabinets, stainless steel appliances and a peninsula.
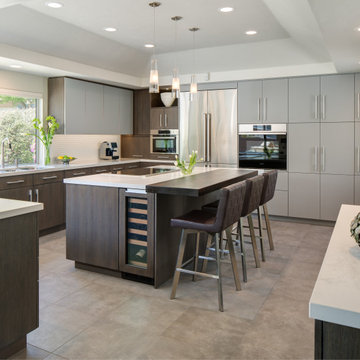
This contemporary kitchen is clean and functional, filled with state of the art appliances and luxury materials. We chose a rich rift cut white oak cabinet door with custom glazing and a wirebrushed texture for the majority of the kitchen. To create more depth we used grey painted cabinets for the tall pantry area. For the upper wall cabinets next to the sink, glass and metal frame doors were selected. The glass is frosted on the fronts and painted grey on the back for a very soft yet sophisticated feel. The stainless steel Dacor Modernist refrigerator is quite a statement on its own, and it integrated more of the desired metal element. Caeserstone countertops in marble-look Calacatta Nuvo were used to brighten up the space. The smoked oak wood bar top is a bold statement as it cantilevers out from the island. A Freedom Gaggenau cooktop and downdraft keep the island clean and ready for entertaining.
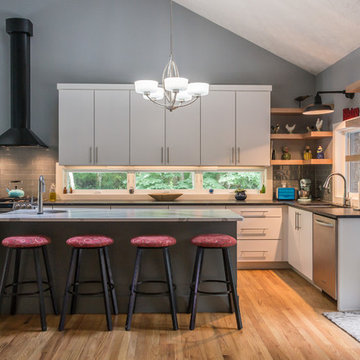
Our clients bought this 20-year-old mountain home after it had been on the market for six years. Their tastes were simple, mid-century contemporary, and the previous owners tended toward more bright Latin wallpaper aesthetics, Corinthian columns, etc. The home’s many levels are connected through several interesting staircases. The original, traditional wooden newel posts, balusters and handrails, were all replaced with simpler cable railings. The fireplace was wrapped in rustic, reclaimed wood. The load-bearing wall between the kitchen and living room was removed, and all new cabinets, counters, and appliances were installed.
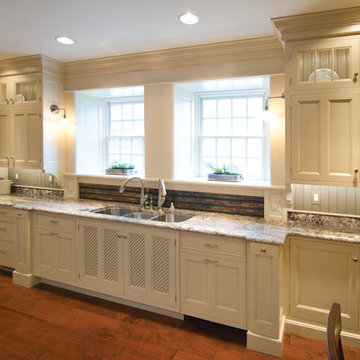
This Traditional kitchen stands out with dual tone white and gray cabinetry.
Inspiration for a large traditional galley eat-in kitchen in Other with a triple-bowl sink, white cabinets, granite benchtops, grey splashback, glass tile splashback, stainless steel appliances, medium hardwood floors, no island and flat-panel cabinets.
Inspiration for a large traditional galley eat-in kitchen in Other with a triple-bowl sink, white cabinets, granite benchtops, grey splashback, glass tile splashback, stainless steel appliances, medium hardwood floors, no island and flat-panel cabinets.
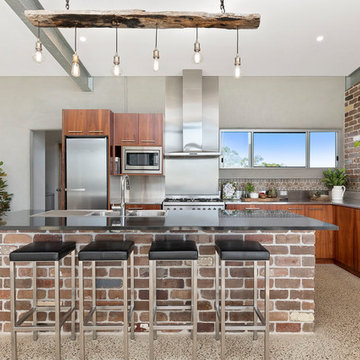
Photo of a midcentury l-shaped kitchen in Brisbane with a triple-bowl sink, flat-panel cabinets, medium wood cabinets, stainless steel benchtops, metallic splashback, stainless steel appliances, terrazzo floors and with island.
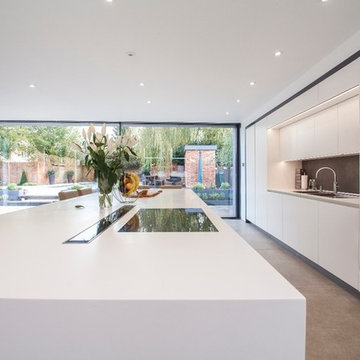
A modern kitchen was required by our client with clean lines to go into a carefully designed extension that had to meet listed building regulations. A glazed divide detail was used between the existing building and new extension. Overall the client wanted a clean design that didn’t overpower the space but flowed well between old and new. The first design detail that Lorna worked on with the client was the edges of the doors and worktops. The client really wanted a white, crisp modern kitchen so Lorna worked with her to select a luxury, handless option from the Intuo range. For a clean finish white matt lacquer finish doors with chamfered top edge detail were chosen to fit the units. Lorna then worked closely with the client and Corian the worktop supplier to ensure the Glacier White worktops could have a shark nose edge to match the door edges.
Once these details were ironed out the rest of the design began to come together. A large island was planned; 1500mm width by 3750mm length; this size worked so well in the vast space -anything smaller would’ve looked out of place. Within the island, there is storage for glassware and dining crockery with sliding doors for ease of access. A caple wine fridge is also housed in the island unit.
A downdraft Falmec extractor was chosen to fit in the island enabling the clean lines to remain when not in use. On the large island is a Miele induction hob with plenty of space for cooking and preparation. Quality Miele appliances were chosen for the kitchen; combi steam oven, single oven, warming drawer, larder fridge, larder freezer & dishwasher.
There is plenty of larder storage in the tall back run. Whilst the client wanted an all-white kitchen Lorna advised using accents of the deep grey to help pull the kitchen and structure of the extension together. The outer frame of the tall bank echoed the colour used on the sliding door framework. Drawers were used over preference to cupboards to enable easier access to items. Grey tiles were chosen for the flooring and as the splashback to the large inset stainless steel sink which boasts aQuooker tap and Falmec waste disposal system. LED lighting detail used in wall units above sink run. These units were staggered in depth to create a framing effect to the sink area.
Lorna our designer worked with the client for approximately a year to plan the new Intuo kitchen to perfection. She worked back and forth with the client to ensure the design was exactly as requested, particularly with the worktop edge detail working with the door edge detail. The client is delighted with the new Intuo kitchen!
Photography by Lia Vittone
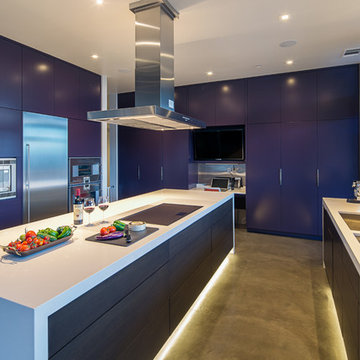
Frank Perez, Photographer
Photo of a large contemporary u-shaped eat-in kitchen in San Francisco with a triple-bowl sink, flat-panel cabinets, blue cabinets, quartz benchtops, stainless steel appliances, concrete floors and with island.
Photo of a large contemporary u-shaped eat-in kitchen in San Francisco with a triple-bowl sink, flat-panel cabinets, blue cabinets, quartz benchtops, stainless steel appliances, concrete floors and with island.
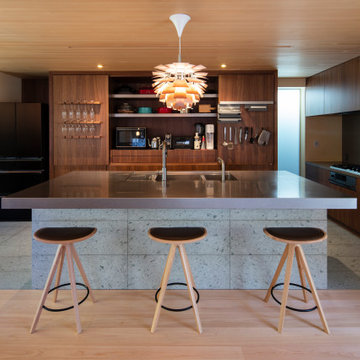
Inspiration for a scandinavian kitchen in Osaka with a triple-bowl sink, flat-panel cabinets, dark wood cabinets, grey splashback, with island and grey benchtop.
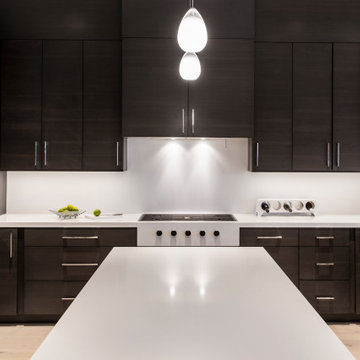
Contemporary Chef's Kitchen
Large modern u-shaped open plan kitchen in Los Angeles with a triple-bowl sink, flat-panel cabinets, dark wood cabinets, quartz benchtops, white splashback, engineered quartz splashback, stainless steel appliances, light hardwood floors, with island and white benchtop.
Large modern u-shaped open plan kitchen in Los Angeles with a triple-bowl sink, flat-panel cabinets, dark wood cabinets, quartz benchtops, white splashback, engineered quartz splashback, stainless steel appliances, light hardwood floors, with island and white benchtop.
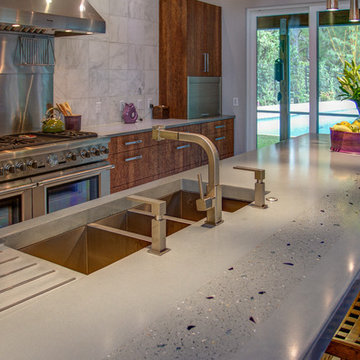
The Pearl is a Contemporary styled Florida Tropical home. The Pearl was designed and built by Josh Wynne Construction. The design was a reflection of the unusually shaped lot which is quite pie shaped. This green home is expected to achieve the LEED Platinum rating and is certified Energy Star, FGBC Platinum and FPL BuildSmart. Photos by Ryan Gamma
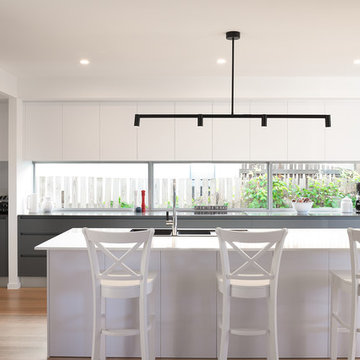
Photo of a beach style kitchen in Gold Coast - Tweed with a triple-bowl sink, flat-panel cabinets, white cabinets, window splashback, stainless steel appliances, light hardwood floors, with island, beige floor and grey benchtop.
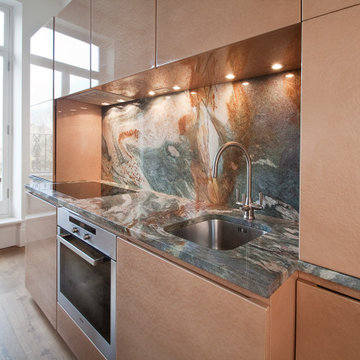
Marble work tops and splashbacks in high gloss finish kitchen
Large contemporary galley kitchen in London with a triple-bowl sink, flat-panel cabinets, multi-coloured splashback, stainless steel appliances, light hardwood floors, beige floor and multi-coloured benchtop.
Large contemporary galley kitchen in London with a triple-bowl sink, flat-panel cabinets, multi-coloured splashback, stainless steel appliances, light hardwood floors, beige floor and multi-coloured benchtop.
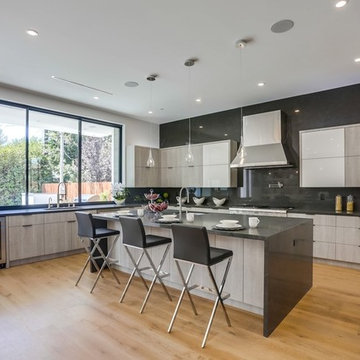
Inspiration for a large contemporary u-shaped open plan kitchen in Los Angeles with a triple-bowl sink, flat-panel cabinets, medium wood cabinets, solid surface benchtops, grey splashback, stainless steel appliances, light hardwood floors, with island, beige floor and grey benchtop.
Kitchen with a Triple-bowl Sink and Flat-panel Cabinets Design Ideas
6