Kitchen with a Triple-bowl Sink and Flat-panel Cabinets Design Ideas
Refine by:
Budget
Sort by:Popular Today
41 - 60 of 479 photos
Item 1 of 3
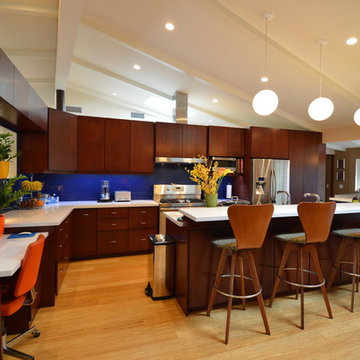
Jeff Jeannette, Jeannette Architects
Photo of a midcentury l-shaped kitchen in Los Angeles with a triple-bowl sink, flat-panel cabinets, blue splashback, stone slab splashback, stainless steel appliances, light hardwood floors and with island.
Photo of a midcentury l-shaped kitchen in Los Angeles with a triple-bowl sink, flat-panel cabinets, blue splashback, stone slab splashback, stainless steel appliances, light hardwood floors and with island.
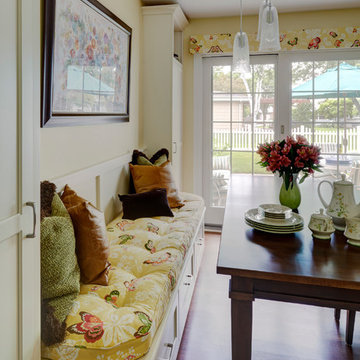
Kitchen Design by Deb Bayless, Design For Keeps, Napa, CA; photos by Mike Kaskel
Design ideas for a mid-sized transitional u-shaped eat-in kitchen in San Francisco with a triple-bowl sink, flat-panel cabinets, white cabinets, quartz benchtops, green splashback, ceramic splashback, stainless steel appliances, vinyl floors and no island.
Design ideas for a mid-sized transitional u-shaped eat-in kitchen in San Francisco with a triple-bowl sink, flat-panel cabinets, white cabinets, quartz benchtops, green splashback, ceramic splashback, stainless steel appliances, vinyl floors and no island.
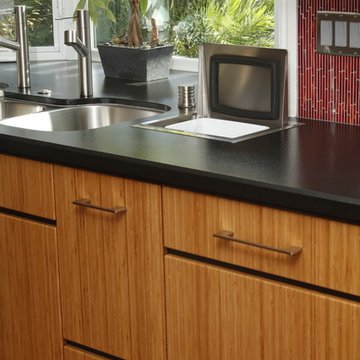
A compost waste system ideally placed in the kitchen food prep area. This is built into the cabinetry and is mounted through the counter top. The stainless steel unit has a 9-qt plastic waste bin inside with a touch latch lid with a rubber gasket to keep odors at bay.
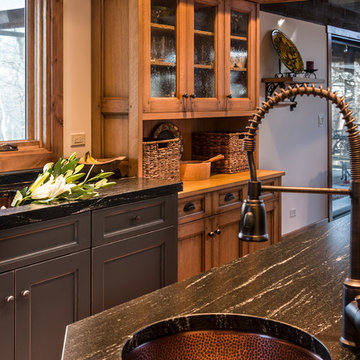
Hammered copper sink in corner of island. Project Location St. Charles, IL
Design ideas for a large country l-shaped eat-in kitchen in Chicago with a triple-bowl sink, flat-panel cabinets, black cabinets, soapstone benchtops, panelled appliances, medium hardwood floors and with island.
Design ideas for a large country l-shaped eat-in kitchen in Chicago with a triple-bowl sink, flat-panel cabinets, black cabinets, soapstone benchtops, panelled appliances, medium hardwood floors and with island.
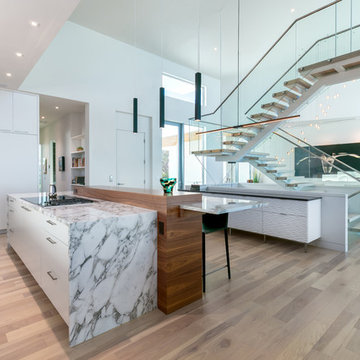
Built by NWC Construction
Ryan Gamma Photography
This is an example of a large contemporary l-shaped open plan kitchen in Tampa with a triple-bowl sink, flat-panel cabinets, white cabinets, quartzite benchtops, white splashback, window splashback, panelled appliances, light hardwood floors, with island and multi-coloured floor.
This is an example of a large contemporary l-shaped open plan kitchen in Tampa with a triple-bowl sink, flat-panel cabinets, white cabinets, quartzite benchtops, white splashback, window splashback, panelled appliances, light hardwood floors, with island and multi-coloured floor.
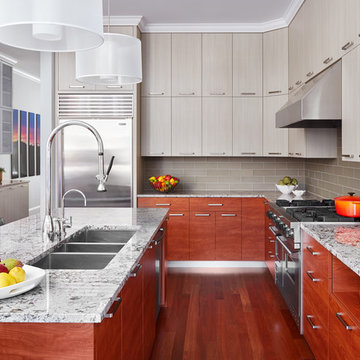
Dustin Halleck
Inspiration for a large contemporary l-shaped kitchen in Chicago with a triple-bowl sink, flat-panel cabinets, grey cabinets, marble benchtops, grey splashback, glass tile splashback, stainless steel appliances, with island, brown floor and dark hardwood floors.
Inspiration for a large contemporary l-shaped kitchen in Chicago with a triple-bowl sink, flat-panel cabinets, grey cabinets, marble benchtops, grey splashback, glass tile splashback, stainless steel appliances, with island, brown floor and dark hardwood floors.
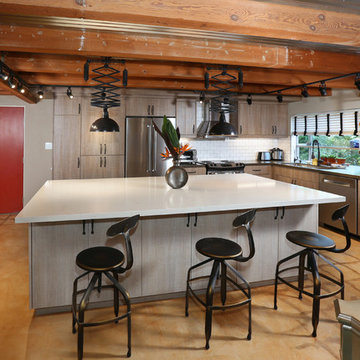
Kitchen Remodel using retractable light fixtures, exposed beam and metal sheet ceiling, marble countertops, special design cabinetry and an island with extra storage space.
Photo Credit: Tom Queally
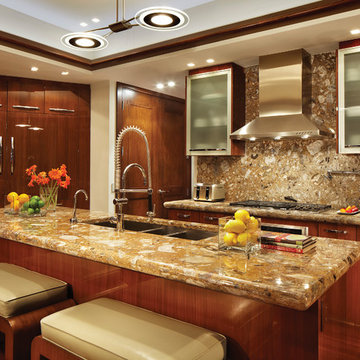
Photo of a modern kitchen in Miami with a triple-bowl sink, flat-panel cabinets, medium wood cabinets, beige splashback and panelled appliances.
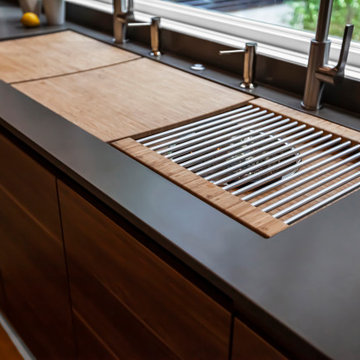
Triple Compartment Sink + Double Faucets set in engineered quartz tops + Leicht Cabinets - Bridge House - Fenneville, Michigan - Lake Michigan - HAUS | Architecture For Modern Lifestyles, Christopher Short, Indianapolis Architect, Marika Designs, Marika Klemm, Interior Designer - Tom Rigney, TR Builders
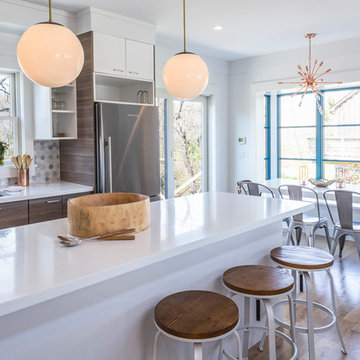
Inspiration for a large contemporary l-shaped open plan kitchen in New York with a triple-bowl sink, flat-panel cabinets, quartz benchtops, grey splashback, mosaic tile splashback, stainless steel appliances, with island, dark wood cabinets and light hardwood floors.
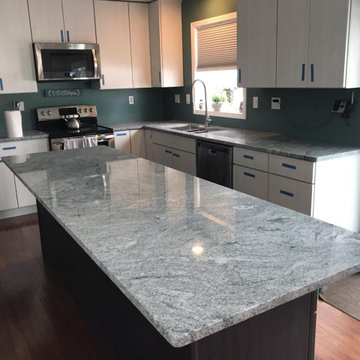
Silver Cloud Granite, eased edge, stainless steel, triple basin, undermount sink.
Photo of a mid-sized l-shaped open plan kitchen in Boston with a triple-bowl sink, flat-panel cabinets, white cabinets, granite benchtops, stainless steel appliances, medium hardwood floors, with island, brown floor and grey benchtop.
Photo of a mid-sized l-shaped open plan kitchen in Boston with a triple-bowl sink, flat-panel cabinets, white cabinets, granite benchtops, stainless steel appliances, medium hardwood floors, with island, brown floor and grey benchtop.
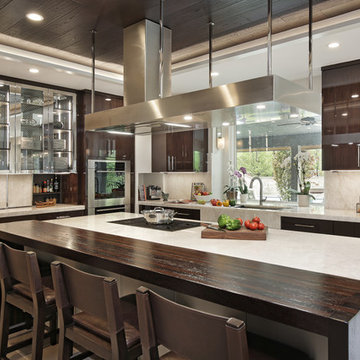
Photo of an expansive modern u-shaped open plan kitchen in Chicago with a triple-bowl sink, flat-panel cabinets, dark wood cabinets, wood benchtops, white splashback, stone slab splashback, stainless steel appliances, porcelain floors, with island, beige floor and brown benchtop.
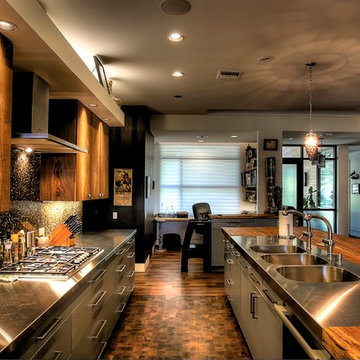
Photos by Alan K. Barley, AIA
screened in porch, Austin luxury home, Austin custom home, BarleyPfeiffer Architecture, BarleyPfeiffer, wood floors, sustainable design, sleek design, pro work, modern, low voc paint, interiors and consulting, house ideas, home planning, 5 star energy, high performance, green building, fun design, 5 star appliance, find a pro, family home, elegance, efficient, custom-made, comprehensive sustainable architects, barley & Pfeiffer architects, natural lighting, AustinTX, Barley & Pfeiffer Architects, professional services, green design,
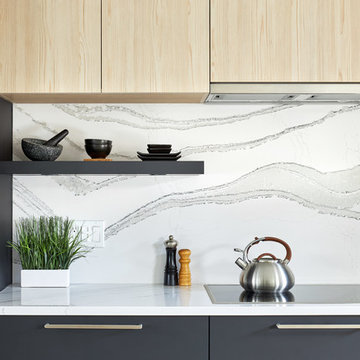
Modern kitchen displayed in an open concept space. The simple one open shelf is easy to clean and a beautiful accent to continue the black cabinetry. It's the little things in life.
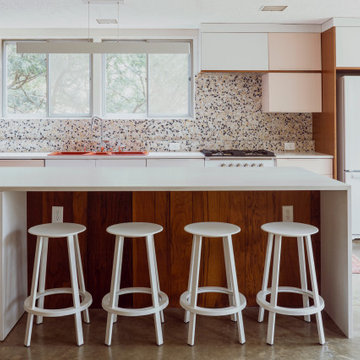
1950's Modular home gets a new life.
Mid-sized midcentury galley eat-in kitchen in Other with a triple-bowl sink, flat-panel cabinets, pink cabinets, quartz benchtops, multi-coloured splashback, cement tile splashback, white appliances, concrete floors, grey floor and white benchtop.
Mid-sized midcentury galley eat-in kitchen in Other with a triple-bowl sink, flat-panel cabinets, pink cabinets, quartz benchtops, multi-coloured splashback, cement tile splashback, white appliances, concrete floors, grey floor and white benchtop.
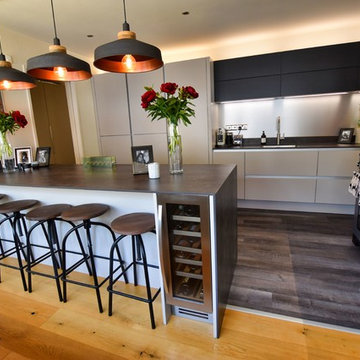
Ascending from the floor upwards, the kitchens colour scheme works in an almost ombre effect. A split solid oak and dark wood flooring gives the base of this room a beautiful classic feel while allowing the scene to modernise as it rises into Cashmere cabinets with a Neolith Iron grey work top, combining a stainless steel splash back behind the Range cooker.
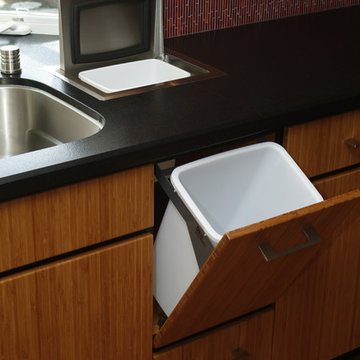
This combo pack shows the Counter Top Waste System coupled with the Tip Out Waste System in a kitchen prep area. Convenience and accessibility for food prep and garbage and compostable waste containment.
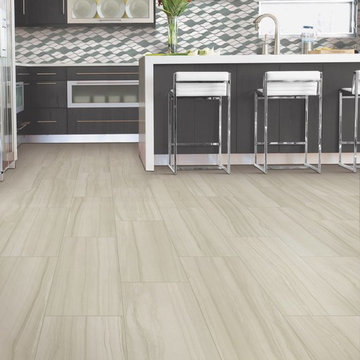
Design ideas for a large modern l-shaped eat-in kitchen in Atlanta with a triple-bowl sink, flat-panel cabinets, black cabinets, multi-coloured splashback, mosaic tile splashback, stainless steel appliances, laminate floors, with island, beige floor, quartz benchtops and white benchtop.
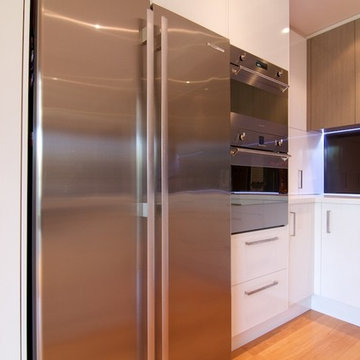
This renovation included the removal of walls and a change of flooring from tiles to timber. The result is a no fuss, clean line look with entertainer facilities, including dedicated area for coffee machine, drinks fridge and easy access to related glassware and crockery. Plenty of room for island seating ensures everyone can be part of the conversation.
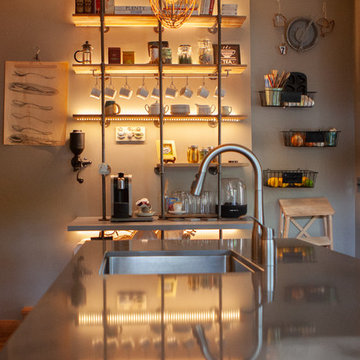
For years, Jen wanted to cook and bake in a kitchen where she could hone her substantial talents as a professional chef. Her small kitchen was not up to the task. When she was ready to build, she enlisted Shelter Architecture to design a space that is both exquisite and functional. Interior photos by Kevin Healy, before and after outdoor sequential photos by Greg Schmidt. Lower deck, handrail and interior pipe rail shelving by the homeowner.
Kitchen with a Triple-bowl Sink and Flat-panel Cabinets Design Ideas
3