Kitchen with a Triple-bowl Sink and Grey Splashback Design Ideas
Refine by:
Budget
Sort by:Popular Today
61 - 80 of 312 photos
Item 1 of 3
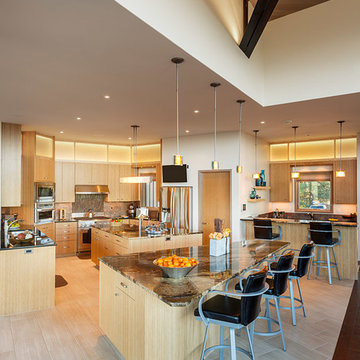
Two islands, additional bar, and ample seating separate this chef's kitchen from the rest. Perfect for families and lots of entertaining! Durango, CO | Marona Photography
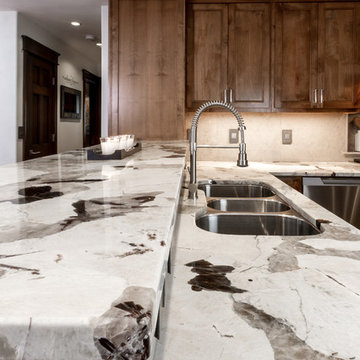
Steven Begleiter
Photo of a mid-sized transitional u-shaped eat-in kitchen in Other with a triple-bowl sink, raised-panel cabinets, medium wood cabinets, granite benchtops, grey splashback, stone tile splashback, stainless steel appliances, medium hardwood floors and with island.
Photo of a mid-sized transitional u-shaped eat-in kitchen in Other with a triple-bowl sink, raised-panel cabinets, medium wood cabinets, granite benchtops, grey splashback, stone tile splashback, stainless steel appliances, medium hardwood floors and with island.
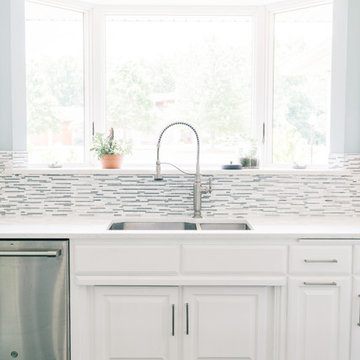
Photos by Cameron McMurtrey Photography (www.cameronmcmurtrey.com)
Inspiration for a large transitional u-shaped eat-in kitchen in Other with a triple-bowl sink, raised-panel cabinets, white cabinets, quartz benchtops, grey splashback, marble splashback, stainless steel appliances, dark hardwood floors, multiple islands, grey floor and white benchtop.
Inspiration for a large transitional u-shaped eat-in kitchen in Other with a triple-bowl sink, raised-panel cabinets, white cabinets, quartz benchtops, grey splashback, marble splashback, stainless steel appliances, dark hardwood floors, multiple islands, grey floor and white benchtop.
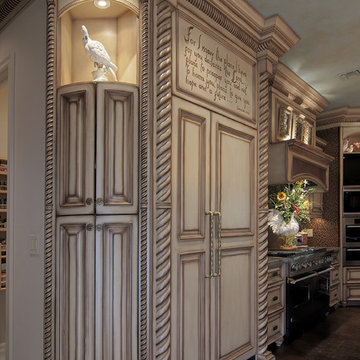
This is a gorgeous formal kitchen with a chandelier, custom designed and built cabinets, Miele Appliances, Viking Range, Kohelr Commercial Chef Sink & Faucet, Fusion Granite, Custom Irridized copper Vent Hood, Copper Mosaic Backsplash, Hand waxed & hand stained terra cotta, Embossed leather style flooring, walnut stained island with Eckenbohl lattice motifs & corbels.
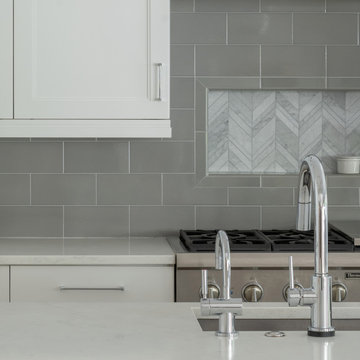
The main family room connects to the kitchen and features a floor-to-ceiling fireplace surround that separates this room from the hallway and home office. The light-filled foyer opens to the dining room with intricate ceiling trim and a sparkling chandelier. A leaded glass window above the entry enforces the modern romanticism that the designer and owners were looking for. The in-law suite, off the side entrance, includes its own kitchen, family room, primary suite with a walk-out screened in porch, and a guest room/home office.
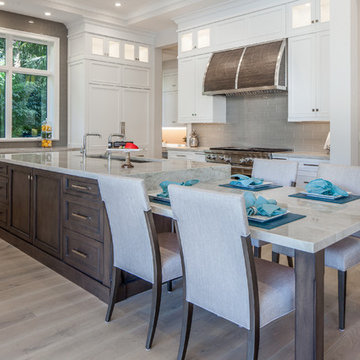
Eat in kitchen with 14-foot island. Wolf range. Full butler kitchen with second fridge, oven, dishwasher, and steam oven. Photo credit: Rick Bethem
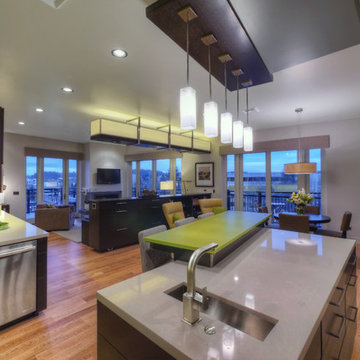
Mike Dean
Modern u-shaped open plan kitchen in Other with a triple-bowl sink, flat-panel cabinets, dark wood cabinets, quartz benchtops, grey splashback, stainless steel appliances, light hardwood floors and with island.
Modern u-shaped open plan kitchen in Other with a triple-bowl sink, flat-panel cabinets, dark wood cabinets, quartz benchtops, grey splashback, stainless steel appliances, light hardwood floors and with island.
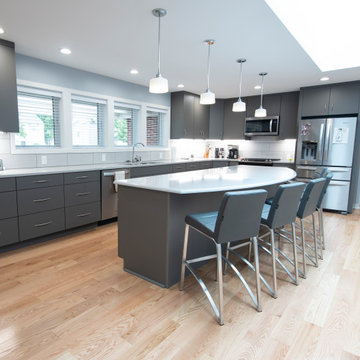
Open eat-in kitchen
Inspiration for a modern l-shaped kitchen in Other with a triple-bowl sink, flat-panel cabinets, grey cabinets, quartz benchtops, grey splashback, ceramic splashback, stainless steel appliances, light hardwood floors, with island, beige floor and grey benchtop.
Inspiration for a modern l-shaped kitchen in Other with a triple-bowl sink, flat-panel cabinets, grey cabinets, quartz benchtops, grey splashback, ceramic splashback, stainless steel appliances, light hardwood floors, with island, beige floor and grey benchtop.
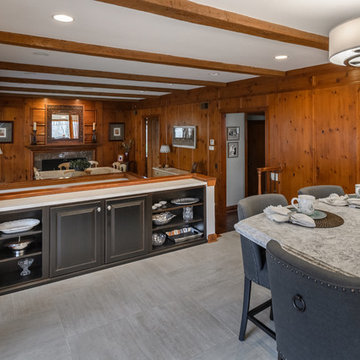
To make better use of space for a large family, and entertaining, we took out a peninsula and added a huge island. The built-in cabinets shown here add space perfect for storage and counter space for buffet-style entertaining.
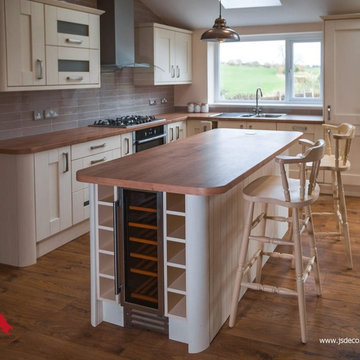
J Sobis
This is an example of a large country l-shaped open plan kitchen in Other with a triple-bowl sink, shaker cabinets, beige cabinets, laminate benchtops, grey splashback, porcelain splashback, panelled appliances, laminate floors, with island and multi-coloured floor.
This is an example of a large country l-shaped open plan kitchen in Other with a triple-bowl sink, shaker cabinets, beige cabinets, laminate benchtops, grey splashback, porcelain splashback, panelled appliances, laminate floors, with island and multi-coloured floor.
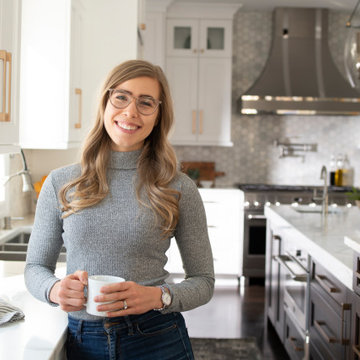
Our wonderfully talented kitchen and bath designer Claire, who created this project transformation.
Photography: Scott Amundson Photography
Photo of a large transitional l-shaped eat-in kitchen in Minneapolis with with island, a triple-bowl sink, recessed-panel cabinets, white cabinets, quartz benchtops, grey splashback, marble splashback, stainless steel appliances, medium hardwood floors, brown floor, white benchtop and wood.
Photo of a large transitional l-shaped eat-in kitchen in Minneapolis with with island, a triple-bowl sink, recessed-panel cabinets, white cabinets, quartz benchtops, grey splashback, marble splashback, stainless steel appliances, medium hardwood floors, brown floor, white benchtop and wood.
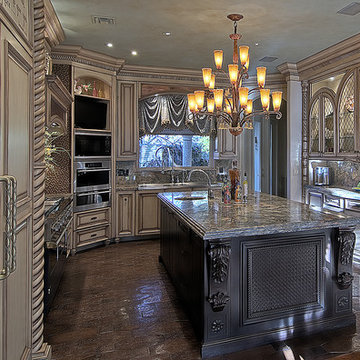
This is a gorgeous formal kitchen with a chandelier, custom designed and built cabinets, Miele Appliances, Viking Range, Kohelr Commercial Chef Sink & Faucet, Fusion Granite, Custom Irridized copper Vent Hood, Copper Mosaic Backsplash, Hand waxed & hand stained terra cotta, Embossed leather style flooring, walnut stained island with Eckenbohl lattice motifs & corbels.
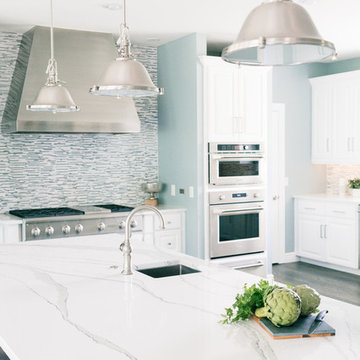
Photos by Cameron McMurtrey Photography (www.cameronmcmurtrey.com)
Design ideas for a large transitional u-shaped eat-in kitchen in Other with a triple-bowl sink, raised-panel cabinets, white cabinets, quartz benchtops, grey splashback, marble splashback, stainless steel appliances, dark hardwood floors, multiple islands, grey floor and white benchtop.
Design ideas for a large transitional u-shaped eat-in kitchen in Other with a triple-bowl sink, raised-panel cabinets, white cabinets, quartz benchtops, grey splashback, marble splashback, stainless steel appliances, dark hardwood floors, multiple islands, grey floor and white benchtop.
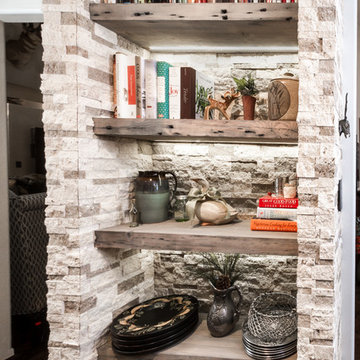
Steven Begleiter
Mid-sized transitional u-shaped eat-in kitchen in Other with a triple-bowl sink, raised-panel cabinets, medium wood cabinets, granite benchtops, grey splashback, stone tile splashback, stainless steel appliances, medium hardwood floors and with island.
Mid-sized transitional u-shaped eat-in kitchen in Other with a triple-bowl sink, raised-panel cabinets, medium wood cabinets, granite benchtops, grey splashback, stone tile splashback, stainless steel appliances, medium hardwood floors and with island.
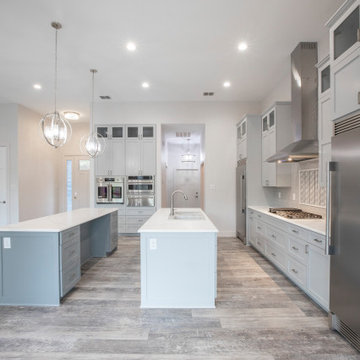
The owner of this new Scotch Construction home chose 2 islands in the kitchen for additional prep space away from the cook top. The space features a convection oven, 5 burner cook top, and a warming drawer.
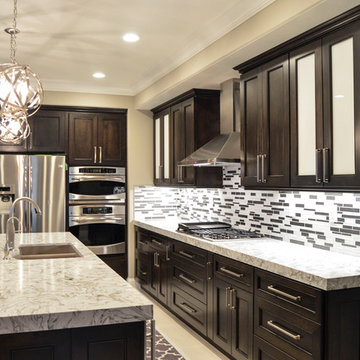
This kitchen received a major transformation in order to meet the clients needs of matching the kitchen with other rooms within the home. The dark wood matched the furniture in the living room, so we decided to continue with that color scheme throughout the project. Brushed nickel appliances and embellishments complimented the dark wood in a contemporary way, while the counter tops displayed a sense of elegancy.
Photos by Hannah Vehrs
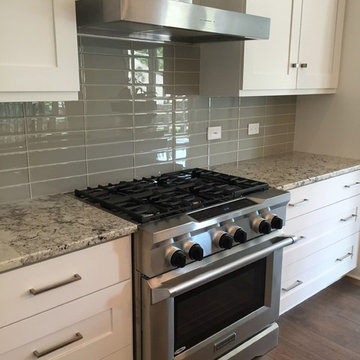
Kitchen range and hood
Mid-sized transitional l-shaped eat-in kitchen in Raleigh with a triple-bowl sink, shaker cabinets, white cabinets, granite benchtops, grey splashback, glass tile splashback, stainless steel appliances, with island, dark hardwood floors and brown floor.
Mid-sized transitional l-shaped eat-in kitchen in Raleigh with a triple-bowl sink, shaker cabinets, white cabinets, granite benchtops, grey splashback, glass tile splashback, stainless steel appliances, with island, dark hardwood floors and brown floor.
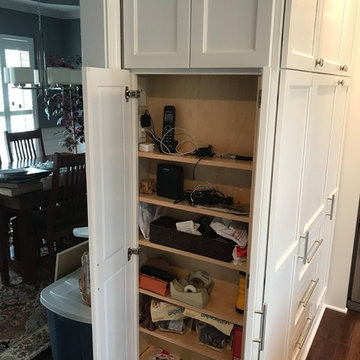
Dan Pritchard
Mid-sized transitional u-shaped eat-in kitchen in Cleveland with a triple-bowl sink, shaker cabinets, white cabinets, quartzite benchtops, grey splashback, subway tile splashback, stainless steel appliances, dark hardwood floors, with island, brown floor and white benchtop.
Mid-sized transitional u-shaped eat-in kitchen in Cleveland with a triple-bowl sink, shaker cabinets, white cabinets, quartzite benchtops, grey splashback, subway tile splashback, stainless steel appliances, dark hardwood floors, with island, brown floor and white benchtop.
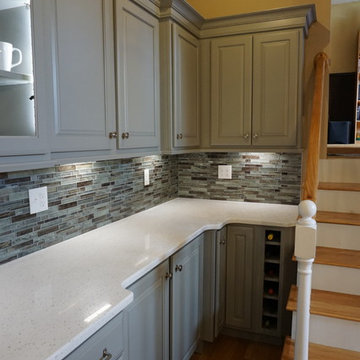
Small traditional l-shaped eat-in kitchen in Providence with a triple-bowl sink, raised-panel cabinets, grey cabinets, quartz benchtops, grey splashback, mosaic tile splashback, stainless steel appliances, medium hardwood floors, with island and white benchtop.
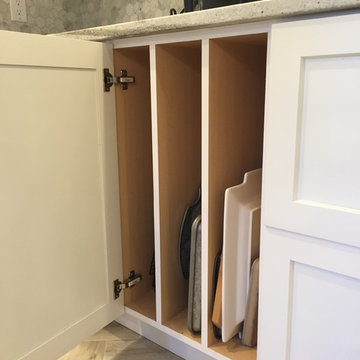
Tray divider cabinet
Design ideas for a large contemporary u-shaped eat-in kitchen in Denver with a triple-bowl sink, shaker cabinets, white cabinets, granite benchtops, grey splashback, stone tile splashback, stainless steel appliances, limestone floors and with island.
Design ideas for a large contemporary u-shaped eat-in kitchen in Denver with a triple-bowl sink, shaker cabinets, white cabinets, granite benchtops, grey splashback, stone tile splashback, stainless steel appliances, limestone floors and with island.
Kitchen with a Triple-bowl Sink and Grey Splashback Design Ideas
4