Kitchen with a Triple-bowl Sink and Grey Splashback Design Ideas
Refine by:
Budget
Sort by:Popular Today
101 - 120 of 312 photos
Item 1 of 3
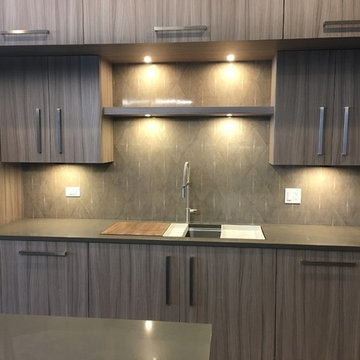
Large contemporary l-shaped open plan kitchen in Chicago with a triple-bowl sink, flat-panel cabinets, grey cabinets, quartz benchtops, grey splashback, porcelain splashback, panelled appliances, dark hardwood floors, with island, brown floor and grey benchtop.
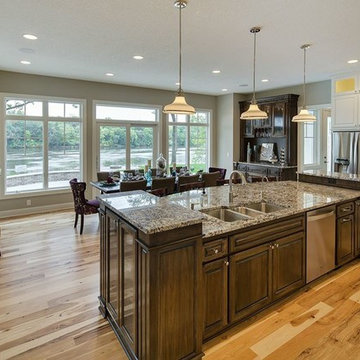
Luxury Riverfront Home
Kitchen & Dinette
Inspiration for a transitional kitchen in Minneapolis with a triple-bowl sink, white cabinets, granite benchtops, grey splashback, subway tile splashback, stainless steel appliances, light hardwood floors and with island.
Inspiration for a transitional kitchen in Minneapolis with a triple-bowl sink, white cabinets, granite benchtops, grey splashback, subway tile splashback, stainless steel appliances, light hardwood floors and with island.
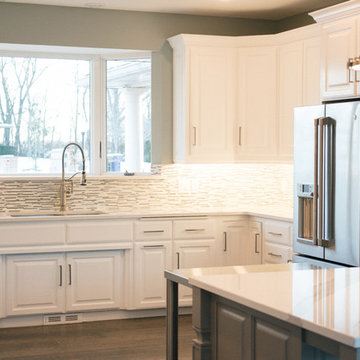
Photos by Cameron McMurtrey Photography (www.cameronmcmurtrey.com)
Design ideas for a large transitional u-shaped eat-in kitchen in Other with a triple-bowl sink, raised-panel cabinets, white cabinets, quartz benchtops, grey splashback, marble splashback, stainless steel appliances, dark hardwood floors, multiple islands, grey floor and white benchtop.
Design ideas for a large transitional u-shaped eat-in kitchen in Other with a triple-bowl sink, raised-panel cabinets, white cabinets, quartz benchtops, grey splashback, marble splashback, stainless steel appliances, dark hardwood floors, multiple islands, grey floor and white benchtop.
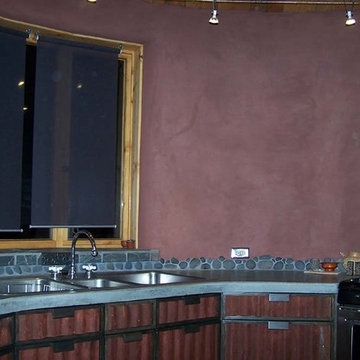
earthen touch natural builders, llc
Mid-sized eclectic eat-in kitchen in Albuquerque with a triple-bowl sink, recessed-panel cabinets, red cabinets, concrete benchtops, grey splashback, stone tile splashback, stainless steel appliances, slate floors and no island.
Mid-sized eclectic eat-in kitchen in Albuquerque with a triple-bowl sink, recessed-panel cabinets, red cabinets, concrete benchtops, grey splashback, stone tile splashback, stainless steel appliances, slate floors and no island.
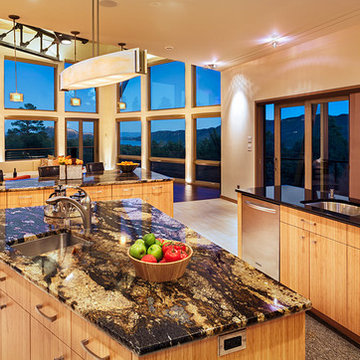
Breathtaking views, strategically placed islands, and a triple sink combine designs that live well with our client's vision. Durango, CO | Marona Photography
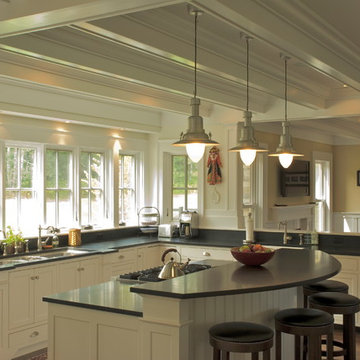
The kitchen is lined with a long set of windows looking out over the backyard, pool and rear terrace. An island provides seating for casual dining within the kitchen itself.
Photo by Peter Kucinski
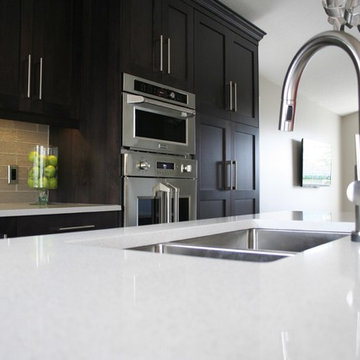
Kimberly Dyck
Photo of a mid-sized transitional l-shaped open plan kitchen in Calgary with a triple-bowl sink, shaker cabinets, dark wood cabinets, quartz benchtops, grey splashback, glass tile splashback, stainless steel appliances, dark hardwood floors and with island.
Photo of a mid-sized transitional l-shaped open plan kitchen in Calgary with a triple-bowl sink, shaker cabinets, dark wood cabinets, quartz benchtops, grey splashback, glass tile splashback, stainless steel appliances, dark hardwood floors and with island.
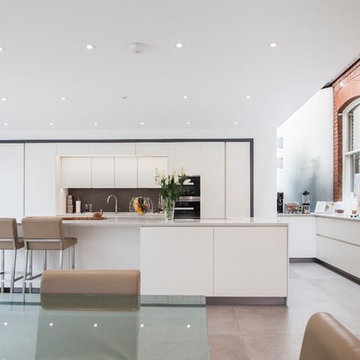
A modern kitchen was required by our client with clean lines to go into a carefully designed extension that had to meet listed building regulations. A glazed divide detail was used between the existing building and new extension. Overall the client wanted a clean design that didn’t overpower the space but flowed well between old and new. The first design detail that Lorna worked on with the client was the edges of the doors and worktops. The client really wanted a white, crisp modern kitchen so Lorna worked with her to select a luxury, handless option from the Intuo range. For a clean finish white matt lacquer finish doors with chamfered top edge detail were chosen to fit the units. Lorna then worked closely with the client and Corian the worktop supplier to ensure the Glacier White worktops could have a shark nose edge to match the door edges.
Once these details were ironed out the rest of the design began to come together. A large island was planned; 1500mm width by 3750mm length; this size worked so well in the vast space -anything smaller would’ve looked out of place. Within the island, there is storage for glassware and dining crockery with sliding doors for ease of access. A caple wine fridge is also housed in the island unit.
A downdraft Falmec extractor was chosen to fit in the island enabling the clean lines to remain when not in use. On the large island is a Miele induction hob with plenty of space for cooking and preparation. Quality Miele appliances were chosen for the kitchen; combi steam oven, single oven, warming drawer, larder fridge, larder freezer & dishwasher.
There is plenty of larder storage in the tall back run. Whilst the client wanted an all-white kitchen Lorna advised using accents of the deep grey to help pull the kitchen and structure of the extension together. The outer frame of the tall bank echoed the colour used on the sliding door framework. Drawers were used over preference to cupboards to enable easier access to items. Grey tiles were chosen for the flooring and as the splashback to the large inset stainless steel sink which boasts aQuooker tap and Falmec waste disposal system. LED lighting detail used in wall units above sink run. These units were staggered in depth to create a framing effect to the sink area.
Lorna our designer worked with the client for approximately a year to plan the new Intuo kitchen to perfection. She worked back and forth with the client to ensure the design was exactly as requested, particularly with the worktop edge detail working with the door edge detail. The client is delighted with the new Intuo kitchen!
Photography by Lia Vittone
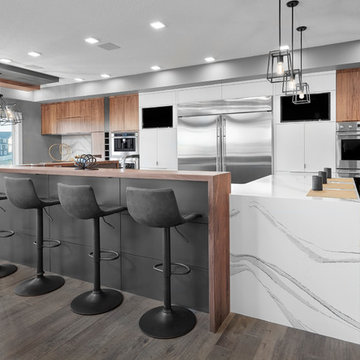
Merle Prosofsky
Inspiration for a large modern l-shaped eat-in kitchen in Edmonton with a triple-bowl sink, flat-panel cabinets, grey cabinets, quartz benchtops, grey splashback, porcelain splashback, stainless steel appliances, medium hardwood floors, with island, brown floor and white benchtop.
Inspiration for a large modern l-shaped eat-in kitchen in Edmonton with a triple-bowl sink, flat-panel cabinets, grey cabinets, quartz benchtops, grey splashback, porcelain splashback, stainless steel appliances, medium hardwood floors, with island, brown floor and white benchtop.
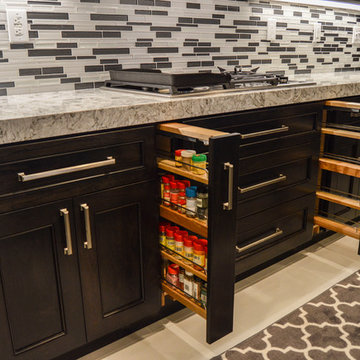
This kitchen received a major transformation in order to meet the clients needs of matching the kitchen with other rooms within the home. The dark wood matched the furniture in the living room, so we decided to continue with that color scheme throughout the project. Brushed nickel appliances and embellishments complimented the dark wood in a contemporary way, while the counter tops displayed a sense of elegancy.
Photos by Hannah Vehrs
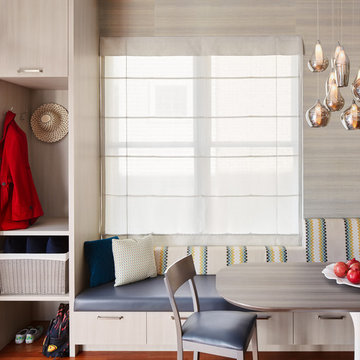
Dustin Halleck
Inspiration for a large modern u-shaped kitchen in Chicago with a triple-bowl sink, flat-panel cabinets, grey cabinets, grey splashback, glass tile splashback, stainless steel appliances, medium hardwood floors, with island, brown floor and granite benchtops.
Inspiration for a large modern u-shaped kitchen in Chicago with a triple-bowl sink, flat-panel cabinets, grey cabinets, grey splashback, glass tile splashback, stainless steel appliances, medium hardwood floors, with island, brown floor and granite benchtops.
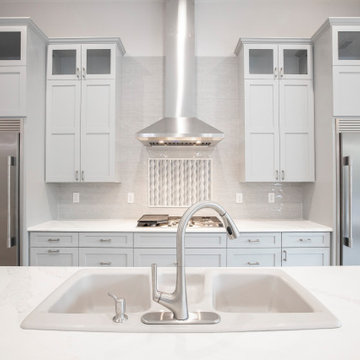
The owner of this new Scotch Construction home chose 2 islands in the kitchen for additional prep space away from the cook top. The space features a convection oven, 5 burner cook top, and separate refrigerator and freezer.
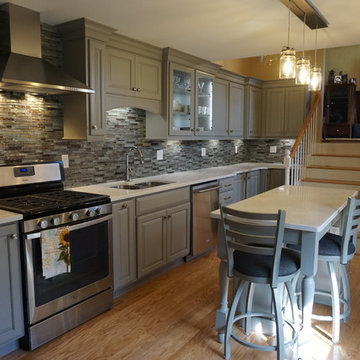
Photo of a small traditional l-shaped eat-in kitchen in Providence with a triple-bowl sink, raised-panel cabinets, grey cabinets, quartz benchtops, grey splashback, mosaic tile splashback, stainless steel appliances, medium hardwood floors, with island and white benchtop.
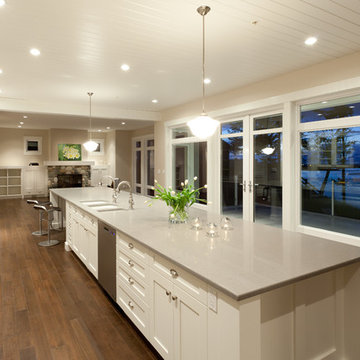
Builder: Carey Developments
Building Design: C.A. Design
Interior Design: C.A. Design
Photography: Tony Puerzer
Mid-sized single-wall kitchen pantry in Vancouver with a triple-bowl sink, glass-front cabinets, white cabinets, grey splashback, stainless steel appliances and with island.
Mid-sized single-wall kitchen pantry in Vancouver with a triple-bowl sink, glass-front cabinets, white cabinets, grey splashback, stainless steel appliances and with island.
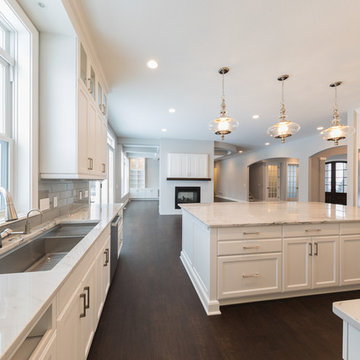
Photo of an expansive traditional u-shaped eat-in kitchen in Minneapolis with a triple-bowl sink, recessed-panel cabinets, white cabinets, quartzite benchtops, grey splashback, glass tile splashback, stainless steel appliances, dark hardwood floors, with island and brown floor.
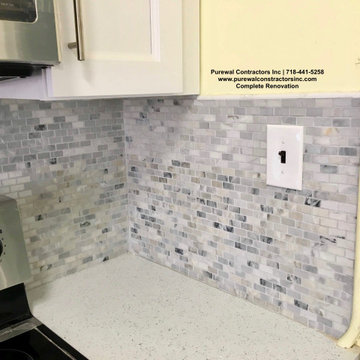
With a Old, Oudated Apartment, Purewal Contractors Inc was able to provide a complete gut renovation service for the homeowner
Our Team Completed New Plumbing, New Modern Bathroom, and New Kitchen with Custom White Shaker Style Cabinets and Even New Hardwood Floors
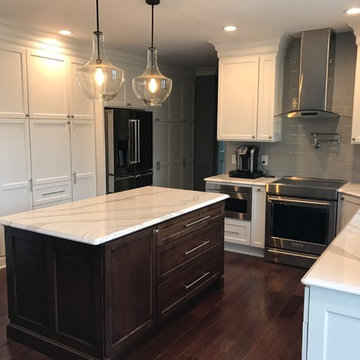
Dan Pritchard
Mid-sized transitional u-shaped eat-in kitchen in Cleveland with a triple-bowl sink, shaker cabinets, white cabinets, quartzite benchtops, grey splashback, subway tile splashback, stainless steel appliances, dark hardwood floors, with island, brown floor and white benchtop.
Mid-sized transitional u-shaped eat-in kitchen in Cleveland with a triple-bowl sink, shaker cabinets, white cabinets, quartzite benchtops, grey splashback, subway tile splashback, stainless steel appliances, dark hardwood floors, with island, brown floor and white benchtop.
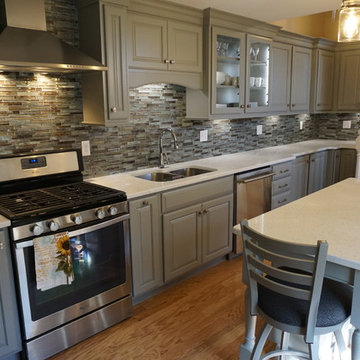
Photo of a small traditional l-shaped eat-in kitchen in Providence with a triple-bowl sink, raised-panel cabinets, grey cabinets, quartz benchtops, grey splashback, mosaic tile splashback, stainless steel appliances, medium hardwood floors, with island and white benchtop.
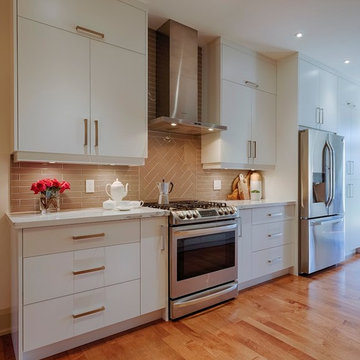
Chris Tanouye Photography
Photo of a modern galley kitchen in Other with a triple-bowl sink, flat-panel cabinets, white cabinets, quartz benchtops, grey splashback, glass tile splashback, stainless steel appliances, light hardwood floors and brown floor.
Photo of a modern galley kitchen in Other with a triple-bowl sink, flat-panel cabinets, white cabinets, quartz benchtops, grey splashback, glass tile splashback, stainless steel appliances, light hardwood floors and brown floor.
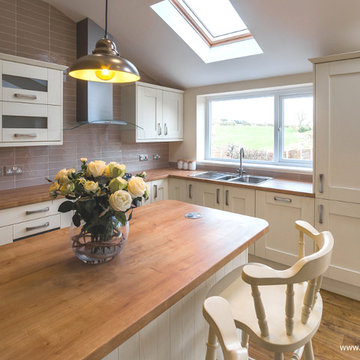
J Sobis
Inspiration for a large country l-shaped open plan kitchen in Other with a triple-bowl sink, shaker cabinets, beige cabinets, laminate benchtops, grey splashback, porcelain splashback, panelled appliances, laminate floors, with island and multi-coloured floor.
Inspiration for a large country l-shaped open plan kitchen in Other with a triple-bowl sink, shaker cabinets, beige cabinets, laminate benchtops, grey splashback, porcelain splashback, panelled appliances, laminate floors, with island and multi-coloured floor.
Kitchen with a Triple-bowl Sink and Grey Splashback Design Ideas
6