Kitchen with a Triple-bowl Sink and Light Hardwood Floors Design Ideas
Refine by:
Budget
Sort by:Popular Today
81 - 100 of 226 photos
Item 1 of 3
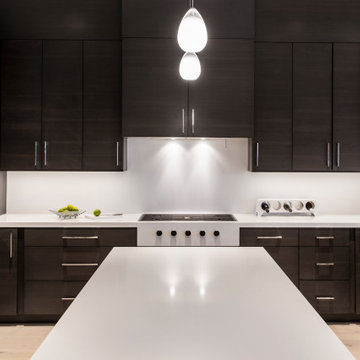
Contemporary Chef's Kitchen
Large modern u-shaped open plan kitchen in Los Angeles with a triple-bowl sink, flat-panel cabinets, dark wood cabinets, quartz benchtops, white splashback, engineered quartz splashback, stainless steel appliances, light hardwood floors, with island and white benchtop.
Large modern u-shaped open plan kitchen in Los Angeles with a triple-bowl sink, flat-panel cabinets, dark wood cabinets, quartz benchtops, white splashback, engineered quartz splashback, stainless steel appliances, light hardwood floors, with island and white benchtop.
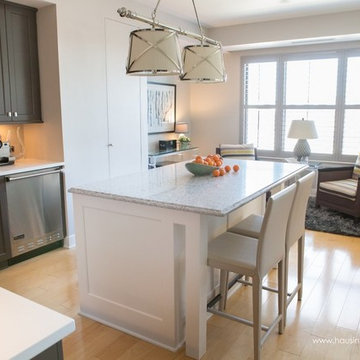
High-end residential condo.
Photography: Helen John
Design ideas for a mid-sized transitional l-shaped separate kitchen in DC Metro with a triple-bowl sink, shaker cabinets, grey cabinets, quartz benchtops, beige splashback, cement tile splashback, stainless steel appliances, light hardwood floors and with island.
Design ideas for a mid-sized transitional l-shaped separate kitchen in DC Metro with a triple-bowl sink, shaker cabinets, grey cabinets, quartz benchtops, beige splashback, cement tile splashback, stainless steel appliances, light hardwood floors and with island.
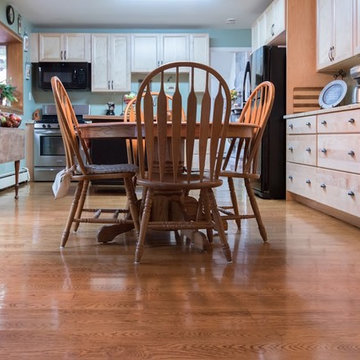
Design ideas for a mid-sized traditional single-wall separate kitchen in Newark with shaker cabinets, light wood cabinets, light hardwood floors, with island, a triple-bowl sink, granite benchtops and black appliances.
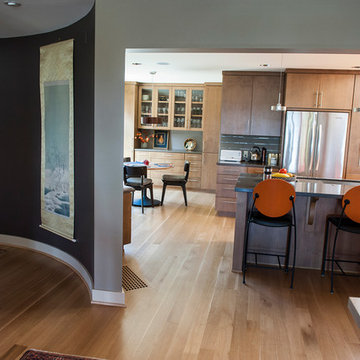
Design ideas for a mid-sized contemporary open plan kitchen in Portland with a triple-bowl sink, flat-panel cabinets, medium wood cabinets, quartz benchtops, grey splashback, subway tile splashback, stainless steel appliances, light hardwood floors and with island.
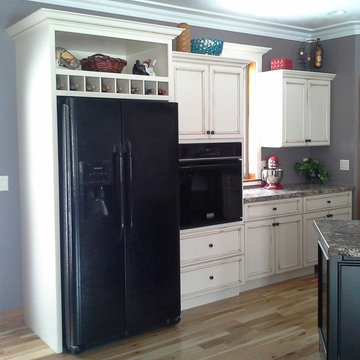
This is an example of a large traditional u-shaped separate kitchen in Other with a triple-bowl sink, recessed-panel cabinets, white cabinets, granite benchtops, multi-coloured splashback, porcelain splashback, black appliances, light hardwood floors and with island.
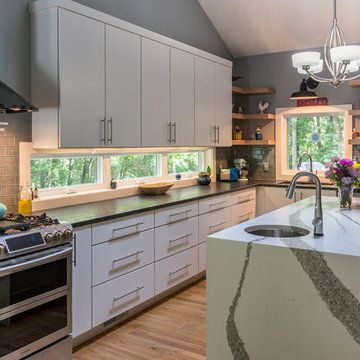
Our clients bought this 20-year-old mountain home after it had been on the market for six years. Their tastes were simple, mid-century contemporary, and the previous owners tended toward more bright Latin wallpaper aesthetics, Corinthian columns, etc. The home’s many levels are connected through several interesting staircases. The original, traditional wooden newel posts, balusters and handrails, were all replaced with simpler cable railings. The fireplace was wrapped in rustic, reclaimed wood. The load-bearing wall between the kitchen and living room was removed, and all new cabinets, counters, and appliances were installed.
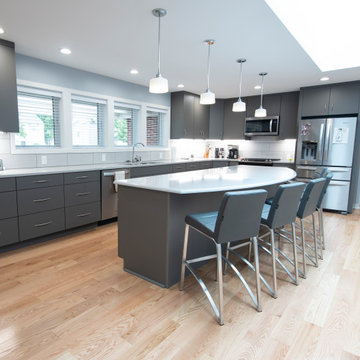
Open eat-in kitchen
Inspiration for a modern l-shaped kitchen in Other with a triple-bowl sink, flat-panel cabinets, grey cabinets, quartz benchtops, grey splashback, ceramic splashback, stainless steel appliances, light hardwood floors, with island, beige floor and grey benchtop.
Inspiration for a modern l-shaped kitchen in Other with a triple-bowl sink, flat-panel cabinets, grey cabinets, quartz benchtops, grey splashback, ceramic splashback, stainless steel appliances, light hardwood floors, with island, beige floor and grey benchtop.
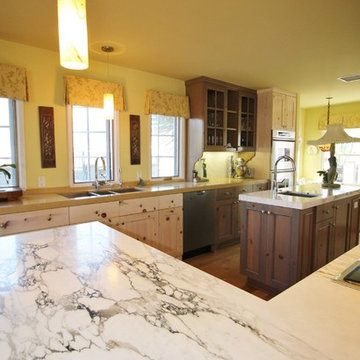
Kamaren Henson, Space Case Design and Build, Torrance Ca
Design ideas for a large eclectic galley eat-in kitchen in Los Angeles with a triple-bowl sink, recessed-panel cabinets, light wood cabinets, marble benchtops, white splashback, stone tile splashback, stainless steel appliances, light hardwood floors and with island.
Design ideas for a large eclectic galley eat-in kitchen in Los Angeles with a triple-bowl sink, recessed-panel cabinets, light wood cabinets, marble benchtops, white splashback, stone tile splashback, stainless steel appliances, light hardwood floors and with island.
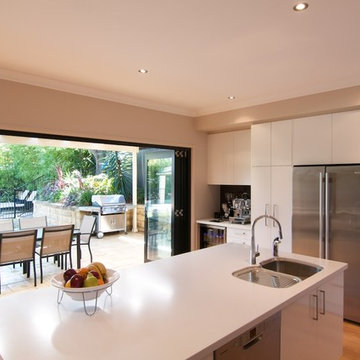
This renovation included the removal of walls and a change of flooring from tiles to timber. The result is a no fuss, clean line look with entertainer facilities, including dedicated area for coffee machine, drinks fridge and easy access to related glassware and crockery. Plenty of room for island seating ensures everyone can be part of the conversation.
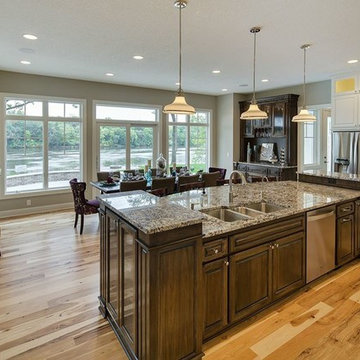
Luxury Riverfront Home
Kitchen & Dinette
Inspiration for a transitional kitchen in Minneapolis with a triple-bowl sink, white cabinets, granite benchtops, grey splashback, subway tile splashback, stainless steel appliances, light hardwood floors and with island.
Inspiration for a transitional kitchen in Minneapolis with a triple-bowl sink, white cabinets, granite benchtops, grey splashback, subway tile splashback, stainless steel appliances, light hardwood floors and with island.
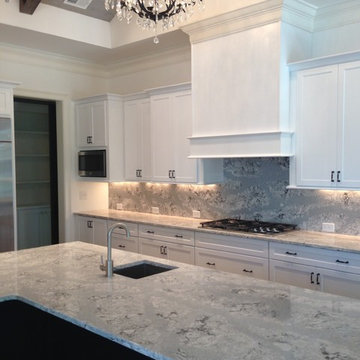
Large traditional l-shaped eat-in kitchen in Charleston with a triple-bowl sink, shaker cabinets, white cabinets, solid surface benchtops, light hardwood floors and with island.
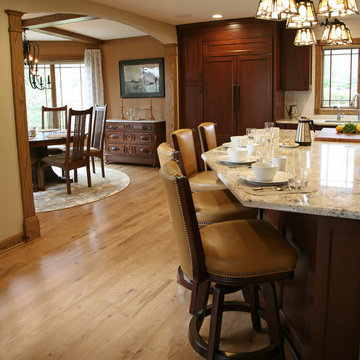
interior changes
Inspiration for a large arts and crafts l-shaped eat-in kitchen in Milwaukee with a triple-bowl sink, flat-panel cabinets, medium wood cabinets, granite benchtops, white splashback, ceramic splashback, stainless steel appliances, light hardwood floors and with island.
Inspiration for a large arts and crafts l-shaped eat-in kitchen in Milwaukee with a triple-bowl sink, flat-panel cabinets, medium wood cabinets, granite benchtops, white splashback, ceramic splashback, stainless steel appliances, light hardwood floors and with island.
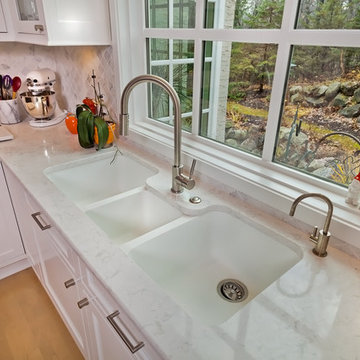
Gilbertson Photography
Large transitional l-shaped eat-in kitchen in Minneapolis with a triple-bowl sink, beaded inset cabinets, white cabinets, quartz benchtops, white splashback, mosaic tile splashback, panelled appliances, light hardwood floors and with island.
Large transitional l-shaped eat-in kitchen in Minneapolis with a triple-bowl sink, beaded inset cabinets, white cabinets, quartz benchtops, white splashback, mosaic tile splashback, panelled appliances, light hardwood floors and with island.
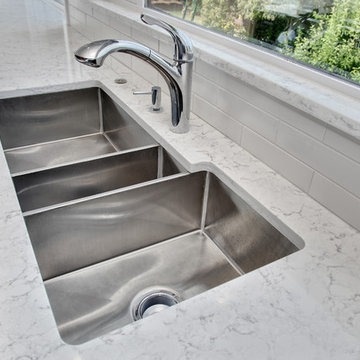
Our clients wanted to take three existing rooms and make it one grand kitchen for entertaining and enjoying family time. Photo Credit: Soundview Photography
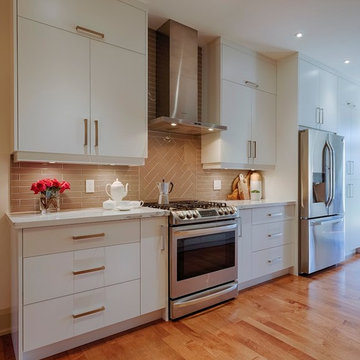
Chris Tanouye Photography
Photo of a modern galley kitchen in Other with a triple-bowl sink, flat-panel cabinets, white cabinets, quartz benchtops, grey splashback, glass tile splashback, stainless steel appliances, light hardwood floors and brown floor.
Photo of a modern galley kitchen in Other with a triple-bowl sink, flat-panel cabinets, white cabinets, quartz benchtops, grey splashback, glass tile splashback, stainless steel appliances, light hardwood floors and brown floor.
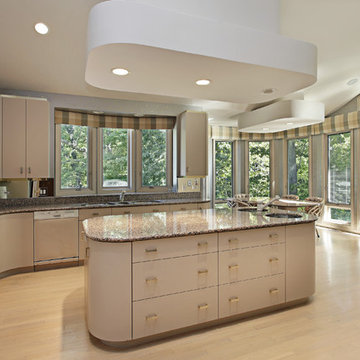
Design ideas for a large contemporary l-shaped open plan kitchen in Other with a triple-bowl sink, flat-panel cabinets, beige cabinets, granite benchtops, stainless steel appliances, light hardwood floors, with island and beige floor.
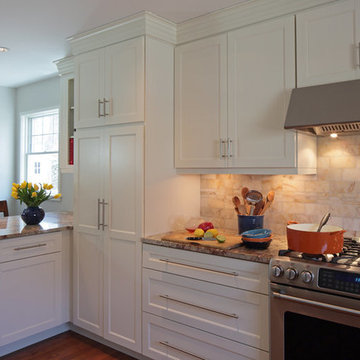
Inspiration for a mid-sized transitional u-shaped kitchen in New York with a triple-bowl sink, shaker cabinets, white cabinets, granite benchtops, beige splashback, stone tile splashback, stainless steel appliances, light hardwood floors and a peninsula.
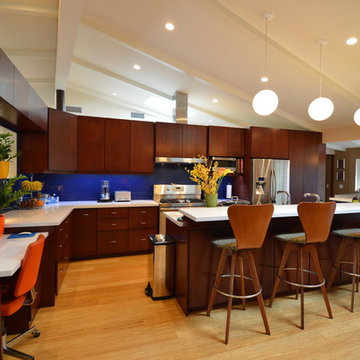
Jeff Jeannette, Jeannette Architects
Photo of a midcentury l-shaped kitchen in Los Angeles with a triple-bowl sink, flat-panel cabinets, blue splashback, stone slab splashback, stainless steel appliances, light hardwood floors and with island.
Photo of a midcentury l-shaped kitchen in Los Angeles with a triple-bowl sink, flat-panel cabinets, blue splashback, stone slab splashback, stainless steel appliances, light hardwood floors and with island.
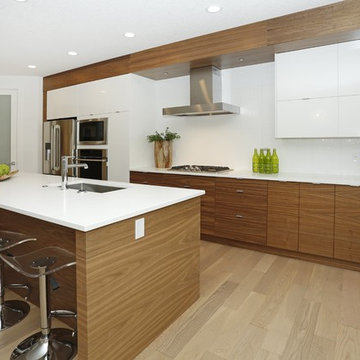
Obeo Canada
Inspiration for a mid-sized modern galley eat-in kitchen in Calgary with a triple-bowl sink, beaded inset cabinets, medium wood cabinets, quartz benchtops, white splashback, ceramic splashback, stainless steel appliances, light hardwood floors and with island.
Inspiration for a mid-sized modern galley eat-in kitchen in Calgary with a triple-bowl sink, beaded inset cabinets, medium wood cabinets, quartz benchtops, white splashback, ceramic splashback, stainless steel appliances, light hardwood floors and with island.
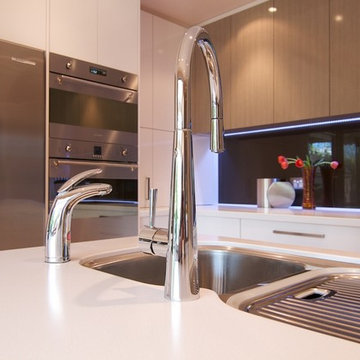
This renovation included the removal of walls and a change of flooring from tiles to timber. The result is a no fuss, clean line look with entertainer facilities, including dedicated area for coffee machine, drinks fridge and easy access to related glassware and crockery. Plenty of room for island seating ensures everyone can be part of the conversation.
Kitchen with a Triple-bowl Sink and Light Hardwood Floors Design Ideas
5