Kitchen with a Triple-bowl Sink and Stone Tile Splashback Design Ideas
Refine by:
Budget
Sort by:Popular Today
101 - 120 of 203 photos
Item 1 of 3
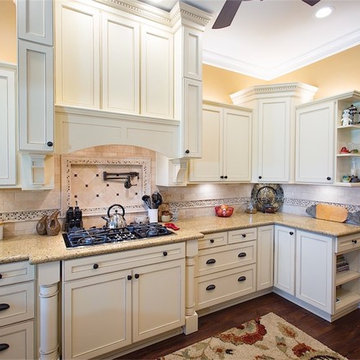
Showplace Wood Products, Showplace Cabinets, Soft Cream Glazed cabinets, Traditional Style, Hood Surround, Staggered look, Recessed Doors, Tumblor, French Style Refrigerator, Counterdepth Refrigerator, Double Ovens, Stainless Steel Appliances, Pot Filler, Spice Pull Outs, Trash Pull Out, Deep Pot Drawers, Decorative Posts, Raised Peninsula Bar, Bronze Pendant Lights, Granite Countertops, Cup Pulls, Bronze Hardware, Rubbed Oil Bronze Moen Faucet, Subway Tile, Stone Backsplash, Lazy Susans, Pot Drawers, Glass Cabinets, Iron Bar Stools, Wine Refrigerator, Open Floor Plan, Great Room Structural Changes, Recessed Lighting Decorative Fan, Double-Stacked Crown Molding, Luxurious Kitchen, Abundant Storage, Organized Storage
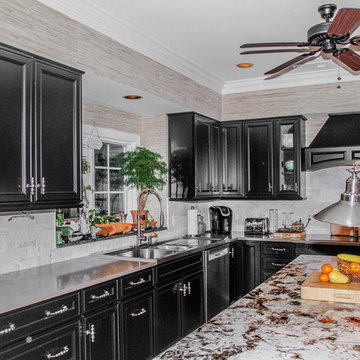
Design ideas for a mid-sized transitional u-shaped eat-in kitchen in Atlanta with a triple-bowl sink, recessed-panel cabinets, black cabinets, granite benchtops, grey splashback, stone tile splashback, stainless steel appliances, with island and medium hardwood floors.
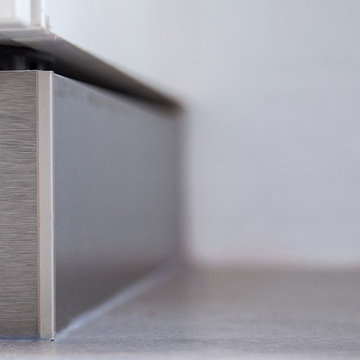
A modern kitchen was required by our client with clean lines to go into a carefully designed extension that had to meet listed building regulations. A glazed divide detail was used between the existing building and new extension. Overall the client wanted a clean design that didn’t overpower the space but flowed well between old and new. The first design detail that Lorna worked on with the client was the edges of the doors and worktops. The client really wanted a white, crisp modern kitchen so Lorna worked with her to select a luxury, handless option from the Intuo range. For a clean finish white matt lacquer finish doors with chamfered top edge detail were chosen to fit the units. Lorna then worked closely with the client and Corian the worktop supplier to ensure the Glacier White worktops could have a shark nose edge to match the door edges.
Once these details were ironed out the rest of the design began to come together. A large island was planned; 1500mm width by 3750mm length; this size worked so well in the vast space -anything smaller would’ve looked out of place. Within the island, there is storage for glassware and dining crockery with sliding doors for ease of access. A caple wine fridge is also housed in the island unit.
A downdraft Falmec extractor was chosen to fit in the island enabling the clean lines to remain when not in use. On the large island is a Miele induction hob with plenty of space for cooking and preparation. Quality Miele appliances were chosen for the kitchen; combi steam oven, single oven, warming drawer, larder fridge, larder freezer & dishwasher.
There is plenty of larder storage in the tall back run. Whilst the client wanted an all-white kitchen Lorna advised using accents of the deep grey to help pull the kitchen and structure of the extension together. The outer frame of the tall bank echoed the colour used on the sliding door framework. Drawers were used over preference to cupboards to enable easier access to items. Grey tiles were chosen for the flooring and as the splashback to the large inset stainless steel sink which boasts aQuooker tap and Falmec waste disposal system. LED lighting detail used in wall units above sink run. These units were staggered in depth to create a framing effect to the sink area.
Lorna our designer worked with the client for approximately a year to plan the new Intuo kitchen to perfection. She worked back and forth with the client to ensure the design was exactly as requested, particularly with the worktop edge detail working with the door edge detail. The client is delighted with the new Intuo kitchen!
Photography by Lia Vittone
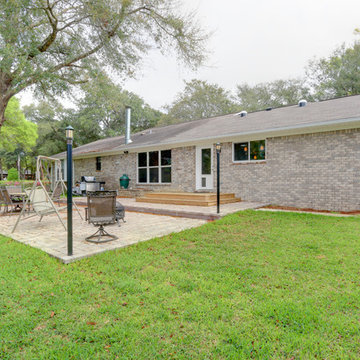
Avera Dsgn
This is an example of a large transitional u-shaped separate kitchen in Miami with a triple-bowl sink, raised-panel cabinets, dark wood cabinets, granite benchtops, beige splashback, stone tile splashback, stainless steel appliances, porcelain floors and with island.
This is an example of a large transitional u-shaped separate kitchen in Miami with a triple-bowl sink, raised-panel cabinets, dark wood cabinets, granite benchtops, beige splashback, stone tile splashback, stainless steel appliances, porcelain floors and with island.
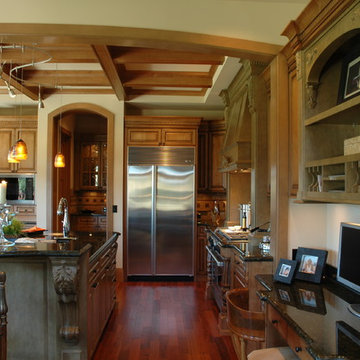
Kitchen
Design ideas for a large traditional u-shaped open plan kitchen in Seattle with a triple-bowl sink, raised-panel cabinets, medium wood cabinets, granite benchtops, beige splashback, stone tile splashback, stainless steel appliances, medium hardwood floors and with island.
Design ideas for a large traditional u-shaped open plan kitchen in Seattle with a triple-bowl sink, raised-panel cabinets, medium wood cabinets, granite benchtops, beige splashback, stone tile splashback, stainless steel appliances, medium hardwood floors and with island.
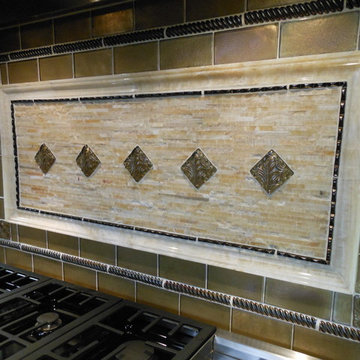
Close up showing the details of the backsplash designed over the cooktop.
Kori Nightingale
Design ideas for a traditional u-shaped separate kitchen in Los Angeles with a triple-bowl sink, raised-panel cabinets, medium wood cabinets, granite benchtops, metallic splashback, stone tile splashback, stainless steel appliances, porcelain floors and multiple islands.
Design ideas for a traditional u-shaped separate kitchen in Los Angeles with a triple-bowl sink, raised-panel cabinets, medium wood cabinets, granite benchtops, metallic splashback, stone tile splashback, stainless steel appliances, porcelain floors and multiple islands.
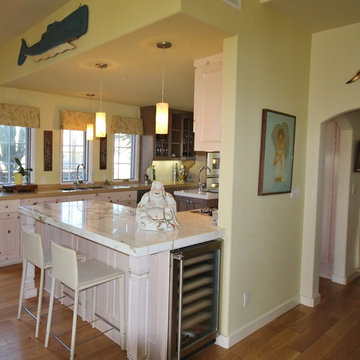
Kamaren Henson, Space Case Design and Buil
This is an example of a large eclectic galley eat-in kitchen in Los Angeles with a triple-bowl sink, recessed-panel cabinets, light wood cabinets, marble benchtops, white splashback, stone tile splashback, stainless steel appliances, light hardwood floors and with island.
This is an example of a large eclectic galley eat-in kitchen in Los Angeles with a triple-bowl sink, recessed-panel cabinets, light wood cabinets, marble benchtops, white splashback, stone tile splashback, stainless steel appliances, light hardwood floors and with island.
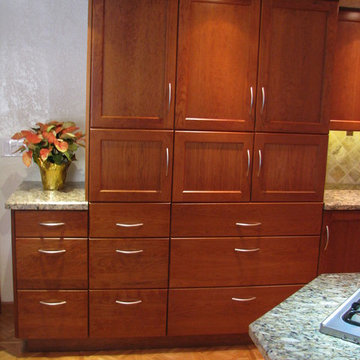
Pantry cabinets with pot drawers multiply your storage area and keep everything out of sight when not being utilized.
Design ideas for a large traditional eat-in kitchen in Phoenix with a triple-bowl sink, shaker cabinets, red cabinets, granite benchtops, brown splashback, stone tile splashback, stainless steel appliances, medium hardwood floors and a peninsula.
Design ideas for a large traditional eat-in kitchen in Phoenix with a triple-bowl sink, shaker cabinets, red cabinets, granite benchtops, brown splashback, stone tile splashback, stainless steel appliances, medium hardwood floors and a peninsula.
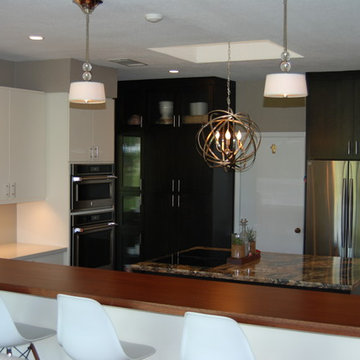
This is an example of a large eclectic l-shaped eat-in kitchen in Houston with flat-panel cabinets, white cabinets, beige splashback, stone tile splashback, stainless steel appliances, terra-cotta floors, with island, granite benchtops and a triple-bowl sink.
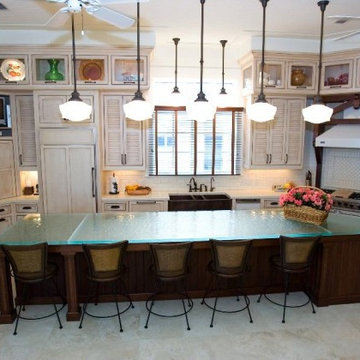
Glass is ideal for protecting surfaces and can be custom cut to fit any size kitchen countertop, table or desktop. We can cut intricate designs, shapes and patterns that include custom cutouts and notches and with a wide variety of glass options, the possibilities are endless!
Arrow Glass and Mirrors team is also able to deliver and set-up your custom glass design, which comes in handy for those extra-large pieces.
For more information on ordering custom glass kitchen countertops, tabletops, desktops or shelving please contact our Residential Team today at 512-339-4888 or email sales@glassgang.com.
#glass #glasstabletops #glasskitchencountertops #customcutglass #arrowglassandmirroraustin
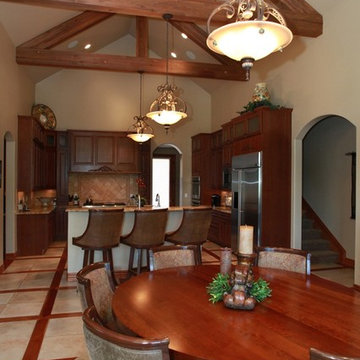
Tronick Photography
Design ideas for an expansive transitional u-shaped eat-in kitchen in Denver with medium hardwood floors, a triple-bowl sink, raised-panel cabinets, medium wood cabinets, granite benchtops, beige splashback, stone tile splashback, stainless steel appliances and with island.
Design ideas for an expansive transitional u-shaped eat-in kitchen in Denver with medium hardwood floors, a triple-bowl sink, raised-panel cabinets, medium wood cabinets, granite benchtops, beige splashback, stone tile splashback, stainless steel appliances and with island.
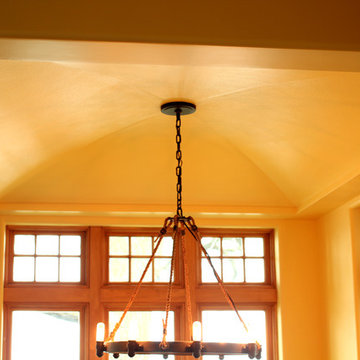
A groin vault was added to the eat-in booth portion of the kitchen to help distinguish the space.
Design ideas for a large country u-shaped separate kitchen in Other with a triple-bowl sink, beaded inset cabinets, white cabinets, granite benchtops, multi-coloured splashback, stone tile splashback, panelled appliances, with island and medium hardwood floors.
Design ideas for a large country u-shaped separate kitchen in Other with a triple-bowl sink, beaded inset cabinets, white cabinets, granite benchtops, multi-coloured splashback, stone tile splashback, panelled appliances, with island and medium hardwood floors.
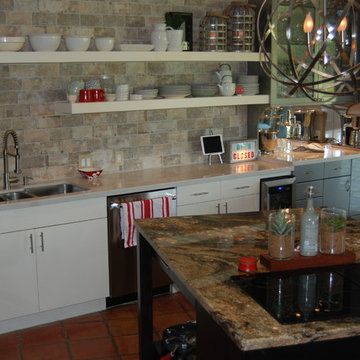
Design ideas for a large eclectic l-shaped eat-in kitchen in Houston with flat-panel cabinets, white cabinets, beige splashback, stone tile splashback, stainless steel appliances, terra-cotta floors, with island, granite benchtops and a triple-bowl sink.
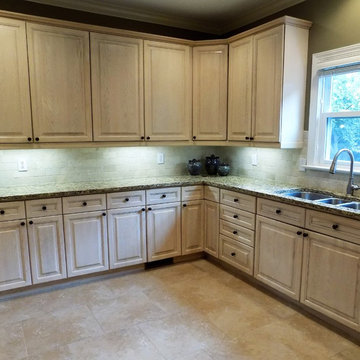
G&G Interior Design
Large transitional u-shaped kitchen in Atlanta with a triple-bowl sink, raised-panel cabinets, light wood cabinets, granite benchtops, beige splashback, stone tile splashback, stainless steel appliances, porcelain floors and a peninsula.
Large transitional u-shaped kitchen in Atlanta with a triple-bowl sink, raised-panel cabinets, light wood cabinets, granite benchtops, beige splashback, stone tile splashback, stainless steel appliances, porcelain floors and a peninsula.
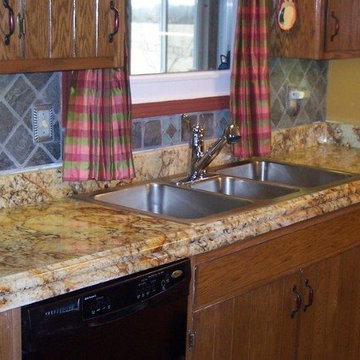
Greg Barnes
Giallo Outono granite counters with laminated edge and triple bowl stainless steel sink
This is an example of a traditional single-wall separate kitchen in Louisville with a triple-bowl sink, flat-panel cabinets, medium wood cabinets, granite benchtops, grey splashback, stone tile splashback and black appliances.
This is an example of a traditional single-wall separate kitchen in Louisville with a triple-bowl sink, flat-panel cabinets, medium wood cabinets, granite benchtops, grey splashback, stone tile splashback and black appliances.
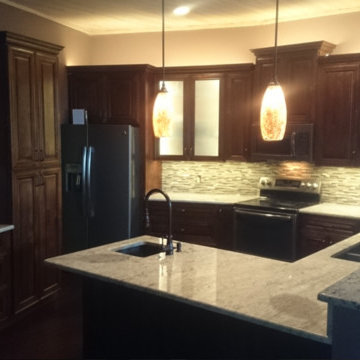
This is an example of a mid-sized transitional u-shaped open plan kitchen in Tampa with a triple-bowl sink, shaker cabinets, brown cabinets, granite benchtops, beige splashback, stone tile splashback, stainless steel appliances, dark hardwood floors, a peninsula and brown floor.
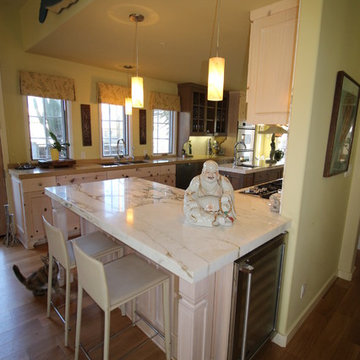
Kamaren Henson, Space Case Design and Build, Torrance Ca
Photo of a large eclectic galley eat-in kitchen in Los Angeles with a triple-bowl sink, recessed-panel cabinets, light wood cabinets, marble benchtops, white splashback, stone tile splashback, stainless steel appliances, light hardwood floors and with island.
Photo of a large eclectic galley eat-in kitchen in Los Angeles with a triple-bowl sink, recessed-panel cabinets, light wood cabinets, marble benchtops, white splashback, stone tile splashback, stainless steel appliances, light hardwood floors and with island.
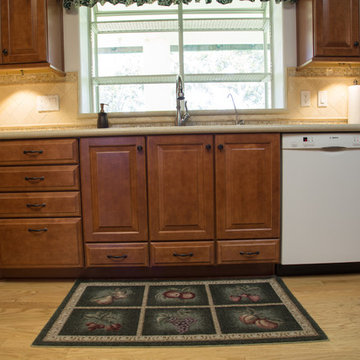
TWD completed a full remodel on this kitchen bringing it up to date with plenty of storage. Includes new Silestone Ivory Coast quartz counter tops, all new cabinetry in a Maple Cognac color, brand new KitchenAid appliance package with double oven, and all new fixtures with a travertine back splash.
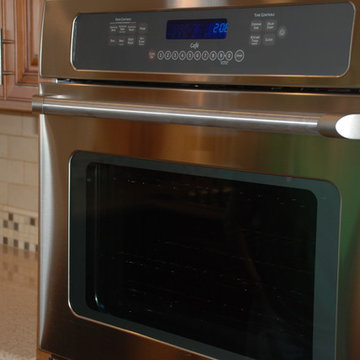
Design ideas for a mid-sized traditional u-shaped eat-in kitchen in San Francisco with a triple-bowl sink, raised-panel cabinets, dark wood cabinets, quartz benchtops, beige splashback, stone tile splashback, stainless steel appliances, porcelain floors and no island.
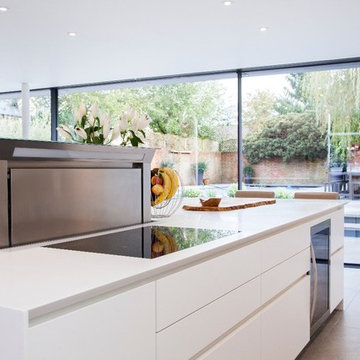
A modern kitchen was required by our client with clean lines to go into a carefully designed extension that had to meet listed building regulations. A glazed divide detail was used between the existing building and new extension. Overall the client wanted a clean design that didn’t overpower the space but flowed well between old and new. The first design detail that Lorna worked on with the client was the edges of the doors and worktops. The client really wanted a white, crisp modern kitchen so Lorna worked with her to select a luxury, handless option from the Intuo range. For a clean finish white matt lacquer finish doors with chamfered top edge detail were chosen to fit the units. Lorna then worked closely with the client and Corian the worktop supplier to ensure the Glacier White worktops could have a shark nose edge to match the door edges.
Once these details were ironed out the rest of the design began to come together. A large island was planned; 1500mm width by 3750mm length; this size worked so well in the vast space -anything smaller would’ve looked out of place. Within the island, there is storage for glassware and dining crockery with sliding doors for ease of access. A caple wine fridge is also housed in the island unit.
A downdraft Falmec extractor was chosen to fit in the island enabling the clean lines to remain when not in use. On the large island is a Miele induction hob with plenty of space for cooking and preparation. Quality Miele appliances were chosen for the kitchen; combi steam oven, single oven, warming drawer, larder fridge, larder freezer & dishwasher.
There is plenty of larder storage in the tall back run. Whilst the client wanted an all-white kitchen Lorna advised using accents of the deep grey to help pull the kitchen and structure of the extension together. The outer frame of the tall bank echoed the colour used on the sliding door framework. Drawers were used over preference to cupboards to enable easier access to items. Grey tiles were chosen for the flooring and as the splashback to the large inset stainless steel sink which boasts aQuooker tap and Falmec waste disposal system. LED lighting detail used in wall units above sink run. These units were staggered in depth to create a framing effect to the sink area.
Lorna our designer worked with the client for approximately a year to plan the new Intuo kitchen to perfection. She worked back and forth with the client to ensure the design was exactly as requested, particularly with the worktop edge detail working with the door edge detail. The client is delighted with the new Intuo kitchen!
Photography by Lia Vittone
Kitchen with a Triple-bowl Sink and Stone Tile Splashback Design Ideas
6