Kitchen with an Integrated Sink and a Double-bowl Sink Design Ideas
Refine by:
Budget
Sort by:Popular Today
81 - 100 of 171,298 photos
Item 1 of 3

Inspiration for a large scandinavian single-wall kitchen in Los Angeles with a double-bowl sink, flat-panel cabinets, white cabinets, wood benchtops, grey splashback, mosaic tile splashback, stainless steel appliances, vinyl floors, with island, brown floor, brown benchtop and vaulted.

Large modern eat-in kitchen in Boston with a double-bowl sink, flat-panel cabinets, grey cabinets, quartzite benchtops, black splashback, granite splashback, stainless steel appliances, light hardwood floors, with island, brown floor, black benchtop and wood.
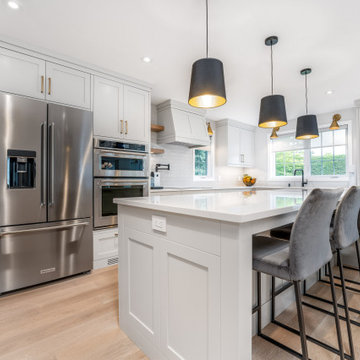
Kitchen and built-in office/den space separated by custom glass enclosure to kitchen. Part of a complete main floor renovation. Simple sines and design, monochromatic design with minimal colours flow through the entire space.

This is an example of a mid-sized traditional l-shaped open plan kitchen in Austin with a double-bowl sink, shaker cabinets, white cabinets, granite benchtops, grey splashback, porcelain splashback, stainless steel appliances, medium hardwood floors, with island, brown floor, grey benchtop and vaulted.
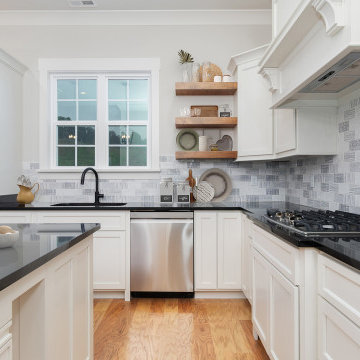
Open concept kitchen with plenty of cabinet and counter space, floating shelving for display collections
Contemporary kitchen in Other with an integrated sink, recessed-panel cabinets, white cabinets, granite benchtops, grey splashback, ceramic splashback, stainless steel appliances, light hardwood floors, with island, brown floor and black benchtop.
Contemporary kitchen in Other with an integrated sink, recessed-panel cabinets, white cabinets, granite benchtops, grey splashback, ceramic splashback, stainless steel appliances, light hardwood floors, with island, brown floor and black benchtop.

Along the teak-paneled kitchen wall, sliding and pocketing doors open to reveal additional work and storage space, a coffee station and wine bar. Architecture and interior design by Pierre Hoppenot, Studio PHH Architects.

la cucina del piano attico è con isola in legno chiaro e marmo di carrara, pensili bianco laccato. Colonna mascherata con libreria verticale. Pareti zona scale in verde. Pavimento in rovere termo-trattato scuro. Cucina di Cesar Cucine

Sharp House Kitchen
Design ideas for a small modern l-shaped open plan kitchen in Perth with a double-bowl sink, flat-panel cabinets, white cabinets, quartz benchtops, white splashback, ceramic splashback, stainless steel appliances, concrete floors, with island, grey floor and grey benchtop.
Design ideas for a small modern l-shaped open plan kitchen in Perth with a double-bowl sink, flat-panel cabinets, white cabinets, quartz benchtops, white splashback, ceramic splashback, stainless steel appliances, concrete floors, with island, grey floor and grey benchtop.

Cocina con isla y bodega. Solado cerámico Atom blanco y negro. Muebles de cocina Studio2 de Valencia
Design ideas for a mid-sized modern l-shaped kitchen in Madrid with an integrated sink, glass-front cabinets, medium wood cabinets, solid surface benchtops, beige splashback, ceramic splashback, panelled appliances, ceramic floors, with island, multi-coloured floor and white benchtop.
Design ideas for a mid-sized modern l-shaped kitchen in Madrid with an integrated sink, glass-front cabinets, medium wood cabinets, solid surface benchtops, beige splashback, ceramic splashback, panelled appliances, ceramic floors, with island, multi-coloured floor and white benchtop.
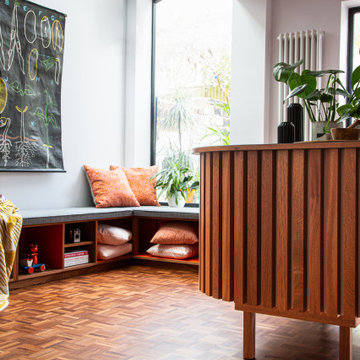
We were commissioned to design and build a new kitchen for this terraced side extension. The clients were quite specific about their style and ideas. After a few variations they fell in love with the floating island idea with fluted solid Utile. The Island top is 100% rubber and the main kitchen run work top is recycled resin and plastic. The cut out handles are replicas of an existing midcentury sideboard.
MATERIALS – Sapele wood doors and slats / birch ply doors with Forbo / Krion work tops / Flute glass.
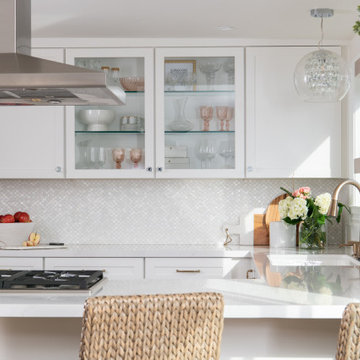
This intimate kitchen design features glass see-through cabinetry, perfect for displaying decoration items to add to the kitchen while still having a personalized feel.
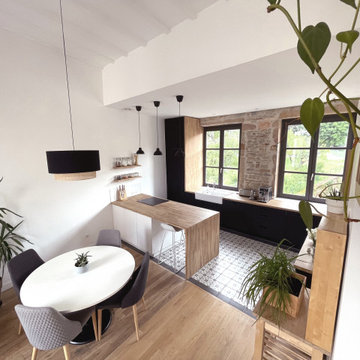
Une grande cuisine conviviale et chaleureuse, vue sur le jardin avec son évier ancien.
Ne vous y trompez pas ! Nous ne sommes pas à la campagne mais bien en centre-ville dense à Lyon. Le jardin est de l'autre côté de la rue, en hauteur.
Un projet réussi qui valorise pleinement la nature en ville et nous donne l'impression d'être à la campagne.

La Cucina: qui i protagonisti sono materiali e colori, dal top in gres effetto marmo di piano e penisola, al legno massello del tavolo, alle due tonalità di grigio della cucina su misura, in un deciso contrasto cromatico con il pavimento in gres effetto legno, connubio perfetto di tradizione e modernità.
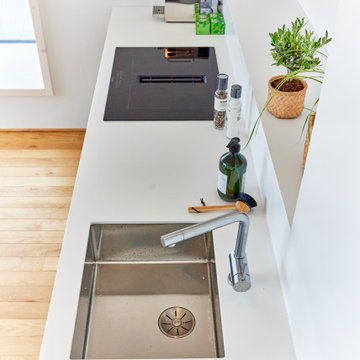
Flächenbündig eingelassenes Becken und Kochfeld sorgen für Hygiene und angenehme Haptik.
Design ideas for a small scandinavian single-wall open plan kitchen in Hamburg with an integrated sink, flat-panel cabinets, white cabinets, solid surface benchtops, white splashback, panelled appliances, no island and white benchtop.
Design ideas for a small scandinavian single-wall open plan kitchen in Hamburg with an integrated sink, flat-panel cabinets, white cabinets, solid surface benchtops, white splashback, panelled appliances, no island and white benchtop.
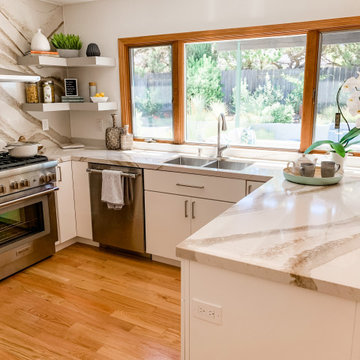
This modern stunning open concept kitchen was everything our clients dreamed of and more including the statement made by the beautiful quartz backsplash. We took their small tight cluttered space and gave them a chefs kitchen with open walls and cleared counter top space. Smart and thoughtful storage was key in designing this kitchen for the needs of our client. The Fieldstone Cabinetry in a slab Tempe Simply White Cabinet includes pantry storage, corner solutions, pull out storage and thoughtful organization. The beautiful Cambria Quartz Brittanica Gold counter tops flow up the back range wall, making a stunning statement in the kitchen. Floating corner shelves give a decorative accent as well as easy access storage for everyday used items. This modern kitchen is loved by our clients and hopefully loved by you and sparks some inspiration for your kitchen remodel.
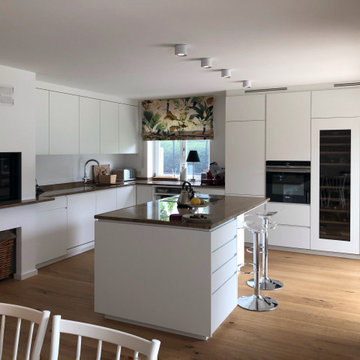
Eine grosszügige offene Wohnküche mit Zugang zur Terrasse.
Inspiration for a mid-sized contemporary l-shaped open plan kitchen in Munich with an integrated sink, flat-panel cabinets, limestone benchtops, white splashback, black appliances, light hardwood floors, with island, beige floor and beige benchtop.
Inspiration for a mid-sized contemporary l-shaped open plan kitchen in Munich with an integrated sink, flat-panel cabinets, limestone benchtops, white splashback, black appliances, light hardwood floors, with island, beige floor and beige benchtop.

Design ideas for a large contemporary galley open plan kitchen in London with an integrated sink, flat-panel cabinets, green cabinets, quartzite benchtops, white splashback, engineered quartz splashback, black appliances, ceramic floors, with island, beige floor and white benchtop.

Inspiration for a mid-sized contemporary single-wall open plan kitchen in Other with an integrated sink, flat-panel cabinets, white cabinets, solid surface benchtops, grey splashback, porcelain splashback, stainless steel appliances, porcelain floors, with island, grey floor and beige benchtop.

Photo of a large modern l-shaped open plan kitchen in Toronto with a double-bowl sink, flat-panel cabinets, medium wood cabinets, tile benchtops, white splashback, porcelain splashback, stainless steel appliances, porcelain floors, with island, grey floor and black benchtop.

The indoor kitchen and dining room lead directly out to the outdoor kitchen and dining space. The screens on the outdoor space allows for the sliding door to remain open.
Kitchen with an Integrated Sink and a Double-bowl Sink Design Ideas
5