Kitchen with an Integrated Sink and Beige Cabinets Design Ideas
Refine by:
Budget
Sort by:Popular Today
81 - 100 of 2,010 photos
Item 1 of 3
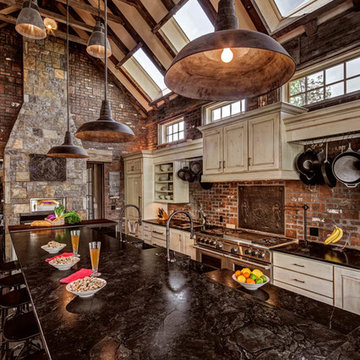
Blakely Photography
This is an example of a large country l-shaped open plan kitchen in Denver with an integrated sink, raised-panel cabinets, beige cabinets, red splashback, brick splashback, panelled appliances, dark hardwood floors, with island, brown floor and black benchtop.
This is an example of a large country l-shaped open plan kitchen in Denver with an integrated sink, raised-panel cabinets, beige cabinets, red splashback, brick splashback, panelled appliances, dark hardwood floors, with island, brown floor and black benchtop.
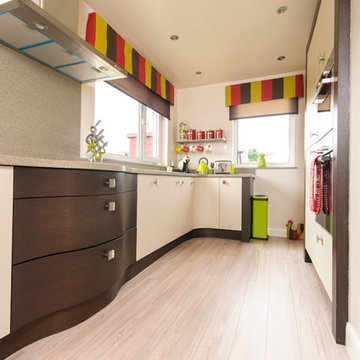
Technical Features
• Doors: Matte Slab door in Sand with Linear Wenge frames
• Worktop: Corian in Matterhorn
• Bosch appliances: Single oven and microwave
• Dietrich appliances: Induction hob
• Staron undermount sink
• Caple stainless steel extractor
• Corian sink in Bone
• Caple curved brushed steel tap
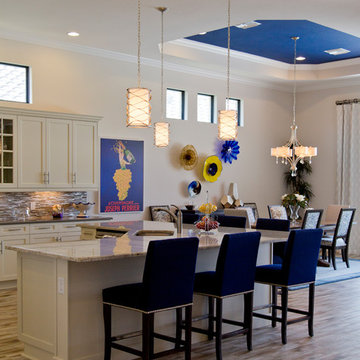
Nichole Kennelly Photography
Design ideas for a large beach style l-shaped eat-in kitchen in Miami with an integrated sink, recessed-panel cabinets, beige cabinets, quartzite benchtops, multi-coloured splashback, ceramic splashback, stainless steel appliances, medium hardwood floors and with island.
Design ideas for a large beach style l-shaped eat-in kitchen in Miami with an integrated sink, recessed-panel cabinets, beige cabinets, quartzite benchtops, multi-coloured splashback, ceramic splashback, stainless steel appliances, medium hardwood floors and with island.
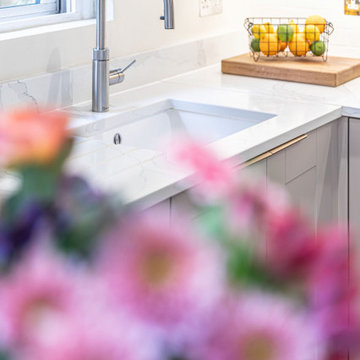
Quooker tap and white sink with Calacatta Eternal quartz worktop
Inspiration for a mid-sized modern kitchen in London with an integrated sink, shaker cabinets, beige cabinets, quartzite benchtops, white splashback, engineered quartz splashback, stainless steel appliances, laminate floors, beige floor and white benchtop.
Inspiration for a mid-sized modern kitchen in London with an integrated sink, shaker cabinets, beige cabinets, quartzite benchtops, white splashback, engineered quartz splashback, stainless steel appliances, laminate floors, beige floor and white benchtop.
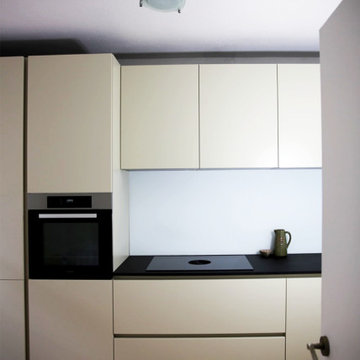
Small modern l-shaped separate kitchen in London with an integrated sink, flat-panel cabinets, beige cabinets, laminate benchtops, white splashback, glass sheet splashback, black appliances, laminate floors, no island, brown floor and black benchtop.
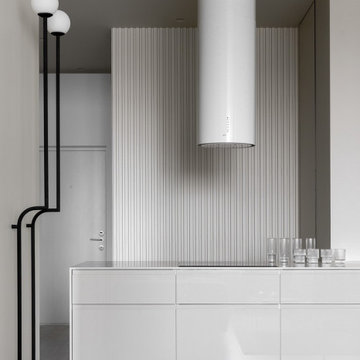
Designer: Ivan Pozdnyakov Foto: Sergey Krasyuk
Design ideas for a mid-sized contemporary single-wall eat-in kitchen in Moscow with an integrated sink, flat-panel cabinets, beige cabinets, solid surface benchtops, beige splashback, porcelain floors, beige floor and beige benchtop.
Design ideas for a mid-sized contemporary single-wall eat-in kitchen in Moscow with an integrated sink, flat-panel cabinets, beige cabinets, solid surface benchtops, beige splashback, porcelain floors, beige floor and beige benchtop.
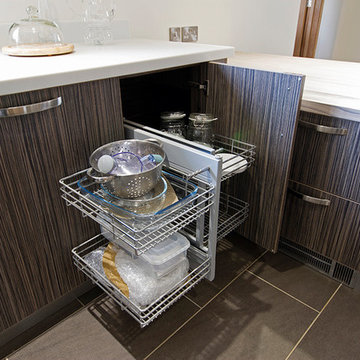
This kitchen is a wheelchair accessible kitchen designed by Adam Thomas of Design Matters. With two separate height-adjustable worktops, acrylic doors and brushed steel handles for comfortable use with impaired grip. The two Corian worktops are fully height adjustable and have raised edges on all four sides to contain hot spills and reduce the risk of injury. The integrated sink is special depth to enable good wheelchair access with no trailing pipework or wiring beneath. All supplies are contained in a space behind the modesty panels. There are safety stops on all four edges of the rise and fall units, including the bottom edge of the modesty panel, to protect feet and wheelchair footplates. The high quality pullout corner storage unit gives excellent access to the contents of the cabinet whilst reducing wheelchair repositioning. Photographs by Jonathan Smithies Photography. Copyright Design Matters KBB Ltd. All rights reserved.
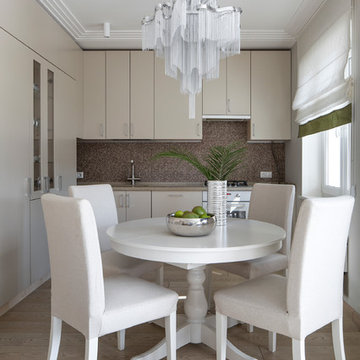
Photo of a contemporary open plan kitchen in Moscow with an integrated sink, flat-panel cabinets, beige cabinets, solid surface benchtops, brown splashback, mosaic tile splashback, medium hardwood floors, white appliances and no island.
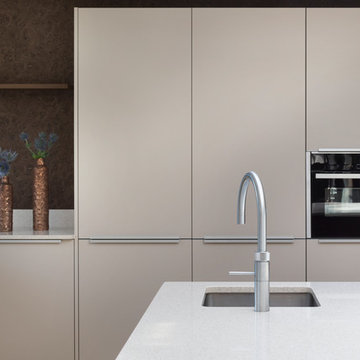
Large contemporary l-shaped eat-in kitchen in London with an integrated sink, flat-panel cabinets, beige cabinets, quartzite benchtops, beige splashback, stone slab splashback, black appliances, porcelain floors, with island, beige floor and beige benchtop.
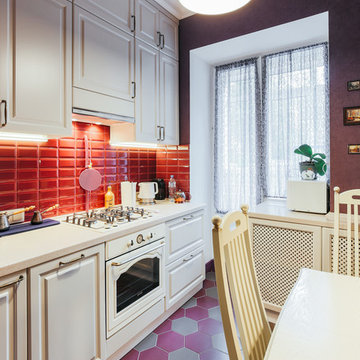
Юлия Соколова
This is an example of a small transitional single-wall separate kitchen in Moscow with an integrated sink, recessed-panel cabinets, beige cabinets, solid surface benchtops, red splashback, subway tile splashback, white appliances, porcelain floors, no island, red floor and beige benchtop.
This is an example of a small transitional single-wall separate kitchen in Moscow with an integrated sink, recessed-panel cabinets, beige cabinets, solid surface benchtops, red splashback, subway tile splashback, white appliances, porcelain floors, no island, red floor and beige benchtop.
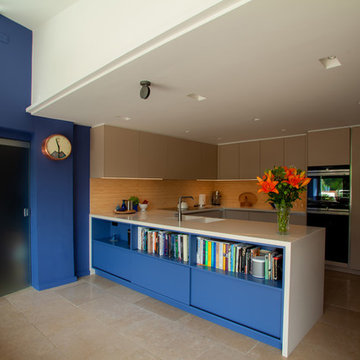
A contemporary u-shaped kitchen featuring led strip lights and handleless kitchen units sits in a single storey extension whilst a picture window provides views to the hillside garden.
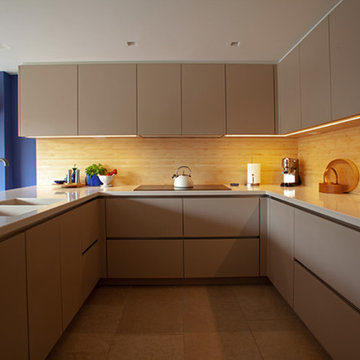
A contemporary u-shaped kitchen featuring led strip lights and handleless kitchen units for a period property in Rake, Hampshire
Design ideas for a small contemporary u-shaped eat-in kitchen in Hampshire with an integrated sink, flat-panel cabinets, beige cabinets, solid surface benchtops, timber splashback, panelled appliances, ceramic floors, no island, beige floor and beige benchtop.
Design ideas for a small contemporary u-shaped eat-in kitchen in Hampshire with an integrated sink, flat-panel cabinets, beige cabinets, solid surface benchtops, timber splashback, panelled appliances, ceramic floors, no island, beige floor and beige benchtop.
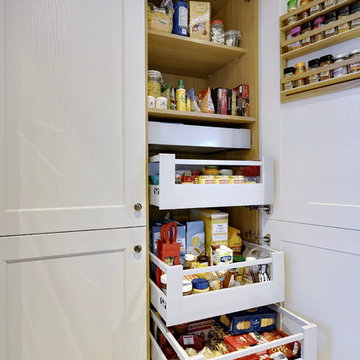
This beautiful cream kitchen is complimented with wood effect laminate worktops, sage green and oak accents. Once very tight for space, a peninsula, dresser, coffee dock and larder have maximised all available space, whilst creating a peaceful open-plan space.
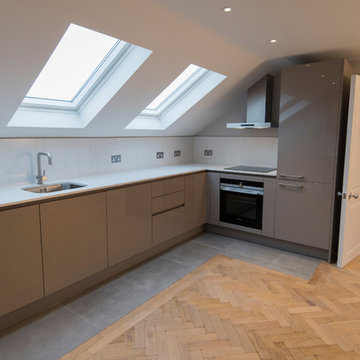
Inspiration for a large contemporary l-shaped open plan kitchen in London with an integrated sink, flat-panel cabinets, beige cabinets, marble benchtops, white splashback, ceramic splashback, panelled appliances, light hardwood floors, no island and brown floor.
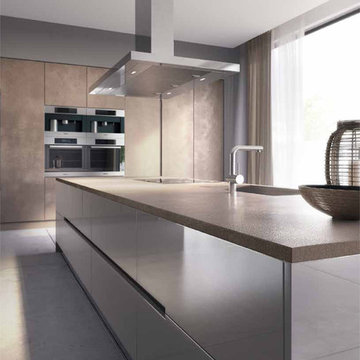
Lacquered Cement Finish Light Beige
Lacquered Cement Finish in Base Island and Wall units
Cement Finish Tall Units
45 degree cut in Fascia to Worktop
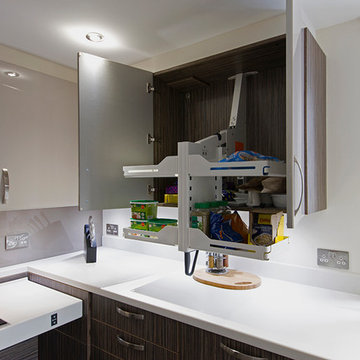
This kitchen is a wheelchair accessible kitchen designed by Adam Thomas of Design Matters. With acrylic doors and brushed steel handles for comfortable use. The worktops are height adjustable and have raised edges on all four sides to contain hot spills and reduce the risk of injury. The kitchen is packed with accessible storage such as wall cupboards that descend to worktop height, and this substantial pull-down basket which brings the contents of the cupboard within reach. Its gas-lift mechanism returns it to its original position with a gentle push. Photographs by Jonathan Smithies Photography. Copyright Design Matters KBB Ltd. All rights reserved.
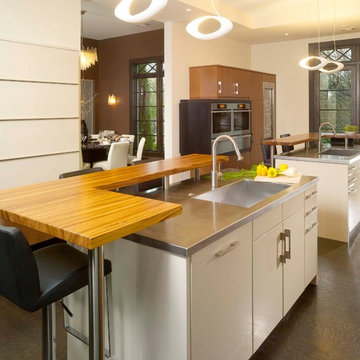
A good view of the mirror-imaged dual islands with zebrawood bar tops and stainless steel counters. Each island has its own sink and Miele dishwasher for two cooks. The backs of the islands feature shelves for cookbooks.
Photo courtesy of CSI Kitchen & Bath Studio
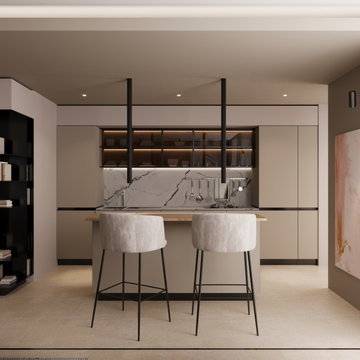
Il bellissimo appartamento a Bologna di questa giovanissima coppia con due figlie, Ginevra e Virginia, è stato realizzato su misura per fornire a V e M una casa funzionale al 100%, senza rinunciare alla bellezza e al fattore wow. La particolarità della casa è sicuramente l’illuminazione, ma anche la scelta dei materiali.
Eleganza e funzionalità sono sempre le parole chiave che muovono il nostro design e nell’appartamento VDD raggiungono l’apice.
Il tutto inizia con un soggiorno completo di tutti i comfort e di vari accessori; guardaroba, librerie, armadietti con scarpiere fino ad arrivare ad un’elegantissima cucina progettata appositamente per V!
Lavanderia a scomparsa con vista diretta sul balcone. Tutti i mobili sono stati scelti con cura e rispettando il budget. Numerosi dettagli rendono l’appartamento unico:
i controsoffitti, ad esempio, o la pavimentazione interrotta da una striscia nera continua, con l’intento di sottolineare l’ingresso ma anche i punti focali della casa. Un arredamento superbo e chic rende accogliente il soggiorno.
Alla camera da letto principale si accede dal disimpegno; varcando la porta si ripropone il linguaggio della sottolineatura del pavimento con i controsoffitti, in fondo al quale prende posto un piccolo angolo studio. Voltando lo sguardo si apre la zona notte, intima e calda, con un grande armadio con ante in vetro bronzato riflettente che riscaldano lo spazio. Il televisore è sostituito da un sistema di proiezione a scomparsa.
Una porta nascosta interrompe la continuità della parete. Lì dentro troviamo il bagno personale, ma sicuramente la stanza più seducente. Una grande doccia per due persone con tutti i comfort del mercato: bocchette a cascata, soffioni colorati, struttura wellness e tubo dell’acqua! Una mezza luna di specchio retroilluminato poggia su un lungo piano dove prendono posto i due lavabi. I vasi, invece, poggiano su una parete accessoria che non solo nasconde i sistemi di scarico, ma ha anche la funzione di contenitore. L’illuminazione del bagno è progettata per garantire il relax nei momenti più intimi della giornata.
Le camerette di Ginevra e Virginia sono totalmente personalizzate e progettate per sfruttare al meglio lo spazio. Particolare attenzione è stata dedicata alla scelta delle tonalità dei tessuti delle pareti e degli armadi. Il bagno cieco delle ragazze contiene una doccia grande ed elegante, progettata con un’ampia nicchia. All’interno del bagno sono stati aggiunti ulteriori vani accessori come mensole e ripiani utili per contenere prodotti e biancheria da bagno.
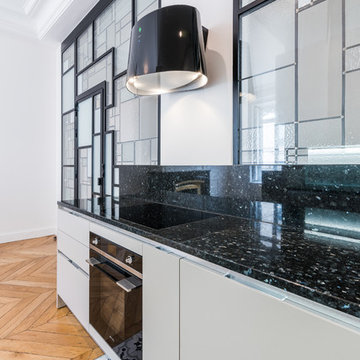
Lotfi Dakhli
Inspiration for a small contemporary galley open plan kitchen in Lyon with an integrated sink, recessed-panel cabinets, beige cabinets, granite benchtops, black splashback, cement tile splashback, black appliances, cement tiles and no island.
Inspiration for a small contemporary galley open plan kitchen in Lyon with an integrated sink, recessed-panel cabinets, beige cabinets, granite benchtops, black splashback, cement tile splashback, black appliances, cement tiles and no island.
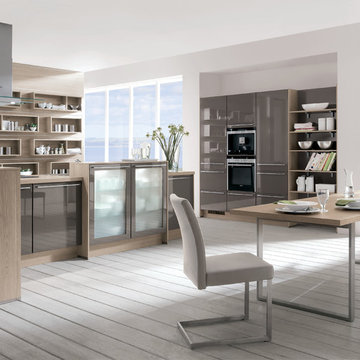
This is an example of a large contemporary u-shaped open plan kitchen in Hamburg with an integrated sink, flat-panel cabinets, beige cabinets, wood benchtops, beige splashback, glass sheet splashback, stainless steel appliances, cement tiles, a peninsula and grey floor.
Kitchen with an Integrated Sink and Beige Cabinets Design Ideas
5