Kitchen with an Integrated Sink and Beige Cabinets Design Ideas
Refine by:
Budget
Sort by:Popular Today
161 - 180 of 2,010 photos
Item 1 of 3
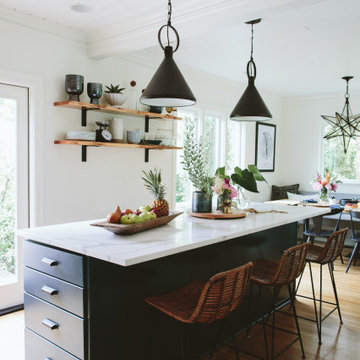
Inspiration for a mid-sized transitional l-shaped eat-in kitchen in Phoenix with an integrated sink, shaker cabinets, beige cabinets, quartz benchtops, panelled appliances, light hardwood floors, with island, white benchtop and timber.
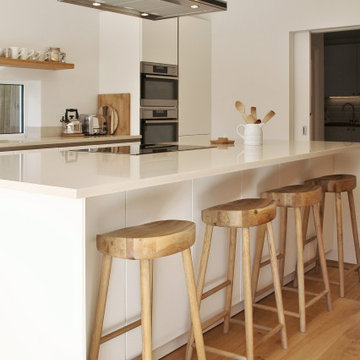
The large island is perfect for both socialising and food preparation. The chunky ergonomic oak stools are from Cox & Cox.
Large modern single-wall open plan kitchen in Sussex with an integrated sink, flat-panel cabinets, beige cabinets, solid surface benchtops, panelled appliances, medium hardwood floors, with island and beige benchtop.
Large modern single-wall open plan kitchen in Sussex with an integrated sink, flat-panel cabinets, beige cabinets, solid surface benchtops, panelled appliances, medium hardwood floors, with island and beige benchtop.
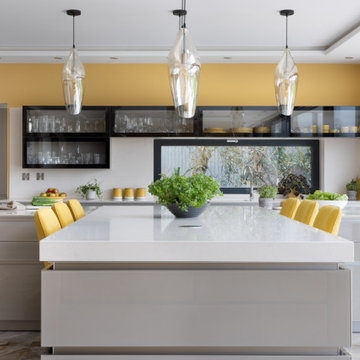
This open plan handleless kitchen was designed for an architect, who drew the original plans for the layout as part of a contemporary new-build home project for him and his family. The new house has a very modern design with extensive use of glass throughout. The kitchen itself faces out to the garden with full-height panel doors with black surrounds that slide open entirely to bring the outside in during the summer months. To reflect the natural light, the Intuo kitchen furniture features polished glass door and drawer fronts in Lava and Fango colourways to complement the marble floor tiles that are also light-reflective.
We designed the kitchen to specification, with the main feature being a large T-shaped island in the 5.8m x 9m space. The concept behind the island’s shape was to have a full preparation and surface cooking space with the sink run behind it, while the length of the island would be used for dining and socialising, with bar stool seating in recesses on either side. Further soft-close drawers are on either side at the end. The raised Eternal Marfil worktop by Silestone is 80mm thick with square edging.
The preparation area is 3.2m wide and features a contrasting 20mm thick Eternal Marfil worktop with Shark’s nose edging to provide easy access to the stainless-steel recessed handle rails to the deep drawers at the front and sides of the island. At the centre is a Novy Panorama
PRO 90, with an integrated ventilation tower that rises when extraction is required and then retracts back into the hob’s surface when cooking has ended. For this reason, no overhead extraction was required for this kitchen. Directly beneath the hob are pull-out storage units and there are further deep drawers on either side for pans and plates.
To the left of the island are tall handleless glass-fronted cabinets within a 600mm recess, featuring a broom cupboard at one end and a Neff integrated fridge freezer at the other. A bank of Neff side-by-side cooking appliances make the central focus and include two single pyrolytic ovens, a combination microwave and an integrated coffee machine together with accessory drawers. Further storage cupboards are above and below each appliance.
The sink run is situated beneath a long rectangular picture window with a black metal surround. Directly above it is a run of glazed cabinets, all by Intuo, with black glass surrounds, with one double-height to the left of the window. The cabinets all store glassware and crockery and they are backlit to make a feature of them at night. Functional pull-out storage cupboards sit beneath the worktop, including pull-out bins, together with a 60cm integrated dishwasher on either side of the sink unit. An undermount single bowl and separate half bowl sink by Axixuno are all cladded in stone to match the pale walls and the tap is by Quooker.
The feature wall is painted in Caramel crunch by Dulux. The bar stools by Danetti were chosen by our client to complement this striking colour, and crockery was chosen to match. The pendant lights are taper by Franklite.
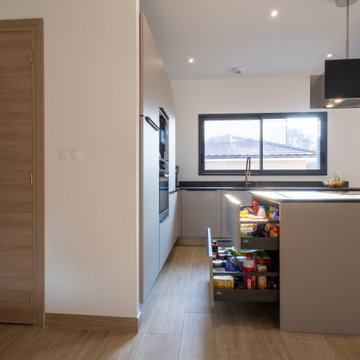
Superbe cuisine Italienne Arredo3, très épurée aux lignes parfaites avec un magnifique plan de travail en Dekton Laurent y compris suivi de veines et égouttoirs rainurés. clients enchantés = concepteur heureux :-)
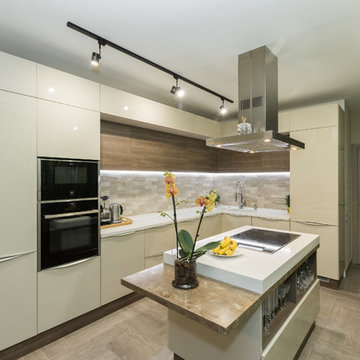
This is an example of a mid-sized contemporary l-shaped separate kitchen in Moscow with an integrated sink, flat-panel cabinets, beige cabinets, solid surface benchtops, brown splashback, ceramic splashback, black appliances, ceramic floors, with island, brown floor and beige benchtop.
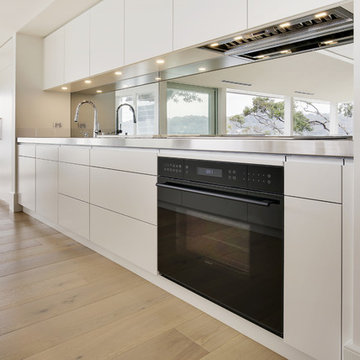
A striking entertainers kitchen in a beach house at Sydney's Palm Beach. Featuring a drinks bar hidden behind pocket doors, calacatta oro island bench, stainless steel benchtops with welded in sinks, walk in pantry/scullery, integrated Sub-Zero refrigerator, Wolf 76cm oven, and motorised drawers
Photos: Paul Worsley @ Live By The Sea
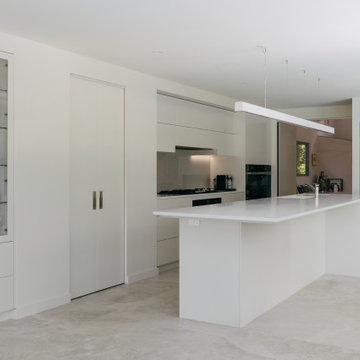
Modern, sleek and simple was the brief for this high-end kitchen. Using push-to-open mechanisms on all cupboards and drawers, we were able to create a seamless, minimal space.
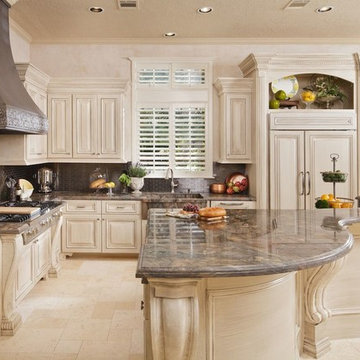
Neutral doesn't have to be boring. Elegant cream cabinetry mixed with a metallic subway backslash, dark granite counter tops and a gorgeous faux painted vent hood come together to create a place where family can gather for years to come!
Photo credit: Kolanowski Studio
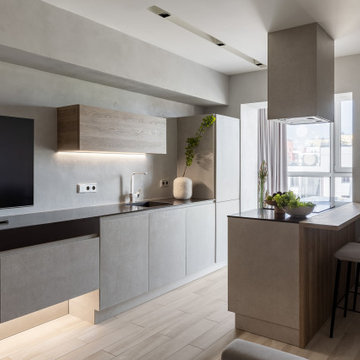
Inspiration for a mid-sized contemporary galley open plan kitchen in Saint Petersburg with an integrated sink, flat-panel cabinets, beige cabinets, solid surface benchtops, grey splashback, black appliances, ceramic floors, with island, beige floor and brown benchtop.
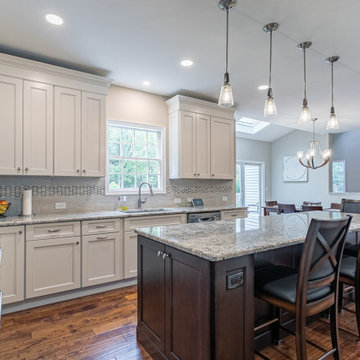
This creamy traditional styled kitchen has an open layout with cabinetry storage upon storage. Not only are the cream cabinets calming pieces but the stunning backsplash tiles really catch your eye. With the mosaic border, it just adds an extra flare in the kitchen. Not the mention the amazing laundry room!
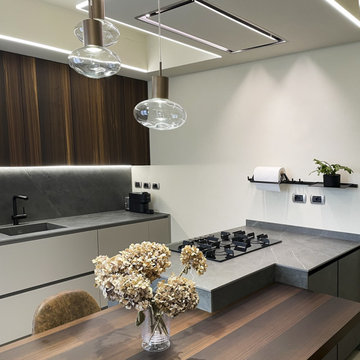
Cucina con isola rivestita totalmente in gres effetto pietra grigia. Piano cottura su isola e cappa invisibile incassata nel controsoffitto in cartongesso
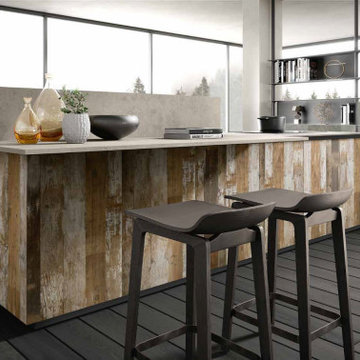
This is a new collection that combines modern and rustic elements to create a beautiful balance for your kitchen remodel.
Inspiration for a large kitchen in Miami with an integrated sink, flat-panel cabinets, beige cabinets and brown benchtop.
Inspiration for a large kitchen in Miami with an integrated sink, flat-panel cabinets, beige cabinets and brown benchtop.
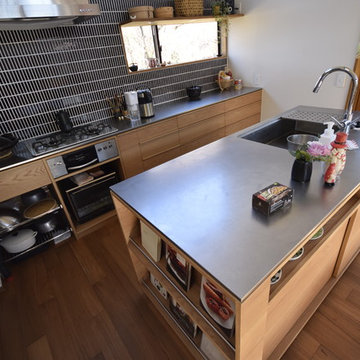
オークとステンレスバイブレーションとタイルのコントラストが美しい。
Scandinavian galley open plan kitchen in Tokyo Suburbs with an integrated sink, beige cabinets, stainless steel benchtops, beige splashback, timber splashback, stainless steel appliances, medium hardwood floors, with island and brown floor.
Scandinavian galley open plan kitchen in Tokyo Suburbs with an integrated sink, beige cabinets, stainless steel benchtops, beige splashback, timber splashback, stainless steel appliances, medium hardwood floors, with island and brown floor.
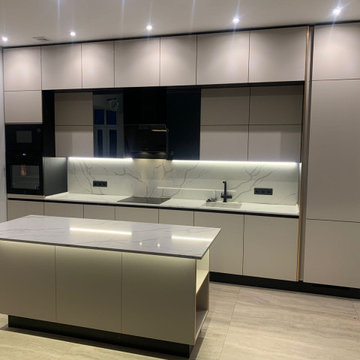
Design ideas for a large contemporary single-wall eat-in kitchen in Moscow with an integrated sink, flat-panel cabinets, beige cabinets, quartz benchtops, white splashback, engineered quartz splashback, black appliances, with island and white benchtop.
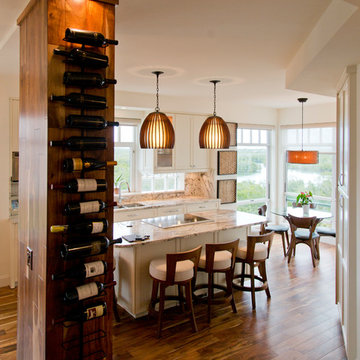
Nichole Kennelly Photography
Inspiration for a large transitional single-wall eat-in kitchen in Miami with an integrated sink, recessed-panel cabinets, beige cabinets, granite benchtops, multi-coloured splashback, stone slab splashback, stainless steel appliances, medium hardwood floors, with island and brown floor.
Inspiration for a large transitional single-wall eat-in kitchen in Miami with an integrated sink, recessed-panel cabinets, beige cabinets, granite benchtops, multi-coloured splashback, stone slab splashback, stainless steel appliances, medium hardwood floors, with island and brown floor.
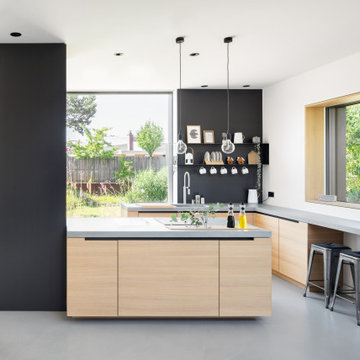
Photo of a large contemporary u-shaped open plan kitchen in Munich with an integrated sink, flat-panel cabinets, beige cabinets, concrete benchtops, concrete floors, grey floor, grey benchtop, panelled appliances and a peninsula.
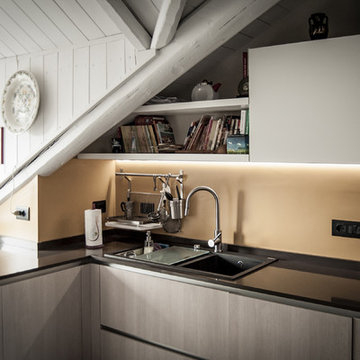
FOTOGRAFIA DOMENICO PROCOPIO
Large contemporary single-wall open plan kitchen in Turin with an integrated sink, beige cabinets, marble benchtops, black splashback, marble splashback, black appliances, porcelain floors and grey floor.
Large contemporary single-wall open plan kitchen in Turin with an integrated sink, beige cabinets, marble benchtops, black splashback, marble splashback, black appliances, porcelain floors and grey floor.
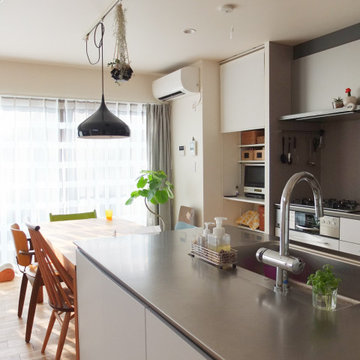
2列型のキッチンを採用した横動線のDK。変形地ながらも日差しはしっかりと取り込んでいます。
Small contemporary galley open plan kitchen in Other with an integrated sink, beaded inset cabinets, beige cabinets, stainless steel benchtops, medium hardwood floors, with island, brown floor and wallpaper.
Small contemporary galley open plan kitchen in Other with an integrated sink, beaded inset cabinets, beige cabinets, stainless steel benchtops, medium hardwood floors, with island, brown floor and wallpaper.
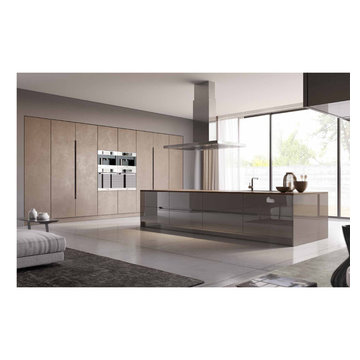
Lacquered Cement Finish Light Beige
Lacquered Cement Finish in Base Island and Wall units
Cement Finish Tall Units
45 degree cut in Fascia to Worktop
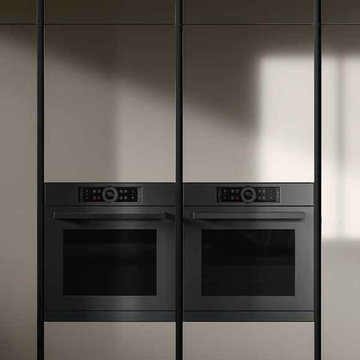
Modern kitchen from our new collection.Customizable to your needs and taste.
Large modern kitchen in Miami with an integrated sink, flat-panel cabinets, beige cabinets, marble benchtops, with island, grey floor and black benchtop.
Large modern kitchen in Miami with an integrated sink, flat-panel cabinets, beige cabinets, marble benchtops, with island, grey floor and black benchtop.
Kitchen with an Integrated Sink and Beige Cabinets Design Ideas
9