Kitchen with an Integrated Sink and Beige Cabinets Design Ideas
Refine by:
Budget
Sort by:Popular Today
61 - 80 of 2,010 photos
Item 1 of 3
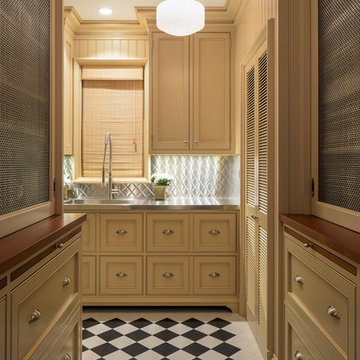
Photo ©2018 David Eichler
Inspiration for a traditional l-shaped kitchen in San Francisco with an integrated sink, recessed-panel cabinets, beige cabinets, stainless steel benchtops, grey splashback, metal splashback, multi-coloured floor and grey benchtop.
Inspiration for a traditional l-shaped kitchen in San Francisco with an integrated sink, recessed-panel cabinets, beige cabinets, stainless steel benchtops, grey splashback, metal splashback, multi-coloured floor and grey benchtop.
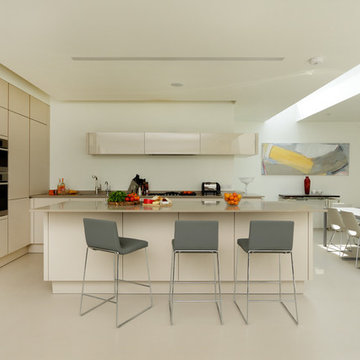
Handleless doors ALNOStar Smartline and ALNOStar Vetrina in Cashmere with composite stone worktop in Bristol Beige.
Kitchen Style: Tall bank of units to ceiling, reverse L-shape sink and hob run and island with overhang worktop for seating with a poured resin floor.
Appliances: Miele oven and combi microwave and gas hob. Westin integrated cooker hood. Blanco under-mounted sink. Dornbracht tap and boiling water tap.
This sleek, clean lined and elegant design provides a neutral and soft colour scheme creating a calm setting that complements the spectacular views of the garden.

This open plan handleless kitchen was designed for an architect, who drew the original plans for the layout as part of a contemporary new-build home project for him and his family. The new house has a very modern design with extensive use of glass throughout. The kitchen itself faces out to the garden with full-height panel doors with black surrounds that slide open entirely to bring the outside in during the summer months. To reflect the natural light, the Intuo kitchen furniture features polished glass door and drawer fronts in Lava and Fango colourways to complement the marble floor tiles that are also light-reflective.
We designed the kitchen to specification, with the main feature being a large T-shaped island in the 5.8m x 9m space. The concept behind the island’s shape was to have a full preparation and surface cooking space with the sink run behind it, while the length of the island would be used for dining and socialising, with bar stool seating in recesses on either side. Further soft-close drawers are on either side at the end. The raised Eternal Marfil worktop by Silestone is 80mm thick with square edging.
The preparation area is 3.2m wide and features a contrasting 20mm thick Eternal Marfil worktop with Shark’s nose edging to provide easy access to the stainless-steel recessed handle rails to the deep drawers at the front and sides of the island. At the centre is a Novy Panorama
PRO 90, with an integrated ventilation tower that rises when extraction is required and then retracts back into the hob’s surface when cooking has ended. For this reason, no overhead extraction was required for this kitchen. Directly beneath the hob are pull-out storage units and there are further deep drawers on either side for pans and plates.
To the left of the island are tall handleless glass-fronted cabinets within a 600mm recess, featuring a broom cupboard at one end and a Neff integrated fridge freezer at the other. A bank of Neff side-by-side cooking appliances make the central focus and include two single pyrolytic ovens, a combination microwave and an integrated coffee machine together with accessory drawers. Further storage cupboards are above and below each appliance.
The sink run is situated beneath a long rectangular picture window with a black metal surround. Directly above it is a run of glazed cabinets, all by Intuo, with black glass surrounds, with one double-height to the left of the window. The cabinets all store glassware and crockery and they are backlit to make a feature of them at night. Functional pull-out storage cupboards sit beneath the worktop, including pull-out bins, together with a 60cm integrated dishwasher on either side of the sink unit. An undermount single bowl and separate half bowl sink by Axixuno are all cladded in stone to match the pale walls and the tap is by Quooker.
The feature wall is painted in Caramel crunch by Dulux. The bar stools by Danetti were chosen by our client to complement this striking colour, and crockery was chosen to match. The pendant lights are taper by Franklite.
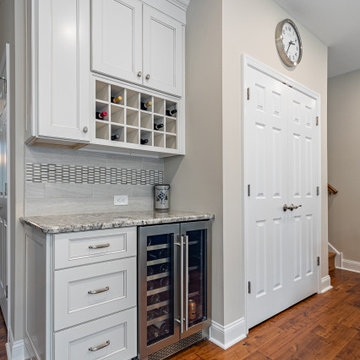
This creamy traditional styled kitchen has an open layout with cabinetry storage upon storage. Not only are the cream cabinets calming pieces but the stunning backsplash tiles really catch your eye. With the mosaic border, it just adds an extra flare in the kitchen. Not the mention the amazing laundry room!
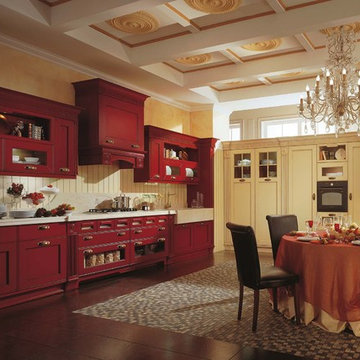
Large traditional l-shaped open plan kitchen in Moscow with an integrated sink, beige cabinets, stone slab splashback, black appliances, with island, quartz benchtops, beige splashback and ceramic floors.
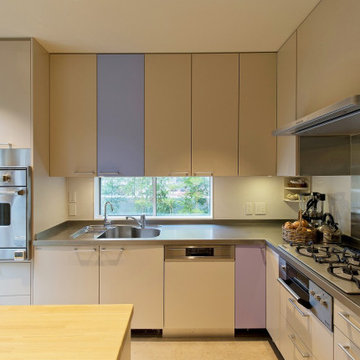
朝食もとれるテーブルがあるキッチン
Large traditional l-shaped separate kitchen in Tokyo with an integrated sink, flat-panel cabinets, beige cabinets, stainless steel benchtops, beige splashback, glass sheet splashback, stainless steel appliances, porcelain floors, with island and beige floor.
Large traditional l-shaped separate kitchen in Tokyo with an integrated sink, flat-panel cabinets, beige cabinets, stainless steel benchtops, beige splashback, glass sheet splashback, stainless steel appliances, porcelain floors, with island and beige floor.
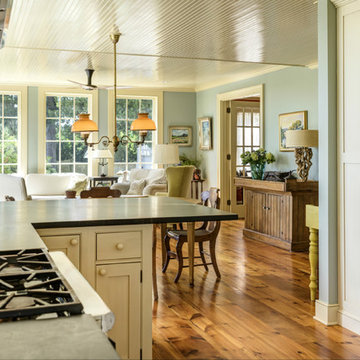
Historic Madison home on the water designed by Gail Bolling
Madison, Connecticut To get more detailed information copy and paste this link into your browser. https://thekitchencompany.com/blog/featured-kitchen-historic-home-water, Photographer, Dennis Carbo
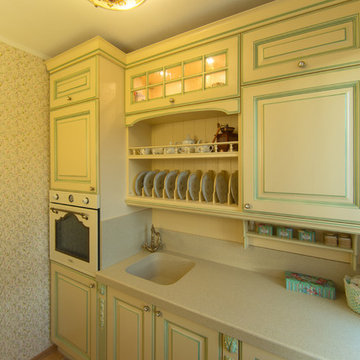
Сюда, ни много ни мало, вошли встроенные в грациозную колонну духовка и декоративная суш¬ка для тарелок, скрытая за фасадом стиральная машина, мойка с разделочным столом на высокой каменной столешнице и варочная поверхность с купольной вытяжкой.
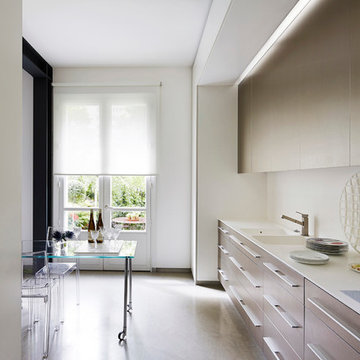
Mid-sized contemporary single-wall eat-in kitchen in Paris with an integrated sink, flat-panel cabinets, beige cabinets, white splashback and no island.
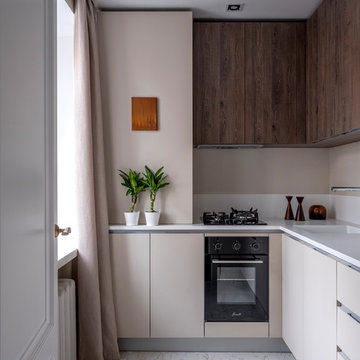
Inspiration for a contemporary l-shaped kitchen in Moscow with flat-panel cabinets, beige cabinets, beige splashback, black appliances, white benchtop, an integrated sink and white floor.
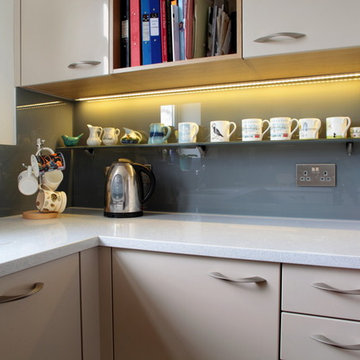
Within this kitchen handled doors in a cashmere gloss provide a light and bright space. A deep blue glass splash back adds a contrast to the white worktop. The range of storage and on show shelving will help organise the client's cookware and kitchen accessories.
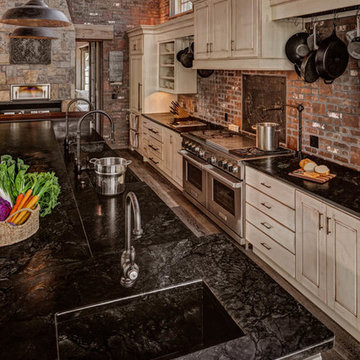
Blakely Photography
Large country l-shaped open plan kitchen in Denver with an integrated sink, raised-panel cabinets, beige cabinets, red splashback, brick splashback, panelled appliances, dark hardwood floors, with island, brown floor and black benchtop.
Large country l-shaped open plan kitchen in Denver with an integrated sink, raised-panel cabinets, beige cabinets, red splashback, brick splashback, panelled appliances, dark hardwood floors, with island, brown floor and black benchtop.
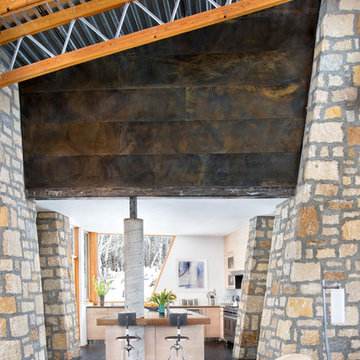
View to the Kitchen
Photo of a mid-sized contemporary l-shaped kitchen in Denver with an integrated sink, flat-panel cabinets, beige cabinets, concrete benchtops, stainless steel appliances, concrete floors, with island and black floor.
Photo of a mid-sized contemporary l-shaped kitchen in Denver with an integrated sink, flat-panel cabinets, beige cabinets, concrete benchtops, stainless steel appliances, concrete floors, with island and black floor.
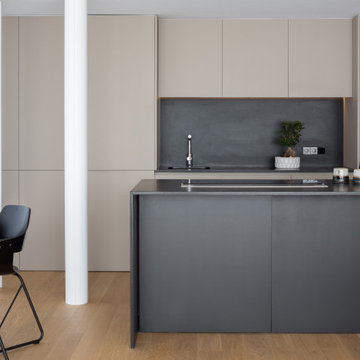
This is an example of a mid-sized contemporary galley eat-in kitchen in Alicante-Costa Blanca with flat-panel cabinets, medium hardwood floors, with island, black benchtop, an integrated sink, beige cabinets, black splashback, panelled appliances and brown floor.
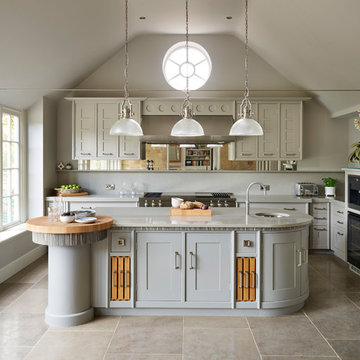
Award-winning bespoke kitchen designed for a busy family who had converted their exiisting conservatory into a functional space and created an adjacent room for use as a scullery.
Designer : Martin Holliday
Photography :Darren Chung
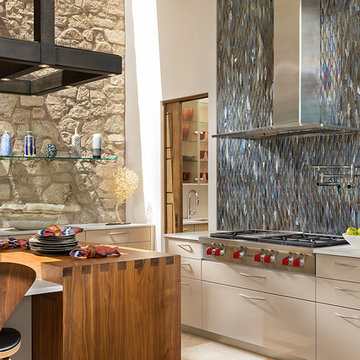
Wendy McEahern
This is an example of an expansive transitional galley kitchen pantry in Albuquerque with an integrated sink, flat-panel cabinets, beige cabinets, quartzite benchtops, blue splashback, glass sheet splashback, stainless steel appliances, limestone floors, with island and beige floor.
This is an example of an expansive transitional galley kitchen pantry in Albuquerque with an integrated sink, flat-panel cabinets, beige cabinets, quartzite benchtops, blue splashback, glass sheet splashback, stainless steel appliances, limestone floors, with island and beige floor.
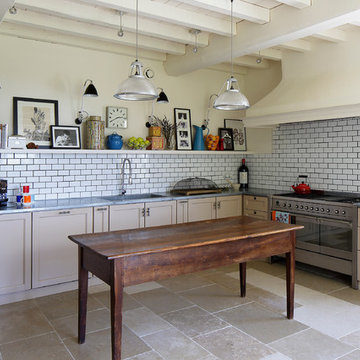
Fisher Hart Photography
Design ideas for a large country l-shaped separate kitchen in London with an integrated sink, recessed-panel cabinets, beige cabinets, white splashback, subway tile splashback, panelled appliances and with island.
Design ideas for a large country l-shaped separate kitchen in London with an integrated sink, recessed-panel cabinets, beige cabinets, white splashback, subway tile splashback, panelled appliances and with island.
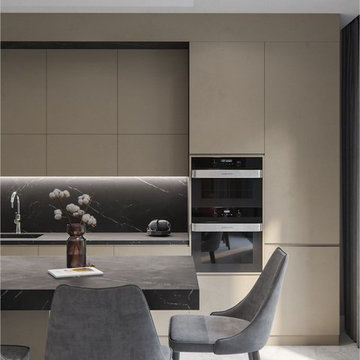
Описание проекта вы найдете на нашем сайте: https://lesh-84.ru/news/dizayn-zagorodnogo-doma-0
#mednoye_ozero
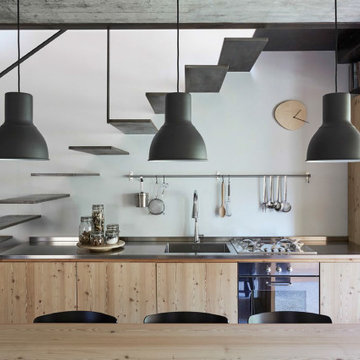
Photo of a small industrial single-wall eat-in kitchen in Milan with an integrated sink, flat-panel cabinets, beige cabinets, stainless steel benchtops, panelled appliances, no island and grey benchtop.
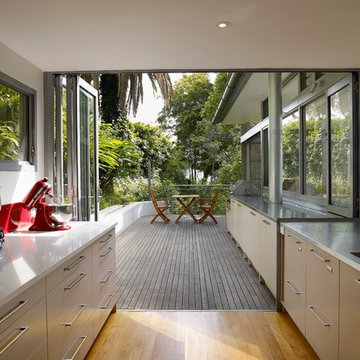
Ray Clarke
This is an example of a mid-sized contemporary galley eat-in kitchen in Sydney with an integrated sink, flat-panel cabinets, beige cabinets, stainless steel benchtops, red splashback, light hardwood floors, stainless steel appliances and a peninsula.
This is an example of a mid-sized contemporary galley eat-in kitchen in Sydney with an integrated sink, flat-panel cabinets, beige cabinets, stainless steel benchtops, red splashback, light hardwood floors, stainless steel appliances and a peninsula.
Kitchen with an Integrated Sink and Beige Cabinets Design Ideas
4