Kitchen with an Integrated Sink and Beige Splashback Design Ideas
Refine by:
Budget
Sort by:Popular Today
161 - 180 of 2,510 photos
Item 1 of 3
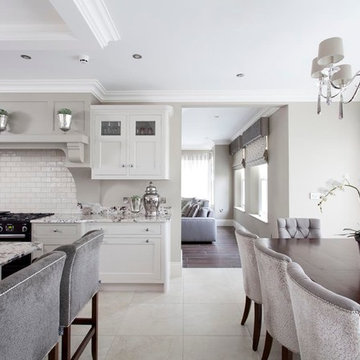
Designed for a classic style new build property set in the rolling countryside in Northern Ireland, this stunning solid wood kitchen has been handpanted in specially selected muted tones from Zoffany. A feature bulkhead has been created in the ceiling with shadow lighting - part of a bespoke ambient lighting package created by us. The kitchen has full walnut internals, and includes a Rangemaster range, Perrin & Rowe sinks and taps. A full height larder unit has also been specified, while a walk in pantry provides additional storage.
Images Infinity Media
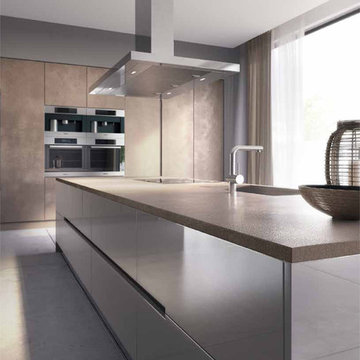
Lacquered Cement Finish Light Beige
Lacquered Cement Finish in Base Island and Wall units
Cement Finish Tall Units
45 degree cut in Fascia to Worktop
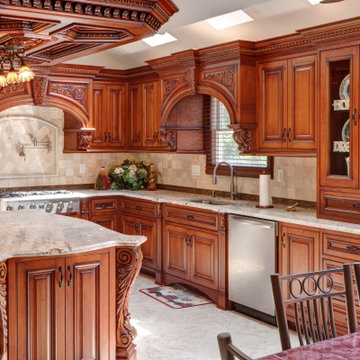
Custom hand carved kitchen. Brown wood color, hand carved details. Custom hood, ceiling, cabinets and island.
Large mediterranean u-shaped eat-in kitchen in New York with an integrated sink, shaker cabinets, brown cabinets, quartz benchtops, beige splashback, engineered quartz splashback, with island, beige benchtop and coffered.
Large mediterranean u-shaped eat-in kitchen in New York with an integrated sink, shaker cabinets, brown cabinets, quartz benchtops, beige splashback, engineered quartz splashback, with island, beige benchtop and coffered.
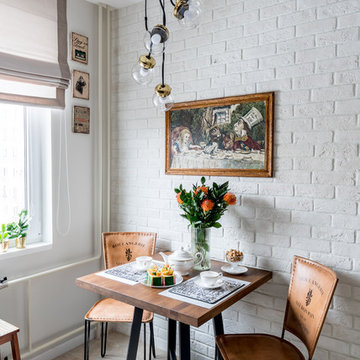
Мы долго думали как сделать стену, к которой придвинуты стулья, более стойкой к механическим повреждениям, решение пришло из заданной стилистики - плитка под кирпич отлично справится с этой задачей.
Фото: Василий Буланов
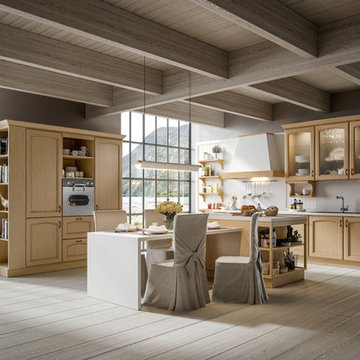
Cantica with its framed doors is the classic/contemporary kitchen that even coordinates well with slightly more industrial, modern settings.
Design ideas for a mid-sized traditional u-shaped eat-in kitchen in San Diego with an integrated sink, beaded inset cabinets, medium wood cabinets, quartzite benchtops, beige splashback, ceramic splashback, white appliances, light hardwood floors, with island and brown floor.
Design ideas for a mid-sized traditional u-shaped eat-in kitchen in San Diego with an integrated sink, beaded inset cabinets, medium wood cabinets, quartzite benchtops, beige splashback, ceramic splashback, white appliances, light hardwood floors, with island and brown floor.
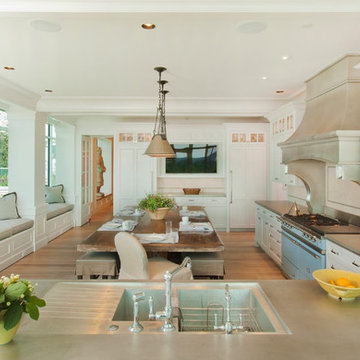
Kurt Johnson
Photo of a large transitional single-wall eat-in kitchen in Omaha with an integrated sink, white cabinets, beige splashback, light hardwood floors, stone slab splashback, coloured appliances, a peninsula, flat-panel cabinets and zinc benchtops.
Photo of a large transitional single-wall eat-in kitchen in Omaha with an integrated sink, white cabinets, beige splashback, light hardwood floors, stone slab splashback, coloured appliances, a peninsula, flat-panel cabinets and zinc benchtops.
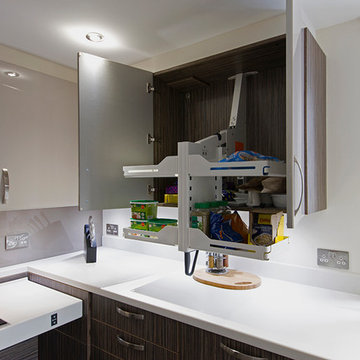
This kitchen is a wheelchair accessible kitchen designed by Adam Thomas of Design Matters. With acrylic doors and brushed steel handles for comfortable use. The worktops are height adjustable and have raised edges on all four sides to contain hot spills and reduce the risk of injury. The kitchen is packed with accessible storage such as wall cupboards that descend to worktop height, and this substantial pull-down basket which brings the contents of the cupboard within reach. Its gas-lift mechanism returns it to its original position with a gentle push. Photographs by Jonathan Smithies Photography. Copyright Design Matters KBB Ltd. All rights reserved.

Design ideas for a mid-sized transitional single-wall open plan kitchen in Moscow with glass-front cabinets, white cabinets, solid surface benchtops, beige splashback, glass sheet splashback, black appliances, no island, grey benchtop, an integrated sink, laminate floors, brown floor and exposed beam.
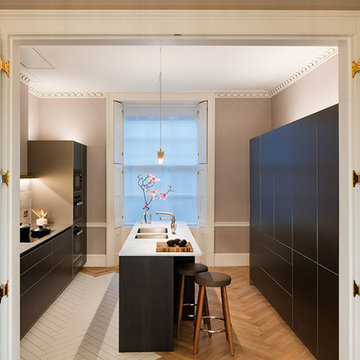
This bulthaup b3 kitchen by bulthaupMayfair incorporates cabinets in aluminium sand beige with touch catch openings to give a handle free clean look. The open section of the tall unit run has pocket doors with an oak veneer interior area for small applainces & convenient storage which can be left open when in use. The rear of the island serves as a bar area with Carl Hansen stools in oak and leather.
With high ceilings and beautiful period details the minimal style of the kitchen allows the character of the space to show through. Images by Adam Parker, Building Images
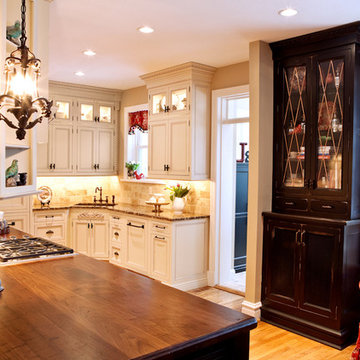
Denash Photography, Designed by Jenny Rausch
Kitchen view of angled corner granite undermount sink. Wood paneled refrigerator, wood flooring, island wood countertop, perimeter granite countertop, inset cabinetry, and decorative accents.
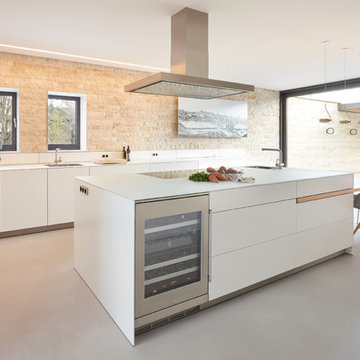
Florian Thierer Photography
This is an example of a large contemporary l-shaped separate kitchen in Stuttgart with an integrated sink, flat-panel cabinets, white cabinets, beige splashback, stone slab splashback, stainless steel appliances, vinyl floors, with island, grey floor and white benchtop.
This is an example of a large contemporary l-shaped separate kitchen in Stuttgart with an integrated sink, flat-panel cabinets, white cabinets, beige splashback, stone slab splashback, stainless steel appliances, vinyl floors, with island, grey floor and white benchtop.
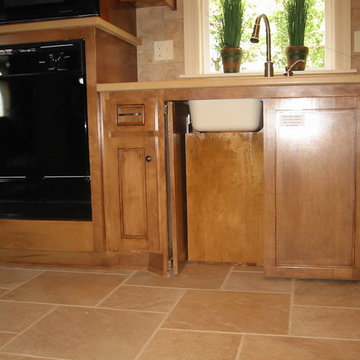
Elevated Dishwasher
This is an example of a mid-sized traditional u-shaped eat-in kitchen in Dallas with an integrated sink, shaker cabinets, medium wood cabinets, solid surface benchtops, ceramic splashback, black appliances, ceramic floors, beige splashback, with island, beige floor and black benchtop.
This is an example of a mid-sized traditional u-shaped eat-in kitchen in Dallas with an integrated sink, shaker cabinets, medium wood cabinets, solid surface benchtops, ceramic splashback, black appliances, ceramic floors, beige splashback, with island, beige floor and black benchtop.
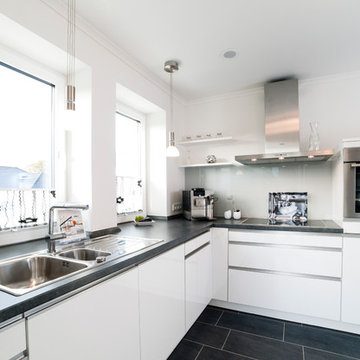
© Copyright by Wolfgang Lenhardt
Design ideas for a mid-sized contemporary l-shaped separate kitchen in Hamburg with an integrated sink, white cabinets, laminate benchtops, beige splashback, glass tile splashback, stainless steel appliances, slate floors and black floor.
Design ideas for a mid-sized contemporary l-shaped separate kitchen in Hamburg with an integrated sink, white cabinets, laminate benchtops, beige splashback, glass tile splashback, stainless steel appliances, slate floors and black floor.
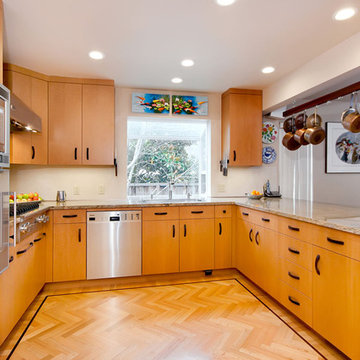
Award winning custom kitchen of Anigre veneer wood with Macassar Ebony wood and stainless steel pulls and knobs. Herringbone oak wood floor with walnut border. Gourmet appliances include Gaggenau, Viking, and Miele. Flushmount Blanco sink with MicroEdge Technology and KWC faucet. Granite countertops extend into garden bay window.
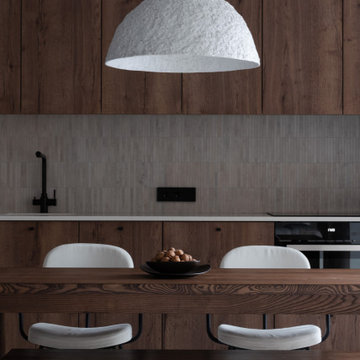
Пространство кухни-гостиной разделено на 3 зоны:
-первая зона- кухня. Вдоль стены мы расположили кухонный гарнитур. А для того чтобы создать симметрию в пространстве, фасад встроенного холодильника облицевали декоративной штукатуркой, как и выступ у окна. Таким образом у нас получилась ось симметрии от центра кухни до телевизора. Фасады кухонного гарнитура имеют деревянную фактуру, а фартук выполнен из керамогранита, идентичного тону декоративной штукатурке.
В обеденной зоне стоит стол из массива ясеня. При этом с одной стороны стола мы поставили удобные стулья со спинками, а с другой стороны деревянную скамейку, которую можно задвинуть под стол и убрать с прохода. Над столом висит светильник из переработанной бумаги, он позволяет создать камерную атмосферу в обеденной зоне.
-вторая зона- гостиная, которая отделена от кухни диваном, выполненным на заказ.
У дивана расположен журнальный столик из бетона сделанный по нашим эскизам. Столешница имеет живописную форму и опирается на три цилиндра.
Напротив дивана расположена встроенная система хранения. За ней скрывается телевизор и система вентиляции, которая доставляет свежий воздух в кухню-гостиную и спальню. Фасады имеют механизм - гармошка, открываются по нажатию.
третья зона - это зона отдыха, где можно почитать книги или посмотреть в окно на парк, расположившись на мягком кресле
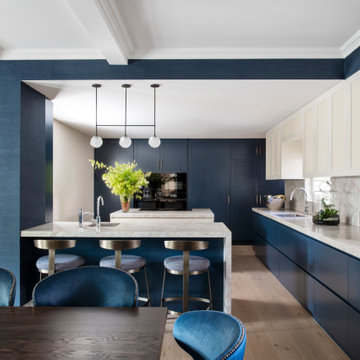
Large contemporary eat-in kitchen in Melbourne with an integrated sink, recessed-panel cabinets, blue cabinets, quartzite benchtops, beige splashback, stone slab splashback, black appliances, light hardwood floors, multiple islands, beige floor, beige benchtop and exposed beam.
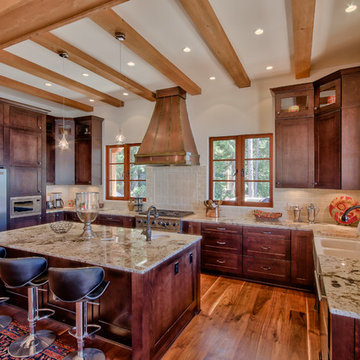
Large mediterranean u-shaped eat-in kitchen in Vancouver with an integrated sink, recessed-panel cabinets, medium wood cabinets, granite benchtops, beige splashback, ceramic splashback, stainless steel appliances, medium hardwood floors and with island.
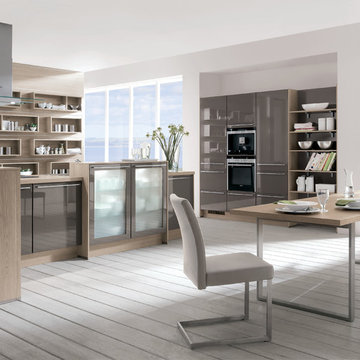
This is an example of a large contemporary u-shaped open plan kitchen in Hamburg with an integrated sink, flat-panel cabinets, beige cabinets, wood benchtops, beige splashback, glass sheet splashback, stainless steel appliances, cement tiles, a peninsula and grey floor.
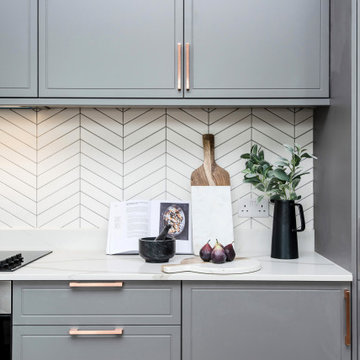
Small contemporary galley open plan kitchen in London with an integrated sink, shaker cabinets, grey cabinets, quartzite benchtops, beige splashback, ceramic splashback, stainless steel appliances, light hardwood floors, no island, brown floor and white benchtop.
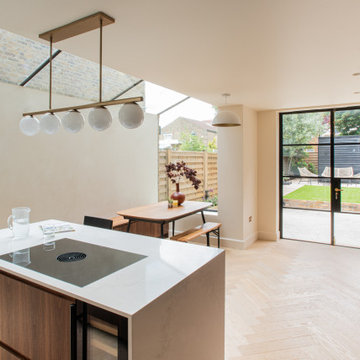
Open plan kitchen, dining space. Walnut veneer kitchen cupboard fronts. Oak parquet flooring. Downdraft bora hob to kitchen island.
Mid-sized midcentury galley open plan kitchen in London with an integrated sink, flat-panel cabinets, dark wood cabinets, solid surface benchtops, beige splashback, black appliances, light hardwood floors, with island and beige benchtop.
Mid-sized midcentury galley open plan kitchen in London with an integrated sink, flat-panel cabinets, dark wood cabinets, solid surface benchtops, beige splashback, black appliances, light hardwood floors, with island and beige benchtop.
Kitchen with an Integrated Sink and Beige Splashback Design Ideas
9