Kitchen with an Integrated Sink and Beige Splashback Design Ideas
Refine by:
Budget
Sort by:Popular Today
101 - 120 of 2,510 photos
Item 1 of 3
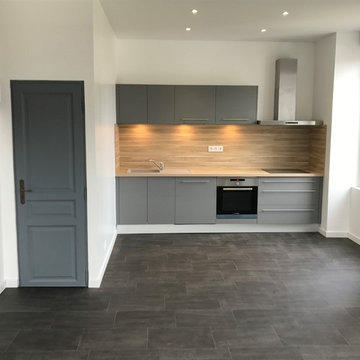
This is an example of a small contemporary single-wall open plan kitchen in Grenoble with an integrated sink, flat-panel cabinets, grey cabinets, laminate benchtops, beige splashback, stainless steel appliances, linoleum floors, no island, grey floor and beige benchtop.
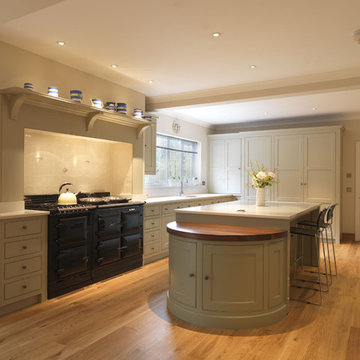
This traditionally styled kitchen was designed around the Aga, but the softly lit wine racks in walnut veneer add a contemporary touch. The floating walnut shelves balance the plasma tv screen, and this multi-functional space ensures this busy family spend time together.
The bespoke larder allows all pantry items to be gathered in one place, with special storage for bread and snacks. The appliance garage ensures all surfaces are cleared of clutter, and the useful pop-up socket is used for charging mobile phones and laptops.
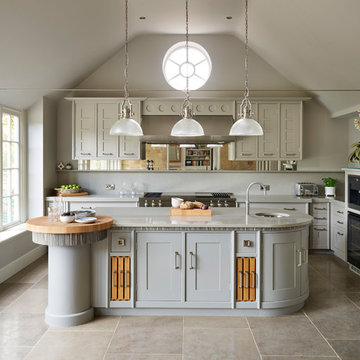
Award-winning bespoke kitchen designed for a busy family who had converted their exiisting conservatory into a functional space and created an adjacent room for use as a scullery.
Designer : Martin Holliday
Photography :Darren Chung
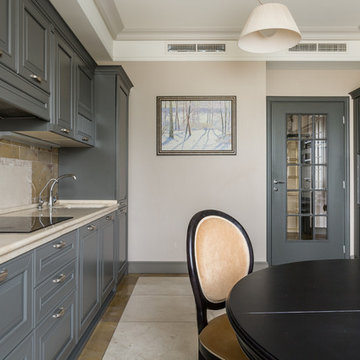
Ольга Шангина
Transitional single-wall eat-in kitchen in Moscow with an integrated sink, raised-panel cabinets, grey cabinets, beige splashback, no island and beige floor.
Transitional single-wall eat-in kitchen in Moscow with an integrated sink, raised-panel cabinets, grey cabinets, beige splashback, no island and beige floor.
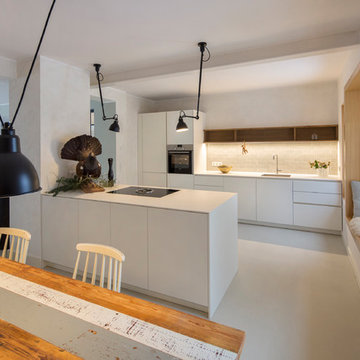
Fotograf: Jens Schumann
Der vielsagende Name „Black Beauty“ lag den Bauherren und Architekten nach Fertigstellung des anthrazitfarbenen Fassadenputzes auf den Lippen. Zusammen mit den ausgestülpten Fensterfaschen in massivem Lärchenholz ergibt sich ein reizvolles Spiel von Farbe und Material, Licht und Schatten auf der Fassade in dem sonst eher unauffälligen Straßenzug in Berlin-Biesdorf.
Das ursprünglich beige verklinkerte Fertighaus aus den 90er Jahren sollte den Bedürfnissen einer jungen Familie angepasst werden. Sie leitet ein erfolgreiches Internet-Startup, Er ist Ramones-Fan und -Sammler, Moderator und Musikjournalist, die Tochter ist gerade geboren. So modern und unkonventionell wie die Bauherren sollte auch das neue Heim werden. Eine zweigeschossige Galeriesituation gibt dem Eingangsbereich neue Großzügigkeit, die Zusammenlegung von Räumen im Erdgeschoss und die Neugliederung im Obergeschoss bieten eindrucksvolle Durchblicke und sorgen für Funktionalität, räumliche Qualität, Licht und Offenheit.
Zentrale Gestaltungselemente sind die auch als Sitzgelegenheit dienenden Fensterfaschen, die filigranen Stahltüren als Sonderanfertigung sowie der ebenso zum industriellen Charme der Türen passende Sichtestrich-Fußboden. Abgerundet wird der vom Charakter her eher kraftvolle und cleane industrielle Stil durch ein zartes Farbkonzept in Blau- und Grüntönen Skylight, Light Blue und Dix Blue und einer Lasurtechnik als Grundton für die Wände und kräftigere Farbakzente durch Craqueléfliesen von Golem. Ausgesuchte Leuchten und Lichtobjekte setzen Akzente und geben den Räumen den letzten Schliff und eine besondere Rafinesse. Im Außenbereich lädt die neue Stufenterrasse um den Pool zu sommerlichen Gartenparties ein.
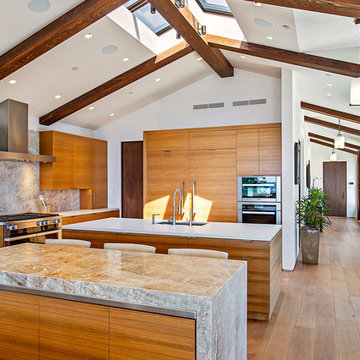
Realtor: Casey Lesher, Contractor: Robert McCarthy, Interior Designer: White Design
This is an example of a large contemporary l-shaped eat-in kitchen in Los Angeles with an integrated sink, flat-panel cabinets, medium wood cabinets, stainless steel benchtops, beige splashback, stone slab splashback, stainless steel appliances, medium hardwood floors, multiple islands, brown floor and beige benchtop.
This is an example of a large contemporary l-shaped eat-in kitchen in Los Angeles with an integrated sink, flat-panel cabinets, medium wood cabinets, stainless steel benchtops, beige splashback, stone slab splashback, stainless steel appliances, medium hardwood floors, multiple islands, brown floor and beige benchtop.
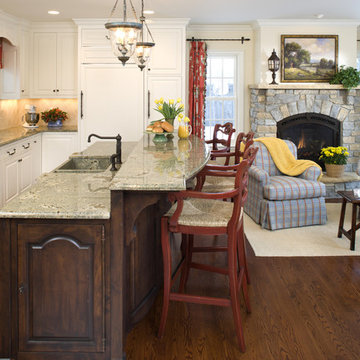
Edina Country Club kitchen renovation.
Photography: Landmark Photography
Design ideas for a country l-shaped open plan kitchen in Minneapolis with an integrated sink, raised-panel cabinets, white cabinets, beige splashback and panelled appliances.
Design ideas for a country l-shaped open plan kitchen in Minneapolis with an integrated sink, raised-panel cabinets, white cabinets, beige splashback and panelled appliances.
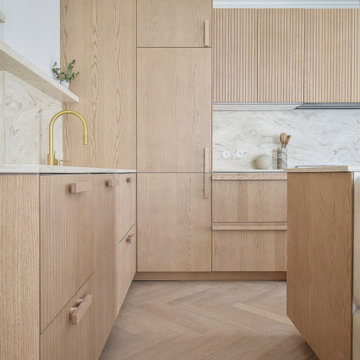
This is an example of a large contemporary l-shaped open plan kitchen in Paris with an integrated sink, flat-panel cabinets, light wood cabinets, marble benchtops, beige splashback, marble splashback, panelled appliances, light hardwood floors, with island, beige floor and beige benchtop.
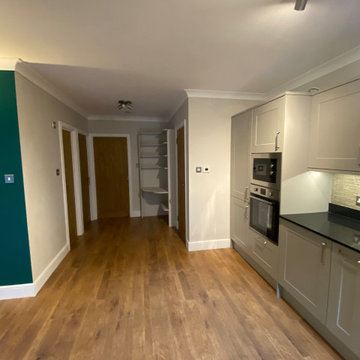
This is the new Howdens kitchen, flooring and window in the open space, complete with underfloor heating and a new electric boiler.
Photo of a mid-sized contemporary l-shaped eat-in kitchen in London with an integrated sink, beige cabinets, quartzite benchtops, beige splashback, glass tile splashback, black appliances, laminate floors, brown floor and black benchtop.
Photo of a mid-sized contemporary l-shaped eat-in kitchen in London with an integrated sink, beige cabinets, quartzite benchtops, beige splashback, glass tile splashback, black appliances, laminate floors, brown floor and black benchtop.
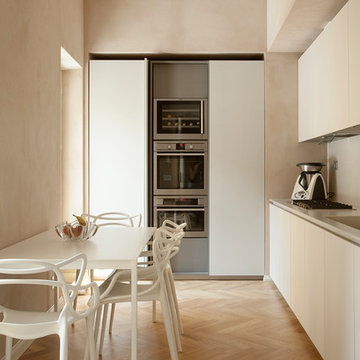
© Federica Borgato
Photo of a mid-sized modern single-wall separate kitchen in Turin with flat-panel cabinets, no island, an integrated sink, beige cabinets, beige splashback, stainless steel appliances, light hardwood floors, beige floor and beige benchtop.
Photo of a mid-sized modern single-wall separate kitchen in Turin with flat-panel cabinets, no island, an integrated sink, beige cabinets, beige splashback, stainless steel appliances, light hardwood floors, beige floor and beige benchtop.
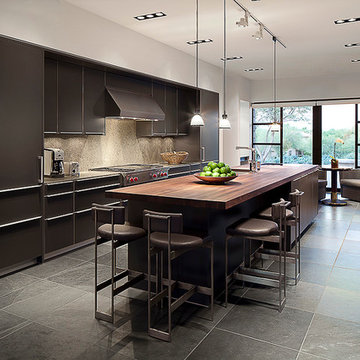
Drew Semel/IlluminArts
Inspiration for an expansive modern galley kitchen in Phoenix with an integrated sink, flat-panel cabinets, grey cabinets, wood benchtops, beige splashback, stone slab splashback, stainless steel appliances and slate floors.
Inspiration for an expansive modern galley kitchen in Phoenix with an integrated sink, flat-panel cabinets, grey cabinets, wood benchtops, beige splashback, stone slab splashback, stainless steel appliances and slate floors.
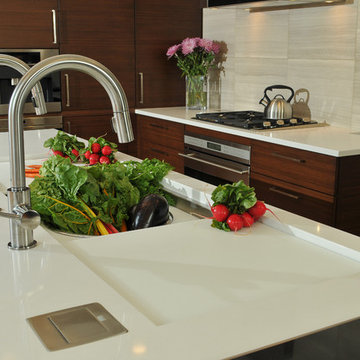
Free ebook, Creating the Ideal Kitchen. DOWNLOAD NOW
Collaborations are typically so fruitful and this one was no different. The homeowners started by hiring an architect to develop a vision and plan for transforming their very traditional brick home into a contemporary family home full of modern updates. The Kitchen Studio of Glen Ellyn was hired to provide kitchen design expertise and to bring the vision to life.
The bamboo cabinetry and white Ceasarstone countertops provide contrast that pops while the white oak floors and limestone tile bring warmth to the space. A large island houses a Galley Sink which provides a multi-functional work surface fantastic for summer entertaining. And speaking of summer entertaining, a new Nana Wall system — a large glass wall system that creates a large exterior opening and can literally be opened and closed with one finger – brings the outdoor in and creates a very unique flavor to the space.
Matching bamboo cabinetry and panels were also installed in the adjoining family room, along with aluminum doors with frosted glass and a repeat of the limestone at the newly designed fireplace.
Designed by: Susan Klimala, CKD, CBD
Photography by: Carlos Vergara
For more information on kitchen and bath design ideas go to: www.kitchenstudio-ge.com
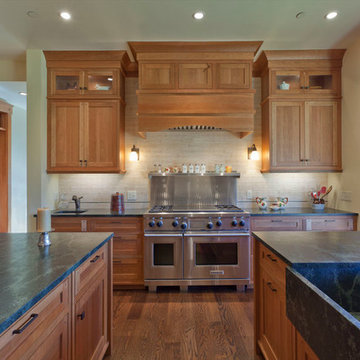
John Hufkner
This is an example of a traditional kitchen in Denver with an integrated sink, shaker cabinets, medium wood cabinets, beige splashback, stainless steel appliances and green benchtop.
This is an example of a traditional kitchen in Denver with an integrated sink, shaker cabinets, medium wood cabinets, beige splashback, stainless steel appliances and green benchtop.
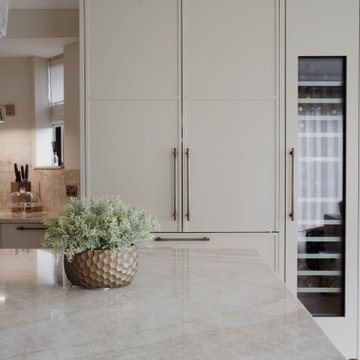
Inspiration for a large contemporary l-shaped eat-in kitchen in London with an integrated sink, shaker cabinets, grey cabinets, marble benchtops, beige splashback, marble splashback, black appliances, light hardwood floors, with island, beige floor and beige benchtop.
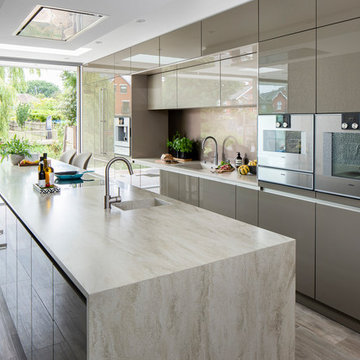
Chris Snook
Photo of a mid-sized contemporary galley kitchen in Other with flat-panel cabinets, grey cabinets, solid surface benchtops, glass sheet splashback, stainless steel appliances, porcelain floors, with island, multi-coloured floor, beige benchtop, an integrated sink and beige splashback.
Photo of a mid-sized contemporary galley kitchen in Other with flat-panel cabinets, grey cabinets, solid surface benchtops, glass sheet splashback, stainless steel appliances, porcelain floors, with island, multi-coloured floor, beige benchtop, an integrated sink and beige splashback.
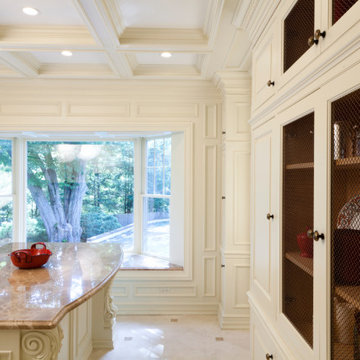
Off white transitional kitchen Westwood, NJ
A modern off white transitional kitchen designed with beige marble.
Taking inspiration from a more modern style, the light tones of the cabinetry help compliment the natural light that enters into the kitchen throughout the day. Paired beautifully with dark beige marble for the kitchen countertops, specific choices in materiality were made in place of adding more detailed moldings and details, allowing each element to speak for itself.
for more about this project, visit our website wlkitchenandhome.com
.
.
.
#kitchendesign #kitchenremodel #customkitchen #customcabinets #kitchenisland #kitcheninspiration #kitchengoals #traditionalhome #traditionalkitchen #kitchenhood #kitchenisland #customhood #newjerseydesigner #westwooddesigner #shaker #shakerkitchen #shakercabinets #whitedesign #whitekitchen #woodwork #kitchencontractor #newjerseycontractor #traditionaldesign #newjerseyinteriors #newjerseyhouses #newjerseyinteriordesign #NewYork #NewYorkDesign #NewYorkDesigner #newjerseykitchenandbath
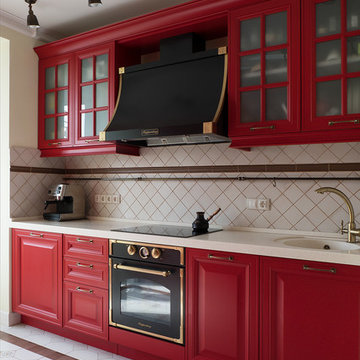
Photo of a contemporary single-wall kitchen in Moscow with an integrated sink, raised-panel cabinets, red cabinets, beige splashback, coloured appliances, no island, white floor and white benchtop.
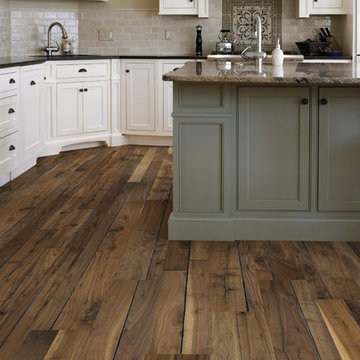
MacDonald Hardwoods, in Denver, Colorado is a retailer for Hallmark Floors. This is the Alta Vista Collection: Historic Walnut
This is an example of a mid-sized transitional galley separate kitchen in Denver with an integrated sink, raised-panel cabinets, medium wood cabinets, granite benchtops, beige splashback, subway tile splashback, stainless steel appliances, medium hardwood floors and with island.
This is an example of a mid-sized transitional galley separate kitchen in Denver with an integrated sink, raised-panel cabinets, medium wood cabinets, granite benchtops, beige splashback, subway tile splashback, stainless steel appliances, medium hardwood floors and with island.
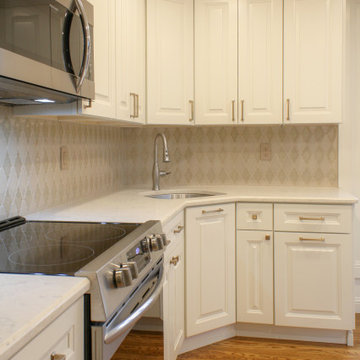
Prior to the remodel, this kitchen was much smaller by being enclosed by a space-wasting hallway. By knocking down this hallway, we we're able to expand the kitchen and add an island with seating. This beautifully crisp kitchen is open, inviting, and has tons of decorative features from the bat wing corners to the backsplash tile.
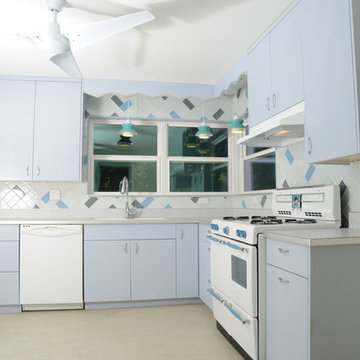
Phillip Marcel http://meghanmeyer.com/
Inspiration for a mid-sized midcentury u-shaped eat-in kitchen in Tampa with an integrated sink, flat-panel cabinets, laminate benchtops, glass tile splashback, blue cabinets, beige splashback, linoleum floors, no island and beige floor.
Inspiration for a mid-sized midcentury u-shaped eat-in kitchen in Tampa with an integrated sink, flat-panel cabinets, laminate benchtops, glass tile splashback, blue cabinets, beige splashback, linoleum floors, no island and beige floor.
Kitchen with an Integrated Sink and Beige Splashback Design Ideas
6