Kitchen with an Integrated Sink and Black Appliances Design Ideas
Refine by:
Budget
Sort by:Popular Today
281 - 300 of 9,039 photos
Item 1 of 3
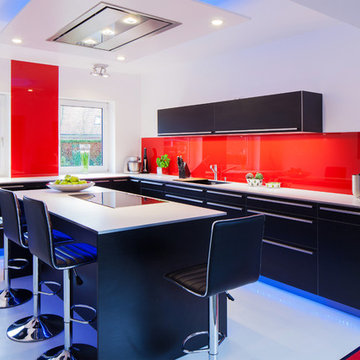
Photo of a mid-sized contemporary l-shaped open plan kitchen in Hamburg with an integrated sink, flat-panel cabinets, black cabinets, wood benchtops, red splashback, glass sheet splashback, black appliances, vinyl floors, with island and white floor.

The brief for this kitchen was to update the customers existing kitchen, to create a more contemporary seamless design with clean lines.
The client wanted the space to be modern, but still homely and warm which was achieved with the cashmere coloured units and wood veneer doors to the larder style pantry unit.
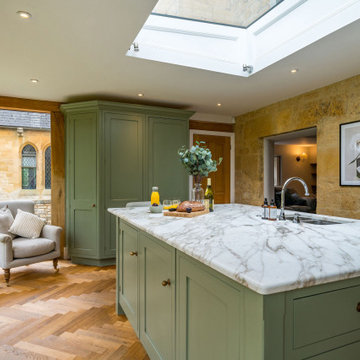
Design ideas for a mid-sized country separate kitchen in Gloucestershire with an integrated sink, shaker cabinets, green cabinets, quartzite benchtops, green splashback, subway tile splashback, black appliances, dark hardwood floors, with island, brown floor and white benchtop.
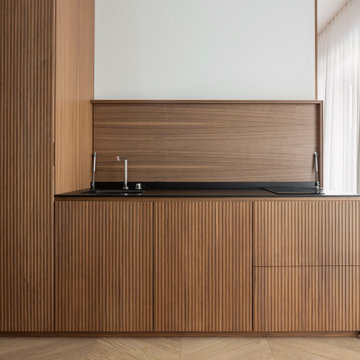
Il mobile in legno cannettato in noce canaletto nasconde una piccola cucina a servizio del piano principale. Vedi foto successiva.
Small contemporary single-wall separate kitchen in Milan with an integrated sink, raised-panel cabinets, light wood cabinets, wood benchtops, black appliances, medium hardwood floors, beige floor and black benchtop.
Small contemporary single-wall separate kitchen in Milan with an integrated sink, raised-panel cabinets, light wood cabinets, wood benchtops, black appliances, medium hardwood floors, beige floor and black benchtop.
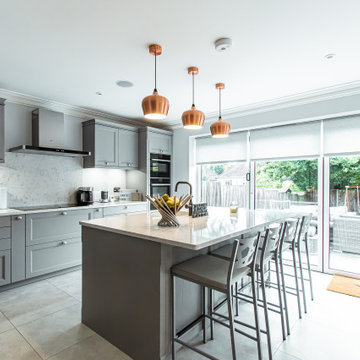
This is an example of a large transitional l-shaped eat-in kitchen in Surrey with an integrated sink, shaker cabinets, grey cabinets, quartzite benchtops, white splashback, stone slab splashback, black appliances, white benchtop, with island and grey floor.
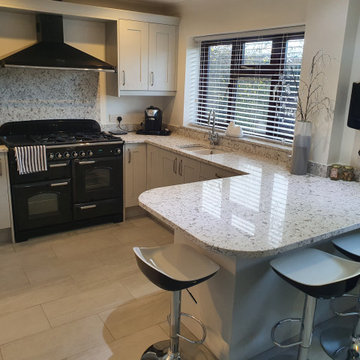
Range: Cambridge
Colour: Light Grey
Worktops: Quartz
Inspiration for a mid-sized modern u-shaped separate kitchen in West Midlands with an integrated sink, shaker cabinets, grey cabinets, quartzite benchtops, multi-coloured splashback, black appliances, ceramic floors, no island, grey floor and multi-coloured benchtop.
Inspiration for a mid-sized modern u-shaped separate kitchen in West Midlands with an integrated sink, shaker cabinets, grey cabinets, quartzite benchtops, multi-coloured splashback, black appliances, ceramic floors, no island, grey floor and multi-coloured benchtop.
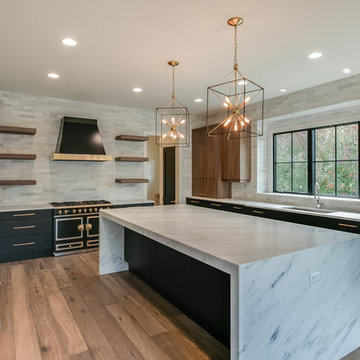
Stunning black and gold kitchen.
Photo of a large contemporary l-shaped open plan kitchen in Detroit with an integrated sink, flat-panel cabinets, black cabinets, marble benchtops, grey splashback, marble splashback, black appliances, medium hardwood floors, with island, brown floor and grey benchtop.
Photo of a large contemporary l-shaped open plan kitchen in Detroit with an integrated sink, flat-panel cabinets, black cabinets, marble benchtops, grey splashback, marble splashback, black appliances, medium hardwood floors, with island, brown floor and grey benchtop.
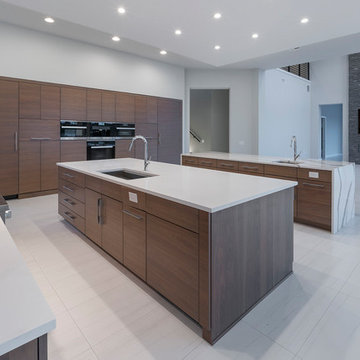
In the large, open kitchen, an 18-foot wood grain laminate feature wall seamlessly integrates appliances in a T-formation. Two kitchen islands are crafted in the contrasting countertop material, one with a wraparound white and gray quartz countertop that matches the backsplash. The second kitchen island has a white quartz surface.
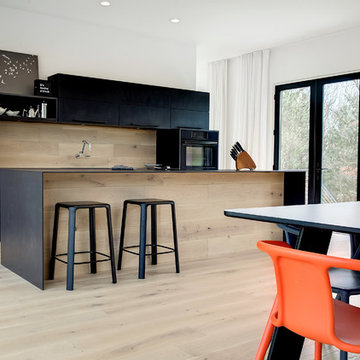
Inspiration for a mid-sized modern open plan kitchen in Grand Rapids with an integrated sink, flat-panel cabinets, black cabinets, quartz benchtops, timber splashback, black appliances, light hardwood floors and with island.
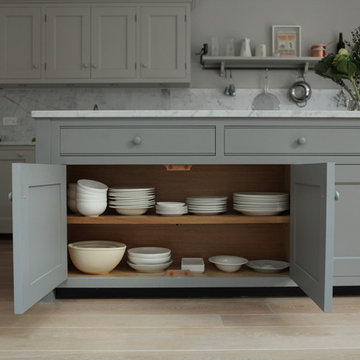
Bespoke island with oak interiors. Beading on shaker panels and double lambstongue on drawers. Island painted in Little Greene's Lead colour.
Carrara marble worktops and splashback.
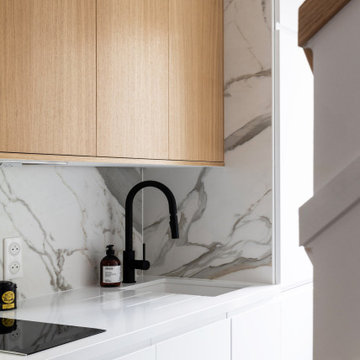
Cet appartement de 45m² typiquement parisien se caractérise par une disposition en étoile où l’ensemble des volumes se parent de lumière naturelle. Entre essences de bois et marbre, les matériaux nobles y sont à l’honneur afin de créer un intérieur esthétique et fonctionnel.
De nombreux agencements sur mesure viennent organiser les espaces : Dans la pièce de vie, la musique prend une place centrale où platines et collection de vinyles créent le lien entre le salon et la salle à manger. La chambre s’est quant à elle vu reconfigurée avec un accès direct à la salle d’eau devenue attenante, sans oublier le grand linéaire dressing en faisant un espace optimisé et épuré.
Une rénovation complète intemporelle et sophistiquée pour ce grand deux pièces !
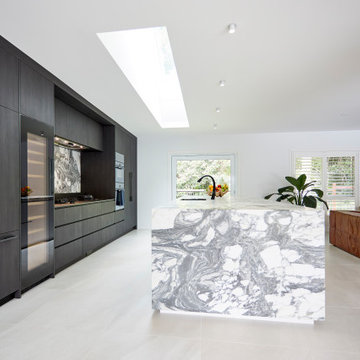
This project was one of my favourites to date. The client had given me complete freedom to design a featured kitchen that was big on functionality, practicality and entertainment as much as it was big in design. The mixture of dark timber grain, high-end appliances, LED lighting and minimalistic lines all came together in this stunning, show-stopping kitchen. As you make your way from the front door to the kitchen, it appears before you like a marble masterpiece. The client's had chosen this beautiful natural Italian marble, so maximum use of the marble was the centrepiece of this project. Once I received the pictures of the selected slabs, I had the idea of using the featured butterfly join as the splashback. I was able to work with the 3D team to show how this will look upon completion, and the results speak for themselves. The 3Ds had made the decisions much clearer and gave the clients confidence in the finishes and design. Every project must not only be aesthetically beautiful but should always be practical and functional for the day to day grind... this one has it all!
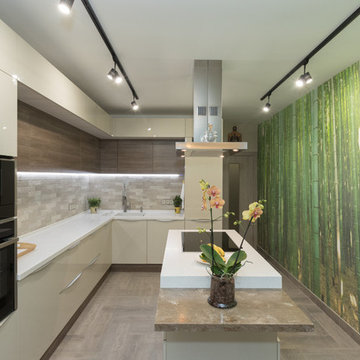
Mid-sized contemporary l-shaped separate kitchen in Moscow with an integrated sink, flat-panel cabinets, beige cabinets, solid surface benchtops, brown splashback, ceramic splashback, black appliances, ceramic floors, with island, brown floor and beige benchtop.
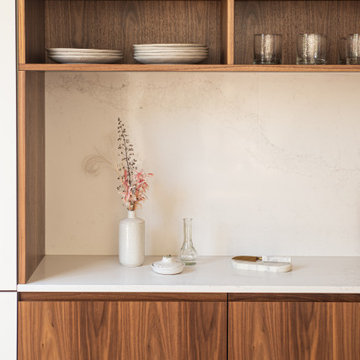
Open plan kitchen, dining space. Walnut veneer kitchen cupboard fronts. Oak parquet flooring. Downdraft bora hob to kitchen island.
Photo of a mid-sized midcentury galley open plan kitchen in London with an integrated sink, flat-panel cabinets, dark wood cabinets, solid surface benchtops, beige splashback, black appliances, light hardwood floors, with island and beige benchtop.
Photo of a mid-sized midcentury galley open plan kitchen in London with an integrated sink, flat-panel cabinets, dark wood cabinets, solid surface benchtops, beige splashback, black appliances, light hardwood floors, with island and beige benchtop.
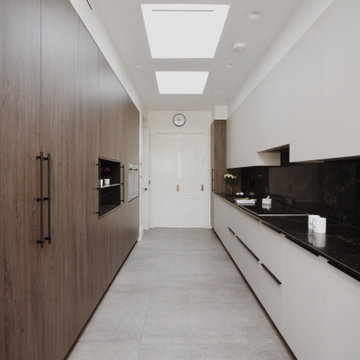
This is an example of a mid-sized modern galley separate kitchen in London with an integrated sink, flat-panel cabinets, dark wood cabinets, quartzite benchtops, black splashback, black appliances, porcelain floors, no island, grey floor and black benchtop.
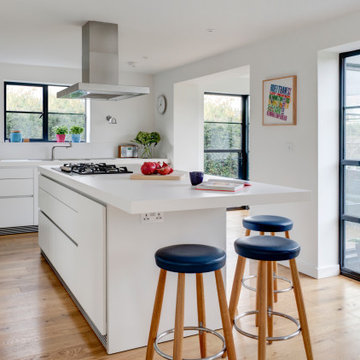
The complete transformation of a 1960’s suburban house was the goal of our clients. Inspired by classic design philosophies and iconic furniture, the homeowners desired a kitchen that provided incredible cooking, a social space, and a simple style that would complement their vision.
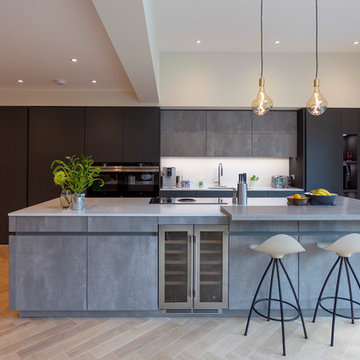
The dark grey units in this kitchen bring up a dazzling overall effect. This generous kitchen island clearly takes centre stage, effortlessly accommodating a Bora cooktop, a Stainless-Steel Glass Doors Caple Wine Cooler and—last but not least—our all favourite breakfast bar.
Photo by Paula Trovalusci
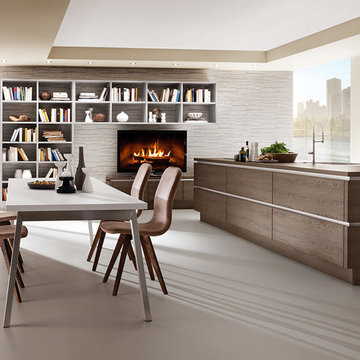
Inspiration for a large modern single-wall eat-in kitchen in Madrid with an integrated sink, recessed-panel cabinets, medium wood cabinets, wood benchtops, brown splashback, timber splashback, black appliances, laminate floors, with island, grey floor and brown benchtop.
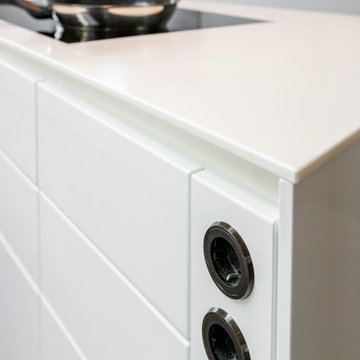
Die Kunst bei der Gestaltung dieser Küche war die Trapezform bei der Gestaltung der neuen Küche mit großem Sitzplatz Sinnvoll zu nutzen. Alle Unterschränke wurden in weißem Mattlack ausgeführt und die lange Zeile beginnt links mit einer Tiefe von 70cm und endet rechts mit 40cm. Die Kochinsel hat ebenfalls eine Trapezform. Oberschränke und Hochschränke wurden in Altholz ausgeführt.
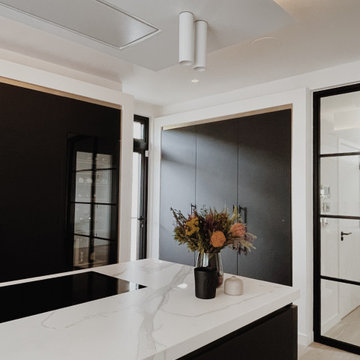
Inspiration for a large modern l-shaped eat-in kitchen in London with an integrated sink, flat-panel cabinets, black cabinets, solid surface benchtops, black appliances, light hardwood floors, with island, beige floor and white benchtop.
Kitchen with an Integrated Sink and Black Appliances Design Ideas
15