Kitchen with an Integrated Sink and Black Appliances Design Ideas
Refine by:
Budget
Sort by:Popular Today
201 - 220 of 9,012 photos
Item 1 of 3
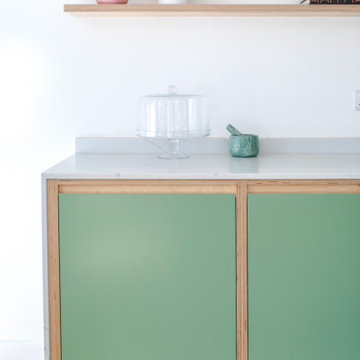
A complete house remodel with an extended open plan kitchen dining living space.
Our client was looking for a Scandinavian inspired kitchen with exposed wood and clean lines.
The symmetrical units also house the fridge and freezer keeping everything minimal and hidden away.
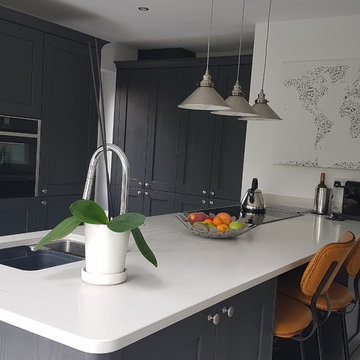
Range: Mornington Shaker
Colour: Graphite
Worktops: Quartz
Design ideas for a mid-sized contemporary u-shaped eat-in kitchen in West Midlands with an integrated sink, shaker cabinets, grey cabinets, quartzite benchtops, black appliances, ceramic floors, no island, white floor and white benchtop.
Design ideas for a mid-sized contemporary u-shaped eat-in kitchen in West Midlands with an integrated sink, shaker cabinets, grey cabinets, quartzite benchtops, black appliances, ceramic floors, no island, white floor and white benchtop.
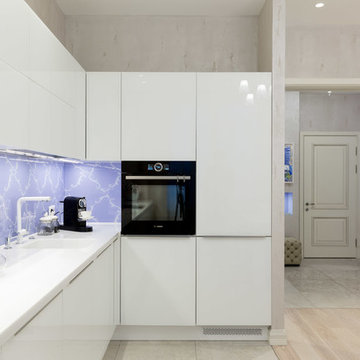
Сорокин Иван
Photo of a mid-sized contemporary l-shaped open plan kitchen in Saint Petersburg with an integrated sink, flat-panel cabinets, white cabinets, glass sheet splashback, black appliances, no island, solid surface benchtops, multi-coloured splashback, ceramic floors, grey floor and white benchtop.
Photo of a mid-sized contemporary l-shaped open plan kitchen in Saint Petersburg with an integrated sink, flat-panel cabinets, white cabinets, glass sheet splashback, black appliances, no island, solid surface benchtops, multi-coloured splashback, ceramic floors, grey floor and white benchtop.
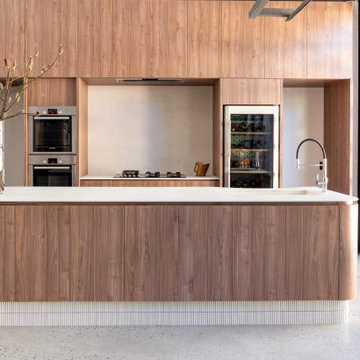
The curved kitchen island bench is an elegant element that is gaining more attention in Australian households. The appeal of curved design influenced by European furniture.
In this beautiful kitchen a rich warm tone of woodgrain doors in Walnut colour used in contrast with calming colour of Calce Bainco bench top.
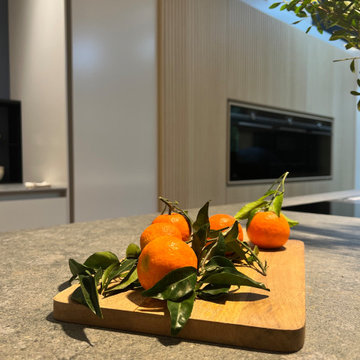
Stunning Dekton Grafite surface from their Pietra Kode range adds texture and depth to the materials combination.
Large contemporary open plan kitchen in Surrey with an integrated sink, flat-panel cabinets, light wood cabinets, quartz benchtops, black appliances, with island, grey benchtop and vaulted.
Large contemporary open plan kitchen in Surrey with an integrated sink, flat-panel cabinets, light wood cabinets, quartz benchtops, black appliances, with island, grey benchtop and vaulted.

This project was one of my favourites to date. The client had given me complete freedom to design a featured kitchen that was big on functionality, practicality and entertainment as much as it was big in design. The mixture of dark timber grain, high-end appliances, LED lighting and minimalistic lines all came together in this stunning, show-stopping kitchen. As you make your way from the front door to the kitchen, it appears before you like a marble masterpiece. The client's had chosen this beautiful natural Italian marble, so maximum use of the marble was the centrepiece of this project. Once I received the pictures of the selected slabs, I had the idea of using the featured butterfly join as the splashback. I was able to work with the 3D team to show how this will look upon completion, and the results speak for themselves. The 3Ds had made the decisions much clearer and gave the clients confidence in the finishes and design. Every project must not only be aesthetically beautiful but should always be practical and functional for the day to day grind... this one has it all!
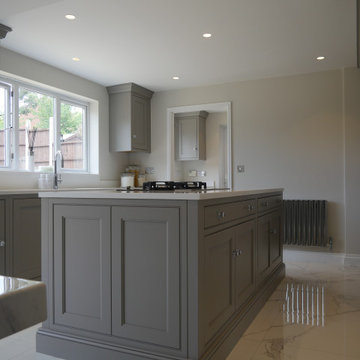
Inspiration for a mid-sized traditional galley eat-in kitchen in West Midlands with an integrated sink, shaker cabinets, grey cabinets, quartzite benchtops, black appliances, ceramic floors, with island, white floor and white benchtop.
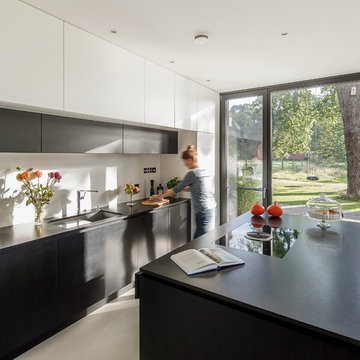
Architekt: Beckmann Architekten Gütersloh
Fotografie: www.schoepgens.com
Frank Schoepgens ist ein professioneller Fotodesigner aus Köln / NRW mit den Schwerpunkten Porträtfotografie, Architekturfotografie und Corporatefotografie / Unternehmensfotografie.
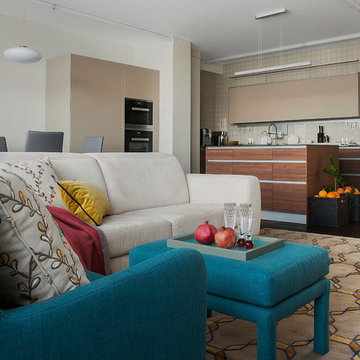
Диван Bo Concept
Кухня Valcucine
Изготовление мебели по эскизам столярное
производство Аttribut
ковер Jerome Botanic
Производство мягкой мебели по эскизам TrendyMebel.
Пол доска термообработанная Admonter
Дизайн - Елена Ленских.
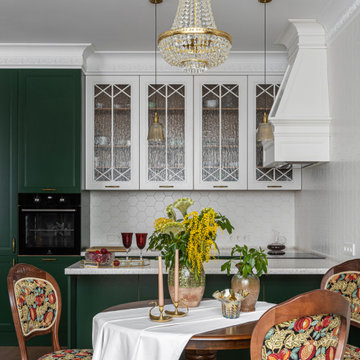
Inspiration for a mid-sized traditional u-shaped open plan kitchen in Moscow with an integrated sink, raised-panel cabinets, green cabinets, solid surface benchtops, white splashback, ceramic splashback, black appliances, medium hardwood floors, a peninsula, beige floor and white benchtop.
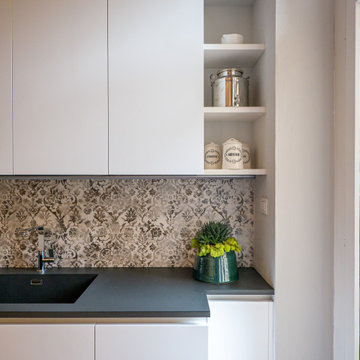
Liadesign
This is an example of a large contemporary galley separate kitchen in Milan with an integrated sink, flat-panel cabinets, white cabinets, solid surface benchtops, multi-coloured splashback, porcelain splashback, black appliances, light hardwood floors, with island, grey benchtop and recessed.
This is an example of a large contemporary galley separate kitchen in Milan with an integrated sink, flat-panel cabinets, white cabinets, solid surface benchtops, multi-coloured splashback, porcelain splashback, black appliances, light hardwood floors, with island, grey benchtop and recessed.
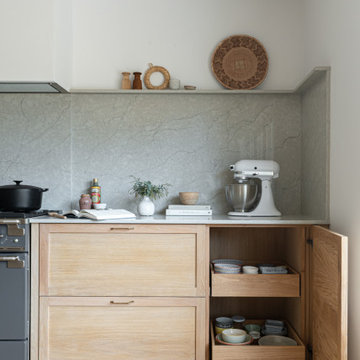
A complete house renovation for an Interior Stylist and her family. Dreamy. The essence of these pieces of bespoke furniture: natural beauty, comfort, family, and love.
Custom cabinetry was designed and made for the Kitchen, Utility, Boot, Office and Family room.
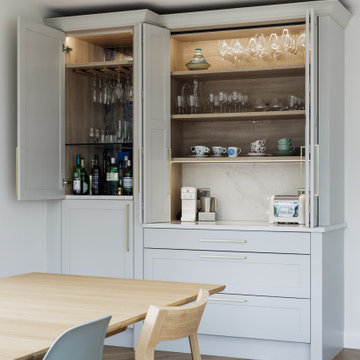
A scandinavian inspired shaker kitchen with matching dining room cabinetry which provides a drinks cabinet and breakfast cupboard. The bi-fold doors on the breakfast cupboard allow the doors to be open without obstructing the working space. The antique mirrored glass in the drinks cabinet adds a sneaky bit of glamour!
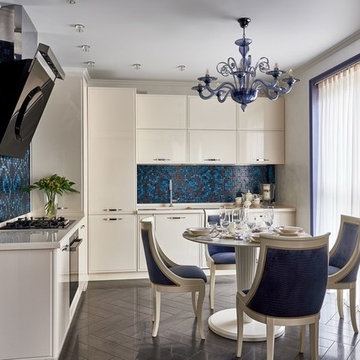
Шевцов
This is an example of a contemporary l-shaped kitchen in Other with an integrated sink, white cabinets, blue splashback, mosaic tile splashback, black appliances and no island.
This is an example of a contemporary l-shaped kitchen in Other with an integrated sink, white cabinets, blue splashback, mosaic tile splashback, black appliances and no island.
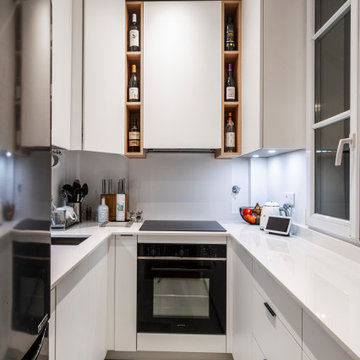
Découvrez l'ingéniosité et l'élégance dans cette petite cuisine parisienne. Grâce à nos solutions d'optimisation d'espace, chaque recoin de cette cuisine est utilisé de manière efficace, permettant une fonctionnalité optimale tout en créant une esthétique moderne et accueillante.
Le plan de travail en quartz offre non seulement une surface robuste et facile à entretenir, mais ajoute également une touche de sophistication à l'espace avec sa finition Blanc Absolut.
Les niches et étagères en bois apportent une touche naturelle à l'ensemble, créant un contraste subtil avec le blanc éclatant. Astucieusement intégrées, elles offrent un espace de rangement pratique.

Concrete tiles, supermatt Fenix work surfaces, exposed steels and industrial metal windows create a wonderfully industrial backdrop for this warm oak kitchen.
Lashings of black throughout provide definition and the Bauwerk textured walls add warmth and depth to the space.
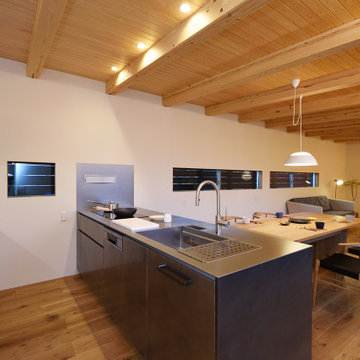
オリジナルの製作キッチンを据えたLDK。室内は勾配天井の直線的な造りとなっており、家族が集いやすいレイアウトとなっています。照明は間接照明の他、ポールセンの照明器具によりスポット的に優しい光を落としています。
Design ideas for a large single-wall open plan kitchen in Other with an integrated sink, flat-panel cabinets, grey cabinets, stainless steel benchtops, metallic splashback, black appliances, medium hardwood floors, with island, grey benchtop and wood.
Design ideas for a large single-wall open plan kitchen in Other with an integrated sink, flat-panel cabinets, grey cabinets, stainless steel benchtops, metallic splashback, black appliances, medium hardwood floors, with island, grey benchtop and wood.
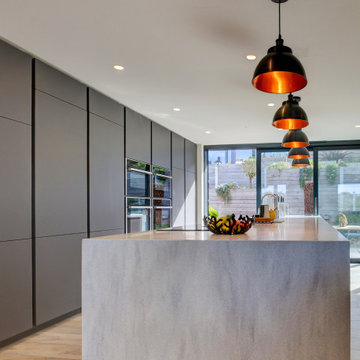
Ultramodern German Kitchen in Findon Valley, West Sussex
Our contracts team make the most of a wonderful open plan space with an ultramodern kitchen design & theme.
The Brief
For this kitchen project in Findon Valley a truly unique design was required. With this property recently extensively renovated, a vast ground floor space required a minimalist kitchen theme to suit the style of this client.
A key desirable was a link between the outdoors and the kitchen space, completely level flooring in this room meant that when bi-fold doors were peeled back the kitchen could function as an extension of this sunny garden. Throughout, personal inclusions and elements have been incorporated to suit this client.
Design Elements
To achieve the brief of this project designer Sarah from our contracts team conjured a design that utilised a huge bank of units across the back wall of this space. This provided the client with vast storage and also meant no wall units had to be used at the client’s request.
Further storage, seating and space for appliances is provided across a huge 4.6-meter island.
To suit the open plan style of this project, contemporary German furniture has been used from premium supplier Nobilia. The chosen finish of Slate Grey compliments modern accents used elsewhere in the property, with a dark handleless rail also contributing to the theme.
Special Inclusions
An important element was a minimalist and uncluttered feel throughout. To achieve this plentiful storage and custom pull-out platforms for small appliances have been utilised to minimise worktop clutter.
A key part of this design was also the high-performance appliances specified. Within furniture a Neff combination microwave, Neff compact steam oven and two Neff Slide & Hide ovens feature, in addition to two warming drawers beneath ovens.
Across the island space, a Bora Pure venting hob is used to remove the need for an overhead extractor – with a Quooker boiling tap also fitted.
Project Highlight
The undoubtable highlight of this project is the 4.6 metre island – fabricated with seamless Corian work surfaces in an Arrow Root finish. On each end of the island a waterfall edge has been included, with seating and ambient lighting nice additions to this space.
The End Result
The result of this project is a wonderful open plan kitchen design that incorporates several great features that have been personalised to suit this client’s brief.
This project was undertaken by our contract kitchen team. Whether you are a property developer or are looking to renovate your own home, consult our expert designers to see how we can design your dream space.
To arrange an appointment visit a showroom or book an appointment now.
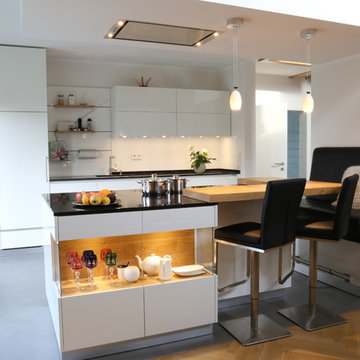
Zum Essbereich gewandt bietet die Kücheninsel wohnliche Raffinessen wie diese beleuchtete Vitrine und die einladenden Barhocker. Entspannt und aufgeräumt wirkt die elegante und voll ausgestattete Küchenzeile im Hintergrund.
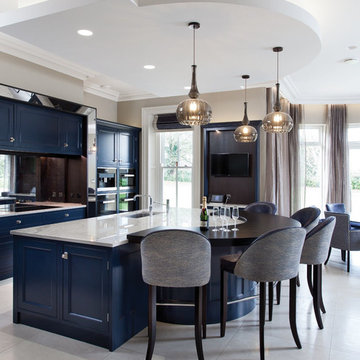
Hand painted dark blue/navy classical kitchen with white veined quartzite work surfaces with bar stool seating for 5
Miele appliances with Siemens aCool refrigeration
Kitchen with an Integrated Sink and Black Appliances Design Ideas
11