Kitchen with an Integrated Sink and Black Appliances Design Ideas
Refine by:
Budget
Sort by:Popular Today
121 - 140 of 8,994 photos
Item 1 of 3
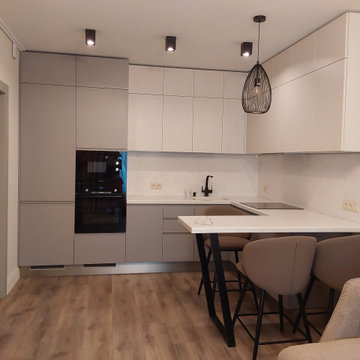
Design ideas for a mid-sized contemporary u-shaped open plan kitchen in Moscow with an integrated sink, flat-panel cabinets, white cabinets, solid surface benchtops, white splashback, black appliances, a peninsula and white benchtop.

The project includes turnkey construction of the entire architectural space, where the large open space is divided into functional areas – dining and living – by an impressive composition with a T layout that includes the kitchen with island, the living room furniture, and the equipped wall.
On linear composition, the kitchen with central island, developed on T45 model, is entirely in Gres Laminam Noir Desir, upon request of the customer. The material continuously covers the sides, the T45 drawer fronts, bins, and storage compartments, and the worktop incorporating a filo top hob and a built-in Gres sink. The painted structure in metal effect creates a linear contrast design that frames the doors and fronts.
The composition of columns, designed on model D90, has a natural Birch structure and front elements in Noce Canaletto with an inside handle. The set-up is punctuated by the alternation between storage compartments and appliances supplied such as a fridge column, thermo-regulated cellar with glass door, and ovens columns. The backlit glass cabinet on the bronze structure adds particular charm to the composition, while the retractable doors give access to the auxiliary work area. The cabinets above the ovens are in continuity with the columns and their opening is facilitated by a push & pull mechanism.
To delimit the functional space of the two rooms, a central wall has been created with doors in bronzed glass on both sides. Developed on model D90, it has structure and paneling in Noce Canaletto, while internal shelves, equipped with LED lighting, are made of glass.
The large open module features asymmetric composition compared to the central module in gres which houses the wood fireplace and home entertainment.
The alternation between drawers, storage compartments with flap doors, and open compartments of various heights create a compositional elegance.
In continuity with the kitchen furniture, in the living room, a built-in area cabinet has been realized with lower doors in the T45 model, an intermediate suspended unit with flap doors and LED lighting and an upper bookcase unit.

Photo of a small galley separate kitchen in Other with an integrated sink, shaker cabinets, black cabinets, quartzite benchtops, black splashback, ceramic splashback, black appliances, plywood floors, no island, brown floor, black benchtop and coffered.
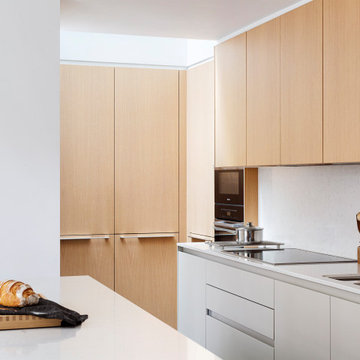
Kitchen with island unit by Bulthaup
Design ideas for a mid-sized modern l-shaped kitchen in London with an integrated sink, flat-panel cabinets, light wood cabinets, solid surface benchtops, beige splashback, engineered quartz splashback, black appliances, porcelain floors, with island, black floor and beige benchtop.
Design ideas for a mid-sized modern l-shaped kitchen in London with an integrated sink, flat-panel cabinets, light wood cabinets, solid surface benchtops, beige splashback, engineered quartz splashback, black appliances, porcelain floors, with island, black floor and beige benchtop.
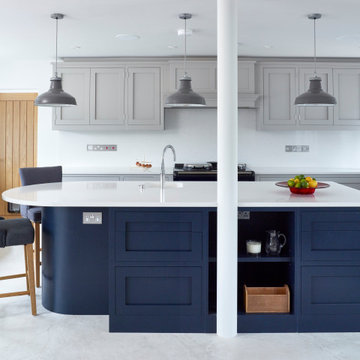
Bespoke Handleless Shaker kitchen with the main runs painted in Little Greene 'French Grey Dark' (163) and the island in Little Greene 'Basalt' (221). The Silestone Yukon worktops are 30mm thick and one end of the island is curved. The sinks in the kitchen are Silestone Integrity Due integrated sinks and the taps are by Quooker. The grey pendant lights tie in with the grey painted cabinets whilst the black 3-oven dual control AGA adds contrast.
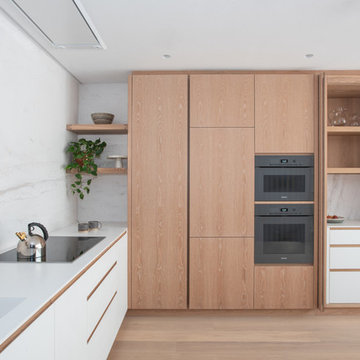
JT Design Specification | Overview
Key Designs: JT Classic in Corian®, JT Original in Veneer
Cladding: Glacier White Corian®, European white oak [custom-veneered]
Handle / Substrate: European white oak [solid timber]
Fascia: European white oak
Worktops: Glacier White Corian®
Splashbacks: Marble
Appliances & Fitments: Miele ArtLine Single Oven, ArtLine Combination Microwave-Oven, Fridge-Freezer, Induction Hob & Dishwasher, Westin Stratus Compact Ceiling Extractor, Vola KV1 Tap
Project architect: Vaidas Vileikis
Photography by Alexandria Hall | AH Photography
Private client
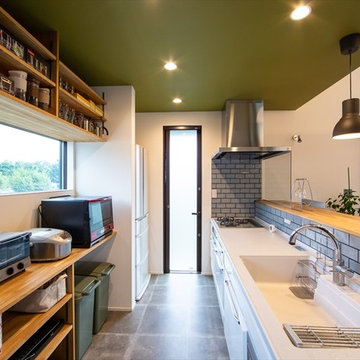
Photo of a mid-sized midcentury single-wall open plan kitchen in Other with open cabinets, medium wood cabinets, solid surface benchtops, grey splashback, ceramic splashback, black appliances, with island, white benchtop, an integrated sink and grey floor.
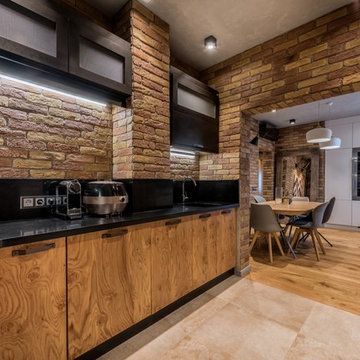
Design ideas for an industrial l-shaped kitchen in Other with an integrated sink, flat-panel cabinets, medium wood cabinets, black splashback, black appliances, beige floor and black benchtop.
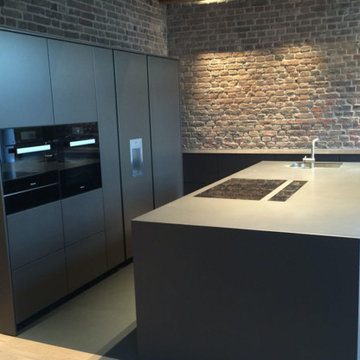
Küchenblock mit Kühl- und Backgeräten
Photo of a large contemporary l-shaped open plan kitchen in Cologne with with island, flat-panel cabinets, multi-coloured splashback, an integrated sink, brick splashback, black appliances, light hardwood floors, brown floor and granite benchtops.
Photo of a large contemporary l-shaped open plan kitchen in Cologne with with island, flat-panel cabinets, multi-coloured splashback, an integrated sink, brick splashback, black appliances, light hardwood floors, brown floor and granite benchtops.
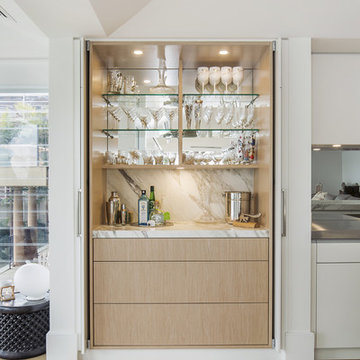
A striking entertainers kitchen in a beach house at Sydney's Palm Beach. Featuring a drinks bar hidden behind pocket doors, calacatta oro island bench, stainless steel benchtops with welded in sinks, walk in pantry/scullery, integrated Sub-Zero refrigerator, Wolf 76cm oven, and motorised drawers
Photos: Paul Worsley @ Live By The Sea
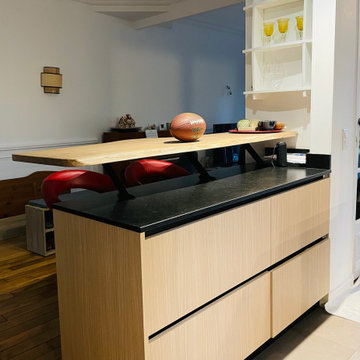
L'îlot a été repensé pour optimiser les rangements, un plan de travail en granit pour la préparation des repas ouvert vers la salle à manger où une magnifique planche en bois permet de s'attabler.
Projet M&V. M: projet cuisine
La cuisine a été repensée avec soin pour optimiser les rangements, la fluidité de l'espace et l'ergonomie, en allant le contemporain à l'ancien.
Cuisine Raison Home
Finition Façade haute mélaniné bois:RVBR Rovere Bruges
Finition Façade basse: LMN X-Black Matt
Plan de travail et crédence sur mesure en granit noir intense

Inspiration for a mid-sized contemporary galley separate kitchen in Glasgow with an integrated sink, flat-panel cabinets, beige cabinets, quartzite benchtops, metallic splashback, black appliances, vinyl floors, no island, grey floor and white benchtop.
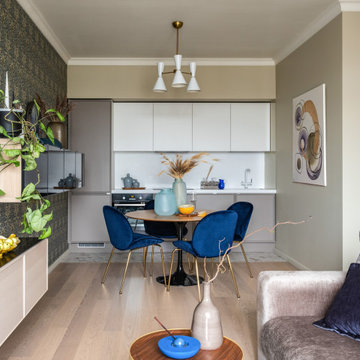
Гостиная, совмещенная с кухней. Круглый обеденный стол для сбора гостей. На стене слева подвесные шкафы с дверцами из черного стекла, за которыми организовано дополнительное хранение.
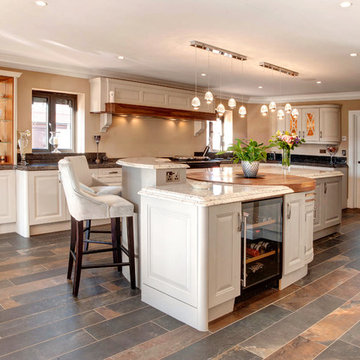
Our clients brief was to create a wow kitchen in their open plan kitchen/living area which incorporated a large tv with display areas for glasses and whiskey bottles
They loved walnut as an accent wood and wanted a statement island with 60mm thick waterfall edged granite
Curved end unit on the tall run and curved barrel with chopping blocks on island were used to soften the design and give the island shape and character
The feature canopy above the clients own Aga was a mix of painted wood and natural walnut
The diagonal pantry gave all the food storage the client needed
Colours and materials used were River white and Steel grey granite for the worktops, Moles breath and Putty for the door colours accented with natural walnut
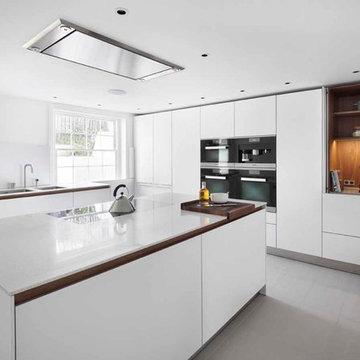
This b3 kitchen was designed in bulthaup b3 Alpine White Laminate with Aluminium Edges. The appliances are Miele.
Photo credit: Alex James
Photo of a mid-sized contemporary l-shaped eat-in kitchen in London with white cabinets, laminate benchtops, black appliances, with island, flat-panel cabinets, an integrated sink, white splashback and glass sheet splashback.
Photo of a mid-sized contemporary l-shaped eat-in kitchen in London with white cabinets, laminate benchtops, black appliances, with island, flat-panel cabinets, an integrated sink, white splashback and glass sheet splashback.
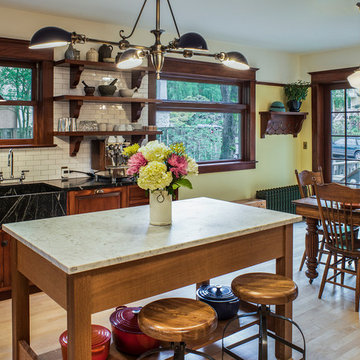
The original kitchen was disjointed and lacked connection to the home and its history. The remodel opened the room to other areas of the home by incorporating an unused breakfast nook and enclosed porch to create a spacious new kitchen. It features stunning soapstone counters and range splash, era appropriate subway tiles, and hand crafted floating shelves. Ceasarstone on the island creates a durable, hardworking surface for prep work. A black Blue Star range anchors the space while custom inset fir cabinets wrap the walls and provide ample storage. Great care was given in restoring and recreating historic details for this charming Foursquare kitchen.
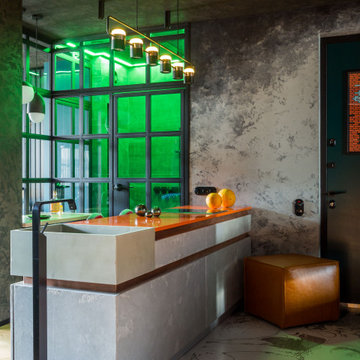
Photo of a small contemporary galley eat-in kitchen in Other with an integrated sink, flat-panel cabinets, distressed cabinets, quartz benchtops, grey splashback, black appliances, medium hardwood floors, a peninsula and orange benchtop.
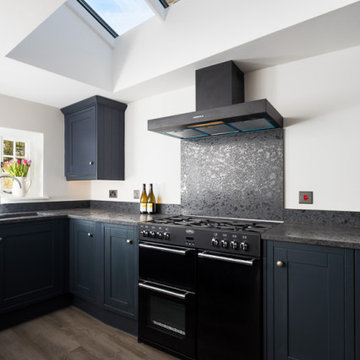
Dark Shaker Kitchen
Inspiration for a mid-sized country l-shaped separate kitchen in Kent with an integrated sink, shaker cabinets, blue cabinets, granite benchtops, black splashback, granite splashback, black appliances, vinyl floors, a peninsula, brown floor and black benchtop.
Inspiration for a mid-sized country l-shaped separate kitchen in Kent with an integrated sink, shaker cabinets, blue cabinets, granite benchtops, black splashback, granite splashback, black appliances, vinyl floors, a peninsula, brown floor and black benchtop.
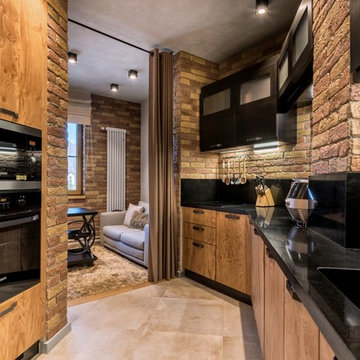
Photo of an industrial l-shaped kitchen in Other with an integrated sink, flat-panel cabinets, medium wood cabinets, black splashback, black appliances, beige floor and black benchtop.
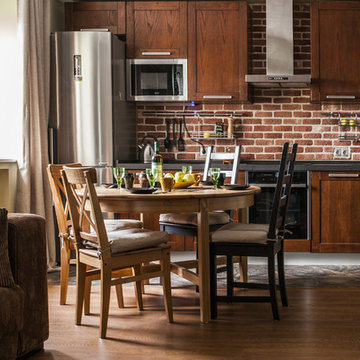
Photo by Valeria Zvezdochkina
This is an example of a mid-sized industrial single-wall open plan kitchen in Moscow with an integrated sink, medium wood cabinets, solid surface benchtops, stone tile splashback, recessed-panel cabinets, brown splashback and black appliances.
This is an example of a mid-sized industrial single-wall open plan kitchen in Moscow with an integrated sink, medium wood cabinets, solid surface benchtops, stone tile splashback, recessed-panel cabinets, brown splashback and black appliances.
Kitchen with an Integrated Sink and Black Appliances Design Ideas
7