Kitchen with an Integrated Sink and Brown Floor Design Ideas
Refine by:
Budget
Sort by:Popular Today
101 - 120 of 7,330 photos
Item 1 of 3
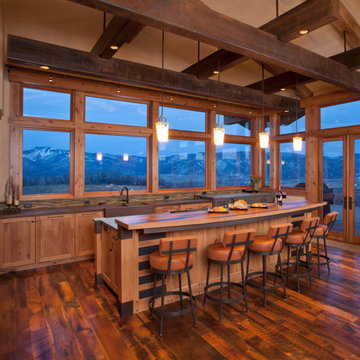
Tim Murphy - photographer
Inspiration for a country l-shaped eat-in kitchen in Denver with an integrated sink, medium wood cabinets, wood benchtops, multi-coloured splashback, with island, brown benchtop, shaker cabinets, matchstick tile splashback, stainless steel appliances, dark hardwood floors and brown floor.
Inspiration for a country l-shaped eat-in kitchen in Denver with an integrated sink, medium wood cabinets, wood benchtops, multi-coloured splashback, with island, brown benchtop, shaker cabinets, matchstick tile splashback, stainless steel appliances, dark hardwood floors and brown floor.
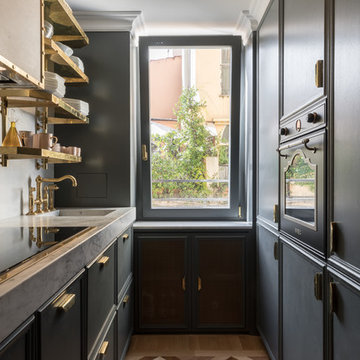
© francesca maiolino
This is an example of a traditional u-shaped kitchen in Rome with an integrated sink, black cabinets, white splashback, black appliances, medium hardwood floors, no island, brown floor and white benchtop.
This is an example of a traditional u-shaped kitchen in Rome with an integrated sink, black cabinets, white splashback, black appliances, medium hardwood floors, no island, brown floor and white benchtop.
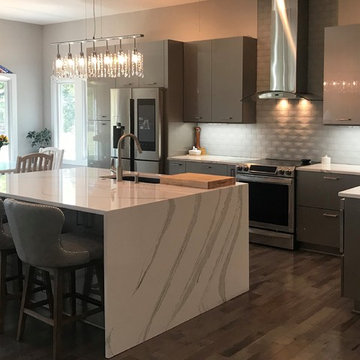
Photo of a transitional u-shaped kitchen in Raleigh with an integrated sink, flat-panel cabinets, grey cabinets, marble benchtops, brown floor and white benchtop.
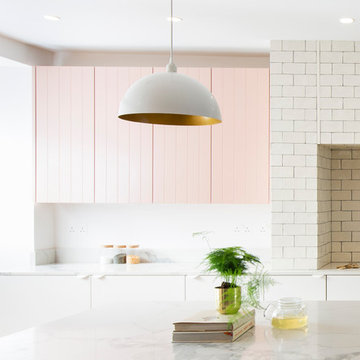
Contemporary open plan kitchen space with island, bespoke kitchen designed by the My-Studio team.
Large contemporary galley open plan kitchen in London with flat-panel cabinets, white cabinets, marble benchtops, with island, white benchtop, an integrated sink, white splashback, subway tile splashback, stainless steel appliances, medium hardwood floors and brown floor.
Large contemporary galley open plan kitchen in London with flat-panel cabinets, white cabinets, marble benchtops, with island, white benchtop, an integrated sink, white splashback, subway tile splashback, stainless steel appliances, medium hardwood floors and brown floor.
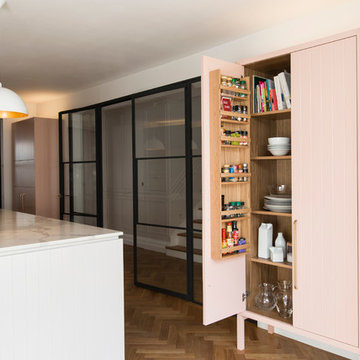
Contemporary open plan kitchen space with marble island, crittall doors, bespoke kitchen designed by the My-Studio team. Larder cabinets with v-groove profile designed to look like furniture.
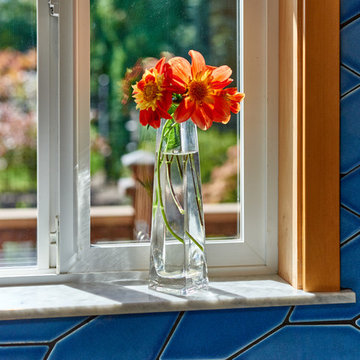
Details: Carrara marble window sills, with their bluish-gray veining, harmonize with the blue tile and provide a finishing touch to the remodel.
Mid-sized u-shaped eat-in kitchen in Other with an integrated sink, shaker cabinets, light wood cabinets, stainless steel benchtops, blue splashback, ceramic splashback, stainless steel appliances, linoleum floors, a peninsula and brown floor.
Mid-sized u-shaped eat-in kitchen in Other with an integrated sink, shaker cabinets, light wood cabinets, stainless steel benchtops, blue splashback, ceramic splashback, stainless steel appliances, linoleum floors, a peninsula and brown floor.
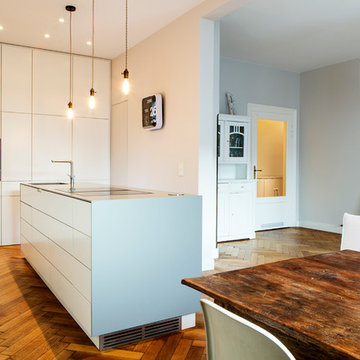
BESPOKE
Photo of a mid-sized contemporary single-wall open plan kitchen in Munich with flat-panel cabinets, white cabinets, medium hardwood floors, with island, an integrated sink, solid surface benchtops, white splashback, limestone splashback, stainless steel appliances and brown floor.
Photo of a mid-sized contemporary single-wall open plan kitchen in Munich with flat-panel cabinets, white cabinets, medium hardwood floors, with island, an integrated sink, solid surface benchtops, white splashback, limestone splashback, stainless steel appliances and brown floor.
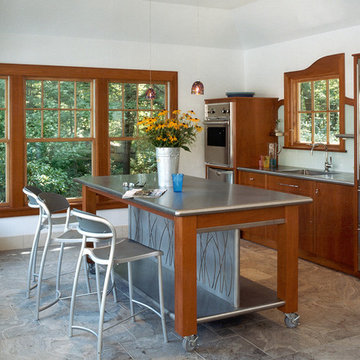
This is an example of a modern single-wall kitchen in Boston with stainless steel appliances, stainless steel benchtops, an integrated sink, flat-panel cabinets, dark wood cabinets, ceramic floors, with island and brown floor.
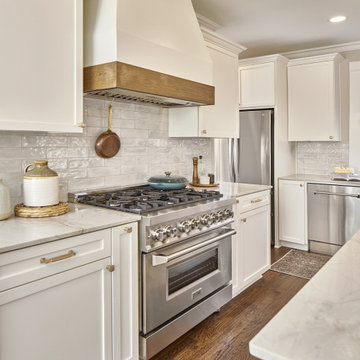
Custom built kitchen cabinets, Red Oak Hardwood Flooring, Recessed lighting, client owned stove, Countertops- Bianco Superior Honed by The Stone Collection
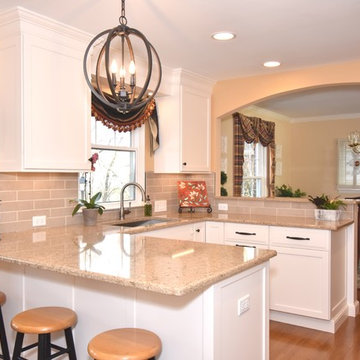
This is an example of a small traditional u-shaped eat-in kitchen in Chicago with an integrated sink, shaker cabinets, white cabinets, quartz benchtops, beige splashback, porcelain splashback, stainless steel appliances, medium hardwood floors, a peninsula, brown floor and beige benchtop.
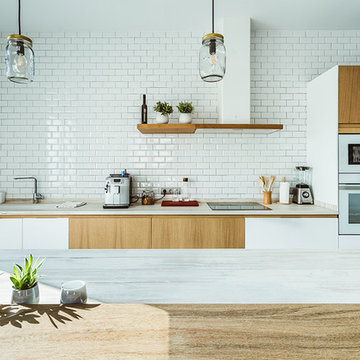
Josefotoinmo, OOIIO Arquitectura
Design ideas for a scandinavian single-wall separate kitchen in Madrid with an integrated sink, flat-panel cabinets, medium wood cabinets, wood benchtops, white splashback, subway tile splashback, white appliances, light hardwood floors, with island, brown floor and beige benchtop.
Design ideas for a scandinavian single-wall separate kitchen in Madrid with an integrated sink, flat-panel cabinets, medium wood cabinets, wood benchtops, white splashback, subway tile splashback, white appliances, light hardwood floors, with island, brown floor and beige benchtop.
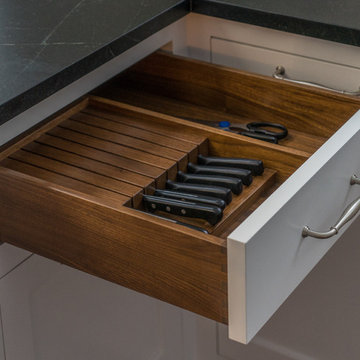
Walnut interior drawers are a beautiful contrast with the white fronts. This drawer features a custom built knife block, handcrafted by JF.
Classic white kitchen designed and built by Jewett Farms + Co. Functional for family life with a design that will stand the test of time. White cabinetry, soapstone perimeter counters and marble island top. Hand scraped walnut floors. Walnut drawer interiors and walnut trim on the range hood. Many interior details, check out the rest of the project photos to see them all.
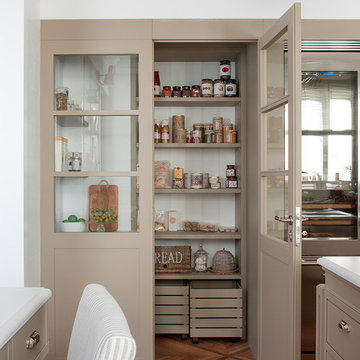
Photo of a transitional kitchen pantry in Barcelona with an integrated sink, beige cabinets, quartz benchtops, white splashback, ceramic splashback, stainless steel appliances, light hardwood floors, with island and brown floor.
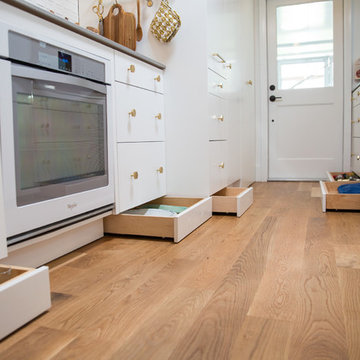
Houston Heights Remodel in 2017. Custom Cabinet with Stainless Steel Countertops, Integrated sink, Custom Cassette Tiles, Brushed Brass Hardware & Fixtures, Monocoat Waxed Select Oak Floors, and Toe Kick Drawers.
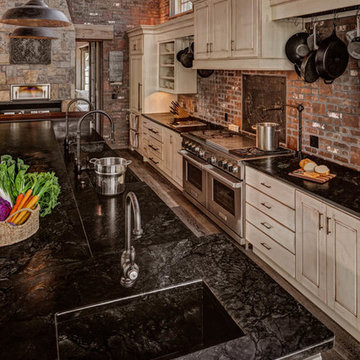
Blakely Photography
Large country l-shaped open plan kitchen in Denver with an integrated sink, raised-panel cabinets, beige cabinets, red splashback, brick splashback, panelled appliances, dark hardwood floors, with island, brown floor and black benchtop.
Large country l-shaped open plan kitchen in Denver with an integrated sink, raised-panel cabinets, beige cabinets, red splashback, brick splashback, panelled appliances, dark hardwood floors, with island, brown floor and black benchtop.

Our client loved their larder, and it was imperative to create a space for it in the new bespoke kitchen. The corner section in the kitchen was the perfect placement for this; the various depths of shelving and lights inside the larder makes this deep unit user friendly with plenty of storage.

The original house was very dark as all the walls were dark wood. To fill the space with light, the ceiling was painted to white and walls were finished with painted gypboard. The island allows for an incredible open cooking and living space with views to the ocean.

We are in New York City, in a wonderful vintage apartment in the luxury Upper East Side district, overlooking Central Park. New York designer Julie Hillman, in collaboration with Peter Pennoyer Architects, designed a kitchen with professional performance that was perfectly integrated with the home’s eclectic furnishing full of precious vintage details.
In this elegant project, Officine Gullo created the kitchen and its furnishings by applying custom solutions
that allowed the designers to meet the needs and wishes of the client. In fact, the kitchen was designed to
be experienced in everyday life, as Julie Hillman tells us:
“We wanted a space that could act as a kitchen but could visually appear as a room. The challenge was
to separate the professional kitchen from the family space, but at the same time make it practical and in
tune with the rest of the environment.”
In the environment thus designed, the cooking area plays a prominent role, and Officine Gullo’s OG
Professional stove is the protagonist. It is a professional high-tech cooking unit extremely functional and
extremely versatile, offering multiple cooking methods thanks to its large dimensions that allow the
preparation of dishes even for several guests. The two ovens available, one static and one ventilated, allow
simultaneous cooking, while the hob is equipped with maxi burners and a ribbed frytop.
A custom-made hood, with metal frame, glass panels and LED lights, was manufactured by Officine
Gullo and installed above the cooking area. Custom wall cabinets and under-top drawers complete the
furnishings with matching design.
The large window illuminates the sink with marble top, hosting also the dishwasher. The central island
is dedicated to washing as well. Made of wood and marble, in addition to the integrated sink, it features
drawers, some of which are refrigerated.
Julie commented on the choice of materials and finishes, saying:
“I love unusual combinations of different materials, so we chose Jet Black (RAL 9005) for the kitchen and
the special finish in dark burnished brass for the frames for their industrial look, and a natural polished
oak colour, matching the same hue of the parquet, for the wooden sections.”
ABOUT JULIE HILLMAN
Julie Hillman’s approach to designing residential spaces focuses on a thoughtful curation of collectible
items that speak to both the client’s unique interests and her eclectic aesthetic. She cultivates a creative
dialogue between the architects, artisans, and craftsmen to ensure that each home tells its own story. She
believes there should be harmony in every room in a home, and the best way to achieve this is to create
a subtle yet unexpected mix of decorative and functional arts. She feels that every item in a room should
be in conversation with one another while maintaining its own significance. Julie’s goal is to help each
home possess a distinctive, timeless, and unique style that is not based on any specific criteria, but on the
collaborative vision of designer and client.

la cucina del piano attico è con isola in legno chiaro e marmo di carrara, pensili bianco laccato. Colonna mascherata con libreria verticale. Pareti zona scale in verde. Pavimento in rovere termo-trattato scuro. Cucina di Cesar Cucine
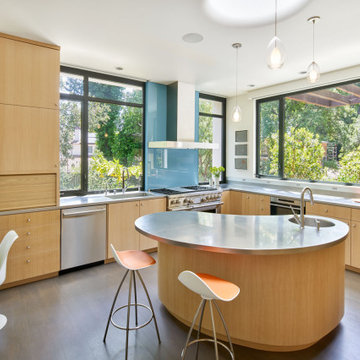
Modern u-shaped eat-in kitchen in San Francisco with an integrated sink, flat-panel cabinets, light wood cabinets, stainless steel benchtops, blue splashback, glass sheet splashback, stainless steel appliances, with island, grey benchtop, medium hardwood floors and brown floor.
Kitchen with an Integrated Sink and Brown Floor Design Ideas
6