Kitchen with an Integrated Sink and Brown Floor Design Ideas
Refine by:
Budget
Sort by:Popular Today
101 - 120 of 7,330 photos
Item 1 of 3
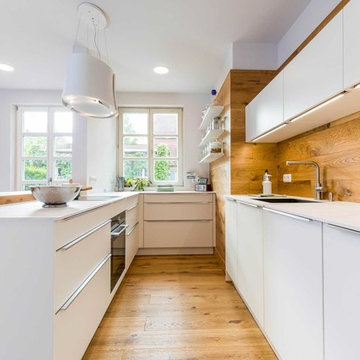
Realisierung durch WerkraumKüche, Fotos Frank Schneider
Photo of a mid-sized scandinavian u-shaped separate kitchen in Nuremberg with an integrated sink, flat-panel cabinets, white cabinets, brown splashback, timber splashback, black appliances, medium hardwood floors, a peninsula, brown floor and white benchtop.
Photo of a mid-sized scandinavian u-shaped separate kitchen in Nuremberg with an integrated sink, flat-panel cabinets, white cabinets, brown splashback, timber splashback, black appliances, medium hardwood floors, a peninsula, brown floor and white benchtop.
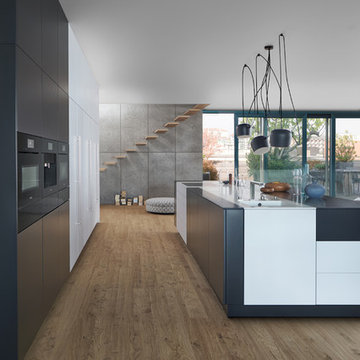
Offene Küche in Schwarz-Weiß mit Kochinsel
Design ideas for an expansive contemporary galley eat-in kitchen in Hamburg with an integrated sink, flat-panel cabinets, black cabinets, white splashback, timber splashback, black appliances, dark hardwood floors, with island and brown floor.
Design ideas for an expansive contemporary galley eat-in kitchen in Hamburg with an integrated sink, flat-panel cabinets, black cabinets, white splashback, timber splashback, black appliances, dark hardwood floors, with island and brown floor.
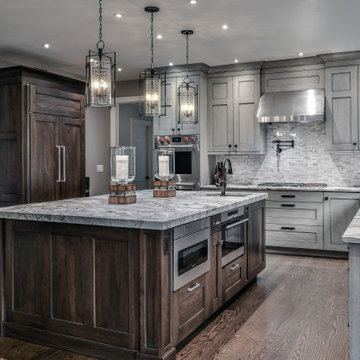
Authentic Luxury brand, RUTT Handcrafted Cabinetry graces this gorgeous kitchen design. From the contemporary gray perimeter cabinets to the walnut island, this is a kitchen designed with a touch of elegance. The unique natural quartzite countertops add a wild element to this room. The fridge is hidden within a gorgeous walnut armoire.
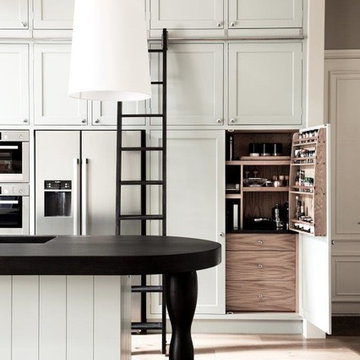
Shaker kitchen cabinets painted in Farrow & Ball colours, oak internals, oversized island, granite worktops and sliding ladder.
Photo of a large single-wall open plan kitchen in London with an integrated sink, shaker cabinets, green cabinets, granite benchtops, black splashback, stone slab splashback, stainless steel appliances, medium hardwood floors, with island, brown floor and black benchtop.
Photo of a large single-wall open plan kitchen in London with an integrated sink, shaker cabinets, green cabinets, granite benchtops, black splashback, stone slab splashback, stainless steel appliances, medium hardwood floors, with island, brown floor and black benchtop.
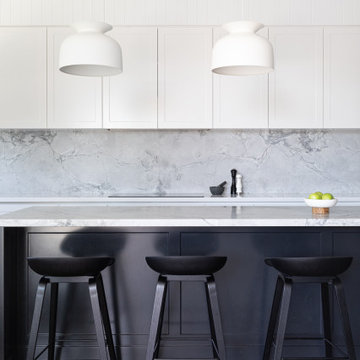
This classic Queenslander home in Red Hill, was a major renovation and therefore an opportunity to meet the family’s needs. With three active children, this family required a space that was as functional as it was beautiful, not forgetting the importance of it feeling inviting.
The resulting home references the classic Queenslander in combination with a refined mix of modern Hampton elements.
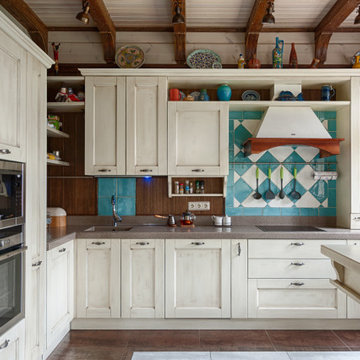
кухня
Mediterranean l-shaped kitchen in Saint Petersburg with an integrated sink, shaker cabinets, beige cabinets, blue splashback, panelled appliances, a peninsula, brown floor and brown benchtop.
Mediterranean l-shaped kitchen in Saint Petersburg with an integrated sink, shaker cabinets, beige cabinets, blue splashback, panelled appliances, a peninsula, brown floor and brown benchtop.
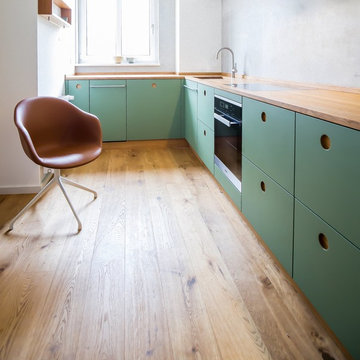
Alexander Schlösser
Design ideas for a small contemporary l-shaped kitchen in Berlin with an integrated sink, flat-panel cabinets, green cabinets, wood benchtops, grey splashback, black appliances, medium hardwood floors, no island, brown floor and brown benchtop.
Design ideas for a small contemporary l-shaped kitchen in Berlin with an integrated sink, flat-panel cabinets, green cabinets, wood benchtops, grey splashback, black appliances, medium hardwood floors, no island, brown floor and brown benchtop.
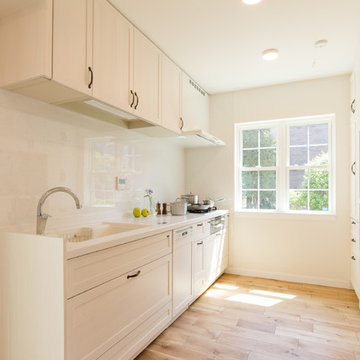
ノースアメリカンの家 千葉県松戸市 / North American style house
Design ideas for a large traditional galley open plan kitchen in Other with an integrated sink, shaker cabinets, white cabinets, solid surface benchtops, white splashback, stainless steel appliances, medium hardwood floors, no island, brown floor and white benchtop.
Design ideas for a large traditional galley open plan kitchen in Other with an integrated sink, shaker cabinets, white cabinets, solid surface benchtops, white splashback, stainless steel appliances, medium hardwood floors, no island, brown floor and white benchtop.
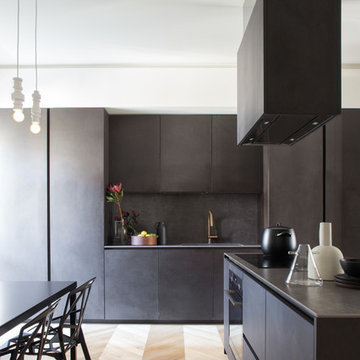
This is an example of a contemporary kitchen in Milan with flat-panel cabinets, black cabinets, stainless steel benchtops, black splashback, black appliances, light hardwood floors, brown floor and an integrated sink.
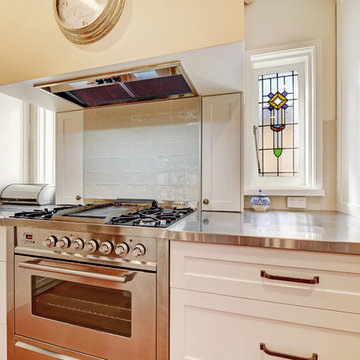
Large traditional u-shaped eat-in kitchen in Sydney with an integrated sink, shaker cabinets, white cabinets, stainless steel benchtops, grey splashback, subway tile splashback, stainless steel appliances, medium hardwood floors, with island, brown floor and grey benchtop.
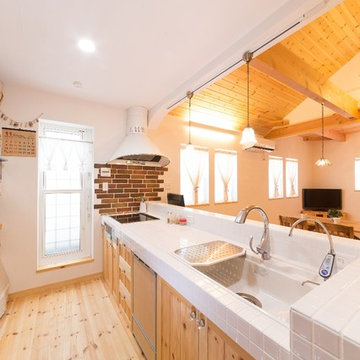
Design ideas for an asian single-wall open plan kitchen in Other with an integrated sink, medium wood cabinets, tile benchtops, white splashback, light hardwood floors, with island and brown floor.

Au cœur de la place du Pin à Nice, cet appartement autrefois sombre et délabré a été métamorphosé pour faire entrer la lumière naturelle. Nous avons souhaité créer une architecture à la fois épurée, intimiste et chaleureuse. Face à son état de décrépitude, une rénovation en profondeur s’imposait, englobant la refonte complète du plancher et des travaux de réfection structurale de grande envergure.
L’une des transformations fortes a été la dépose de la cloison qui séparait autrefois le salon de l’ancienne chambre, afin de créer un double séjour. D’un côté une cuisine en bois au design minimaliste s’associe harmonieusement à une banquette cintrée, qui elle, vient englober une partie de la table à manger, en référence à la restauration. De l’autre côté, l’espace salon a été peint dans un blanc chaud, créant une atmosphère pure et une simplicité dépouillée. L’ensemble de ce double séjour est orné de corniches et une cimaise partiellement cintrée encadre un miroir, faisant de cet espace le cœur de l’appartement.
L’entrée, cloisonnée par de la menuiserie, se détache visuellement du double séjour. Dans l’ancien cellier, une salle de douche a été conçue, avec des matériaux naturels et intemporels. Dans les deux chambres, l’ambiance est apaisante avec ses lignes droites, la menuiserie en chêne et les rideaux sortants du plafond agrandissent visuellement l’espace, renforçant la sensation d’ouverture et le côté épuré.
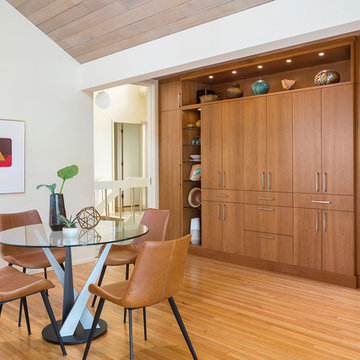
Opposite the island is a built-in cabinet thoughtfully designed to house the client’s mail station, wine storage, audio equipment while having ample room for pottery display and more.
Andrea Rugg Photography
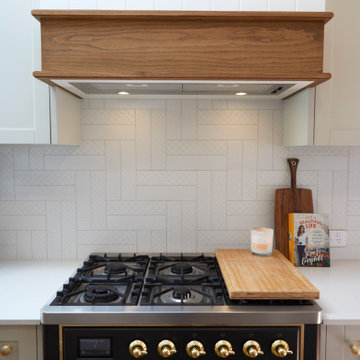
Returning clients are our favourite clients. The journey we have been on with these clients is we started on a smaller project, and over time they have ended up moving into their dream home on their dream property, and of course, they need their dream kitchen! Drawing inspiration from Hampton and Country styles, we worked with the client to combine these elements into this beautiful and inviting space where the family can make memories for years to come. Some of the big features like the piece of Santorini Quartzite Natural Stone in Honed Finish on the island bench and Nostalgie Series Appliances by ILVE make this kitchen personal and individual to the owners taste. There is something so humbling about a client coming back time and time again entrusting us with their next project, and this one was a great honour to be a part of.
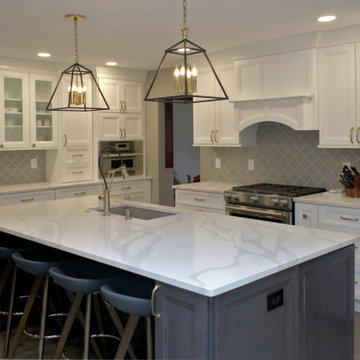
This space is a beautiful entertainment spot. With the kitchen being the hub of the home, it must be a show stopper. From the black and white cabinetry to the gold accents, this kitchen keeps your eyes moving. A truly beautifully chic space.
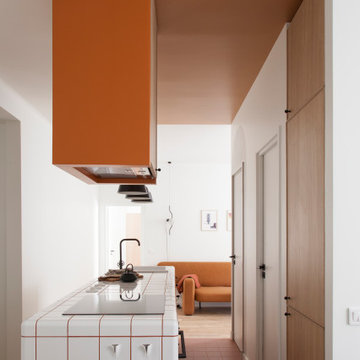
conception agence Épicène
photos Bertrand Fompeyrine
Mid-sized scandinavian single-wall open plan kitchen in Paris with an integrated sink, beaded inset cabinets, light wood cabinets, tile benchtops, grey splashback, panelled appliances, terra-cotta floors, with island, brown floor and white benchtop.
Mid-sized scandinavian single-wall open plan kitchen in Paris with an integrated sink, beaded inset cabinets, light wood cabinets, tile benchtops, grey splashback, panelled appliances, terra-cotta floors, with island, brown floor and white benchtop.
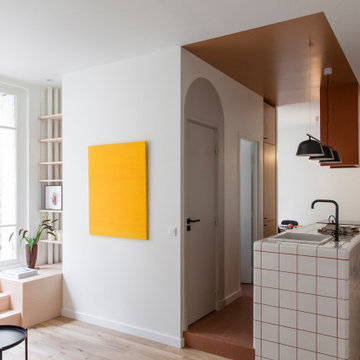
conception agence Épicène
photos Bertrand Fompeyrine
Inspiration for a mid-sized scandinavian single-wall open plan kitchen in Paris with an integrated sink, beaded inset cabinets, light wood cabinets, tile benchtops, panelled appliances, terra-cotta floors, with island, brown floor and white benchtop.
Inspiration for a mid-sized scandinavian single-wall open plan kitchen in Paris with an integrated sink, beaded inset cabinets, light wood cabinets, tile benchtops, panelled appliances, terra-cotta floors, with island, brown floor and white benchtop.
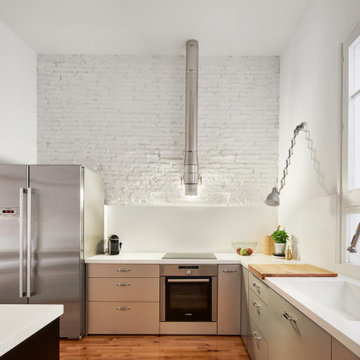
Design ideas for a contemporary l-shaped kitchen in Barcelona with an integrated sink, flat-panel cabinets, grey cabinets, medium hardwood floors, with island, brown floor and white benchtop.
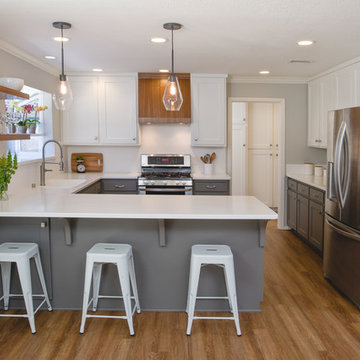
Design ideas for a large transitional u-shaped eat-in kitchen in Sacramento with an integrated sink, shaker cabinets, solid surface benchtops, white splashback, stainless steel appliances, medium hardwood floors, a peninsula, brown floor and white benchtop.
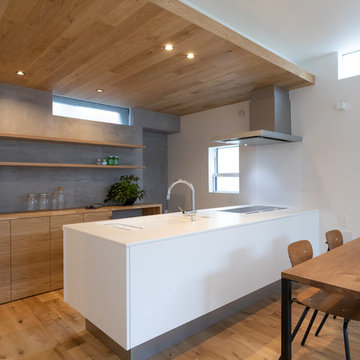
Inspiration for a modern single-wall open plan kitchen in Other with an integrated sink, flat-panel cabinets, medium wood cabinets, medium hardwood floors, a peninsula and brown floor.
Kitchen with an Integrated Sink and Brown Floor Design Ideas
6