Kitchen with an Integrated Sink and Glass Tile Splashback Design Ideas
Refine by:
Budget
Sort by:Popular Today
101 - 120 of 1,157 photos
Item 1 of 3
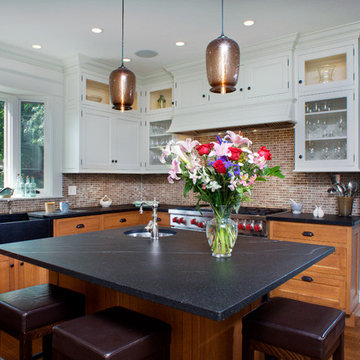
Bergen County, NJ -Transitional - Kitchen Designed by Toni Saccoman of The Hammer and Nail Inc.
Photography by: Steve Rossi
This Bergen County transitional kitchen features Barocca Soapstone countertops along with an integrated Soapstone Apron Front Sink and Drain Board. Rutt Handcrafted Cabinetry created Flawless Inset Cabinet Construction. The ceramic subway tile backsplash is made from crushed glass.
http://thehammerandnail.com
#ToniSaccoman #HNdesigns #KitchenDesign
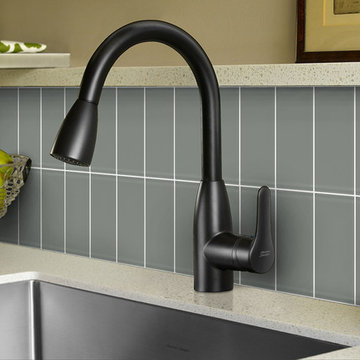
Modern kitchen with stylish one lever faucet and jade subway glass tile backsplash.
Inspiration for a mid-sized contemporary eat-in kitchen in San Francisco with green splashback, glass tile splashback and an integrated sink.
Inspiration for a mid-sized contemporary eat-in kitchen in San Francisco with green splashback, glass tile splashback and an integrated sink.
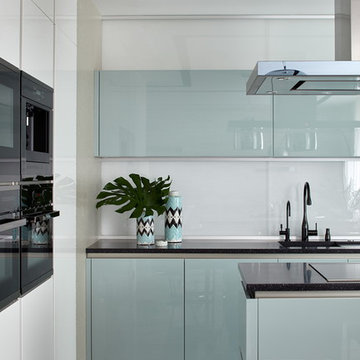
Designer: Ivan Pozdnyakov
Foto: Sergey Ananiev
Inspiration for a large contemporary single-wall eat-in kitchen in Moscow with an integrated sink, flat-panel cabinets, blue cabinets, solid surface benchtops, white splashback, glass tile splashback, black appliances, porcelain floors and with island.
Inspiration for a large contemporary single-wall eat-in kitchen in Moscow with an integrated sink, flat-panel cabinets, blue cabinets, solid surface benchtops, white splashback, glass tile splashback, black appliances, porcelain floors and with island.
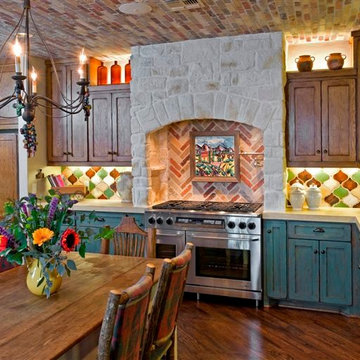
Kitchen Designed by Design House of Houston, Don Hoffman Photography
Expansive country u-shaped eat-in kitchen in Houston with an integrated sink, distressed cabinets, marble benchtops, multi-coloured splashback, glass tile splashback, stainless steel appliances and medium hardwood floors.
Expansive country u-shaped eat-in kitchen in Houston with an integrated sink, distressed cabinets, marble benchtops, multi-coloured splashback, glass tile splashback, stainless steel appliances and medium hardwood floors.
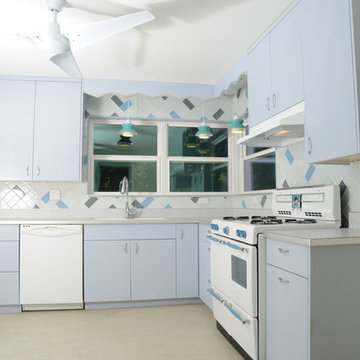
Phillip Marcel http://meghanmeyer.com/
Inspiration for a mid-sized midcentury u-shaped eat-in kitchen in Tampa with an integrated sink, flat-panel cabinets, laminate benchtops, glass tile splashback, blue cabinets, beige splashback, linoleum floors, no island and beige floor.
Inspiration for a mid-sized midcentury u-shaped eat-in kitchen in Tampa with an integrated sink, flat-panel cabinets, laminate benchtops, glass tile splashback, blue cabinets, beige splashback, linoleum floors, no island and beige floor.
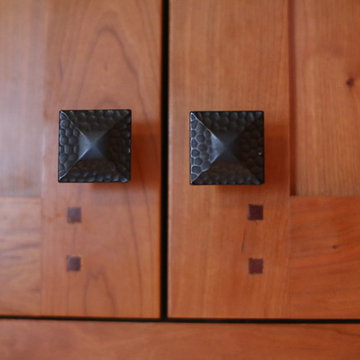
Reiner Photography
Photo of a mid-sized arts and crafts u-shaped kitchen pantry in Philadelphia with an integrated sink, shaker cabinets, medium wood cabinets, quartz benchtops, blue splashback, glass tile splashback, stainless steel appliances, medium hardwood floors and no island.
Photo of a mid-sized arts and crafts u-shaped kitchen pantry in Philadelphia with an integrated sink, shaker cabinets, medium wood cabinets, quartz benchtops, blue splashback, glass tile splashback, stainless steel appliances, medium hardwood floors and no island.
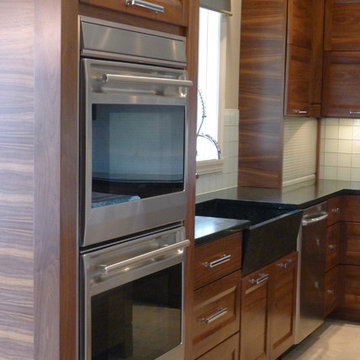
This amazing kitchen was a total transformation from the original. Windows were removed and added, walls moved back and a total remodel.
The original plain ceiling was changed to a coffered ceiling, the lighting all totally re-arranged, new floors, trim work as well as the new layout.
I designed the kitchen with a horizontal wood grain using a custom door panel design, this is used also in the detailing of the front apron of the soapstone sink. The profile is also picked up on the profile edge of the marble island.
The floor is a combination of a high shine/flat porcelain. The high shine is run around the perimeter and around the island. The Boos chopping board at the working end of the island is set into the marble, sitting on top of a bowed base cabinet. At the other end of the island i pulled in the curve to allow for the glass table to sit over it, the grain on the island follows the flat panel doors. All the upper doors have Blum Aventos lift systems and the chefs pantry has ample storage. Also for storage i used 2 aluminium appliance garages. The glass tile backsplash is a combination of a pencil used vertical and square tiles. Over in the breakfast area we chose a concrete top table with supports that mirror the custom designed open bookcase.
The project is spectacular and the clients are very happy with the end results.
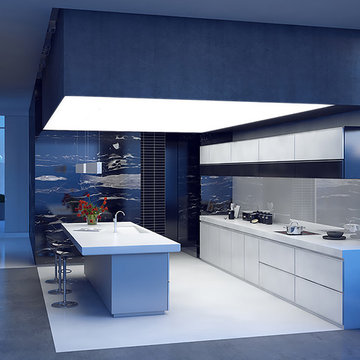
Boutique Architectural Design Studio
Design ideas for a large modern single-wall open plan kitchen in Orlando with an integrated sink, flat-panel cabinets, white cabinets, marble benchtops, white splashback, glass tile splashback, black appliances, concrete floors, with island and white floor.
Design ideas for a large modern single-wall open plan kitchen in Orlando with an integrated sink, flat-panel cabinets, white cabinets, marble benchtops, white splashback, glass tile splashback, black appliances, concrete floors, with island and white floor.
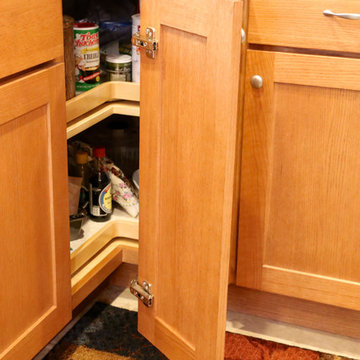
This is an example of a mid-sized l-shaped separate kitchen in Minneapolis with an integrated sink, shaker cabinets, medium wood cabinets, quartzite benchtops, beige splashback, glass tile splashback, white appliances and with island.
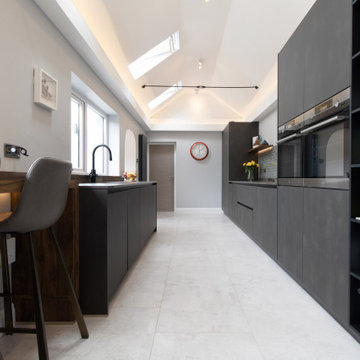
Targa door, finger print proof paint, handless kitchen design. The bora classic with Dekton worktop completes the design.
Inspiration for a mid-sized modern galley separate kitchen in Cardiff with an integrated sink, flat-panel cabinets, black cabinets, quartz benchtops, blue splashback, glass tile splashback, black appliances, porcelain floors, no island, white floor and multi-coloured benchtop.
Inspiration for a mid-sized modern galley separate kitchen in Cardiff with an integrated sink, flat-panel cabinets, black cabinets, quartz benchtops, blue splashback, glass tile splashback, black appliances, porcelain floors, no island, white floor and multi-coloured benchtop.
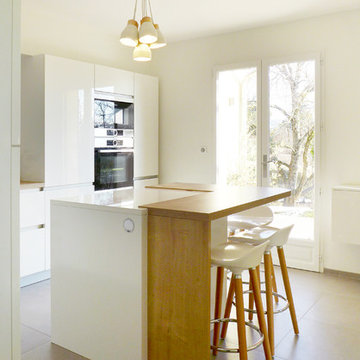
Tiphaine Thomas
Photo of a large contemporary l-shaped eat-in kitchen in Montpellier with ceramic floors, grey floor, an integrated sink, beaded inset cabinets, white cabinets, wood benchtops, white splashback, glass tile splashback, panelled appliances, with island and brown benchtop.
Photo of a large contemporary l-shaped eat-in kitchen in Montpellier with ceramic floors, grey floor, an integrated sink, beaded inset cabinets, white cabinets, wood benchtops, white splashback, glass tile splashback, panelled appliances, with island and brown benchtop.
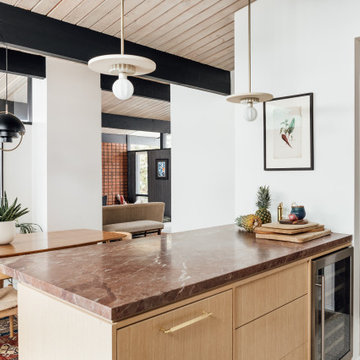
Fully custom kitchen remodel with red marble countertops, red Fireclay tile backsplash, white Fisher + Paykel appliances, and a custom wrapped brass vent hood. Pendant lights by Anna Karlin, styling and design by cityhomeCOLLECTIVE
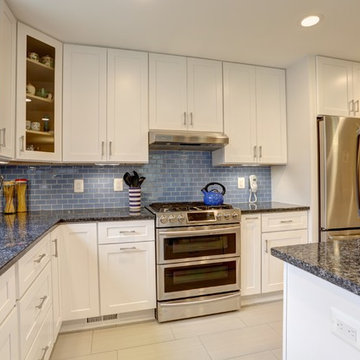
Light and bright kitchen accented with bold blue and yellow color. This kitchen was a feat of engineering as well as design, with a completely retooled floorplan to add lots of storage and flow. Recessed and accent lights combined with window and glass door exposure offer plenty of illumination. Gourmet 6-burner gas cooktop with double oven, an island with built-in microwave and cookbook shelves, and a pass-thru serving window to the dining room provide plenty of resources for easy prep and serving of delicious meals. White cabinets and stainless steel appliances complete the bright, clean look of this streamlined kitchen.
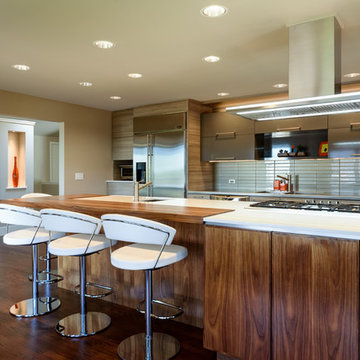
We increased the width of the kitchen by claiming the square footage in a hallway, enabling us to have a much wider island, wider aisles, and 30”-deep counters on the sink wall.
Photo by Jesse Young
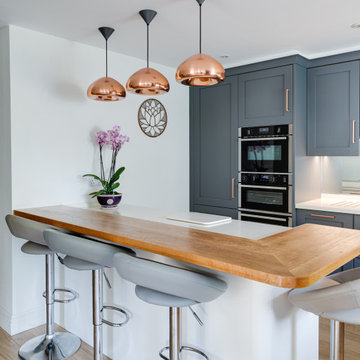
We’re delighted to be able to show this, our latest project in Welwyn Garden City.
More than ever, we need our homes to do so much. We want the kitchens functional and beautiful, the living areas comfortable yet practical with plenty of storage - and when it’s open plan living, like this one, we want the spaces to connect in a stylish and individual way. Choosing a supplier that creates hand built, bespoke cabinets and fitted furniture is the very best way to ensure all boxes are ticked!
In this project the kitchen and living areas have been hand built in a classic Shaker style which is sure to stand the test of time but with some lovely contemporary touches. The mirror splashback, in the kitchen, allows the natural light to bounce around the kitchen and the copper accents are bright and stylish and keep the whole look current. The pendants are from tom Dixon @tom_dixon11.
The cabinets are hand painted in F&B’s downpipe which is a favourite, and for good reason. It contrasts beautifully with their chalky Wimbourne White and, in an open plan living situation like this, it sets the kitchen area apart from living area.
At Planet we love combining two finishes. Here, the Corian worktop in Vanilla sits beautifully with the Solid oak Breakfast bar which in itself is great with a wooden floor.
The colours and finishes continue into the Living Room which unifies the whole look. The cupboards and shelving are painted in Wimbourne White with accents of the Downpipe on the back panels of the shelving. A drinks cabinet has become a popular addition to our projects, and no wonder! It’s a stylish and fun addition to the room. With doors closed it blends perfectly with the run of storage cupboards and open – no detail has been overlooked. It has integrated lighting and the worktop is the same Vanilla Corian as the kitchen. To complete the drinks cupboard a scalloped oak wine rack below has been hand built by our skilled craftsmen.
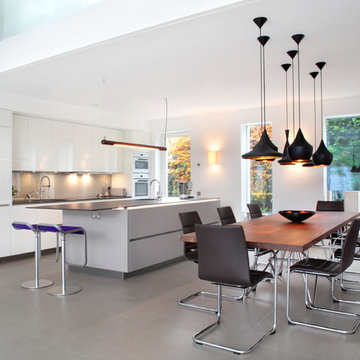
This contemporary kitchen uses in-line, handle-less doors. This kitchen has been designed with the intention of a minimal, sleek, fresh and clean look which it surely has achieved. Attention to detail has ensured that this kitchen not only looks great and seamless but also meets all storage needs which are hidden behind closed doors.
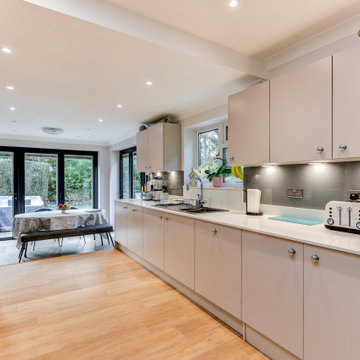
Light British Kitchen in Horsham, West Sussex
Designer George has made the most of a newly created kitchen and dining space in this Horsham property, with a light and bright kitchen theme, fitted with high-end amenities.
The design and installation work for this project has been organised in harmony with building work, shaping the space for the wonderful kitchen and dining area it now houses. The building work sought to increase the natural light into the area of this property, with the Cashmere coloured kitchen a perfect addition to maintain light throughout the area. The layout of the kitchen has been designed to make the room feel spacious, utilising a galley style with plenty of space in-between runs, plus a full-height bank of units bearing appliances and further storage towards the rear.
Kitchen Furniture
To match the feel of the space, furniture with subtle impact has been used. Cabinetry and units for this project are from British supplier Trend Interiors’ ‘Slab’ collection, which with a Cashmere painted finish, provides the minimalist texture perfectly suited for this project.
The placement of the furniture has been designed with the convenience of the client in mind. A run of units is dedicated to cooking, with appliances and plentiful pan storage close to each other for functional ease. A second run contains cleaning facilities and general storage in addition to a custom laundry area integrated behind view. A large bank of units at the end of the kitchen is home to more appliances and extra storage.
Kitchen Appliances
To add important function to the space, a high specification of appliances have been included.
Neff cooking appliances offer extreme durability, with the models opted for including additional features like pyrolytic cleaning and flexInduction. This client’s own American style fridge freezer is situated next to a CDA wine cabinet, which provides precise temperature control for up to twenty-four wine bottles and is seamlessly built-into furniture.
A Quooker boiling tap replaces a conventional kettle in this kitchen, with cold, hot, and one-hundred degree boiling water available from the single chrome faucet.
Kitchen Accessories
Caesarstone quartz work surfaces are used throughout the kitchen, chosen in the neutral Ocean Foam finish, which bring incredible durability and a gleaming sparkle to the space. Splashbacks have also been opted for beneath wall units, with mid-grey coloured glass used on one side and a tile effect motif used on the other. Both adding ambience as well as easy cleaning properties.
Durability is also a huge strength of the Blanco Silgranite sink, composed of granite and highly resistant to scratches, this has been selected in a mid-grey colour, which nicely fits in with the surroundings in this kitchen. Undercabinet spot-lighting features for a ambience as well as increased visibility when using the kitchen.
Our Kitchen Design & Installation Service
This project is another fantastic design that perfectly achieves the initial brief with a clear theme, high-specification of appliances, plus individual inclusions that make this kitchen unique to the clients. With a design tailored to the client as well as durable features, this project is a great example of a design that will stand the test of time.
Like all our projects, this kitchen started with a free design & quote. If you have a similar project in mind, consult our expert design team to see how we can help with your renovation plans.
For a free design & quote, either simply designed & supplied or using our full installation option, click book an appointment.
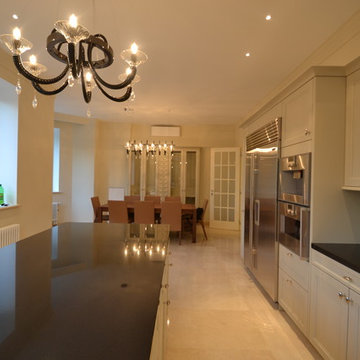
Дизайн-проект разработан Екатериной Ялалтыновой
Дизайн-Бюро9
Inspiration for a mid-sized transitional galley eat-in kitchen in Moscow with an integrated sink, recessed-panel cabinets, beige cabinets, marble benchtops, beige splashback, glass tile splashback, stainless steel appliances, porcelain floors, with island, beige floor and black benchtop.
Inspiration for a mid-sized transitional galley eat-in kitchen in Moscow with an integrated sink, recessed-panel cabinets, beige cabinets, marble benchtops, beige splashback, glass tile splashback, stainless steel appliances, porcelain floors, with island, beige floor and black benchtop.
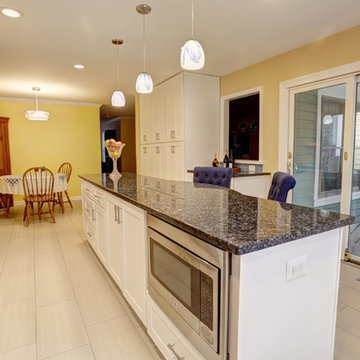
Light and bright kitchen accented with bold blue and yellow color. This kitchen was a feat of engineering as well as design, with a completely retooled floorplan to add lots of storage and flow. Recessed and accent lights combined with window and glass door exposure offer plenty of illumination. Gourmet 6-burner gas cooktop with double oven, an island with built-in microwave and cookbook shelves, and a pass-thru serving window to the dining room provide plenty of resources for easy prep and serving of delicious meals. White cabinets and stainless steel appliances complete the bright, clean look of this streamlined kitchen.
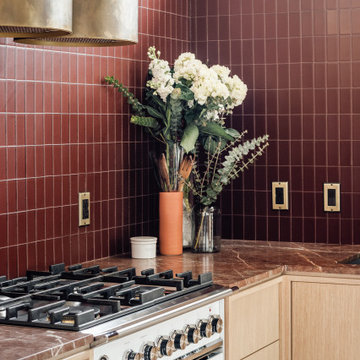
Fully custom kitchen remodel with red marble countertops, red Fireclay tile backsplash, white Fisher + Paykel appliances, and a custom wrapped brass vent hood. Pendant lights by Anna Karlin, styling and design by cityhomeCOLLECTIVE
Kitchen with an Integrated Sink and Glass Tile Splashback Design Ideas
6