Kitchen with an Integrated Sink and Glass Tile Splashback Design Ideas
Refine by:
Budget
Sort by:Popular Today
81 - 100 of 1,157 photos
Item 1 of 3
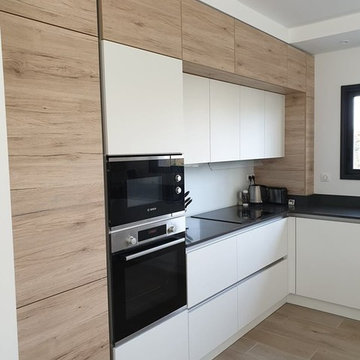
cuisine intérieur design toulouse, cuisine équipée, blanche et bois avec évier sous plan en silestone anthracite avec égouttoir sûr plan de travail, façades blanches laquée mat, et bois, sans poignée, îlot coin repas avec cave à vin, hotte cachée dans meubles hauts, crédence en verre blanche
blanc, white, wood
contemporaine, moderne, tendance, 2021, aménagement, agencement, cuisine ouverte
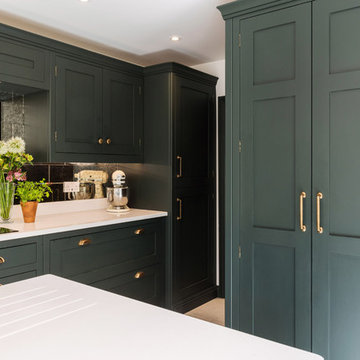
A stunning period property in the heart of London, the homeowners of this beautiful town house have created a stunning, boutique hotel vibe throughout, and Burlanes were commissioned to design and create a kitchen with charisma and rustic charm.
Handpainted in Farrow & Ball 'Studio Green', the Burlanes Hoyden cabinetry is handmade to fit the dimensions of the room exactly, complemented perfectly with Silestone worktops in 'Iconic White'.
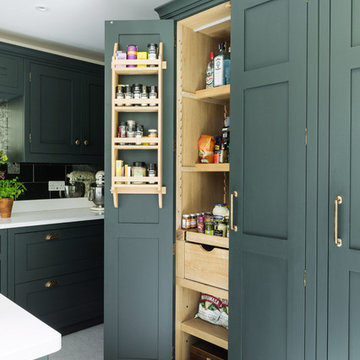
A stunning period property in the heart of London, the homeowners of this beautiful town house have created a stunning, boutique hotel vibe throughout, and Burlanes were commissioned to design and create a kitchen with charisma and rustic charm.
Handpainted in Farrow & Ball 'Studio Green', the Burlanes Hoyden cabinetry is handmade to fit the dimensions of the room exactly, complemented perfectly with Silestone worktops in 'Iconic White'.
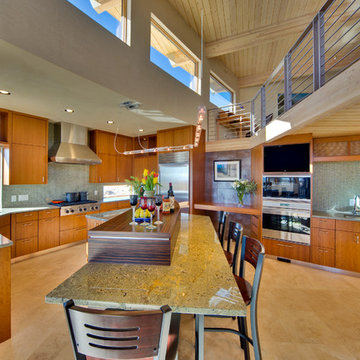
The kitchen allows ample room for several cooks, guests, and conversations. The sink has a corner window unit that looks out to the mesas and mountains and arroyos.
Patrick Coulie
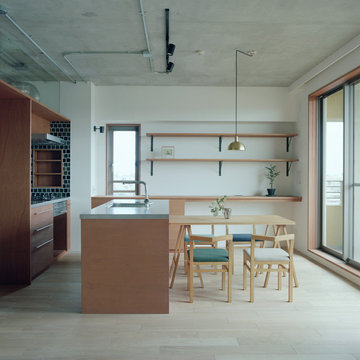
Photo by Koji Honda
Photo of a small scandinavian galley open plan kitchen in Tokyo Suburbs with an integrated sink, flat-panel cabinets, medium wood cabinets, stainless steel benchtops, black splashback, glass tile splashback, stainless steel appliances, light hardwood floors and with island.
Photo of a small scandinavian galley open plan kitchen in Tokyo Suburbs with an integrated sink, flat-panel cabinets, medium wood cabinets, stainless steel benchtops, black splashback, glass tile splashback, stainless steel appliances, light hardwood floors and with island.
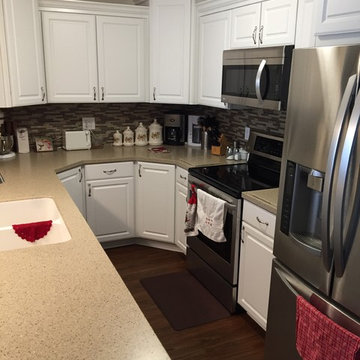
We removed a portion of wall to add the raised bar top, eliminated existing built-in pantries that clogged the space. We used Shenandoah Value Series Cabinetry and the door style is Devon White Thermofoil. The counter top is the solid surface LG Hausys HI Macs and the color Nubian. It doesn't take expensive cabinetry to build a beautiful kitchen. Come on in and see me for your kitchen remodel!
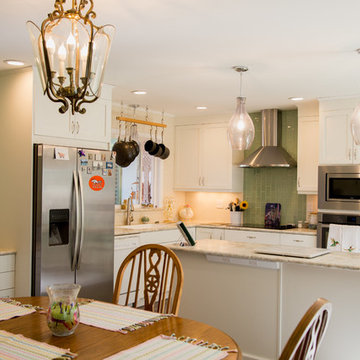
Removing the suspended wall cabinets and the peninsula gave us the freedom to open up the outdated kitchen to a bright and well lit space. Pure Lee Photography
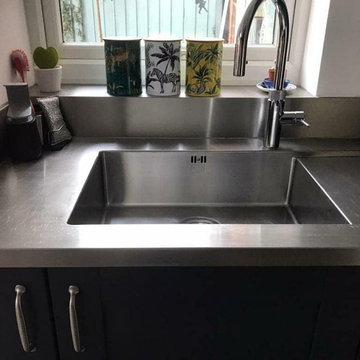
WOW | our fitter Spencer has just finished this striking modern day kitchen.
Blown away by the flair for design, the family opted for stainless steel worktops to enhance the room.
As you can see the sink is seamlessly integrated to the worktop which works well and indeed looks the part.
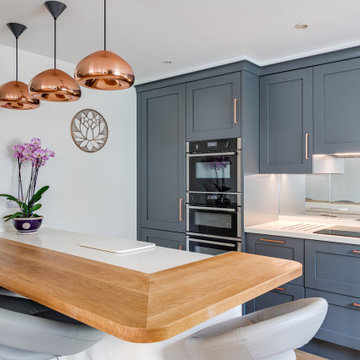
We’re delighted to be able to show this, our latest project in Welwyn Garden City.
More than ever, we need our homes to do so much. We want the kitchens functional and beautiful, the living areas comfortable yet practical with plenty of storage - and when it’s open plan living, like this one, we want the spaces to connect in a stylish and individual way. Choosing a supplier that creates hand built, bespoke cabinets and fitted furniture is the very best way to ensure all boxes are ticked!
In this project the kitchen and living areas have been hand built in a classic Shaker style which is sure to stand the test of time but with some lovely contemporary touches. The mirror splashback, in the kitchen, allows the natural light to bounce around the kitchen and the copper accents are bright and stylish and keep the whole look current. The pendants are from tom Dixon @tom_dixon11.
The cabinets are hand painted in F&B’s downpipe which is a favourite, and for good reason. It contrasts beautifully with their chalky Wimbourne White and, in an open plan living situation like this, it sets the kitchen area apart from living area.
At Planet we love combining two finishes. Here, the Corian worktop in Vanilla sits beautifully with the Solid oak Breakfast bar which in itself is great with a wooden floor.
The colours and finishes continue into the Living Room which unifies the whole look. The cupboards and shelving are painted in Wimbourne White with accents of the Downpipe on the back panels of the shelving. A drinks cabinet has become a popular addition to our projects, and no wonder! It’s a stylish and fun addition to the room. With doors closed it blends perfectly with the run of storage cupboards and open – no detail has been overlooked. It has integrated lighting and the worktop is the same Vanilla Corian as the kitchen. To complete the drinks cupboard a scalloped oak wine rack below has been hand built by our skilled craftsmen.
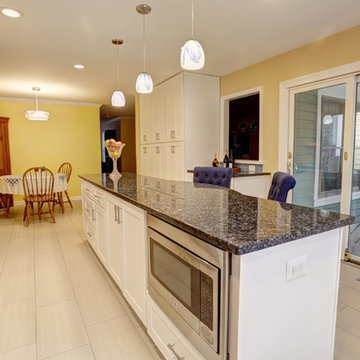
Light and bright kitchen accented with bold blue and yellow color. This kitchen was a feat of engineering as well as design, with a completely retooled floorplan to add lots of storage and flow. Recessed and accent lights combined with window and glass door exposure offer plenty of illumination. Gourmet 6-burner gas cooktop with double oven, an island with built-in microwave and cookbook shelves, and a pass-thru serving window to the dining room provide plenty of resources for easy prep and serving of delicious meals. White cabinets and stainless steel appliances complete the bright, clean look of this streamlined kitchen.
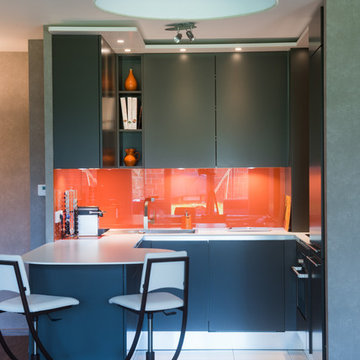
cuisine ouverte agencé en U, électroménagers encastrés et intégrés, crédence en verre Lacobel teinte ORANGE HERMES.
les façades des portes sont dans une finition laqué vison mat. le plan de travail est en corian blanc, un matériau très résistant malgré sa faible épaisseur.

Pale blush kitchen with a slim island makes the most of the space and creates a great sociable kitchen.
Mid-sized contemporary galley open plan kitchen in Berkshire with an integrated sink, flat-panel cabinets, white cabinets, quartzite benchtops, white splashback, glass tile splashback, stainless steel appliances, light hardwood floors, with island, grey floor and white benchtop.
Mid-sized contemporary galley open plan kitchen in Berkshire with an integrated sink, flat-panel cabinets, white cabinets, quartzite benchtops, white splashback, glass tile splashback, stainless steel appliances, light hardwood floors, with island, grey floor and white benchtop.
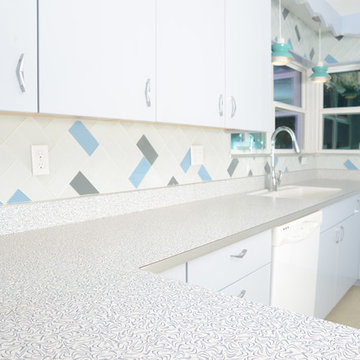
Phillip Marcel
This is an example of a mid-sized midcentury u-shaped eat-in kitchen in Miami with an integrated sink, flat-panel cabinets, laminate benchtops, glass tile splashback, blue cabinets, beige splashback, linoleum floors, no island and beige floor.
This is an example of a mid-sized midcentury u-shaped eat-in kitchen in Miami with an integrated sink, flat-panel cabinets, laminate benchtops, glass tile splashback, blue cabinets, beige splashback, linoleum floors, no island and beige floor.
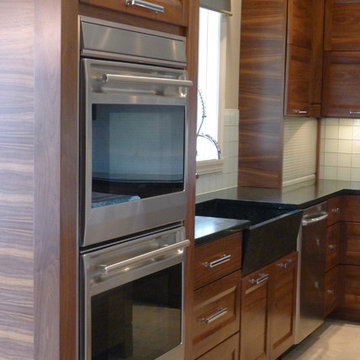
This amazing kitchen was a total transformation from the original. Windows were removed and added, walls moved back and a total remodel.
The original plain ceiling was changed to a coffered ceiling, the lighting all totally re-arranged, new floors, trim work as well as the new layout.
I designed the kitchen with a horizontal wood grain using a custom door panel design, this is used also in the detailing of the front apron of the soapstone sink. The profile is also picked up on the profile edge of the marble island.
The floor is a combination of a high shine/flat porcelain. The high shine is run around the perimeter and around the island. The Boos chopping board at the working end of the island is set into the marble, sitting on top of a bowed base cabinet. At the other end of the island i pulled in the curve to allow for the glass table to sit over it, the grain on the island follows the flat panel doors. All the upper doors have Blum Aventos lift systems and the chefs pantry has ample storage. Also for storage i used 2 aluminium appliance garages. The glass tile backsplash is a combination of a pencil used vertical and square tiles. Over in the breakfast area we chose a concrete top table with supports that mirror the custom designed open bookcase.
The project is spectacular and the clients are very happy with the end results.
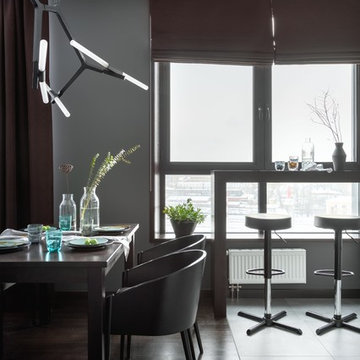
Антон Лихтарович
Inspiration for a mid-sized contemporary l-shaped open plan kitchen in Moscow with an integrated sink, flat-panel cabinets, white cabinets, solid surface benchtops, grey splashback, glass tile splashback, black appliances, porcelain floors, no island, grey floor and white benchtop.
Inspiration for a mid-sized contemporary l-shaped open plan kitchen in Moscow with an integrated sink, flat-panel cabinets, white cabinets, solid surface benchtops, grey splashback, glass tile splashback, black appliances, porcelain floors, no island, grey floor and white benchtop.
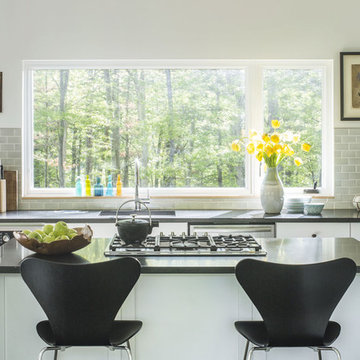
The homeowners had spent years under the guidance of a landscape architect selectively editing and revealing the natural features of the property, so that when the conversation about the architecture started, the homeowners were well attuned to the site. This knowledge and intimacy guided the house design with the final result being an outgrowth of the knoll on which it sits. A long gabled volume perches on top of the knoll and faces meadows to the west. Arranged to take best advantage of the topography and maximize connection to the outdoors, each space is uniquely shaped to its surrounding and function. Exterior materials and larges windows and doors were chosen to merge the house with the natural environment. The play between solid surfaces and glazing, wall and void, light and dark helped create dynamic interplay between indoors and outside. Inside, monochromatic walls provide an illusion of much larger spaces. Because the views and interaction of indoors to out was a primary focus of the design, some traditional elements such as the upper cabinet storage were reconsidered. A large walk-in pantry was built to house the refrigerator, dishes, appliances, and food. A pared-down approach to finishes and geometry was budget friendly and helped to maintain a consistent design framework.
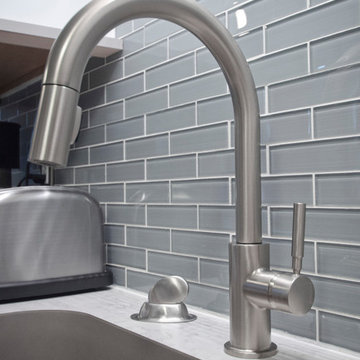
All products from Lowe's
Kraftmaid cabinetry
Laminate countertops: Formica Neo Cloud with Scavato finish
Craftsmen: Creative Renovations
Designed by: Marcus Lehman
Photos by: Marcus Lehman
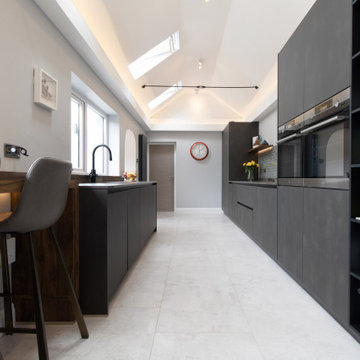
Targa door, finger print proof paint, handless kitchen design. The bora classic with Dekton worktop completes the design.
Inspiration for a mid-sized modern galley separate kitchen in Cardiff with an integrated sink, flat-panel cabinets, black cabinets, quartz benchtops, blue splashback, glass tile splashback, black appliances, porcelain floors, no island, white floor and multi-coloured benchtop.
Inspiration for a mid-sized modern galley separate kitchen in Cardiff with an integrated sink, flat-panel cabinets, black cabinets, quartz benchtops, blue splashback, glass tile splashback, black appliances, porcelain floors, no island, white floor and multi-coloured benchtop.
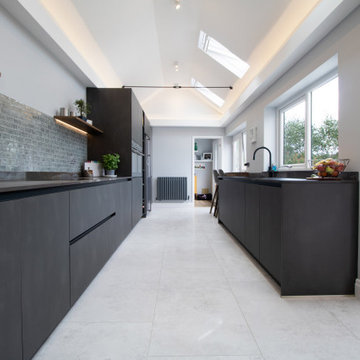
Targa door, finger print proof paint, handless kitchen design. The bora classic with Dekton worktop completes the design.
Photo of a mid-sized modern galley separate kitchen in Cardiff with an integrated sink, flat-panel cabinets, black cabinets, quartz benchtops, blue splashback, glass tile splashback, black appliances, porcelain floors, no island, white floor and multi-coloured benchtop.
Photo of a mid-sized modern galley separate kitchen in Cardiff with an integrated sink, flat-panel cabinets, black cabinets, quartz benchtops, blue splashback, glass tile splashback, black appliances, porcelain floors, no island, white floor and multi-coloured benchtop.
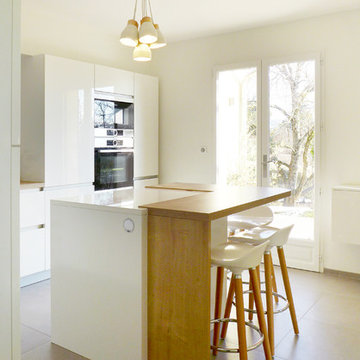
Tiphaine Thomas
Photo of a large contemporary l-shaped eat-in kitchen in Montpellier with ceramic floors, grey floor, an integrated sink, beaded inset cabinets, white cabinets, wood benchtops, white splashback, glass tile splashback, panelled appliances, with island and brown benchtop.
Photo of a large contemporary l-shaped eat-in kitchen in Montpellier with ceramic floors, grey floor, an integrated sink, beaded inset cabinets, white cabinets, wood benchtops, white splashback, glass tile splashback, panelled appliances, with island and brown benchtop.
Kitchen with an Integrated Sink and Glass Tile Splashback Design Ideas
5