Kitchen with an Integrated Sink and Glass Tile Splashback Design Ideas
Refine by:
Budget
Sort by:Popular Today
121 - 140 of 1,157 photos
Item 1 of 3
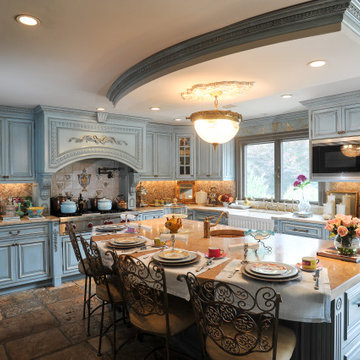
Inspiration for a traditional eat-in kitchen in New York with an integrated sink, blue cabinets, granite benchtops, beige splashback, glass tile splashback, stainless steel appliances, ceramic floors, with island, beige floor and beige benchtop.
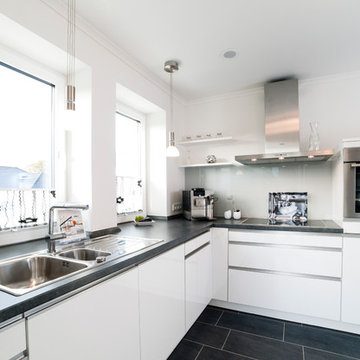
© Copyright by Wolfgang Lenhardt
Design ideas for a mid-sized contemporary l-shaped separate kitchen in Hamburg with an integrated sink, white cabinets, laminate benchtops, beige splashback, glass tile splashback, stainless steel appliances, slate floors and black floor.
Design ideas for a mid-sized contemporary l-shaped separate kitchen in Hamburg with an integrated sink, white cabinets, laminate benchtops, beige splashback, glass tile splashback, stainless steel appliances, slate floors and black floor.
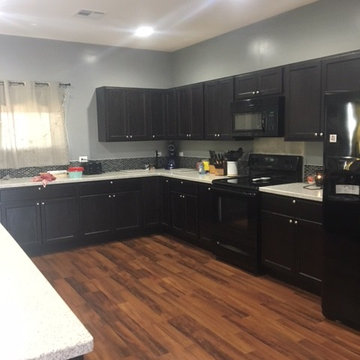
Diamond Prelude Cabinets in Karwin Oak Chocolate
LG Hi Macs countertop in White Granite
This is an example of a large transitional u-shaped eat-in kitchen in Wichita with an integrated sink, recessed-panel cabinets, dark wood cabinets, solid surface benchtops, black splashback, glass tile splashback, black appliances, a peninsula and brown floor.
This is an example of a large transitional u-shaped eat-in kitchen in Wichita with an integrated sink, recessed-panel cabinets, dark wood cabinets, solid surface benchtops, black splashback, glass tile splashback, black appliances, a peninsula and brown floor.
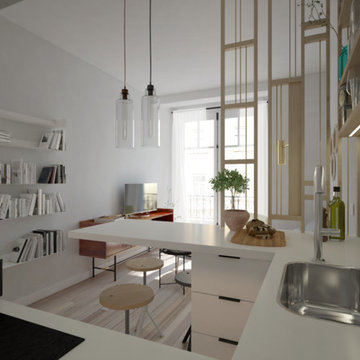
Copyright Hèdre
Ce projet vient de voir son étude validée. Prochaine étape: la réalisation durant ce dernier semestre.
Photo of a small contemporary u-shaped eat-in kitchen in Paris with an integrated sink, beaded inset cabinets, white cabinets, laminate benchtops, white splashback, glass tile splashback, stainless steel appliances, light hardwood floors, no island, brown floor and white benchtop.
Photo of a small contemporary u-shaped eat-in kitchen in Paris with an integrated sink, beaded inset cabinets, white cabinets, laminate benchtops, white splashback, glass tile splashback, stainless steel appliances, light hardwood floors, no island, brown floor and white benchtop.
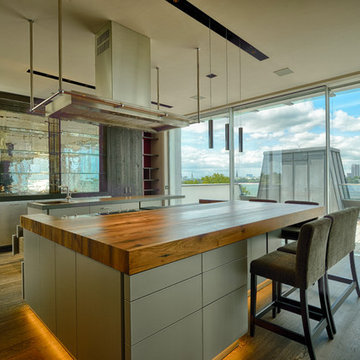
Design ideas for an expansive contemporary eat-in kitchen in Hamburg with flat-panel cabinets, grey cabinets, wood benchtops, glass tile splashback, medium hardwood floors, with island and an integrated sink.
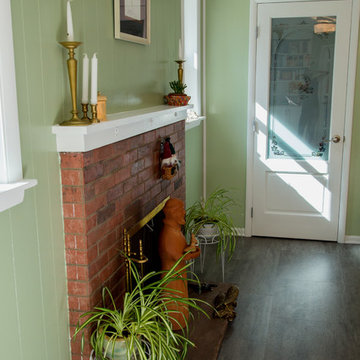
Pure Lee Photography
Inspiration for a small transitional l-shaped open plan kitchen in Denver with an integrated sink, recessed-panel cabinets, white cabinets, laminate benchtops, green splashback, glass tile splashback, stainless steel appliances, linoleum floors and with island.
Inspiration for a small transitional l-shaped open plan kitchen in Denver with an integrated sink, recessed-panel cabinets, white cabinets, laminate benchtops, green splashback, glass tile splashback, stainless steel appliances, linoleum floors and with island.
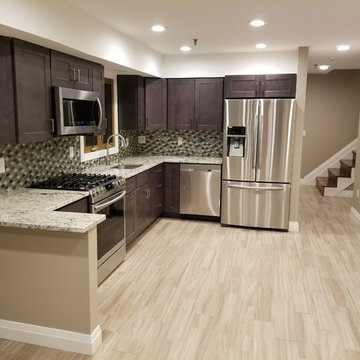
Design ideas for a mid-sized modern single-wall eat-in kitchen in New York with an integrated sink, shaker cabinets, grey cabinets, granite benchtops, multi-coloured splashback, glass tile splashback, stainless steel appliances, porcelain floors, a peninsula and grey floor.
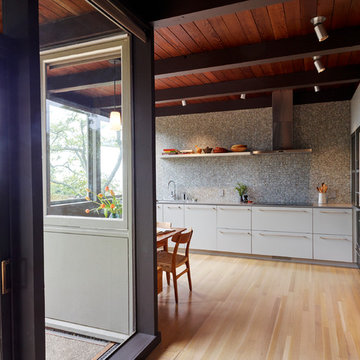
Tasteful update to classic Henry Hill mid-century modern in the Berkeley Hills designed by Fischer Architecture in 2017. The project was featured by Curbed.com. Construction work required updating all systems to modern standards and code. Project included full master bedroom with ensuite bath, kitchen remodel, new roofing and windows, plumbing and electrical update, security system and modern technology updates. All materials were specified by the team at Fisher Architecture to provide modern equivalents to the originals. Photography: Leslie Williamson
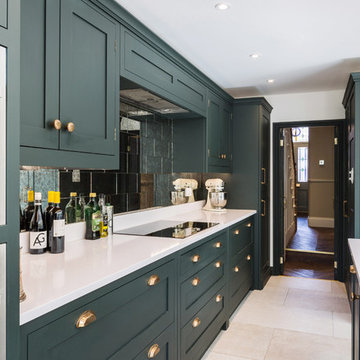
A stunning period property in the heart of London, the homeowners of this beautiful town house have created a stunning, boutique hotel vibe throughout, and Burlanes were commissioned to design and create a kitchen with charisma and rustic charm.
Handpainted in Farrow & Ball 'Studio Green', the Burlanes Hoyden cabinetry is handmade to fit the dimensions of the room exactly, complemented perfectly with Silestone worktops in 'Iconic White'.
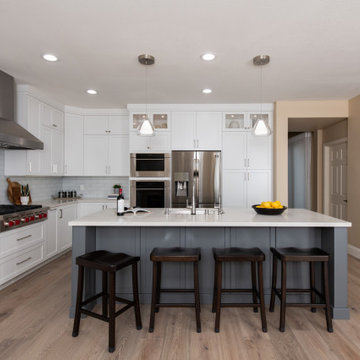
This kitchen is everything modern with a classic feel, dark wood accents bring additional dimension while glass features keep this kitchen feeling spacious.
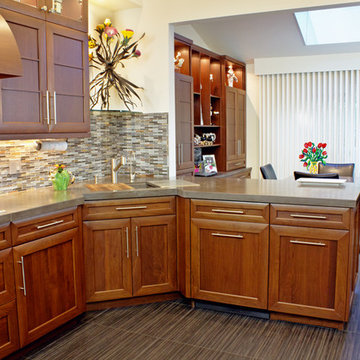
Starck opened the wall to the dining room and rasied both the ceiling heights. A Flo Perkins glass flower sculpture sits on a floating shelf Starck also designed that seems to disappear.
Tim Cree/Creepwalk Media
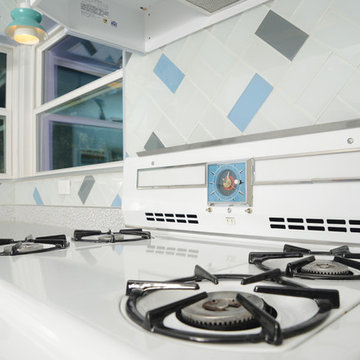
Phillip Marcel photography http://meghanmeyer.com/
Design ideas for a mid-sized midcentury u-shaped eat-in kitchen in Miami with an integrated sink, flat-panel cabinets, laminate benchtops, glass tile splashback, blue cabinets, beige splashback, linoleum floors, no island and beige floor.
Design ideas for a mid-sized midcentury u-shaped eat-in kitchen in Miami with an integrated sink, flat-panel cabinets, laminate benchtops, glass tile splashback, blue cabinets, beige splashback, linoleum floors, no island and beige floor.
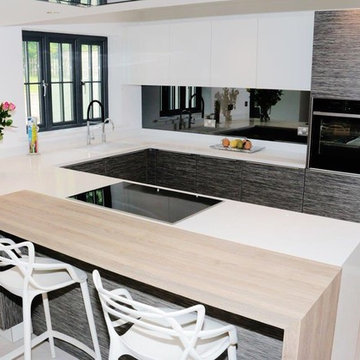
Mid-sized contemporary u-shaped eat-in kitchen in Other with an integrated sink, flat-panel cabinets, grey cabinets, quartzite benchtops, grey splashback, glass tile splashback, black appliances, ceramic floors and a peninsula.
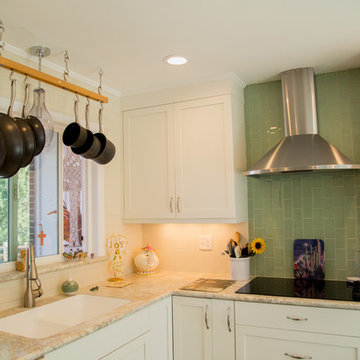
The decorative tile behind the cook top matches the color on the walls Pure Lee Photography
This is an example of a small transitional l-shaped open plan kitchen in Denver with an integrated sink, recessed-panel cabinets, white cabinets, laminate benchtops, green splashback, glass tile splashback, stainless steel appliances, linoleum floors and with island.
This is an example of a small transitional l-shaped open plan kitchen in Denver with an integrated sink, recessed-panel cabinets, white cabinets, laminate benchtops, green splashback, glass tile splashback, stainless steel appliances, linoleum floors and with island.
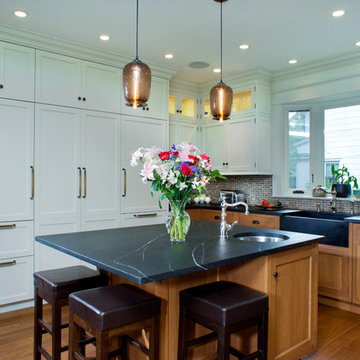
Bergen County, NJ -Transitional - Kitchen Designed by Toni Saccoman of The Hammer and Nail Inc.
Photography by: Steve Rossi
This Bergen County transitional kitchen features Barocca Soapstone countertops along with an integrated Soapstone Apron Front Sink and Drain Board. Rutt Handcrafted Cabinetry created Flawless Inset Cabinet Construction. The ceramic subway tile backsplash is made from crushed glass.
http://thehammerandnail.com
#ToniSaccoman #HNdesigns #KitchenDesign
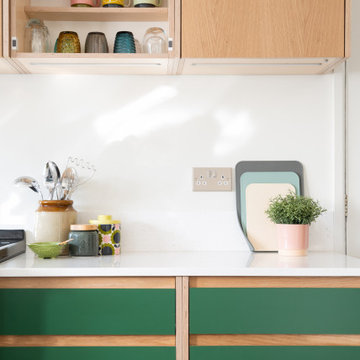
Amazing automated cabinet opening by Blum, open and close with a simple button press.
Mid-sized midcentury u-shaped eat-in kitchen in West Midlands with an integrated sink, flat-panel cabinets, green cabinets, solid surface benchtops, white splashback, glass tile splashback, coloured appliances, vinyl floors, with island, multi-coloured floor and white benchtop.
Mid-sized midcentury u-shaped eat-in kitchen in West Midlands with an integrated sink, flat-panel cabinets, green cabinets, solid surface benchtops, white splashback, glass tile splashback, coloured appliances, vinyl floors, with island, multi-coloured floor and white benchtop.
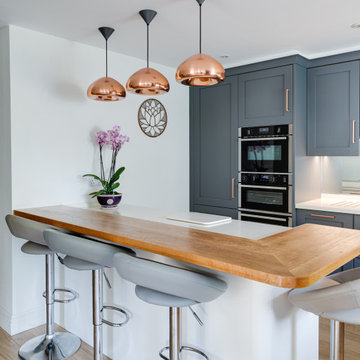
We’re delighted to be able to show this, our latest project in Welwyn Garden City.
More than ever, we need our homes to do so much. We want the kitchens functional and beautiful, the living areas comfortable yet practical with plenty of storage - and when it’s open plan living, like this one, we want the spaces to connect in a stylish and individual way. Choosing a supplier that creates hand built, bespoke cabinets and fitted furniture is the very best way to ensure all boxes are ticked!
In this project the kitchen and living areas have been hand built in a classic Shaker style which is sure to stand the test of time but with some lovely contemporary touches. The mirror splashback, in the kitchen, allows the natural light to bounce around the kitchen and the copper accents are bright and stylish and keep the whole look current. The pendants are from tom Dixon @tom_dixon11.
The cabinets are hand painted in F&B’s downpipe which is a favourite, and for good reason. It contrasts beautifully with their chalky Wimbourne White and, in an open plan living situation like this, it sets the kitchen area apart from living area.
At Planet we love combining two finishes. Here, the Corian worktop in Vanilla sits beautifully with the Solid oak Breakfast bar which in itself is great with a wooden floor.
The colours and finishes continue into the Living Room which unifies the whole look. The cupboards and shelving are painted in Wimbourne White with accents of the Downpipe on the back panels of the shelving. A drinks cabinet has become a popular addition to our projects, and no wonder! It’s a stylish and fun addition to the room. With doors closed it blends perfectly with the run of storage cupboards and open – no detail has been overlooked. It has integrated lighting and the worktop is the same Vanilla Corian as the kitchen. To complete the drinks cupboard a scalloped oak wine rack below has been hand built by our skilled craftsmen.
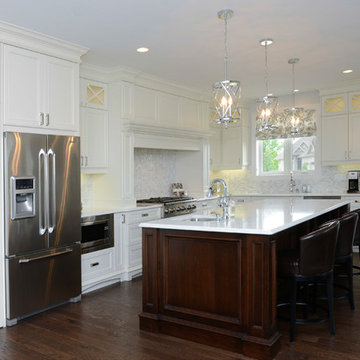
A custom kitchen project for a young family in a new-build home. The kitchen featured bold heavy crown moulding to the ceiling. Along the top, elegant glass display cabinets feature custom mullions.
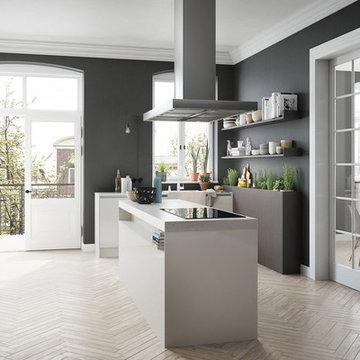
SieMatic Cabinetry in Sterling Grey matte lacquer, open drawers and herb garden in Graphite Oak wood veneer, and SieMatic Bianco River countertop and integrated sink.
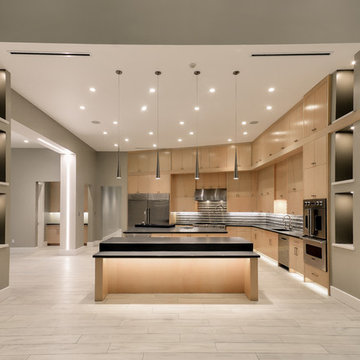
Design ideas for a large contemporary l-shaped open plan kitchen in Houston with an integrated sink, flat-panel cabinets, medium wood cabinets, quartz benchtops, multi-coloured splashback, glass tile splashback, stainless steel appliances, porcelain floors and multiple islands.
Kitchen with an Integrated Sink and Glass Tile Splashback Design Ideas
7