Kitchen with an Integrated Sink and Limestone Splashback Design Ideas
Refine by:
Budget
Sort by:Popular Today
61 - 80 of 190 photos
Item 1 of 3
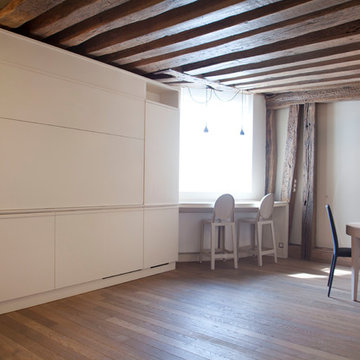
Cuisine ouverte sur le salon qu'il est possible de dissimuler par une boiserie amovible. By ARCHIWORK / Photos : Cecilia Garroni-Parisi
Design ideas for a mid-sized transitional single-wall open plan kitchen in Paris with an integrated sink, beaded inset cabinets, beige cabinets, quartz benchtops, beige splashback, limestone splashback, panelled appliances, light hardwood floors, no island, brown floor and beige benchtop.
Design ideas for a mid-sized transitional single-wall open plan kitchen in Paris with an integrated sink, beaded inset cabinets, beige cabinets, quartz benchtops, beige splashback, limestone splashback, panelled appliances, light hardwood floors, no island, brown floor and beige benchtop.
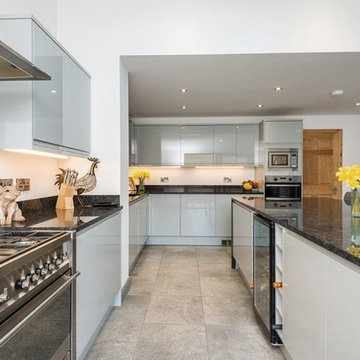
The project was design and build with the supply of all the items including first fixes and second fixes. Our aim was to accommodate the Simon with all the necessaries such as new kitchen, bathrooms and bedrooms, With extra space created at very start Simon has a new large kitchen which accommodates new bifold doors, kitchen island and dining area.
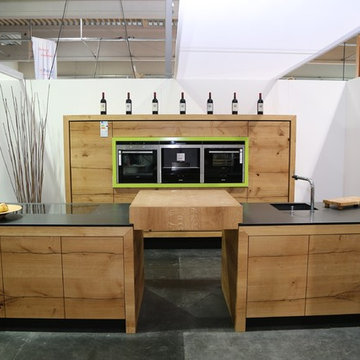
Schreinerküche "la cucina" Donaueiche, Oberfläche geölt. Kombiniert mit dezenter Kunststoff-Front, Arbeitsplatte Naturstein. Besonderheit: Schiebeblock als Sitzplatzerweiterung und Schneidebrett.
Bild: H. Eder
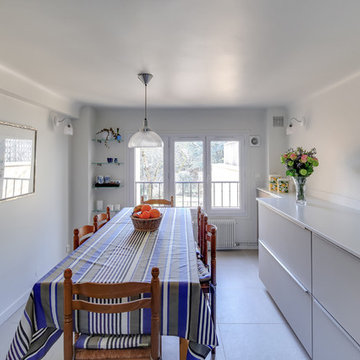
Installée dans une pièce à une double exposition, let toute en longueur, un grand coin repas est installe avec un grand buffet sur mesure pour les repas familiaux du quotidien.
myHomeDesign
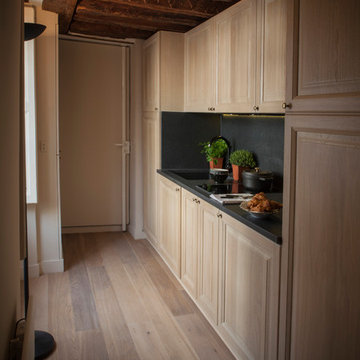
Une cuisine-office en chêne massif avec un plan de travail en marbre noir du Zimbabwe a été créée à l’entrée. Le mélange du bois et du marbre noir cré un contraste agréable de lumières et d'ombres._ Vittoria Rizzoli / Photos : Cecilia Garroni-Parisi
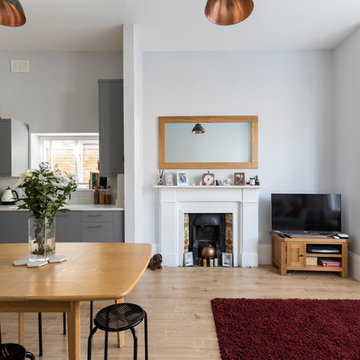
Closer view of full remodeled kitchen with living room arrangement
This is an example of a small arts and crafts l-shaped open plan kitchen in London with an integrated sink, flat-panel cabinets, grey cabinets, solid surface benchtops, white splashback, limestone splashback, stainless steel appliances, laminate floors and no island.
This is an example of a small arts and crafts l-shaped open plan kitchen in London with an integrated sink, flat-panel cabinets, grey cabinets, solid surface benchtops, white splashback, limestone splashback, stainless steel appliances, laminate floors and no island.
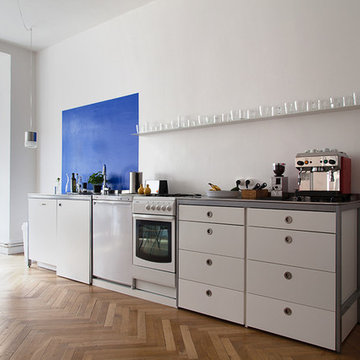
Jana Kubischik
Photo of a small contemporary single-wall open plan kitchen in Berlin with an integrated sink, flat-panel cabinets, white cabinets, stainless steel benchtops, blue splashback, limestone splashback, white appliances, light hardwood floors, no island and brown floor.
Photo of a small contemporary single-wall open plan kitchen in Berlin with an integrated sink, flat-panel cabinets, white cabinets, stainless steel benchtops, blue splashback, limestone splashback, white appliances, light hardwood floors, no island and brown floor.
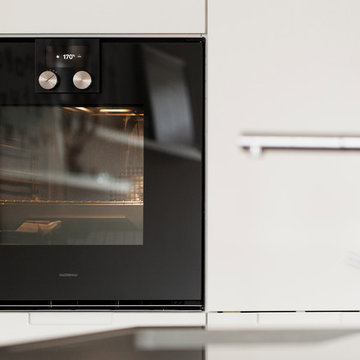
Design ideas for a mid-sized contemporary single-wall open plan kitchen in Munich with an integrated sink, flat-panel cabinets, white cabinets, solid surface benchtops, white splashback, limestone splashback, stainless steel appliances, medium hardwood floors, with island and brown floor.
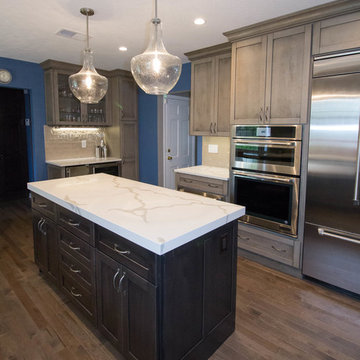
Karolina Zawistowska
Design ideas for a mid-sized transitional l-shaped eat-in kitchen in New York with an integrated sink, shaker cabinets, grey cabinets, quartz benchtops, beige splashback, limestone splashback, stainless steel appliances, medium hardwood floors, with island and grey floor.
Design ideas for a mid-sized transitional l-shaped eat-in kitchen in New York with an integrated sink, shaker cabinets, grey cabinets, quartz benchtops, beige splashback, limestone splashback, stainless steel appliances, medium hardwood floors, with island and grey floor.
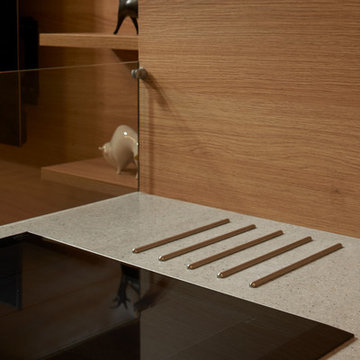
Design ideas for a mid-sized contemporary u-shaped open plan kitchen in Other with an integrated sink, flat-panel cabinets, beige cabinets, limestone benchtops, grey splashback, limestone splashback, black appliances and light hardwood floors.
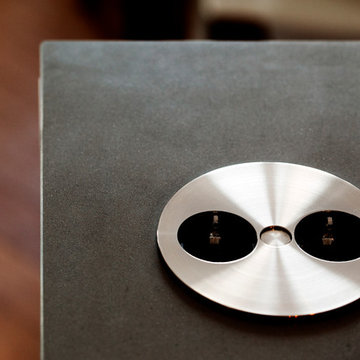
Inspiration for a mid-sized contemporary single-wall open plan kitchen in Munich with an integrated sink, flat-panel cabinets, white cabinets, solid surface benchtops, white splashback, limestone splashback, stainless steel appliances, medium hardwood floors, with island and brown floor.
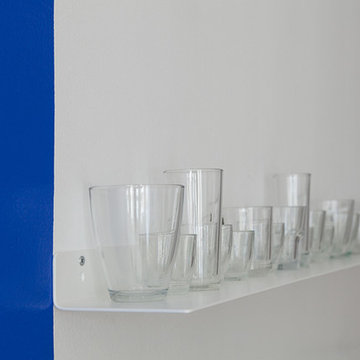
Jana Kubischik
Inspiration for a small contemporary single-wall open plan kitchen in Berlin with an integrated sink, flat-panel cabinets, white cabinets, stainless steel benchtops, blue splashback, limestone splashback, white appliances, light hardwood floors, no island and brown floor.
Inspiration for a small contemporary single-wall open plan kitchen in Berlin with an integrated sink, flat-panel cabinets, white cabinets, stainless steel benchtops, blue splashback, limestone splashback, white appliances, light hardwood floors, no island and brown floor.
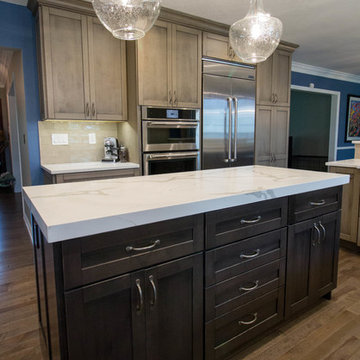
Karolina Zawistowska
Mid-sized transitional l-shaped eat-in kitchen in New York with an integrated sink, shaker cabinets, grey cabinets, quartz benchtops, beige splashback, limestone splashback, stainless steel appliances, medium hardwood floors, with island and grey floor.
Mid-sized transitional l-shaped eat-in kitchen in New York with an integrated sink, shaker cabinets, grey cabinets, quartz benchtops, beige splashback, limestone splashback, stainless steel appliances, medium hardwood floors, with island and grey floor.
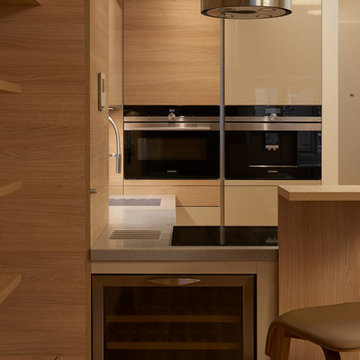
Mid-sized contemporary u-shaped open plan kitchen in Other with an integrated sink, flat-panel cabinets, beige cabinets, limestone benchtops, grey splashback, limestone splashback, black appliances and light hardwood floors.
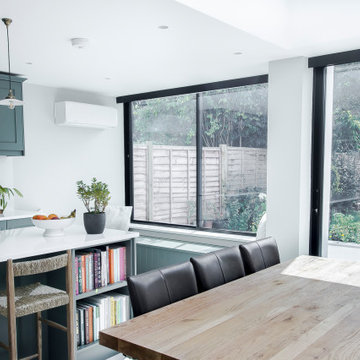
Ground floor extension of an end-of-1970s property.
Making the most of an open-plan space with fitted furniture that allows more than one option to accommodate guests when entertaining. The new rear addition has allowed us to create a clean and bright space, as well as to optimize the space flow for what originally were dark and cramped ground floor spaces.
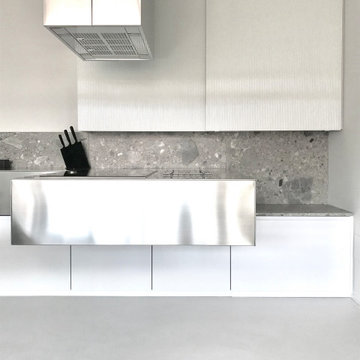
This is an example of a mid-sized contemporary single-wall open plan kitchen in Bologna with an integrated sink, glass-front cabinets, stainless steel cabinets, stainless steel benchtops, limestone splashback, black appliances, concrete floors, a peninsula, grey floor and grey benchtop.
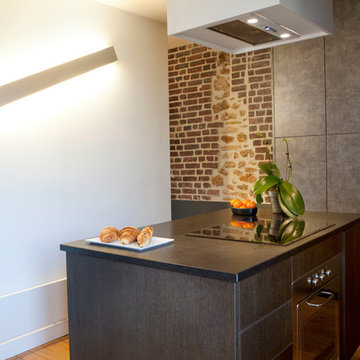
L'îlot central offre une meilleure circulation dans l'espace. _ Vittoria Rizzoli / Photos : Cecilia Garroni-Parisi
This is an example of a small contemporary galley open plan kitchen in Paris with an integrated sink, beaded inset cabinets, medium wood cabinets, granite benchtops, black splashback, limestone splashback, panelled appliances, light hardwood floors, with island, brown floor and black benchtop.
This is an example of a small contemporary galley open plan kitchen in Paris with an integrated sink, beaded inset cabinets, medium wood cabinets, granite benchtops, black splashback, limestone splashback, panelled appliances, light hardwood floors, with island, brown floor and black benchtop.
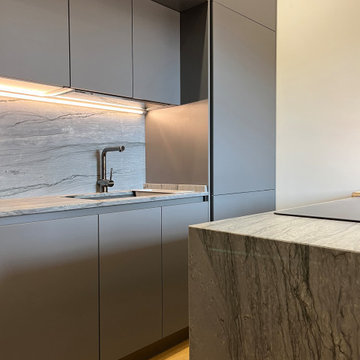
Giovanni e Beatrice hanno tutte le caratteristiche di una giovane coppia,
il desiderio di immergersi nel futuro affondando le proprie certezze nelle radici delle proprie abitudini
Il progetto nasce sulle orme delle azioni quotidiane e disegna lo spazio sulle aspettative dei suoi fruitori conferendo energia e funzionalità.
Il colore ha tenuto le redini di questo vortice emotivo.
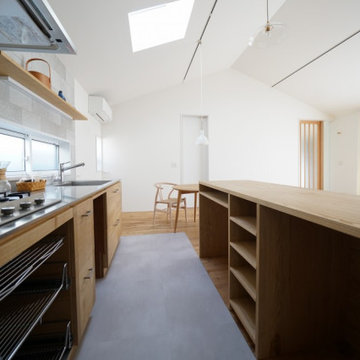
Design ideas for a scandinavian single-wall open plan kitchen in Other with an integrated sink, medium wood cabinets, stainless steel benchtops, limestone splashback, grey floor and beige benchtop.
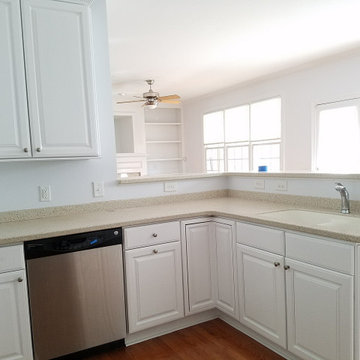
Photo of a mid-sized traditional u-shaped kitchen pantry in Raleigh with an integrated sink, beaded inset cabinets, white cabinets, limestone benchtops, multi-coloured splashback, limestone splashback, stainless steel appliances, dark hardwood floors, no island and multi-coloured benchtop.
Kitchen with an Integrated Sink and Limestone Splashback Design Ideas
4