Kitchen with an Integrated Sink and Marble Splashback Design Ideas
Refine by:
Budget
Sort by:Popular Today
201 - 220 of 1,658 photos
Item 1 of 3
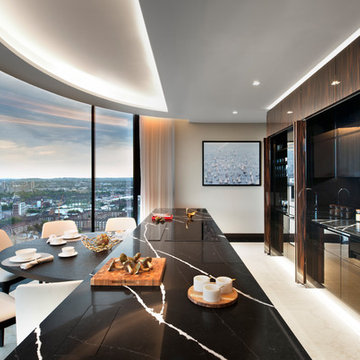
Photography: Philip Vile
This is an example of a large contemporary single-wall separate kitchen in London with an integrated sink, recessed-panel cabinets, dark wood cabinets, marble benchtops, black splashback, marble splashback, stainless steel appliances, marble floors, with island, white floor and black benchtop.
This is an example of a large contemporary single-wall separate kitchen in London with an integrated sink, recessed-panel cabinets, dark wood cabinets, marble benchtops, black splashback, marble splashback, stainless steel appliances, marble floors, with island, white floor and black benchtop.
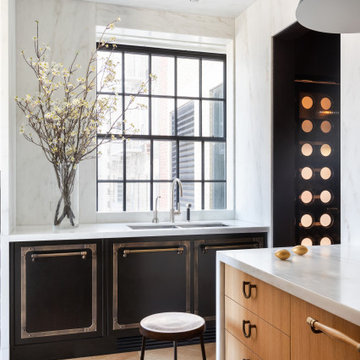
We are in New York City, in a wonderful vintage apartment in the luxury Upper East Side district, overlooking Central Park. New York designer Julie Hillman, in collaboration with Peter Pennoyer Architects, designed a kitchen with professional performance that was perfectly integrated with the home’s eclectic furnishing full of precious vintage details.
In this elegant project, Officine Gullo created the kitchen and its furnishings by applying custom solutions
that allowed the designers to meet the needs and wishes of the client. In fact, the kitchen was designed to
be experienced in everyday life, as Julie Hillman tells us:
“We wanted a space that could act as a kitchen but could visually appear as a room. The challenge was
to separate the professional kitchen from the family space, but at the same time make it practical and in
tune with the rest of the environment.”
In the environment thus designed, the cooking area plays a prominent role, and Officine Gullo’s OG
Professional stove is the protagonist. It is a professional high-tech cooking unit extremely functional and
extremely versatile, offering multiple cooking methods thanks to its large dimensions that allow the
preparation of dishes even for several guests. The two ovens available, one static and one ventilated, allow
simultaneous cooking, while the hob is equipped with maxi burners and a ribbed frytop.
A custom-made hood, with metal frame, glass panels and LED lights, was manufactured by Officine
Gullo and installed above the cooking area. Custom wall cabinets and under-top drawers complete the
furnishings with matching design.
The large window illuminates the sink with marble top, hosting also the dishwasher. The central island
is dedicated to washing as well. Made of wood and marble, in addition to the integrated sink, it features
drawers, some of which are refrigerated.
Julie commented on the choice of materials and finishes, saying:
“I love unusual combinations of different materials, so we chose Jet Black (RAL 9005) for the kitchen and
the special finish in dark burnished brass for the frames for their industrial look, and a natural polished
oak colour, matching the same hue of the parquet, for the wooden sections.”
ABOUT JULIE HILLMAN
Julie Hillman’s approach to designing residential spaces focuses on a thoughtful curation of collectible
items that speak to both the client’s unique interests and her eclectic aesthetic. She cultivates a creative
dialogue between the architects, artisans, and craftsmen to ensure that each home tells its own story. She
believes there should be harmony in every room in a home, and the best way to achieve this is to create
a subtle yet unexpected mix of decorative and functional arts. She feels that every item in a room should
be in conversation with one another while maintaining its own significance. Julie’s goal is to help each
home possess a distinctive, timeless, and unique style that is not based on any specific criteria, but on the
collaborative vision of designer and client.
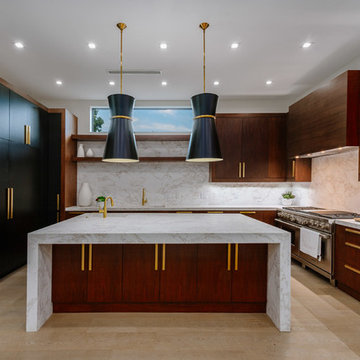
This is an example of an expansive contemporary u-shaped open plan kitchen in Los Angeles with flat-panel cabinets, dark wood cabinets, marble benchtops, marble splashback, stainless steel appliances, light hardwood floors, with island and an integrated sink.
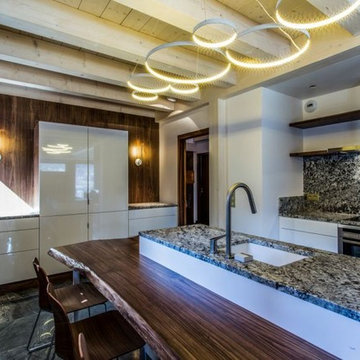
Design ideas for a large country galley open plan kitchen in Lyon with an integrated sink, flat-panel cabinets, white cabinets, marble benchtops, multi-coloured splashback, marble splashback, stainless steel appliances, dark hardwood floors, with island and brown floor.
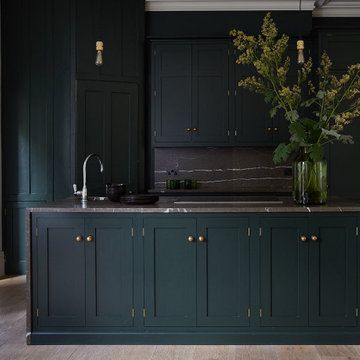
beautiful hand built kitchen, in dark green with marble work tops and an oak floor.
Design ideas for a large contemporary single-wall open plan kitchen in Sussex with an integrated sink, shaker cabinets, green cabinets, marble benchtops, brown splashback, marble splashback, panelled appliances, medium hardwood floors, with island, brown floor and brown benchtop.
Design ideas for a large contemporary single-wall open plan kitchen in Sussex with an integrated sink, shaker cabinets, green cabinets, marble benchtops, brown splashback, marble splashback, panelled appliances, medium hardwood floors, with island, brown floor and brown benchtop.
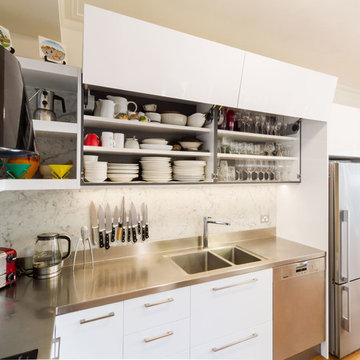
Designer: Daniel Stelzer; Photography by Yvonne Menegol
Inspiration for a small contemporary l-shaped kitchen pantry in Melbourne with an integrated sink, flat-panel cabinets, white cabinets, stainless steel benchtops, white splashback, marble splashback, stainless steel appliances, medium hardwood floors and brown floor.
Inspiration for a small contemporary l-shaped kitchen pantry in Melbourne with an integrated sink, flat-panel cabinets, white cabinets, stainless steel benchtops, white splashback, marble splashback, stainless steel appliances, medium hardwood floors and brown floor.
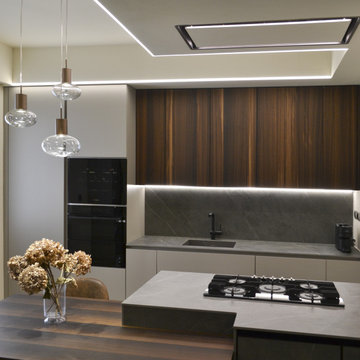
Isola con piano cottura e cappa incassata nel ribassamento in cartongesso.
Piano tavolo integrato ribassato in legno.
Colonne in finitura laccata beige e pensili in legno di eucalipto scuro
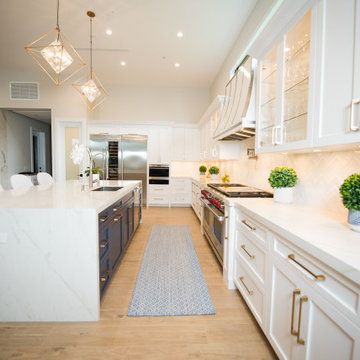
White custom wood kitchen with shaker doors, a navy blue island. Hardware is brushed gold handles. A custom powder coated aluminum hood with stainless steel trim with gold rivets. Countertops are white quartz.
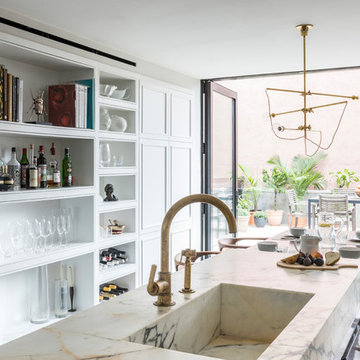
Photo of a mid-sized modern single-wall eat-in kitchen in New York with an integrated sink, recessed-panel cabinets, white cabinets, wood benchtops, white splashback, marble splashback, panelled appliances, dark hardwood floors, with island, brown floor and brown benchtop.
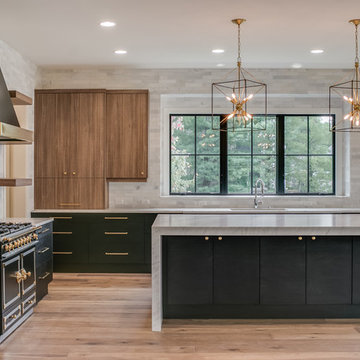
Stunning black and gold kitchen.
Large contemporary l-shaped open plan kitchen in Detroit with an integrated sink, flat-panel cabinets, black cabinets, marble benchtops, grey splashback, marble splashback, black appliances, medium hardwood floors, with island, brown floor and grey benchtop.
Large contemporary l-shaped open plan kitchen in Detroit with an integrated sink, flat-panel cabinets, black cabinets, marble benchtops, grey splashback, marble splashback, black appliances, medium hardwood floors, with island, brown floor and grey benchtop.
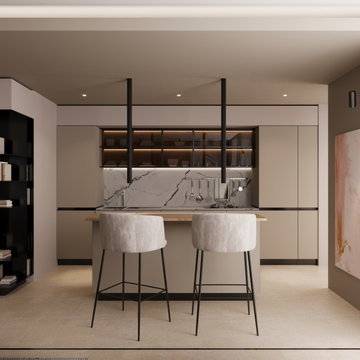
Il bellissimo appartamento a Bologna di questa giovanissima coppia con due figlie, Ginevra e Virginia, è stato realizzato su misura per fornire a V e M una casa funzionale al 100%, senza rinunciare alla bellezza e al fattore wow. La particolarità della casa è sicuramente l’illuminazione, ma anche la scelta dei materiali.
Eleganza e funzionalità sono sempre le parole chiave che muovono il nostro design e nell’appartamento VDD raggiungono l’apice.
Il tutto inizia con un soggiorno completo di tutti i comfort e di vari accessori; guardaroba, librerie, armadietti con scarpiere fino ad arrivare ad un’elegantissima cucina progettata appositamente per V!
Lavanderia a scomparsa con vista diretta sul balcone. Tutti i mobili sono stati scelti con cura e rispettando il budget. Numerosi dettagli rendono l’appartamento unico:
i controsoffitti, ad esempio, o la pavimentazione interrotta da una striscia nera continua, con l’intento di sottolineare l’ingresso ma anche i punti focali della casa. Un arredamento superbo e chic rende accogliente il soggiorno.
Alla camera da letto principale si accede dal disimpegno; varcando la porta si ripropone il linguaggio della sottolineatura del pavimento con i controsoffitti, in fondo al quale prende posto un piccolo angolo studio. Voltando lo sguardo si apre la zona notte, intima e calda, con un grande armadio con ante in vetro bronzato riflettente che riscaldano lo spazio. Il televisore è sostituito da un sistema di proiezione a scomparsa.
Una porta nascosta interrompe la continuità della parete. Lì dentro troviamo il bagno personale, ma sicuramente la stanza più seducente. Una grande doccia per due persone con tutti i comfort del mercato: bocchette a cascata, soffioni colorati, struttura wellness e tubo dell’acqua! Una mezza luna di specchio retroilluminato poggia su un lungo piano dove prendono posto i due lavabi. I vasi, invece, poggiano su una parete accessoria che non solo nasconde i sistemi di scarico, ma ha anche la funzione di contenitore. L’illuminazione del bagno è progettata per garantire il relax nei momenti più intimi della giornata.
Le camerette di Ginevra e Virginia sono totalmente personalizzate e progettate per sfruttare al meglio lo spazio. Particolare attenzione è stata dedicata alla scelta delle tonalità dei tessuti delle pareti e degli armadi. Il bagno cieco delle ragazze contiene una doccia grande ed elegante, progettata con un’ampia nicchia. All’interno del bagno sono stati aggiunti ulteriori vani accessori come mensole e ripiani utili per contenere prodotti e biancheria da bagno.
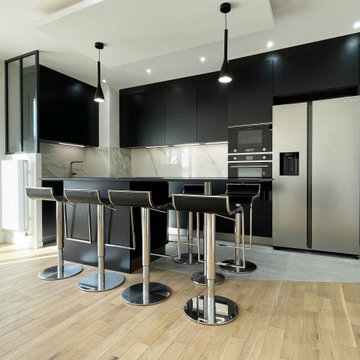
Photo of a mid-sized modern l-shaped open plan kitchen in Paris with an integrated sink, flat-panel cabinets, black cabinets, granite benchtops, white splashback, marble splashback, stainless steel appliances, with island, grey floor, black benchtop and coffered.
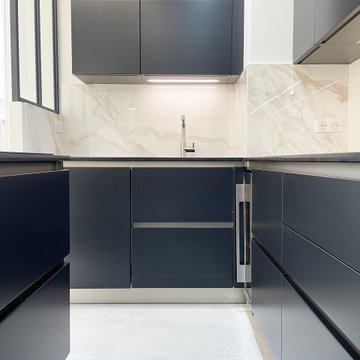
Inspiration for a mid-sized modern l-shaped open plan kitchen in Paris with an integrated sink, flat-panel cabinets, black cabinets, granite benchtops, white splashback, marble splashback, stainless steel appliances, with island, grey floor, black benchtop and coffered.
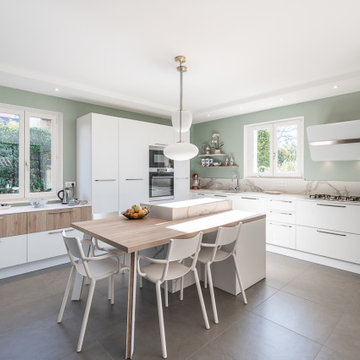
Large scandinavian l-shaped open plan kitchen in Lyon with an integrated sink, flat-panel cabinets, white cabinets, marble benchtops, marble splashback, stainless steel appliances, ceramic floors, with island and grey floor.
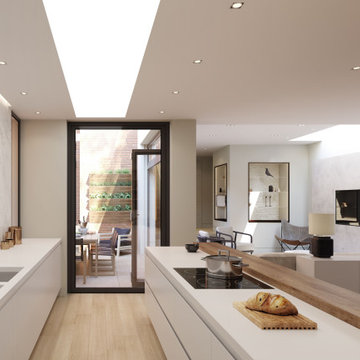
Photo of a mid-sized modern galley open plan kitchen in London with an integrated sink, flat-panel cabinets, white cabinets, solid surface benchtops, white splashback, marble splashback, black appliances, light hardwood floors, with island, beige floor, white benchtop and recessed.
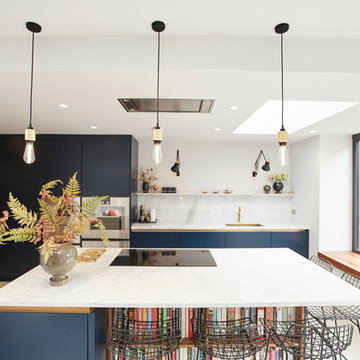
Michael Pilkington
Mid-sized kitchen in Sussex with an integrated sink, flat-panel cabinets, blue cabinets, marble benchtops, white splashback, marble splashback, stainless steel appliances, concrete floors, with island, grey floor and white benchtop.
Mid-sized kitchen in Sussex with an integrated sink, flat-panel cabinets, blue cabinets, marble benchtops, white splashback, marble splashback, stainless steel appliances, concrete floors, with island, grey floor and white benchtop.
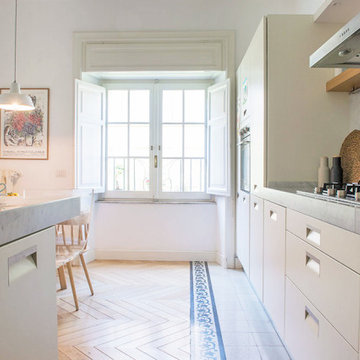
This is an example of a large scandinavian single-wall separate kitchen in Rome with an integrated sink, flat-panel cabinets, white cabinets, marble benchtops, marble splashback, stainless steel appliances, light hardwood floors and with island.
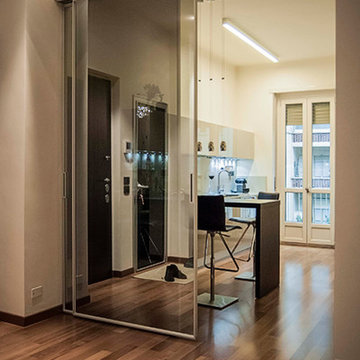
FOTOGRAFIA DOMENICO PROCOPIO
Inspiration for a mid-sized contemporary l-shaped separate kitchen in Turin with an integrated sink, beige cabinets, marble benchtops, white splashback, marble splashback, stainless steel appliances, dark hardwood floors, with island and brown floor.
Inspiration for a mid-sized contemporary l-shaped separate kitchen in Turin with an integrated sink, beige cabinets, marble benchtops, white splashback, marble splashback, stainless steel appliances, dark hardwood floors, with island and brown floor.
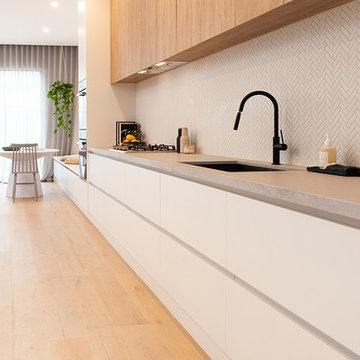
Zesta Kitchens
Photo of an expansive modern galley open plan kitchen in Melbourne with an integrated sink, open cabinets, light wood cabinets, quartz benchtops, grey splashback, marble splashback, black appliances, light hardwood floors, with island and grey benchtop.
Photo of an expansive modern galley open plan kitchen in Melbourne with an integrated sink, open cabinets, light wood cabinets, quartz benchtops, grey splashback, marble splashback, black appliances, light hardwood floors, with island and grey benchtop.
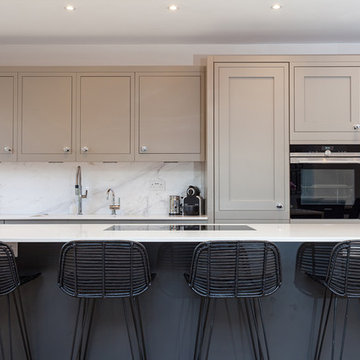
Our beautiful 1909 painted kitchen in Graphite and Suede
Inspiration for a mid-sized traditional single-wall eat-in kitchen in London with an integrated sink, shaker cabinets, grey cabinets, quartzite benchtops, white splashback, marble splashback, panelled appliances and with island.
Inspiration for a mid-sized traditional single-wall eat-in kitchen in London with an integrated sink, shaker cabinets, grey cabinets, quartzite benchtops, white splashback, marble splashback, panelled appliances and with island.
Kitchen with an Integrated Sink and Marble Splashback Design Ideas
11