Kitchen with an Integrated Sink and Marble Splashback Design Ideas
Refine by:
Budget
Sort by:Popular Today
181 - 200 of 1,658 photos
Item 1 of 3
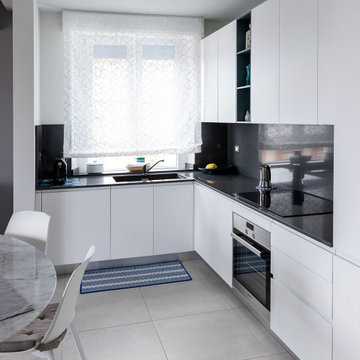
Cucina angolare moderna e completa di contenitori, pensili a giorno, colonna frigo - fotografia post progetto
Inspiration for a mid-sized modern l-shaped open plan kitchen in Other with an integrated sink, flat-panel cabinets, white cabinets, marble benchtops, black splashback, stainless steel appliances, porcelain floors, grey floor, black benchtop, recessed, no island and marble splashback.
Inspiration for a mid-sized modern l-shaped open plan kitchen in Other with an integrated sink, flat-panel cabinets, white cabinets, marble benchtops, black splashback, stainless steel appliances, porcelain floors, grey floor, black benchtop, recessed, no island and marble splashback.
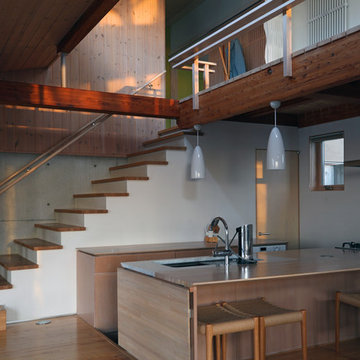
リビングからキッチンを見る。腰より下に収納をまとめた、簡潔で圧迫感のないキッチンには、調理と食事を向かい合わせにするカウンターを設計。キッチン横の小窓は、空間に抜けをつくるとともに、調理の熱やにおいを流す役割にも。階段下は食料庫。
This is an example of a modern galley open plan kitchen in Other with an integrated sink, flat-panel cabinets, light wood cabinets, marble benchtops, beige splashback, marble splashback, stainless steel appliances, ceramic floors, with island, grey floor and beige benchtop.
This is an example of a modern galley open plan kitchen in Other with an integrated sink, flat-panel cabinets, light wood cabinets, marble benchtops, beige splashback, marble splashback, stainless steel appliances, ceramic floors, with island, grey floor and beige benchtop.
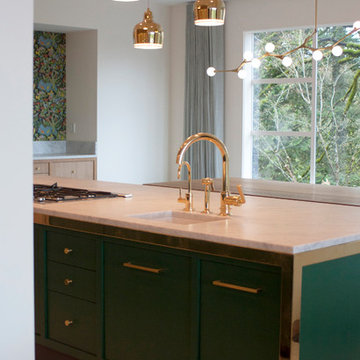
Design ideas for a large contemporary single-wall eat-in kitchen in Portland with an integrated sink, flat-panel cabinets, light wood cabinets, marble benchtops, white splashback, marble splashback, panelled appliances, marble floors and with island.
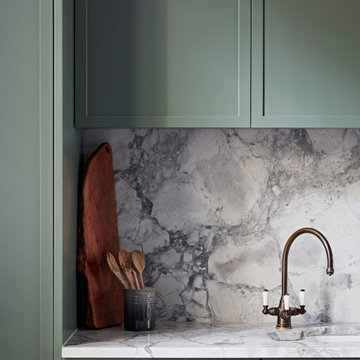
Photo of a mid-sized transitional u-shaped open plan kitchen in London with an integrated sink, shaker cabinets, quartzite benchtops, grey splashback, marble splashback, no island and grey benchtop.
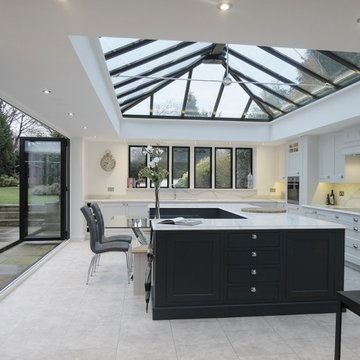
Inspiration for an expansive traditional eat-in kitchen in Surrey with an integrated sink, beaded inset cabinets, blue cabinets, marble benchtops, white splashback, marble splashback, stainless steel appliances, limestone floors, with island, grey floor and white benchtop.
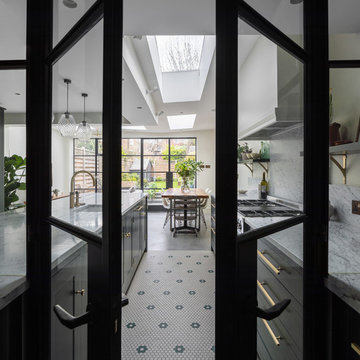
Peter Landers
This is an example of a mid-sized contemporary u-shaped eat-in kitchen in London with an integrated sink, shaker cabinets, green cabinets, marble benchtops, white splashback, marble splashback, stainless steel appliances, concrete floors, with island, grey floor and white benchtop.
This is an example of a mid-sized contemporary u-shaped eat-in kitchen in London with an integrated sink, shaker cabinets, green cabinets, marble benchtops, white splashback, marble splashback, stainless steel appliances, concrete floors, with island, grey floor and white benchtop.
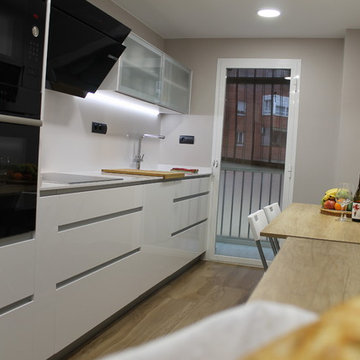
Vista muebles bajos, todos con cajones y caceroleros. Muebles altos de baja altura, puerta vitrina abatible.
Design ideas for a mid-sized modern single-wall separate kitchen in Barcelona with an integrated sink, flat-panel cabinets, white cabinets, quartz benchtops, brown splashback, marble splashback, stainless steel appliances, marble floors, no island, brown floor and white benchtop.
Design ideas for a mid-sized modern single-wall separate kitchen in Barcelona with an integrated sink, flat-panel cabinets, white cabinets, quartz benchtops, brown splashback, marble splashback, stainless steel appliances, marble floors, no island, brown floor and white benchtop.
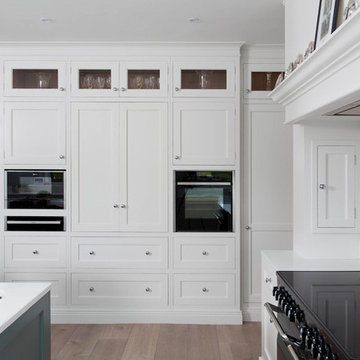
This beautiful custom crafted kitchen was designed for Irish jockey Barry Geraghty and his wife Paula. The bespoke solid poplar cabinetry has been handpainted in Farrow & Ball Strong White with Colourtrend Smoke Brush as a light and airy accent tone on the island. The kitchen features luxury driftwood oak internals, with the luxe theme continuing to the Calacatta marble picture-frame effect splashback and Silestone Yukon work surfaces. Appliances include an Aga range cooker a with Neff ovens for added versatility. The theme has been continued with custom cabinetry crafted for the living area and bathroom.
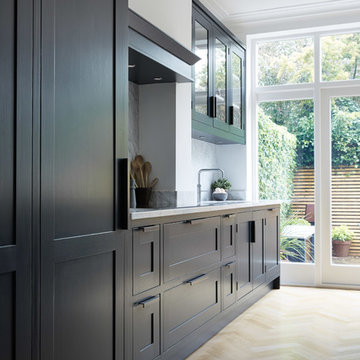
Mowlem& Co: Virtuoso kitchen
This award-winning kitchen by Julia Brown effortlessly combines the classic with the contemporary, through the application of thoughtful styling and a clever use of colour. The timeless framed, shaker-style furniture is hand-painted in Farrow & Ball’s Railings, making a striking contrast with use of a Caesarstone worktop in raw concrete to the island unit and the beautiful Carrara Gioia marble on the splashback.
There’s an industrial quality to the chocolate bronze metal handles that are recessed into the furniture doors, and the Siemens ovens are discreetly integrated to the island, which is raised on robust legs for a nod to the chic freestanding look. The design maximises both working space and opportunities for social interaction, with storage optimised by the extra height wall units that take advantage of the period property’s high ceilings. Pendant lamps, stylish stools and a herringbone white-washed Oak wooden floor add the perfect finishing touches.
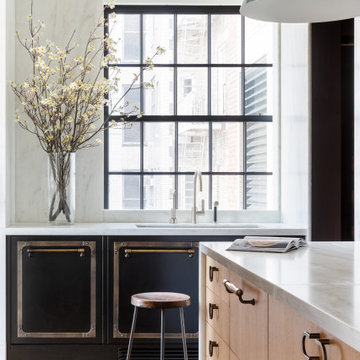
We are in New York City, in a wonderful vintage apartment in the luxury Upper East Side district, overlooking Central Park. New York designer Julie Hillman, in collaboration with Peter Pennoyer Architects, designed a kitchen with professional performance that was perfectly integrated with the home’s eclectic furnishing full of precious vintage details.
In this elegant project, Officine Gullo created the kitchen and its furnishings by applying custom solutions
that allowed the designers to meet the needs and wishes of the client. In fact, the kitchen was designed to
be experienced in everyday life, as Julie Hillman tells us:
“We wanted a space that could act as a kitchen but could visually appear as a room. The challenge was
to separate the professional kitchen from the family space, but at the same time make it practical and in
tune with the rest of the environment.”
In the environment thus designed, the cooking area plays a prominent role, and Officine Gullo’s OG
Professional stove is the protagonist. It is a professional high-tech cooking unit extremely functional and
extremely versatile, offering multiple cooking methods thanks to its large dimensions that allow the
preparation of dishes even for several guests. The two ovens available, one static and one ventilated, allow
simultaneous cooking, while the hob is equipped with maxi burners and a ribbed frytop.
A custom-made hood, with metal frame, glass panels and LED lights, was manufactured by Officine
Gullo and installed above the cooking area. Custom wall cabinets and under-top drawers complete the
furnishings with matching design.
The large window illuminates the sink with marble top, hosting also the dishwasher. The central island
is dedicated to washing as well. Made of wood and marble, in addition to the integrated sink, it features
drawers, some of which are refrigerated.
Julie commented on the choice of materials and finishes, saying:
“I love unusual combinations of different materials, so we chose Jet Black (RAL 9005) for the kitchen and
the special finish in dark burnished brass for the frames for their industrial look, and a natural polished
oak colour, matching the same hue of the parquet, for the wooden sections.”
ABOUT JULIE HILLMAN
Julie Hillman’s approach to designing residential spaces focuses on a thoughtful curation of collectible
items that speak to both the client’s unique interests and her eclectic aesthetic. She cultivates a creative
dialogue between the architects, artisans, and craftsmen to ensure that each home tells its own story. She
believes there should be harmony in every room in a home, and the best way to achieve this is to create
a subtle yet unexpected mix of decorative and functional arts. She feels that every item in a room should
be in conversation with one another while maintaining its own significance. Julie’s goal is to help each
home possess a distinctive, timeless, and unique style that is not based on any specific criteria, but on the
collaborative vision of designer and client.
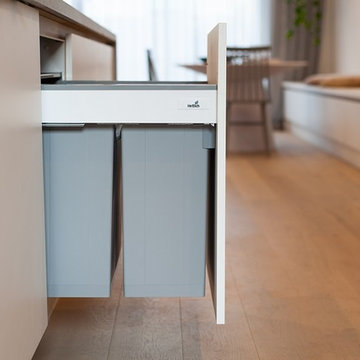
zesta kitchens
Expansive modern galley open plan kitchen in Melbourne with an integrated sink, open cabinets, light wood cabinets, quartz benchtops, grey splashback, marble splashback, black appliances, light hardwood floors, with island and grey benchtop.
Expansive modern galley open plan kitchen in Melbourne with an integrated sink, open cabinets, light wood cabinets, quartz benchtops, grey splashback, marble splashback, black appliances, light hardwood floors, with island and grey benchtop.
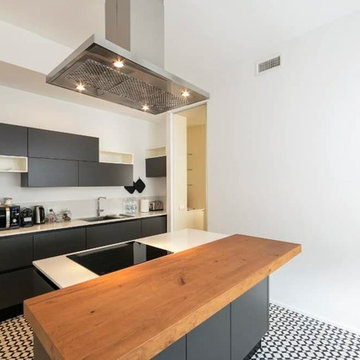
foto by www.heartmilanapartments.com
This is an example of a large contemporary single-wall separate kitchen in Milan with an integrated sink, flat-panel cabinets, grey cabinets, quartzite benchtops, white splashback, marble splashback, stainless steel appliances, cement tiles, white benchtop and with island.
This is an example of a large contemporary single-wall separate kitchen in Milan with an integrated sink, flat-panel cabinets, grey cabinets, quartzite benchtops, white splashback, marble splashback, stainless steel appliances, cement tiles, white benchtop and with island.
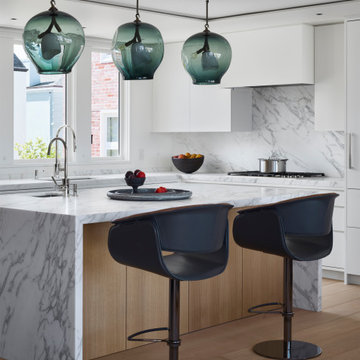
For this classic San Francisco William Wurster house, we complemented the iconic modernist architecture, urban landscape, and Bay views with contemporary silhouettes and a neutral color palette. We subtly incorporated the wife's love of all things equine and the husband's passion for sports into the interiors. The family enjoys entertaining, and the multi-level home features a gourmet kitchen, wine room, and ample areas for dining and relaxing. An elevator conveniently climbs to the top floor where a serene master suite awaits.
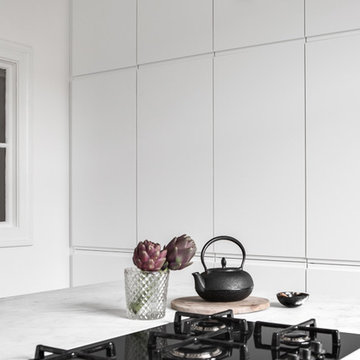
Carefully mixing Ikea cupboards with higher end appliances and custom marble can keep your kitchen refresh costs lower. Tall cabinets to the right contain twin fridge freezers
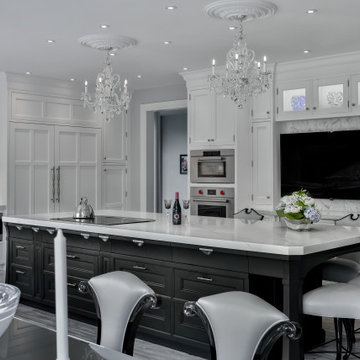
Elegant and strikingly beautiful, this bespoke Ruskin Kitchen was built by Rutt, and created by one of Elite's award winning designers. You can see, touch and feel the luxury quality craftsmanship and finish. Worldwide, brands aspire to discover the Rutt brand secrets in design and build. Much akin to jewelers in awe of Harry Winston and Cartier.
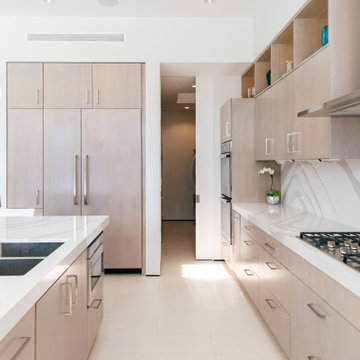
Integrated appliances, Cambria quarrz countertops and custom finishes are featured at the open kitchen, where a hidden pantry provides additional storage and work surfaces
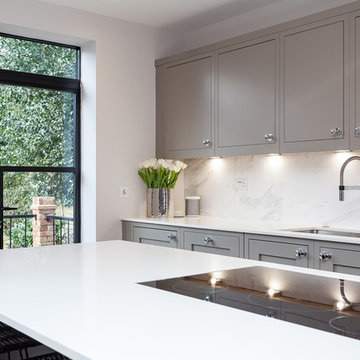
Our beautiful 1909 painted kitchen in Graphite and Suede
This is an example of a mid-sized traditional single-wall eat-in kitchen in London with an integrated sink, shaker cabinets, grey cabinets, quartzite benchtops, white splashback, marble splashback, panelled appliances and with island.
This is an example of a mid-sized traditional single-wall eat-in kitchen in London with an integrated sink, shaker cabinets, grey cabinets, quartzite benchtops, white splashback, marble splashback, panelled appliances and with island.
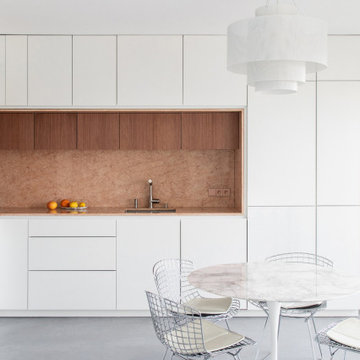
Design ideas for a large contemporary l-shaped eat-in kitchen in Paris with an integrated sink, beaded inset cabinets, white cabinets, marble benchtops, pink splashback, marble splashback, panelled appliances, concrete floors, grey floor and pink benchtop.
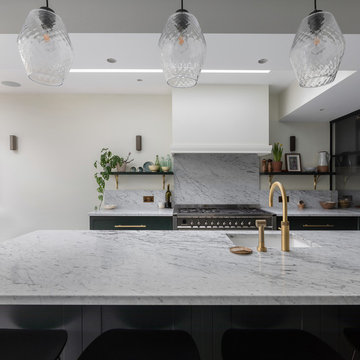
Peter Landers
Mid-sized contemporary u-shaped eat-in kitchen in London with an integrated sink, shaker cabinets, green cabinets, marble benchtops, white splashback, marble splashback, stainless steel appliances, concrete floors, with island, grey floor and white benchtop.
Mid-sized contemporary u-shaped eat-in kitchen in London with an integrated sink, shaker cabinets, green cabinets, marble benchtops, white splashback, marble splashback, stainless steel appliances, concrete floors, with island, grey floor and white benchtop.
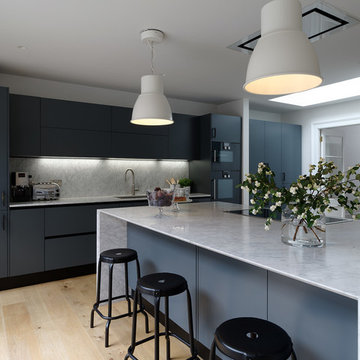
Richard Gooding Photography
This townhouse sits within Chichester's city walls and conservation area. Its is a semi detached 5 storey home, previously converted from office space back to a home with a poor quality extension.
We designed a new extension with zinc cladding which reduces the existing footprint but created a more useable and beautiful living / dining space. Using the full width of the property establishes a true relationship with the outdoor space.
A top to toe refurbishment rediscovers this home's identity; the original cornicing has been restored and wood bannister French polished.
A structural glass roof in the kitchen allows natural light to flood the basement and skylights introduces more natural light to the loft space.
Kitchen with an Integrated Sink and Marble Splashback Design Ideas
10