Kitchen with an Integrated Sink and Medium Hardwood Floors Design Ideas
Refine by:
Budget
Sort by:Popular Today
1 - 20 of 6,129 photos
Item 1 of 3
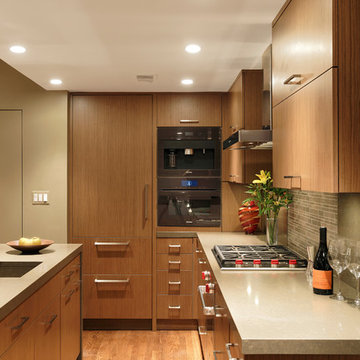
Downtown Washington DC Small Contemporary Condo Refresh Design by #SarahTurner4JenniferGilmer. Photography by Bob Narod. http://www.gilmerkitchens.com/
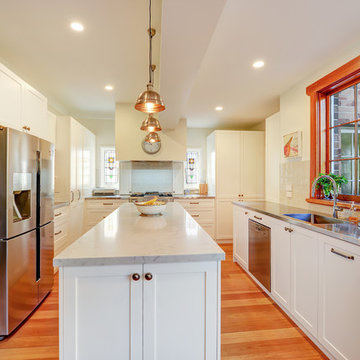
Design ideas for a large traditional u-shaped eat-in kitchen in Sydney with an integrated sink, shaker cabinets, white cabinets, stainless steel benchtops, grey splashback, subway tile splashback, stainless steel appliances, medium hardwood floors, with island, brown floor and grey benchtop.
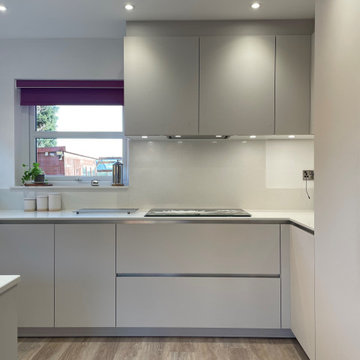
Inspiration for a mid-sized contemporary u-shaped separate kitchen in Other with an integrated sink, flat-panel cabinets, quartzite benchtops, white splashback, medium hardwood floors, no island and white benchtop.

La cucina affaccia sull'ingresso della casa con una penisola con fuochi in linea della Smeg. Cappa in acciaio sospesa. Pannellatura della cucina in laminato multicolore. Soppalco sopra ingresso con letto ospiti. Scaletta vintage di accesso al soppalco. Piano del top e lavabi in corian. Paraspruzzi in vetro retro-verniciato.

Photo of a mid-sized contemporary l-shaped open plan kitchen in Moscow with an integrated sink, flat-panel cabinets, quartz benchtops, grey splashback, medium hardwood floors and grey benchtop.
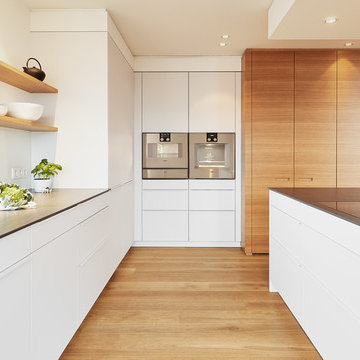
photo by Engelbert Schmid
Contemporary u-shaped kitchen in Stuttgart with an integrated sink, flat-panel cabinets, white cabinets, white splashback, stainless steel appliances, medium hardwood floors, with island, brown floor and grey benchtop.
Contemporary u-shaped kitchen in Stuttgart with an integrated sink, flat-panel cabinets, white cabinets, white splashback, stainless steel appliances, medium hardwood floors, with island, brown floor and grey benchtop.
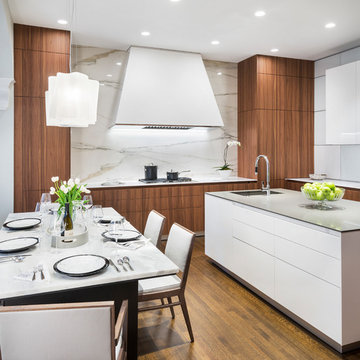
Photographer Nat Rea www.natrea.com
Contemporary Kitchen, Bultraup kitchen cabinets, Porcelain marble like backsplash, Luminaire cloud dining light
Mid-sized contemporary eat-in kitchen in Miami with an integrated sink, flat-panel cabinets, medium wood cabinets, quartzite benchtops, white splashback, stone slab splashback, medium hardwood floors, with island, brown floor and white benchtop.
Mid-sized contemporary eat-in kitchen in Miami with an integrated sink, flat-panel cabinets, medium wood cabinets, quartzite benchtops, white splashback, stone slab splashback, medium hardwood floors, with island, brown floor and white benchtop.
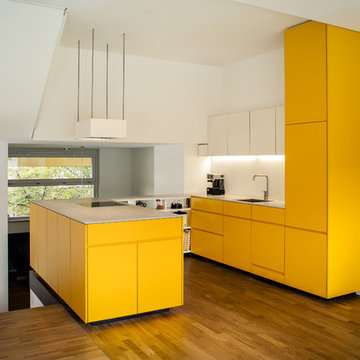
This is an example of a mid-sized modern u-shaped open plan kitchen in Berlin with an integrated sink, flat-panel cabinets, yellow cabinets, white splashback, panelled appliances, medium hardwood floors, a peninsula, brown floor and grey benchtop.
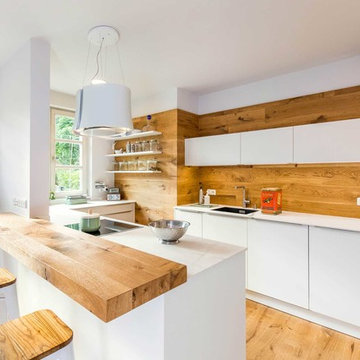
Realisierung durch WerkraumKüche, Fotos Frank Schneider
Inspiration for a mid-sized scandinavian u-shaped open plan kitchen in Nuremberg with an integrated sink, flat-panel cabinets, white cabinets, brown splashback, timber splashback, medium hardwood floors, a peninsula, brown floor and white benchtop.
Inspiration for a mid-sized scandinavian u-shaped open plan kitchen in Nuremberg with an integrated sink, flat-panel cabinets, white cabinets, brown splashback, timber splashback, medium hardwood floors, a peninsula, brown floor and white benchtop.
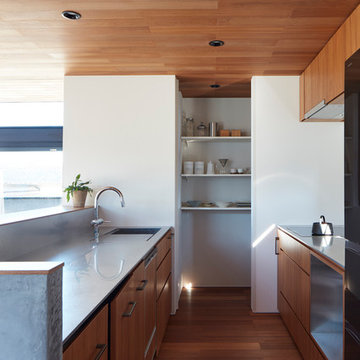
Asian galley kitchen in Other with an integrated sink, flat-panel cabinets, medium wood cabinets, stainless steel benchtops, black appliances, medium hardwood floors, a peninsula and brown floor.
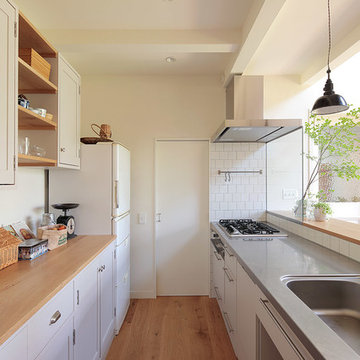
Inspiration for a scandinavian single-wall open plan kitchen in Yokohama with an integrated sink, recessed-panel cabinets, white cabinets, wood benchtops, white splashback, white appliances, medium hardwood floors, a peninsula and brown floor.
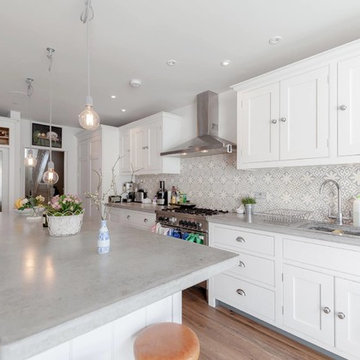
Photo of a mid-sized contemporary single-wall separate kitchen in London with an integrated sink, shaker cabinets, white cabinets, concrete benchtops, ceramic splashback, stainless steel appliances, medium hardwood floors, a peninsula and brown floor.
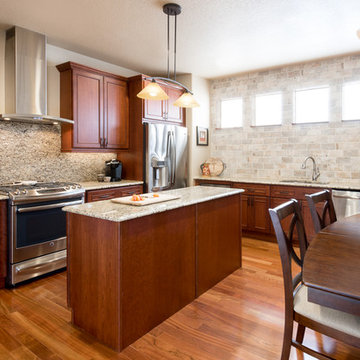
This kitchen gets a bright facelift with light colored tiled backsplash complimented by red cherrywood cabinets. For an updated look we added stainless steel appliances and a sleek stainless hood. The pale brick wall creates a soft color contrast to the warm wood tones throughout.
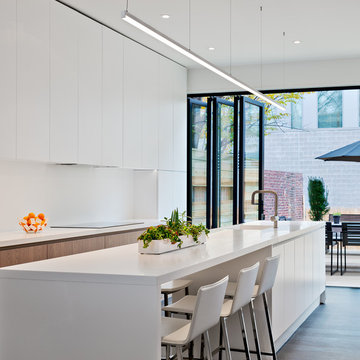
Allen Russ Photography
Photo of a mid-sized contemporary l-shaped eat-in kitchen in DC Metro with an integrated sink, flat-panel cabinets, white cabinets, quartz benchtops, white splashback, with island, panelled appliances, medium hardwood floors and white benchtop.
Photo of a mid-sized contemporary l-shaped eat-in kitchen in DC Metro with an integrated sink, flat-panel cabinets, white cabinets, quartz benchtops, white splashback, with island, panelled appliances, medium hardwood floors and white benchtop.
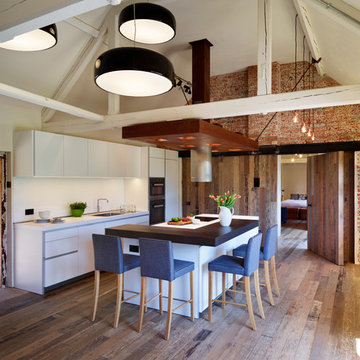
bulthaup b1 kitchen with island and corner barter arrangement. Exposed brickwork add colour and texture to the space ensuring the white kitchen doesn't appear too stark.
Darren Chung
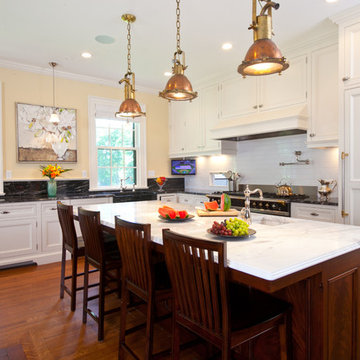
Photo Credit to Randy O'Rourke
Large traditional l-shaped open plan kitchen in Boston with an integrated sink, recessed-panel cabinets, white cabinets, marble benchtops, white splashback, subway tile splashback, panelled appliances, medium hardwood floors and with island.
Large traditional l-shaped open plan kitchen in Boston with an integrated sink, recessed-panel cabinets, white cabinets, marble benchtops, white splashback, subway tile splashback, panelled appliances, medium hardwood floors and with island.
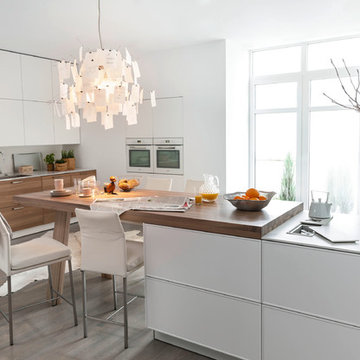
Design ideas for a large contemporary eat-in kitchen in Other with an integrated sink, flat-panel cabinets, medium wood cabinets, panelled appliances, a peninsula, medium hardwood floors and brown floor.
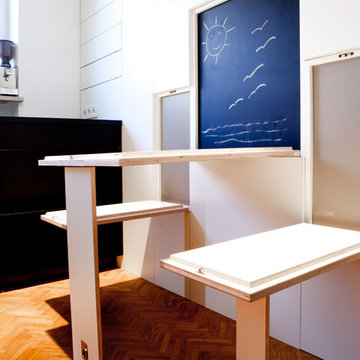
This is an example of a large contemporary l-shaped open plan kitchen in Munich with an integrated sink, flat-panel cabinets, black cabinets, solid surface benchtops, black splashback, marble splashback, stainless steel appliances, medium hardwood floors, no island and brown floor.
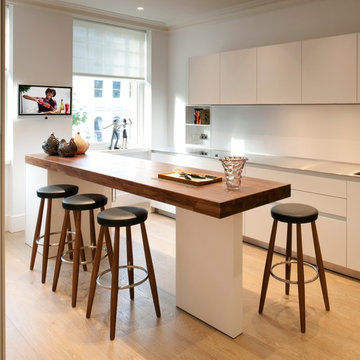
“The kitchen was slightly too small to allow a typical kitchen island with a worktop run on one side and a storage run on the other” says Griem. “We worked closely with Bulthaup who created a bespoke slim 600mm wide bar with a solid walnut top which also houses a microwave and storage at one end with a slender column support at the other, The room feels light and spacious because we left the space under the top empty and stopped before the wall so no-one can walk around the island completely. I was very pleased how Bulthaup integrated a 430mm wine fridge at the end of the storage run”.
Photography: Philip Vile
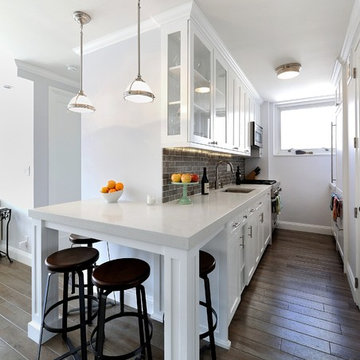
Galley kitchen in Midtown East Manhattan.
Hardwood flooring with white cabinetry and modern lighting.
KBR Design & Build
Design ideas for a mid-sized transitional galley eat-in kitchen in New York with an integrated sink, raised-panel cabinets, white cabinets, solid surface benchtops, grey splashback, stone tile splashback, stainless steel appliances and medium hardwood floors.
Design ideas for a mid-sized transitional galley eat-in kitchen in New York with an integrated sink, raised-panel cabinets, white cabinets, solid surface benchtops, grey splashback, stone tile splashback, stainless steel appliances and medium hardwood floors.
Kitchen with an Integrated Sink and Medium Hardwood Floors Design Ideas
1