Kitchen with an Integrated Sink and multiple Islands Design Ideas
Refine by:
Budget
Sort by:Popular Today
121 - 140 of 1,042 photos
Item 1 of 3
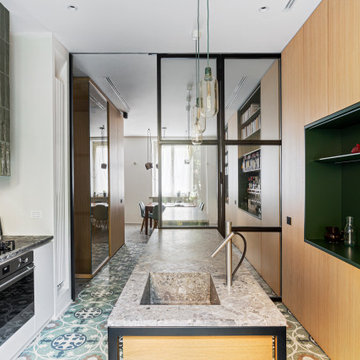
Cucina e sala da pranzo. Separazione dei due ambienti tramite una porta in vetro a tutta altezza, suddivisa in tre ante. Isola cucina e isola soggiorno realizzate su misura, come tutta la parete di armadi. Piano isola realizzato in marmo CEPPO DI GRE.
Pavimentazione realizzata in marmo APARICI modello VENEZIA ELYSEE LAPPATO.
Illuminazione FLOS.
Falegnameria di IGOR LECCESE.
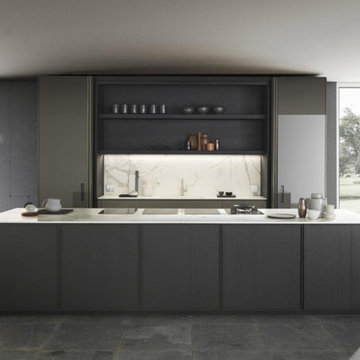
This line highlights linearity and new proportions. Combining materials with different thicknesses to create a new concept of extraordinary beauty.
Kitchen concept in aluminum, raw oak, open-pore lacquered raw oak, Kerlite, lime, fenix, lacquered, dust metals, glass finishes.
https://www.modulnova.com/modern-kitchens/frame
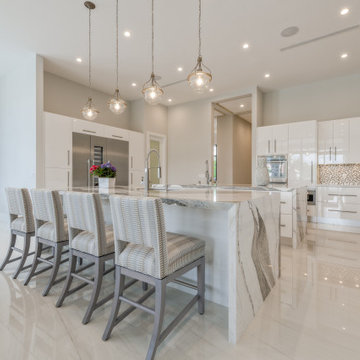
This gorgeous estate home is located in Parkland, Florida. The open two story volume creates spaciousness while defining each activity center. Whether entertaining or having quiet family time, this home reflects the lifestyle and personalities of the owners.
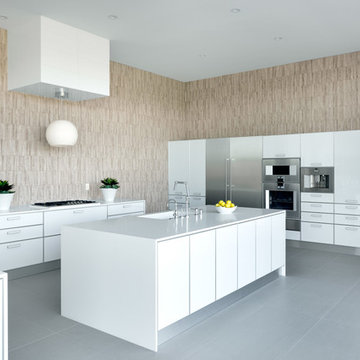
Byron Mason Photography, Las Vegas
Expansive modern l-shaped open plan kitchen in Las Vegas with an integrated sink, glass-front cabinets, white cabinets, quartz benchtops, beige splashback, porcelain splashback, stainless steel appliances, porcelain floors and multiple islands.
Expansive modern l-shaped open plan kitchen in Las Vegas with an integrated sink, glass-front cabinets, white cabinets, quartz benchtops, beige splashback, porcelain splashback, stainless steel appliances, porcelain floors and multiple islands.
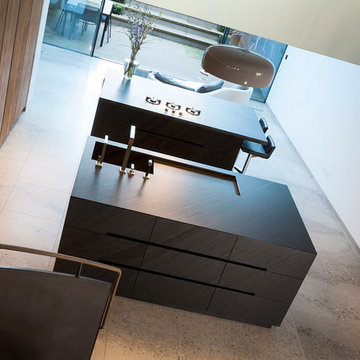
www.eggersmanndesign.com/richmond
Large contemporary open plan kitchen in London with an integrated sink, flat-panel cabinets, light wood cabinets, quartzite benchtops, limestone floors and multiple islands.
Large contemporary open plan kitchen in London with an integrated sink, flat-panel cabinets, light wood cabinets, quartzite benchtops, limestone floors and multiple islands.
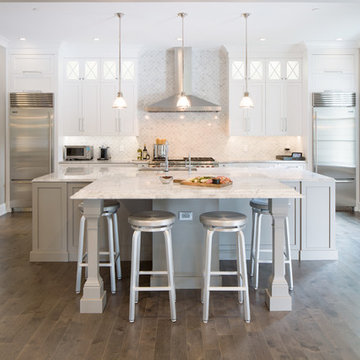
JMB Photoworks
This is an example of a large transitional eat-in kitchen in Philadelphia with multiple islands, recessed-panel cabinets, grey cabinets, marble benchtops, grey splashback, mosaic tile splashback, stainless steel appliances, an integrated sink and medium hardwood floors.
This is an example of a large transitional eat-in kitchen in Philadelphia with multiple islands, recessed-panel cabinets, grey cabinets, marble benchtops, grey splashback, mosaic tile splashback, stainless steel appliances, an integrated sink and medium hardwood floors.
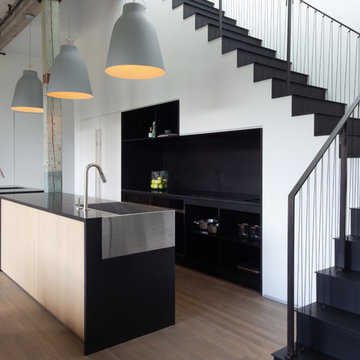
Photography by Meredith Heuer
This is an example of a mid-sized industrial single-wall open plan kitchen in New York with an integrated sink, open cabinets, black cabinets, solid surface benchtops, stainless steel appliances, medium hardwood floors, multiple islands, brown floor and black benchtop.
This is an example of a mid-sized industrial single-wall open plan kitchen in New York with an integrated sink, open cabinets, black cabinets, solid surface benchtops, stainless steel appliances, medium hardwood floors, multiple islands, brown floor and black benchtop.

Wohnküche mit Insel in hellem Design
Expansive contemporary galley open plan kitchen in Hamburg with an integrated sink, flat-panel cabinets, white cabinets, glass benchtops, white splashback, timber splashback, stainless steel appliances, dark hardwood floors, multiple islands and brown floor.
Expansive contemporary galley open plan kitchen in Hamburg with an integrated sink, flat-panel cabinets, white cabinets, glass benchtops, white splashback, timber splashback, stainless steel appliances, dark hardwood floors, multiple islands and brown floor.
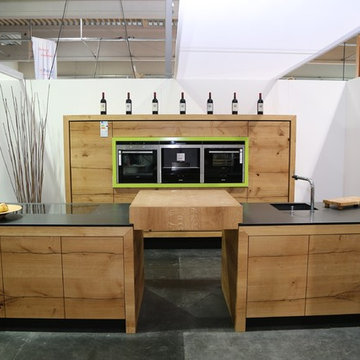
Schreinerküche "la cucina" Donaueiche, Oberfläche geölt. Kombiniert mit dezenter Kunststoff-Front, Arbeitsplatte Naturstein. Besonderheit: Schiebeblock als Sitzplatzerweiterung und Schneidebrett.
Bild: H. Eder
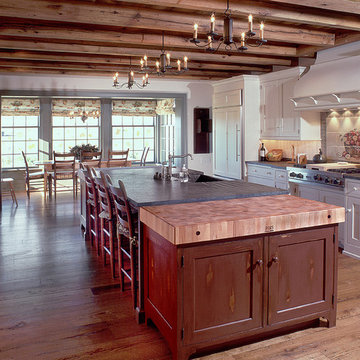
Large country u-shaped separate kitchen in Philadelphia with an integrated sink, recessed-panel cabinets, white cabinets, soapstone benchtops, grey splashback, stainless steel appliances, medium hardwood floors and multiple islands.
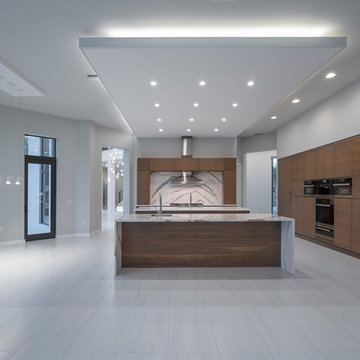
In the large, open kitchen, an 18-foot wood grain laminate feature wall seamlessly integrates appliances in a T-formation. Two kitchen islands are crafted in the contrasting countertop material, one with a wraparound white and gray quartz countertop that matches the backsplash. The second kitchen island has a white quartz surface.
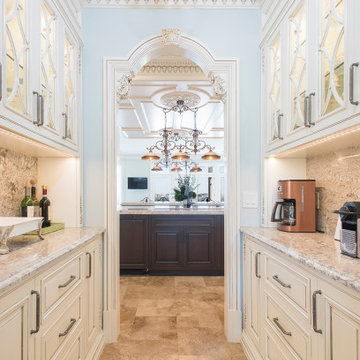
With a primary focus on harnessing the stunning view out towards the Hudson river, our client wanted to use tones and stains that would be highlighted through natural light. As a result, the pairing of light tones of white and blue helped create this sense of continuity that we were searching for. As well as the incorporation of two central islands, the choice in materiality helped create a strong sense of contrast.
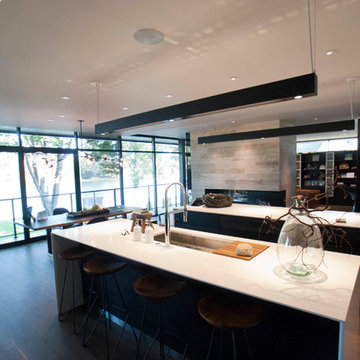
C & C Custom Builders
Inspiration for a large modern galley open plan kitchen in Other with an integrated sink, flat-panel cabinets, dark wood cabinets, granite benchtops, metallic splashback, porcelain splashback, black appliances, medium hardwood floors and multiple islands.
Inspiration for a large modern galley open plan kitchen in Other with an integrated sink, flat-panel cabinets, dark wood cabinets, granite benchtops, metallic splashback, porcelain splashback, black appliances, medium hardwood floors and multiple islands.
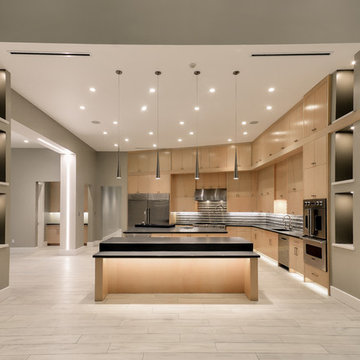
Design ideas for a large contemporary l-shaped open plan kitchen in Houston with an integrated sink, flat-panel cabinets, medium wood cabinets, quartz benchtops, multi-coloured splashback, glass tile splashback, stainless steel appliances, porcelain floors and multiple islands.
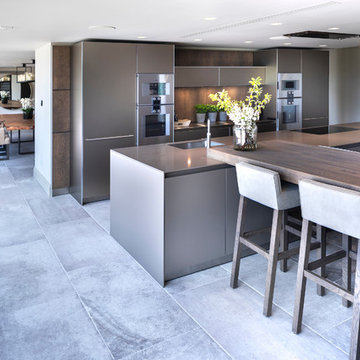
The total re design & interior layout of this expansive lakeside luxury mansion home by Llama Group and Janey Butler Interiors. Stylish B3 Bulthaup Kitchen with large pantry and hidden Bulthaup Home bar.. With stunning Janey Butler Interiors furniture design and style throughout. Lake View House can be viewed on the projects page of the Llama Group Website.

Wohnküche mit Insel in hellem Design
This is an example of an expansive contemporary galley open plan kitchen in Hamburg with an integrated sink, flat-panel cabinets, white cabinets, glass benchtops, white splashback, timber splashback, stainless steel appliances, dark hardwood floors, multiple islands and brown floor.
This is an example of an expansive contemporary galley open plan kitchen in Hamburg with an integrated sink, flat-panel cabinets, white cabinets, glass benchtops, white splashback, timber splashback, stainless steel appliances, dark hardwood floors, multiple islands and brown floor.
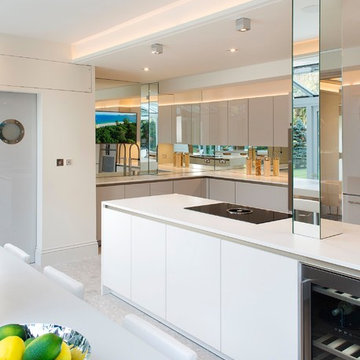
SieMatic S2 handleless high gloss kitchen, sterling grey & lotus white cabinets. Corian worktops, Bora hob & extractor, Gaggenau cooking appliances.
Photo, Skyhall Group
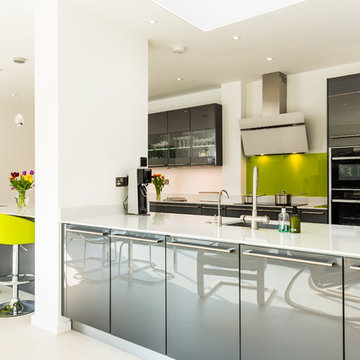
From initial architect's concept, through the inevitable changes during construction and support during installation, Jeff and Sabine were both professional and very supportive. We have ended up with the dream kitchen we had hoped for and are thoroughly delighted! The choice and quality of their products was as good as any we had evaluated, while the personal touch and continuity we experienced affirmed we had made the right choice of supplier. We highly recommend Eco German Kitchens!
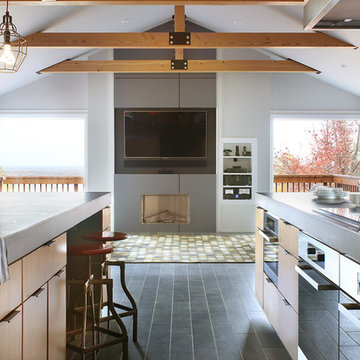
Image by Peter Rymwid Architectural Photography © 2014
Inspiration for a large contemporary kitchen in New York with an integrated sink, flat-panel cabinets, light wood cabinets, concrete benchtops, panelled appliances, cement tiles, multiple islands, grey floor and grey benchtop.
Inspiration for a large contemporary kitchen in New York with an integrated sink, flat-panel cabinets, light wood cabinets, concrete benchtops, panelled appliances, cement tiles, multiple islands, grey floor and grey benchtop.
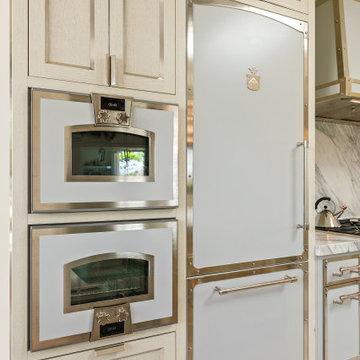
Two Officine Gullo Kitchens, one indoor and one outdoor, embody the heart and soul of the living area of
a stunning Rancho Santa Fe Villa, curated by the American interior designer Susan Spath and her studio.
For this project, Susan Spath and her studio were looking for a company that could recreate timeless
settings that could be completely in line with the functional needs, lifestyle, and culinary habits of the client.
Officine Gullo, with its endless possibilities for customized style was the perfect answer to the needs of the US
designer, creating two unique kitchen solutions: indoor and outdoor.
The indoor kitchen is the main feature of a large living area that includes kitchen and dining room. Its
design features an elegant combination of materials and colors, where Pure White (RAL9010) woodwork,
Grey Vein marble, Light Grey (RAL7035) steel painted finishes, and iconic chromed brass finishes all come
together and blend in harmony.
The main cooking area consists of a Fiorentina 150 cooker, an extremely versatile, high-tech, and
functional model. It is flanked by two wood columns with a white lacquered finish for domestic appliances. The
cooking area has been completed with a sophisticated professional hood and enhanced with a Carrara
marble wall panel, which can be found on both countertops and cooking islands.
In the center of the living area are two symmetrical cooking islands, each one around 6.5 ft/2 meters long. The first cooking island acts as a recreational space and features a breakfast area with a cantilever top. The owners needed this area to be a place to spend everyday moments with family and friends and, at the occurrence, become a functional area for large ceremonies and banquets. The second island has been dedicated to preparing and washing food and has been specifically designed to be used by the chefs. The islands also contain a wine refrigerator and a pull-out TV.
The kitchen leads out directly into a leafy garden that can also be seen from the washing area window.
Kitchen with an Integrated Sink and multiple Islands Design Ideas
7