Kitchen with an Integrated Sink and multiple Islands Design Ideas
Refine by:
Budget
Sort by:Popular Today
141 - 160 of 1,042 photos
Item 1 of 3
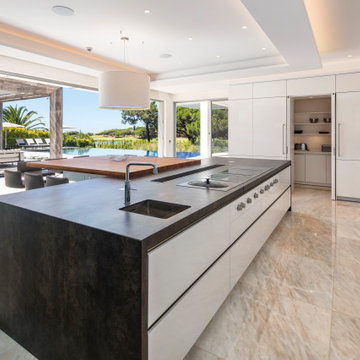
Design ideas for an expansive contemporary l-shaped eat-in kitchen in Cheshire with an integrated sink, flat-panel cabinets, white cabinets, white splashback, multiple islands, beige floor and white benchtop.
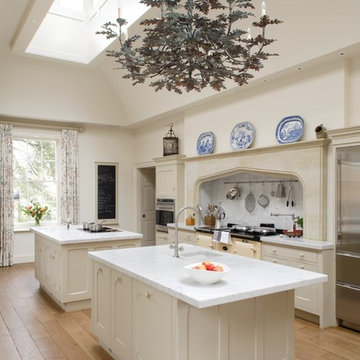
Twin islands sit centrally in this large estate kitchen.
This is an example of a large traditional galley eat-in kitchen in Dorset with an integrated sink, recessed-panel cabinets, white cabinets, marble benchtops, white splashback, stone tile splashback, panelled appliances, light hardwood floors and multiple islands.
This is an example of a large traditional galley eat-in kitchen in Dorset with an integrated sink, recessed-panel cabinets, white cabinets, marble benchtops, white splashback, stone tile splashback, panelled appliances, light hardwood floors and multiple islands.
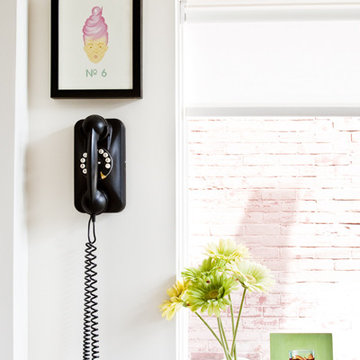
Mid-sized contemporary galley eat-in kitchen in Toronto with an integrated sink, flat-panel cabinets, white cabinets, stainless steel benchtops, glass sheet splashback, stainless steel appliances, dark hardwood floors and multiple islands.
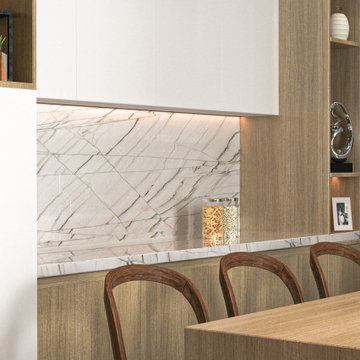
Quartzite mineral comes from sandstone which undergoes a natural process to become a metamorphic rock. These rocks are made through high pressure beneath the earth’s crust.
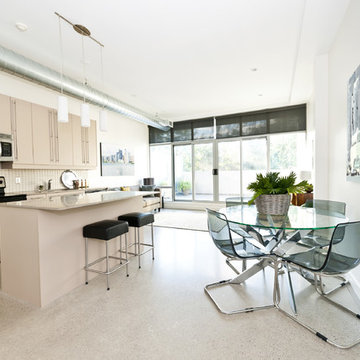
Based in New York, with over 50 years in the industry our business is built on a foundation of steadfast commitment to client satisfaction.
Design ideas for a small modern single-wall kitchen pantry in New York with an integrated sink, concrete floors, multiple islands and white floor.
Design ideas for a small modern single-wall kitchen pantry in New York with an integrated sink, concrete floors, multiple islands and white floor.
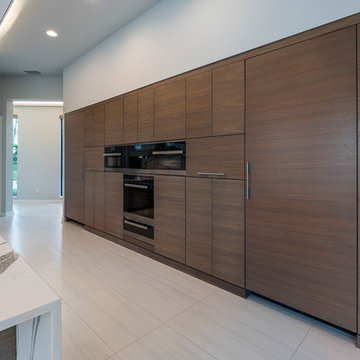
In the large, open kitchen, an 18-foot wood grain laminate feature wall seamlessly integrates appliances in a T-formation. Two kitchen islands are crafted in the contrasting countertop material, one with a wraparound white and gray quartz countertop that matches the backsplash. The second kitchen island has a white quartz surface.
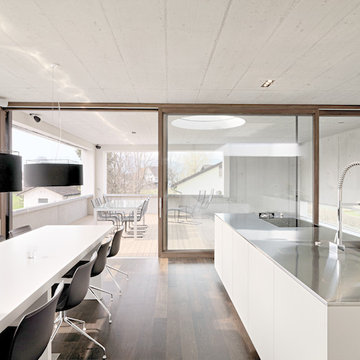
Leicht Küchen: http://www.leicht.com/en/references/abroad/project-diepoldsau-switzerland/
Novaron: http://www.novaron.ch/
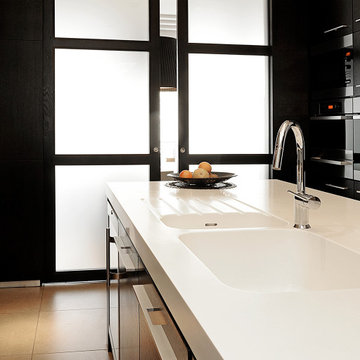
Pour cet appartement Haussmannien de 240 m2, nos clients souhaitaient réunir deux appartements anciens d’un même palier, les rénover et les réaménager complètement. Les logements ne convenaient pas à leurs envies et à leurs besoins.
Pour que l’appartement soit en adéquation avec le mode de vie de nos clients, nous avons repensé complètement la distribution des pièces. L’objectif était d’apporter une cohérence à l’ensemble du logement.
En collaboration avec l’architecte d’intérieur, les modifications ont été décidées pour créer de nouveaux espaces de vie :
• Modification de l’emplacement de la cuisine
• Création d’une salle de bain supplémentaire
• Création et aménagement d’un dressing
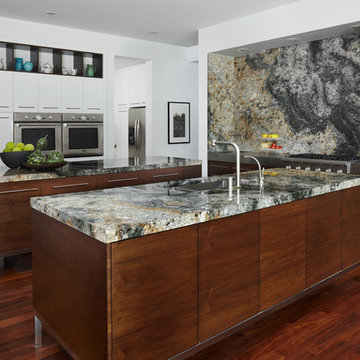
Modern kitchen in Detroit with an integrated sink, flat-panel cabinets, dark wood cabinets, soapstone benchtops, black splashback, stone slab splashback, stainless steel appliances, dark hardwood floors and multiple islands.
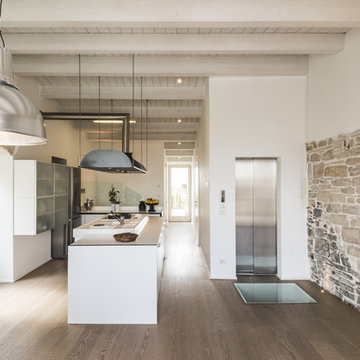
Photo of an expansive contemporary galley open plan kitchen in Bari with an integrated sink, louvered cabinets, white cabinets, solid surface benchtops, stainless steel appliances, light hardwood floors, multiple islands and beige floor.
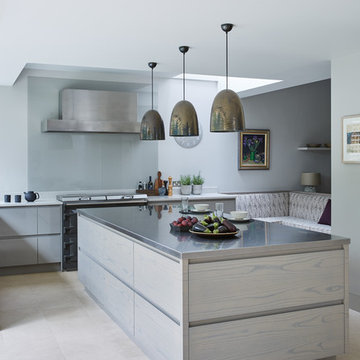
The Tranquillity Kitchen – a bespoke design by Mowlem & Co
This deceptively simple yet sophisticated design graces a large, detached, period home in south
west London and was created for a busy family with school-aged children. The entire property
has undergone a major renovation and modernisation by architects Jonathan Tuckey and interior
decorator Arabella Worthington, with a grand vision of light, scale and detailing at its heart.
Mowlem & Co were brought in for their creativity and expertise in bespoke kitchen design and craftsmanship, with multi award-wining Design Director Jane Stewart at the helm.
Colour and material choice was a highly important consideration to achieve the desired softness to the scheme, also optimising the light from the garden with a subtle reflectivity. The family are keen cooks, so the organisation of the working zones and the choice of appliances was key. The primary space challenge was in honouring the considerable height of the room and so ensuring all the units and unframed cabinetry were in proportion. In terms of how the family wanted to ‘live’
in their kitchen, a couple of significant solutions included built-in bench seating so the children can play and do homework close to parents when they are cooking or working, and also a small built-in study therefore became fundamental to the scheme.
The handle-less handmade cabinets are in Parapan in Stone Grey, working in harmony with other furniture in a stained oak veneer, while worktops are Caesarstone quartz in London Grey. Refrigeration is by Gaggenau, Cooking appliances by Miele, extraction by Westin and the stainless steel sink si by Sterling with the addition of a Quooker boiling water tap.
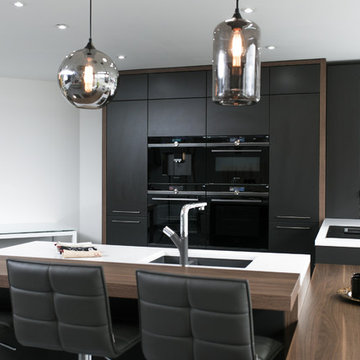
Modern dark grey Lacquer Door framed with wood finished thick panels and top boxes
Appliances: Siemens StudioLine
Worktop: Quartz Silestone Eternal statuario
Designed by Schmidt Kitchens Palmers Green
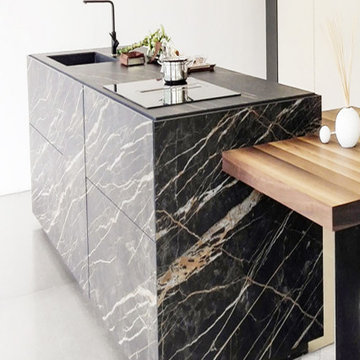
LAMINAM I NATURALI MARMI NOIR DESIR A revolutionary ceramic slab has changed the approach to the home. It is Laminam, a name and a technologically advanced material, which guarantees the maximum performance for domestic and public spaces, combining technological features with high-level aesthetic values. 1000X3000 5mm SURFACES: GLOSSY OR BUSH-HAMMERED
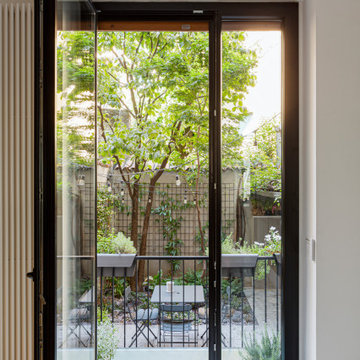
Vista verso lo spazio esterno, dalla cucina.
Inspiration for a large modern galley kitchen in Milan with an integrated sink, beaded inset cabinets, light wood cabinets, marble benchtops, stainless steel appliances, marble floors, multiple islands, multi-coloured floor and grey benchtop.
Inspiration for a large modern galley kitchen in Milan with an integrated sink, beaded inset cabinets, light wood cabinets, marble benchtops, stainless steel appliances, marble floors, multiple islands, multi-coloured floor and grey benchtop.
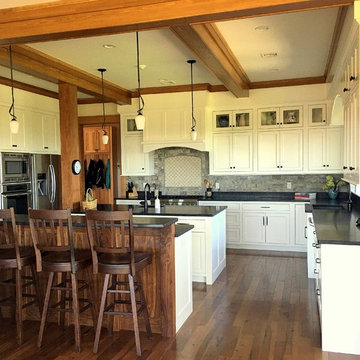
Design ideas for a mid-sized country l-shaped open plan kitchen in Boston with an integrated sink, shaker cabinets, white cabinets, granite benchtops, grey splashback, glass tile splashback, stainless steel appliances, medium hardwood floors and multiple islands.
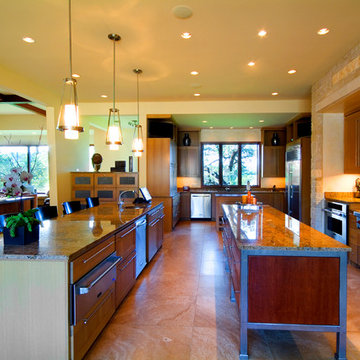
Perched along a hillside in Westlake, this contemporary retreat is built among the treetops. Its low street profile and warm accents disguise its size from passers-by. Despite its many amenities like a tennis court and swimming pool, this contemporary home was harmoniously placed amid existing oak trees and challenging topography.
Published:
The Contemporist: http://www.contemporist.com/2009/04/10/spirit-lake-house-by-james-d-larue-architecture/
Austin Urban Home Summer 2006
Photo Credit: Coles Hairston
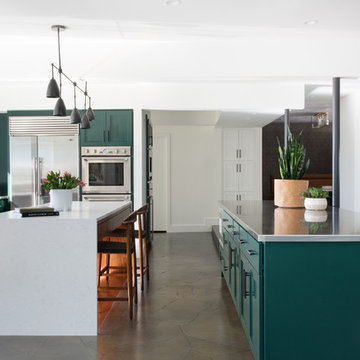
Photo of a large contemporary u-shaped open plan kitchen in Austin with an integrated sink, recessed-panel cabinets, green cabinets, quartzite benchtops, white splashback, ceramic splashback, stainless steel appliances, limestone floors, brown floor, white benchtop and multiple islands.
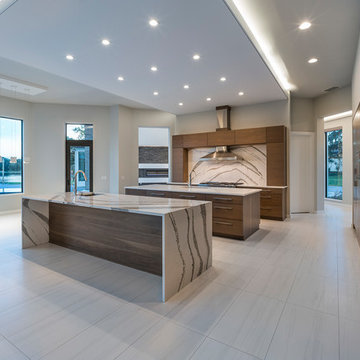
In the large, open kitchen, an 18-foot wood grain laminate feature wall seamlessly integrates appliances in a T-formation. Two kitchen islands are crafted in the contrasting countertop material, one with a wraparound white and gray quartz countertop that matches the backsplash. The second kitchen island has a white quartz surface.
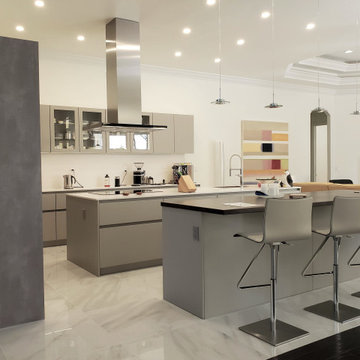
New Leicht kitchen cabinets, Concrete and Lacquer painted
Design ideas for a large contemporary l-shaped eat-in kitchen in Atlanta with an integrated sink, flat-panel cabinets, grey cabinets, quartz benchtops, white splashback, engineered quartz splashback, stainless steel appliances, ceramic floors, multiple islands, white floor, white benchtop and recessed.
Design ideas for a large contemporary l-shaped eat-in kitchen in Atlanta with an integrated sink, flat-panel cabinets, grey cabinets, quartz benchtops, white splashback, engineered quartz splashback, stainless steel appliances, ceramic floors, multiple islands, white floor, white benchtop and recessed.
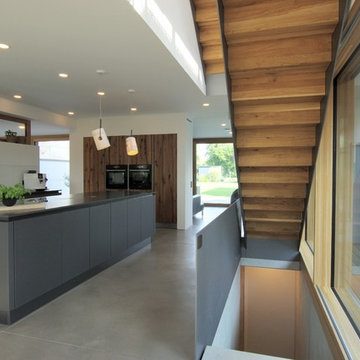
Architekten Lenzstrasse Dreizehn
Mid-sized contemporary l-shaped open plan kitchen in Other with flat-panel cabinets, concrete floors, grey floor, an integrated sink, black cabinets, black appliances and multiple islands.
Mid-sized contemporary l-shaped open plan kitchen in Other with flat-panel cabinets, concrete floors, grey floor, an integrated sink, black cabinets, black appliances and multiple islands.
Kitchen with an Integrated Sink and multiple Islands Design Ideas
8