Kitchen with an Integrated Sink and Painted Wood Floors Design Ideas
Sort by:Popular Today
21 - 40 of 350 photos
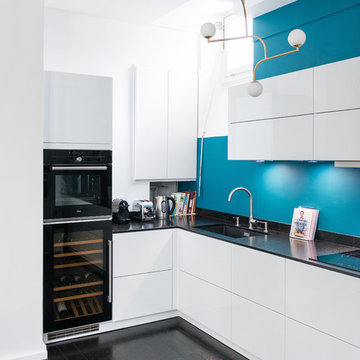
Situé au 4ème et 5ème étage, ce beau duplex est mis en valeur par sa luminosité. En contraste aux murs blancs, le parquet hausmannien en pointe de Hongrie a été repeint en noir, ce qui lui apporte une touche moderne. Dans le salon / cuisine ouverte, la grande bibliothèque d’angle a été dessinée et conçue sur mesure en bois de palissandre, et sert également de bureau.
La banquette également dessinée sur mesure apporte un côté cosy et très chic avec ses pieds en laiton.
La cuisine sans poignée, sur fond bleu canard, a un plan de travail en granit avec des touches de cuivre.
A l’étage, le bureau accueille un grand plan de travail en chêne massif, avec de grandes étagères peintes en vert anglais. La chambre parentale, très douce, est restée dans les tons blancs.
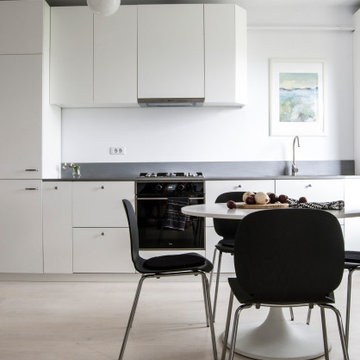
Design ideas for a mid-sized scandinavian single-wall eat-in kitchen in Other with an integrated sink, flat-panel cabinets, white cabinets, wood benchtops, grey splashback, timber splashback, black appliances, painted wood floors, no island, white floor and grey benchtop.
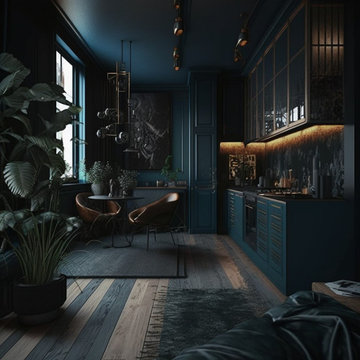
This is an example of a small country l-shaped kitchen in Dusseldorf with an integrated sink, raised-panel cabinets, green cabinets, granite benchtops, black splashback, glass sheet splashback, painted wood floors and black benchtop.
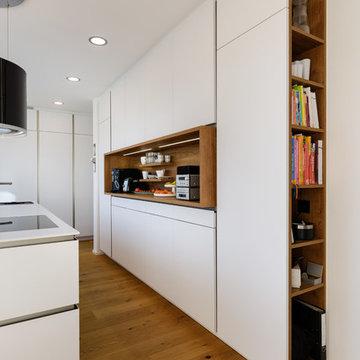
Design ideas for a mid-sized contemporary l-shaped open plan kitchen in Stuttgart with an integrated sink, flat-panel cabinets, white cabinets, solid surface benchtops, white splashback, timber splashback, black appliances, painted wood floors, with island and brown floor.
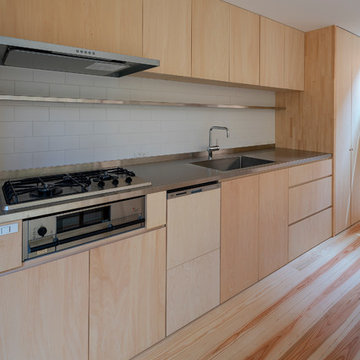
造作のキッチン。冷蔵庫は突き当たりの観音開きの扉の中に収納。
Photographer:Yasunoi Shimomura
Inspiration for a mid-sized asian single-wall open plan kitchen in Osaka with an integrated sink, flat-panel cabinets, light wood cabinets, stainless steel benchtops, beige splashback, timber splashback, stainless steel appliances, painted wood floors, with island and beige floor.
Inspiration for a mid-sized asian single-wall open plan kitchen in Osaka with an integrated sink, flat-panel cabinets, light wood cabinets, stainless steel benchtops, beige splashback, timber splashback, stainless steel appliances, painted wood floors, with island and beige floor.
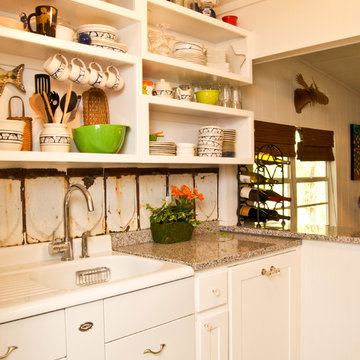
View of Kitchen from Bunk Room Door
Photo of a small traditional galley separate kitchen in Atlanta with an integrated sink, shaker cabinets, white cabinets, granite benchtops, white splashback, metal splashback, stainless steel appliances and painted wood floors.
Photo of a small traditional galley separate kitchen in Atlanta with an integrated sink, shaker cabinets, white cabinets, granite benchtops, white splashback, metal splashback, stainless steel appliances and painted wood floors.
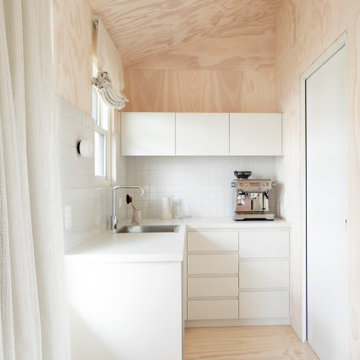
Inner city self contained studio with the first floor containing a kitchenette, bathroom and open plan living/bedroom. Limed plywood lining to walls and ceiling.
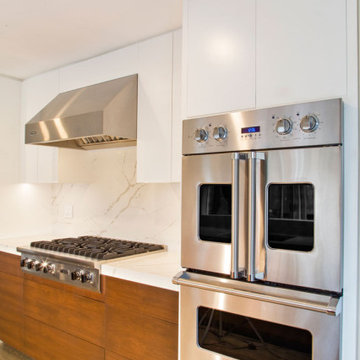
Contemporary Brown and White kitchen island and cabinets.
Design ideas for a small contemporary galley eat-in kitchen in New York with an integrated sink, flat-panel cabinets, white cabinets, quartz benchtops, white splashback, engineered quartz splashback, painted wood floors, brown floor and white benchtop.
Design ideas for a small contemporary galley eat-in kitchen in New York with an integrated sink, flat-panel cabinets, white cabinets, quartz benchtops, white splashback, engineered quartz splashback, painted wood floors, brown floor and white benchtop.
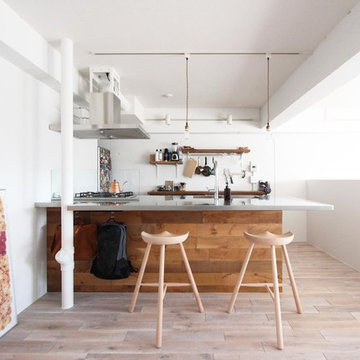
nuリノベーション
Design ideas for a scandinavian galley kitchen in Tokyo with an integrated sink, stainless steel benchtops, painted wood floors, with island and beige floor.
Design ideas for a scandinavian galley kitchen in Tokyo with an integrated sink, stainless steel benchtops, painted wood floors, with island and beige floor.
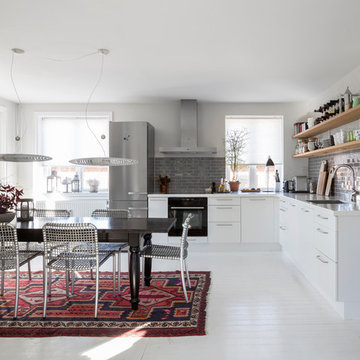
Design ideas for a mid-sized contemporary l-shaped eat-in kitchen in Copenhagen with an integrated sink, flat-panel cabinets, white cabinets, laminate benchtops, grey splashback, porcelain splashback, black appliances, painted wood floors and no island.
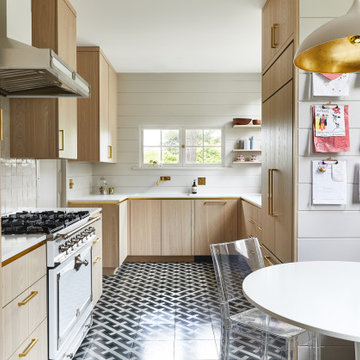
Photo of a contemporary eat-in kitchen in San Francisco with an integrated sink, flat-panel cabinets, light wood cabinets, solid surface benchtops, white splashback, ceramic splashback, white appliances, painted wood floors and white benchtop.
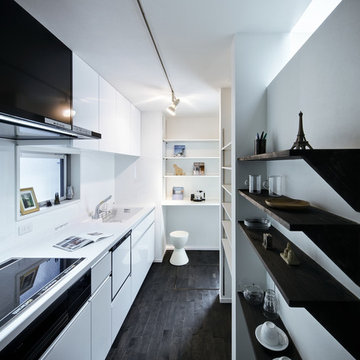
Akiyoshi Fukuzawa
Design ideas for a modern galley separate kitchen in Osaka with white cabinets, white splashback, an integrated sink and painted wood floors.
Design ideas for a modern galley separate kitchen in Osaka with white cabinets, white splashback, an integrated sink and painted wood floors.
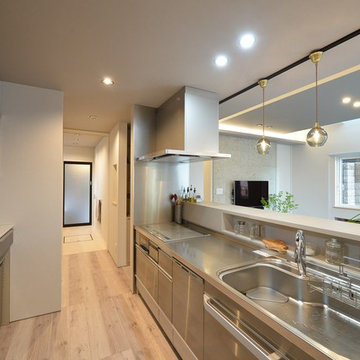
This is an example of a modern single-wall open plan kitchen in Other with an integrated sink, flat-panel cabinets, painted wood floors, a peninsula and beige floor.
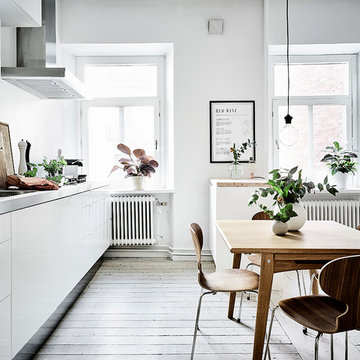
Anders Bergstedt
Large scandinavian single-wall eat-in kitchen in Gothenburg with an integrated sink, flat-panel cabinets, white cabinets, stainless steel benchtops and painted wood floors.
Large scandinavian single-wall eat-in kitchen in Gothenburg with an integrated sink, flat-panel cabinets, white cabinets, stainless steel benchtops and painted wood floors.
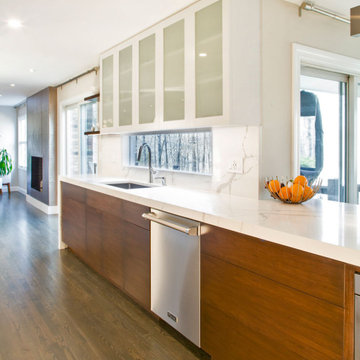
Contemporary Brown and White kitchen island and cabinets.
Inspiration for a small contemporary galley eat-in kitchen in New York with an integrated sink, flat-panel cabinets, white cabinets, quartz benchtops, white splashback, engineered quartz splashback, painted wood floors, brown floor and white benchtop.
Inspiration for a small contemporary galley eat-in kitchen in New York with an integrated sink, flat-panel cabinets, white cabinets, quartz benchtops, white splashback, engineered quartz splashback, painted wood floors, brown floor and white benchtop.
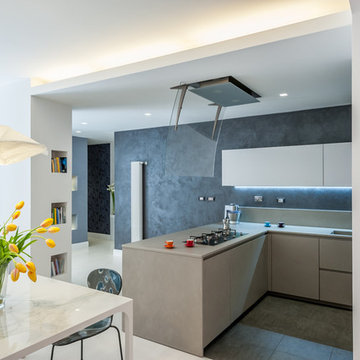
Paolo Fusco
Photo of a mid-sized modern l-shaped open plan kitchen in Rome with an integrated sink, flat-panel cabinets, beige cabinets, quartzite benchtops, grey splashback, marble splashback, stainless steel appliances, painted wood floors, a peninsula and white floor.
Photo of a mid-sized modern l-shaped open plan kitchen in Rome with an integrated sink, flat-panel cabinets, beige cabinets, quartzite benchtops, grey splashback, marble splashback, stainless steel appliances, painted wood floors, a peninsula and white floor.
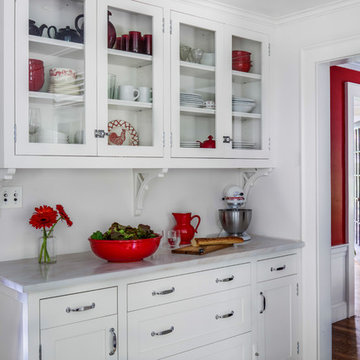
This custom hutch with glass doors displays the red accents found throughout this antique home.
This is an example of a mid-sized traditional l-shaped kitchen in Boston with an integrated sink, flat-panel cabinets, white cabinets, stainless steel benchtops, white splashback, ceramic splashback, stainless steel appliances, painted wood floors and no island.
This is an example of a mid-sized traditional l-shaped kitchen in Boston with an integrated sink, flat-panel cabinets, white cabinets, stainless steel benchtops, white splashback, ceramic splashback, stainless steel appliances, painted wood floors and no island.
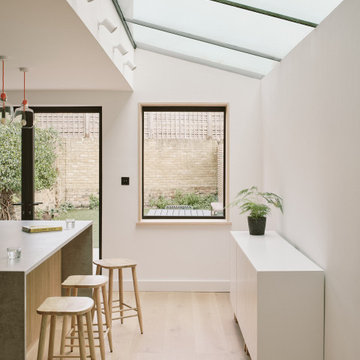
The West & Reid kitchen opens up completely to the exterior, naturally extending the living space out toward the garden. The central island, both practical and functional, separates the kitchen from the dining area and allows everyone to come together in a relaxed atmosphere.
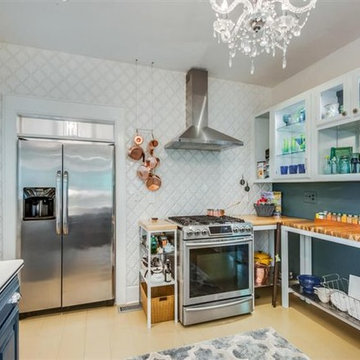
Ceiling to floor white arabesque tile, chandelier, open concept cabinetry with mirrored backings, glass shelving, LED"s & Staged, Custom DDT Designed painted wood flooring, custom chalk board, Custom DDT Designed copper pot rack, Custom DDT Designed open concept shelving with butcher block counter topd with SS shelving, new SS appl.& vented hood, relocation of all appl.
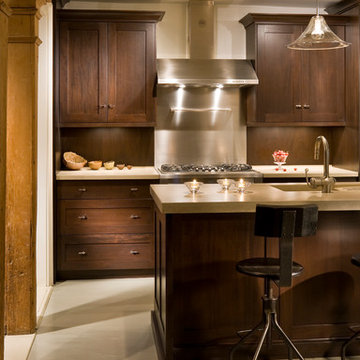
walnut cabinets, concrete countertops with integral sink. Integrated refrigerator.
Small eclectic galley separate kitchen in Chicago with an integrated sink, flat-panel cabinets, dark wood cabinets, concrete benchtops, metallic splashback, stainless steel appliances, painted wood floors and with island.
Small eclectic galley separate kitchen in Chicago with an integrated sink, flat-panel cabinets, dark wood cabinets, concrete benchtops, metallic splashback, stainless steel appliances, painted wood floors and with island.
Kitchen with an Integrated Sink and Painted Wood Floors Design Ideas
2