Kitchen with an Integrated Sink and Stone Slab Splashback Design Ideas
Refine by:
Budget
Sort by:Popular Today
41 - 60 of 2,155 photos
Item 1 of 3
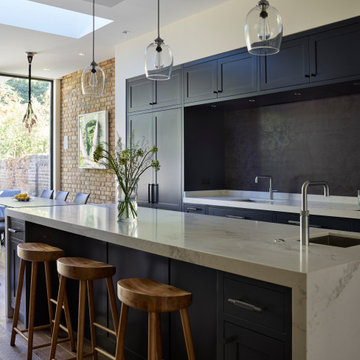
One of those kitchens where we were able to bring all of our favourite brands together to create something truly stunning. The concept was classic to the core with a modern twist. Gaggenau, Ceaserstone, Neolith, Quooker and Buster and Punch, we thank you.
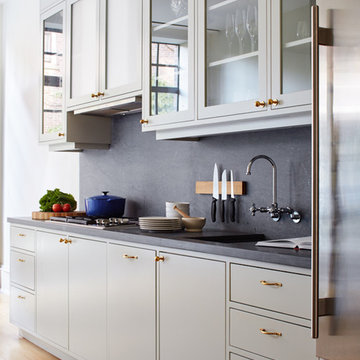
This is an example of a mid-sized traditional galley eat-in kitchen in New York with flat-panel cabinets, grey splashback, brown floor, no island, concrete benchtops, an integrated sink, grey cabinets, stone slab splashback and medium hardwood floors.
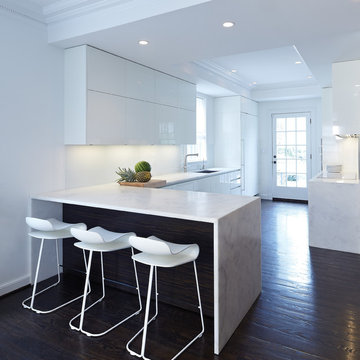
Inspiration for a large modern galley eat-in kitchen in DC Metro with an integrated sink, flat-panel cabinets, white cabinets, marble benchtops, white splashback, stone slab splashback, panelled appliances, dark hardwood floors and brown floor.
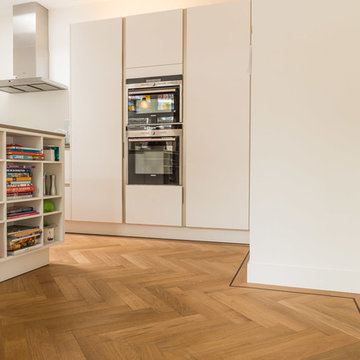
Albertus Photo & Design
Inspiration for a mid-sized traditional galley kitchen in Toronto with an integrated sink, flat-panel cabinets, white cabinets, concrete benchtops, white splashback, stone slab splashback, white appliances, light hardwood floors and with island.
Inspiration for a mid-sized traditional galley kitchen in Toronto with an integrated sink, flat-panel cabinets, white cabinets, concrete benchtops, white splashback, stone slab splashback, white appliances, light hardwood floors and with island.
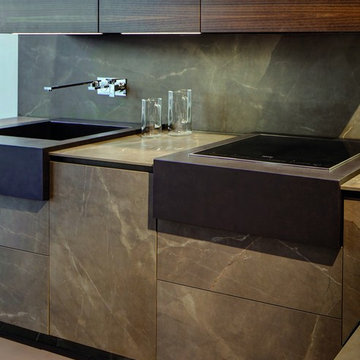
Stone Center / The Size
Inspiration for a mid-sized modern eat-in kitchen in Atlanta with an integrated sink, stone slab splashback and porcelain floors.
Inspiration for a mid-sized modern eat-in kitchen in Atlanta with an integrated sink, stone slab splashback and porcelain floors.
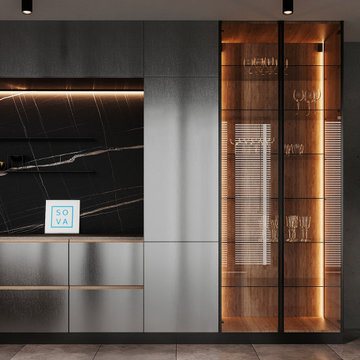
Our new amazing project. A chik combination of quality materials and colors. Area: 120 sq.m.
Inspiration for a mid-sized modern single-wall eat-in kitchen in Dublin with an integrated sink, glass-front cabinets, stainless steel cabinets, quartzite benchtops, black splashback, stone slab splashback, stainless steel appliances, ceramic floors, no island, grey floor and black benchtop.
Inspiration for a mid-sized modern single-wall eat-in kitchen in Dublin with an integrated sink, glass-front cabinets, stainless steel cabinets, quartzite benchtops, black splashback, stone slab splashback, stainless steel appliances, ceramic floors, no island, grey floor and black benchtop.
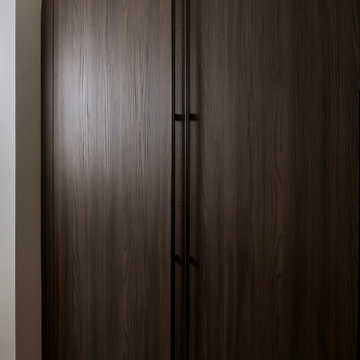
The Myers Touch Kitchen Design Studio is an exclusive UK retailer of Italian kitchen and furniture brand Copatlife and is proud to present the UK’s first Copatlife kitchen display that reflects contemporary Italian cabinetry, quality and innovation. Copatlife kitchen systems feature a range of intelligent solutions that elevate functionality and beauty to new heights. From hidden storage options to side-by-side built-in appliances concealed behind pocket doors, every element has been thoughtfully designed to optimise space and enhance a kitchen space's aesthetic appeal.
Director at The Myers Touch, Keith Myers says "The introduction of the UK's first Copatlife kitchen display at
our studio allows us to offer customers a range of innovative and high-quality Italian-designed kitchen systems that reflect contemporary European design and functional sophistication. We are thrilled to display Copatlife as one of the three new kitchen design brands that allow our in-house design team to design kitchens for all customer tastes and budgets”.

Située en région parisienne, Du ciel et du bois est le projet d’une maison éco-durable de 340 m² en ossature bois pour une famille.
Elle se présente comme une architecture contemporaine, avec des volumes simples qui s’intègrent dans l’environnement sans rechercher un mimétisme.
La peau des façades est rythmée par la pose du bardage, une stratégie pour enquêter la relation entre intérieur et extérieur, plein et vide, lumière et ombre.
-
Photo: © David Boureau
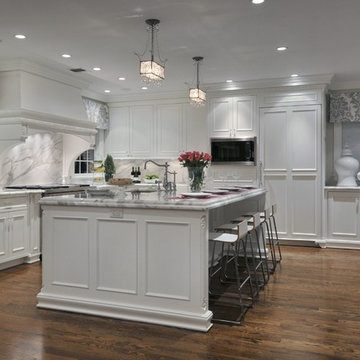
Family room into kitchen
Inspiration for a large transitional l-shaped eat-in kitchen in New York with an integrated sink, recessed-panel cabinets, white cabinets, marble benchtops, white splashback, stone slab splashback, medium hardwood floors and with island.
Inspiration for a large transitional l-shaped eat-in kitchen in New York with an integrated sink, recessed-panel cabinets, white cabinets, marble benchtops, white splashback, stone slab splashback, medium hardwood floors and with island.
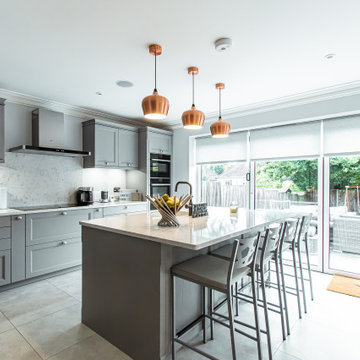
This is an example of a large transitional l-shaped eat-in kitchen in Surrey with an integrated sink, shaker cabinets, grey cabinets, quartzite benchtops, white splashback, stone slab splashback, black appliances, white benchtop, with island and grey floor.
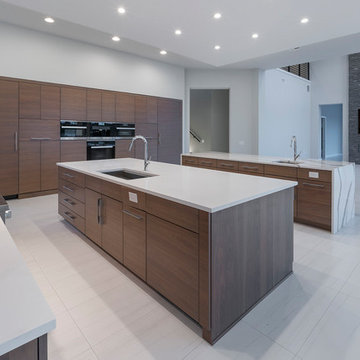
In the large, open kitchen, an 18-foot wood grain laminate feature wall seamlessly integrates appliances in a T-formation. Two kitchen islands are crafted in the contrasting countertop material, one with a wraparound white and gray quartz countertop that matches the backsplash. The second kitchen island has a white quartz surface.
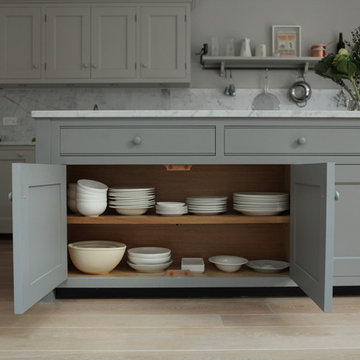
Bespoke island with oak interiors. Beading on shaker panels and double lambstongue on drawers. Island painted in Little Greene's Lead colour.
Carrara marble worktops and splashback.
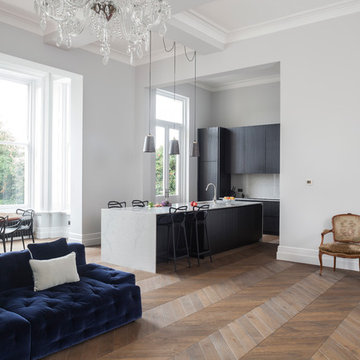
Marc Wilson
Design ideas for a contemporary single-wall kitchen in London with an integrated sink, flat-panel cabinets, solid surface benchtops, stone slab splashback and a peninsula.
Design ideas for a contemporary single-wall kitchen in London with an integrated sink, flat-panel cabinets, solid surface benchtops, stone slab splashback and a peninsula.

Kitchen is Center
In our design to combine the apartments, we centered the kitchen - making it a dividing line between private and public space; vastly expanding the storage and work surface area. We discovered an existing unused roof penetration to run a duct to vent out a powerful kitchen hood.
The original bathroom skylight now illuminates the central kitchen space. Without changing the standard skylight size, we gave it architectural scale by carving out the ceiling to maximize daylight.
Light now dances off the vaulted, sculptural angles of the ceiling to bathe the entire space in natural light.
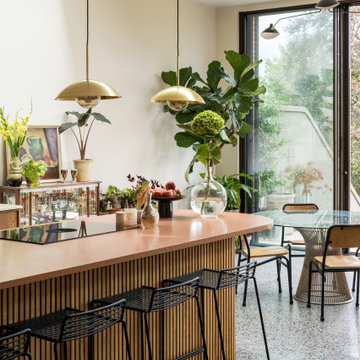
Contemporary kitchen with terrazzo floor and island
Design ideas for a mid-sized l-shaped kitchen in London with an integrated sink, recessed-panel cabinets, medium wood cabinets, solid surface benchtops, beige splashback, stone slab splashback, ceramic floors, grey floor, pink benchtop and with island.
Design ideas for a mid-sized l-shaped kitchen in London with an integrated sink, recessed-panel cabinets, medium wood cabinets, solid surface benchtops, beige splashback, stone slab splashback, ceramic floors, grey floor, pink benchtop and with island.
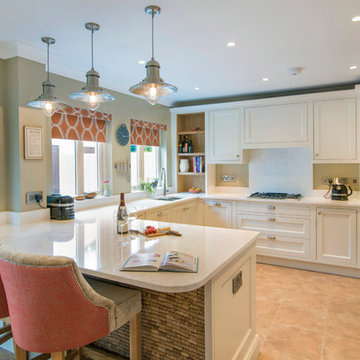
Brief was to create bright kitchen incorporating the existing Amtico flooring and cork panel from old kitchen. Also, include somewhere for the homeowners to have breakfast. Bright with extra worktop also a requirement. In-frame hand painted kitchen designed by Conbu Interior Design.
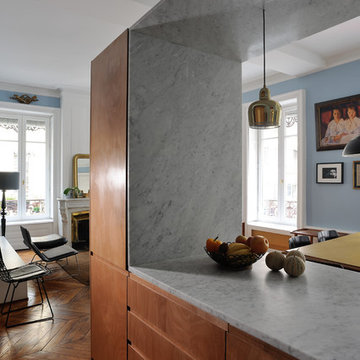
© Studio Erick Saillet
Photo of a small midcentury galley open plan kitchen in Lyon with an integrated sink, beaded inset cabinets, dark wood cabinets, marble benchtops, white splashback, stone slab splashback, dark hardwood floors, multiple islands and panelled appliances.
Photo of a small midcentury galley open plan kitchen in Lyon with an integrated sink, beaded inset cabinets, dark wood cabinets, marble benchtops, white splashback, stone slab splashback, dark hardwood floors, multiple islands and panelled appliances.
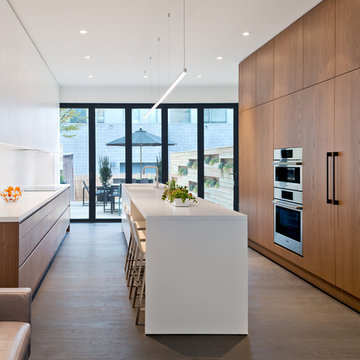
Allen Russ Photography
Mid-sized contemporary l-shaped eat-in kitchen in DC Metro with an integrated sink, flat-panel cabinets, white cabinets, quartz benchtops, white splashback, stone slab splashback, panelled appliances, ceramic floors and with island.
Mid-sized contemporary l-shaped eat-in kitchen in DC Metro with an integrated sink, flat-panel cabinets, white cabinets, quartz benchtops, white splashback, stone slab splashback, panelled appliances, ceramic floors and with island.
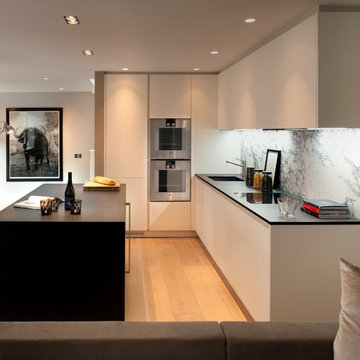
The client wanted the first floor to be as open-plan as possible, and the living area goes through to dining and then to the kitchen (by Doca) which has a joinery feel and features a new matt tactile gum finish. The worktop is sandblasted granite and the splash back is TG Studio’s signature arabascato marble. Exposed brickwork is a feature along the window wall.
Photographer: Philip Vile
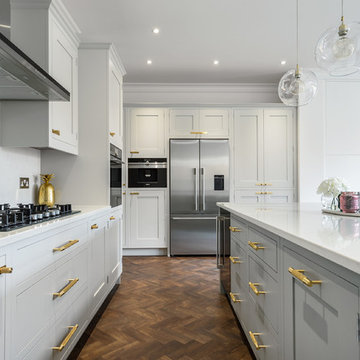
Inspiration for a mid-sized transitional u-shaped open plan kitchen in London with an integrated sink, shaker cabinets, grey cabinets, quartzite benchtops, white splashback, stainless steel appliances, laminate floors, with island, brown floor and stone slab splashback.
Kitchen with an Integrated Sink and Stone Slab Splashback Design Ideas
3