Kitchen with an Integrated Sink and Terra-cotta Floors Design Ideas
Refine by:
Budget
Sort by:Popular Today
81 - 100 of 464 photos
Item 1 of 3
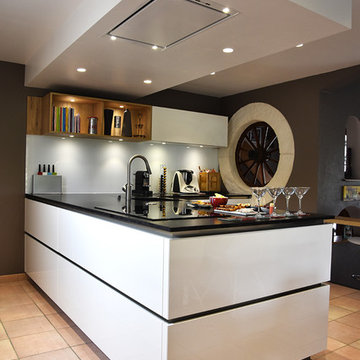
Design ideas for a large modern l-shaped open plan kitchen in Lyon with an integrated sink, beaded inset cabinets, white cabinets, granite benchtops, white splashback, glass sheet splashback, panelled appliances, terra-cotta floors, with island and red floor.
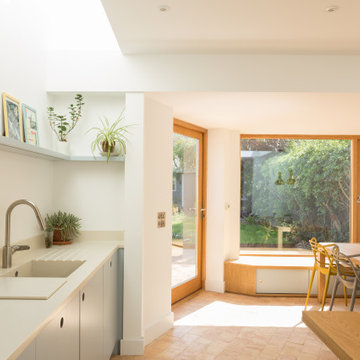
Photo credit: Matthew Smith ( http://www.msap.co.uk)
Mid-sized contemporary l-shaped eat-in kitchen in Cambridgeshire with an integrated sink, flat-panel cabinets, blue cabinets, solid surface benchtops, white splashback, stainless steel appliances, terra-cotta floors, with island, pink floor and beige benchtop.
Mid-sized contemporary l-shaped eat-in kitchen in Cambridgeshire with an integrated sink, flat-panel cabinets, blue cabinets, solid surface benchtops, white splashback, stainless steel appliances, terra-cotta floors, with island, pink floor and beige benchtop.
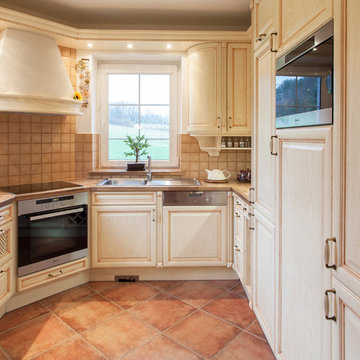
This is an example of a small traditional u-shaped separate kitchen in Other with an integrated sink, raised-panel cabinets, beige cabinets, laminate benchtops, beige splashback, ceramic splashback, stainless steel appliances, terra-cotta floors and no island.
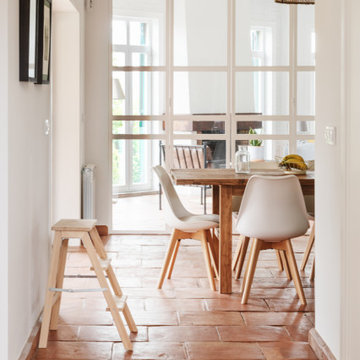
Espacio entre el salón y la cocina
Large country l-shaped open plan kitchen in Other with an integrated sink, flat-panel cabinets, green cabinets, quartzite benchtops, grey splashback, porcelain splashback, stainless steel appliances, terra-cotta floors, with island, brown floor, white benchtop and exposed beam.
Large country l-shaped open plan kitchen in Other with an integrated sink, flat-panel cabinets, green cabinets, quartzite benchtops, grey splashback, porcelain splashback, stainless steel appliances, terra-cotta floors, with island, brown floor, white benchtop and exposed beam.
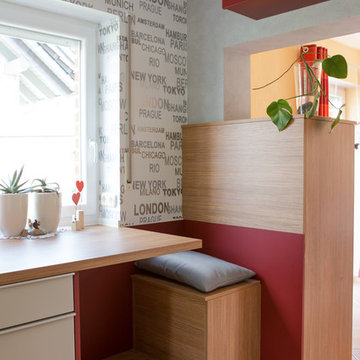
Sei es ein schnelles Frühstück oder Kinder, die dort die Zeit nutzen, um von ihrem Tag zu erzählen - diese gemütliche Sitzecke lädt zum Verweilen ein!
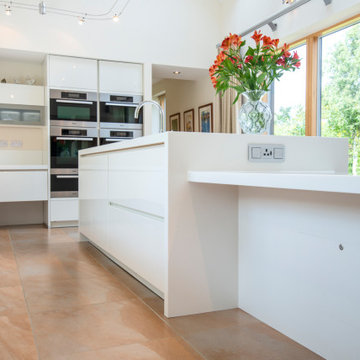
Photo of a large modern l-shaped open plan kitchen in Cheshire with an integrated sink, flat-panel cabinets, white cabinets, stainless steel appliances, terra-cotta floors, with island, beige floor, white benchtop and exposed beam.
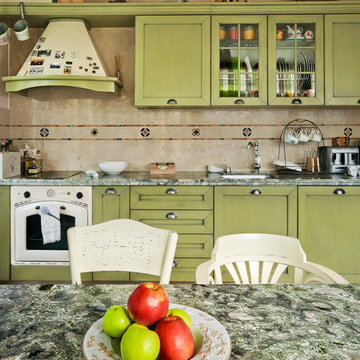
This is an example of a mid-sized country u-shaped eat-in kitchen in Other with an integrated sink, raised-panel cabinets, green cabinets, granite benchtops, beige splashback, stone slab splashback, coloured appliances, terra-cotta floors and a peninsula.
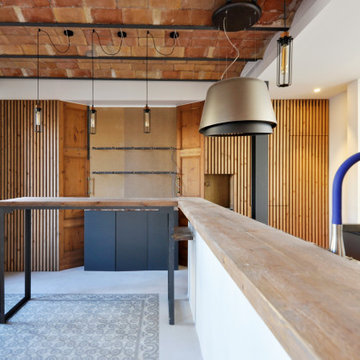
Espacio central del piso de diseño moderno e industrial con toques rústicos integrando la cocina con una zona de bar al comedor y al salón.
Se han recuperado los pavimentos hidráulicos originales, los ventanales de madera, las paredes de tocho visto y los techos de volta catalana.
Se han utilizado panelados de lamas de madera natural en cocina y bar y en el mobiliario a medida de la barra de bar y del mueble del espacio de entrada para que quede todo integrado.
En la cocina se ha utilizado granito dark pearl original tanto en la isla de cocina como en la encimera debajo del gran ventanal de vitraux.
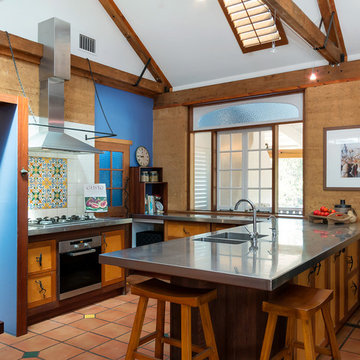
Photo by: Christine Bickley
Styling by: Home Staging Brisbane
Mediterranean open plan kitchen in Brisbane with an integrated sink, flat-panel cabinets, stainless steel benchtops, multi-coloured splashback, stainless steel appliances, terra-cotta floors, a peninsula, red floor and grey benchtop.
Mediterranean open plan kitchen in Brisbane with an integrated sink, flat-panel cabinets, stainless steel benchtops, multi-coloured splashback, stainless steel appliances, terra-cotta floors, a peninsula, red floor and grey benchtop.
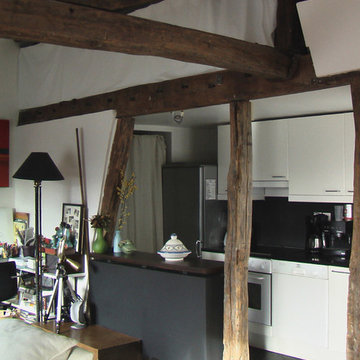
Small modern l-shaped eat-in kitchen in Paris with an integrated sink, beaded inset cabinets, white cabinets, granite benchtops, black splashback, ceramic splashback, stainless steel appliances, terra-cotta floors and with island.
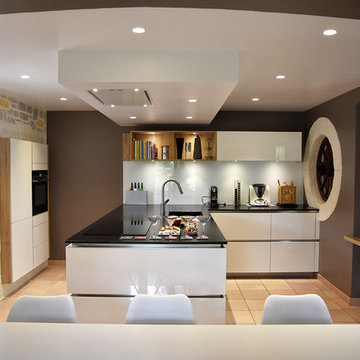
Photo of a large modern l-shaped open plan kitchen in Lyon with an integrated sink, beaded inset cabinets, white cabinets, granite benchtops, white splashback, glass sheet splashback, panelled appliances, terra-cotta floors, with island and red floor.
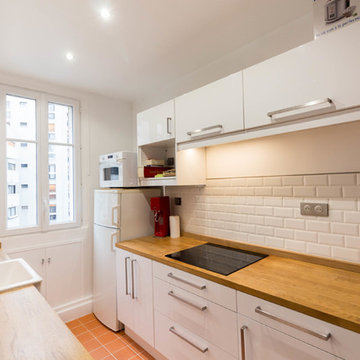
Small contemporary galley separate kitchen in Paris with an integrated sink, flat-panel cabinets, white cabinets, wood benchtops, white splashback, subway tile splashback, panelled appliances, terra-cotta floors, no island, red floor and brown benchtop.
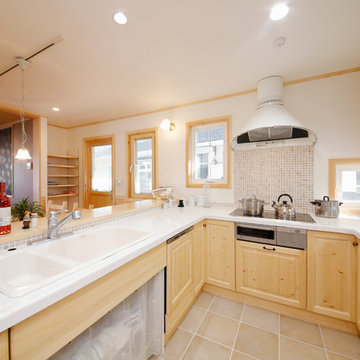
八王子モデルハウス KOGUMAオリジナルキッチン 毎日の料理を楽しくする、かわいいキッチン。
Design ideas for an asian u-shaped open plan kitchen in Tokyo Suburbs with an integrated sink, raised-panel cabinets, light wood cabinets, beige splashback, terra-cotta floors and brown floor.
Design ideas for an asian u-shaped open plan kitchen in Tokyo Suburbs with an integrated sink, raised-panel cabinets, light wood cabinets, beige splashback, terra-cotta floors and brown floor.
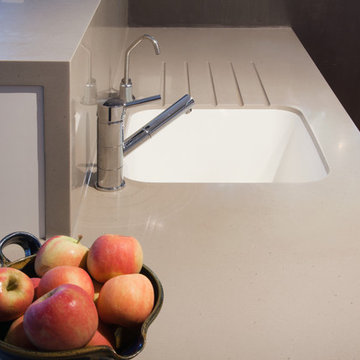
compact kitchen in north fremantle using the clients old handles to ensure continuity with old kitchen, zero emission board, 'concrete' corian with integrated sink and large span tiling.
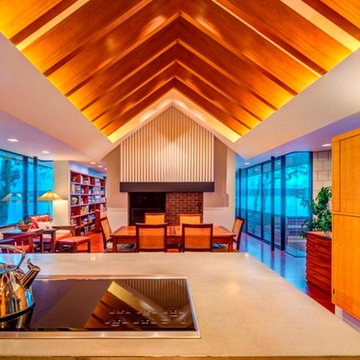
Cathedral ceilings and seamless cabinetry complement this kitchen’s river view
The low ceilings in this ’70s contemporary were a nagging issue for the 6-foot-8 homeowner. Plus, drab interiors failed to do justice to the home’s Connecticut River view.
By raising ceilings and removing non-load-bearing partitions, architect Christopher Arelt was able to create a cathedral-within-a-cathedral structure in the kitchen, dining and living area. Decorative mahogany rafters open the space’s height, introduce a warmer palette and create a welcoming framework for light.
The homeowner, a Frank Lloyd Wright fan, wanted to emulate the famed architect’s use of reddish-brown concrete floors, and the result further warmed the interior. “Concrete has a connotation of cold and industrial but can be just the opposite,” explains Arelt.
Clunky European hardware was replaced by hidden pivot hinges, and outside cabinet corners were mitered so there is no evidence of a drawer or door from any angle.
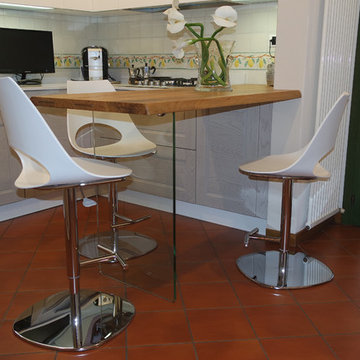
Il piano penisola in legno massello pone in risalto le venature e i nodi naturalmente presenti e si caratterizza per la scortecciatura sui lati che lo contraddistingue facendo di ogni pezzo un esemplare unico.
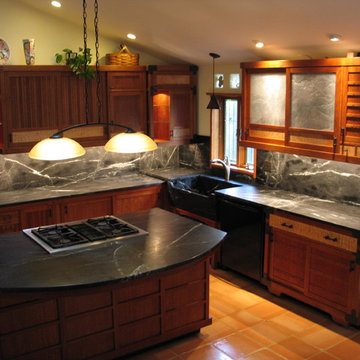
Inspiration for a mid-sized modern l-shaped eat-in kitchen in Other with an integrated sink, recessed-panel cabinets, medium wood cabinets, soapstone benchtops, grey splashback, stone slab splashback, black appliances, terra-cotta floors and with island.
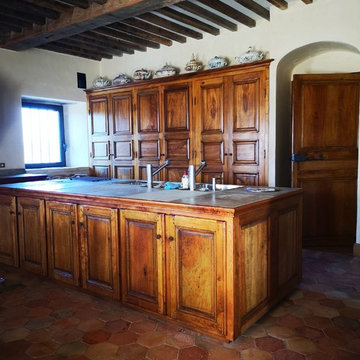
création d'une cuisine dans un château de 2000 m2 , espace à la mesure du lieu . Tout l'espace à été repensé et reconstituée après restauration complète du bâtiment .
Choix de terre cuite tomette pour le sol , poutres et chevrons ancien pour le plafond . La hotte de cuisson est une cheminée ancienne détournée avec une plaque en fonte ancienne pour la crédence . L'ensemble des façades est composé de portes anciennes XVIII em découpés et ajustés en fonction des aménagements choisis . Tout les linéaires bas ouvrant sur des tiroirs inox . Les plans de travail sont composés de pierres de sol anciennes dites bar de Montpellier . Linéaire de grandes portes ouvrant sur divers placards de rangement .
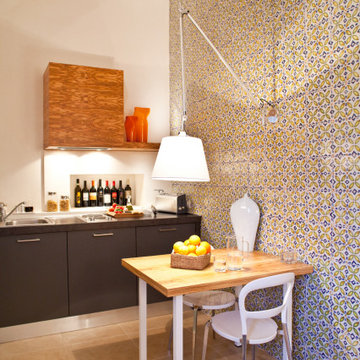
Design ideas for a small mediterranean single-wall open plan kitchen in Rome with an integrated sink, black cabinets, solid surface benchtops, terra-cotta floors, no island, grey benchtop and vaulted.
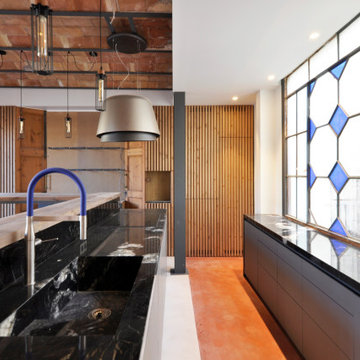
Espacio central del piso de diseño moderno e industrial con toques rústicos integrando la cocina con una zona de bar al comedor y al salón.
Se han recuperado los pavimentos hidráulicos originales, los ventanales de madera, las paredes de tocho visto y los techos de volta catalana.
Se han utilizado panelados de lamas de madera natural en cocina y bar y en el mobiliario a medida de la barra de bar y del mueble del espacio de entrada para que quede todo integrado.
En la cocina se ha utilizado granito dark pearl original tanto en la isla de cocina como en la encimera debajo del gran ventanal de vitraux.
Kitchen with an Integrated Sink and Terra-cotta Floors Design Ideas
5