Kitchen with an Integrated Sink and Terra-cotta Floors Design Ideas
Refine by:
Budget
Sort by:Popular Today
101 - 120 of 464 photos
Item 1 of 3
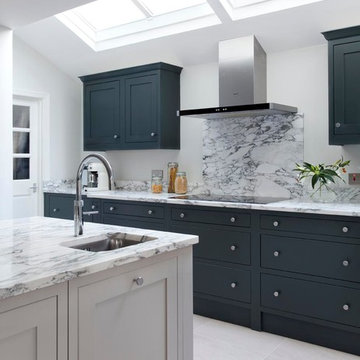
This beautiful kitchen design, hand painted in Farrow & Ball Downpipe (dark) and Perfect Stone (light), combines slab drawer fronts with shaker doors. The island unit has been finished with surface skirting and detailed end panels, adding an extra dimension to the design. The kitchen is serviced by a twin Neff ovens, a Neff hob and extractor.
Images Infinity Media
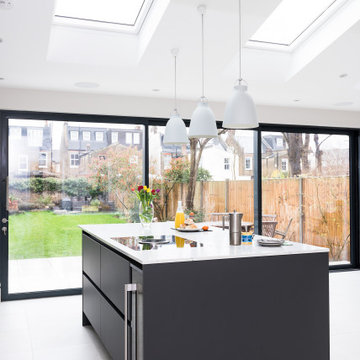
Mid-sized contemporary kitchen in Other with an integrated sink, flat-panel cabinets, quartzite benchtops, white splashback, black appliances, terra-cotta floors, with island, white floor and white benchtop.
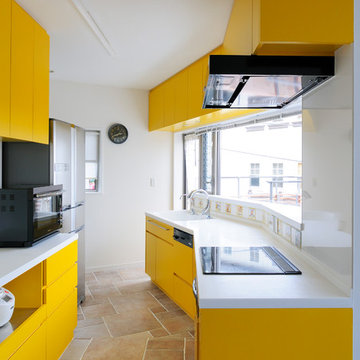
葉山の家:鈴木豊
Photo of a modern single-wall open plan kitchen in Tokyo with an integrated sink, yellow cabinets, solid surface benchtops, white splashback, glass sheet splashback, panelled appliances, terra-cotta floors, multiple islands and beige floor.
Photo of a modern single-wall open plan kitchen in Tokyo with an integrated sink, yellow cabinets, solid surface benchtops, white splashback, glass sheet splashback, panelled appliances, terra-cotta floors, multiple islands and beige floor.
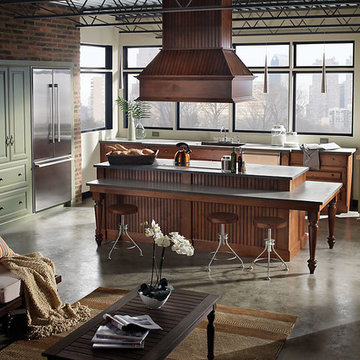
SCHULER CABINETRY
Georgetown Knotty Alder Chestnut Ebony Glaze with Maple Seagrass
Historic and understated, Georgetown creates an inviting atmosphere. The mix of Chestnut Ebony Glaze with Seagrass accent cabinets in maple adds to the casual appeal. The wood hood creates a focal point over the island, which features decorative legs reminiscent of a piece of antique furniture.
#Lowes Moreno Valley
www.schulercabinetry.com/
www.Lowes.Com/KitchenandBath
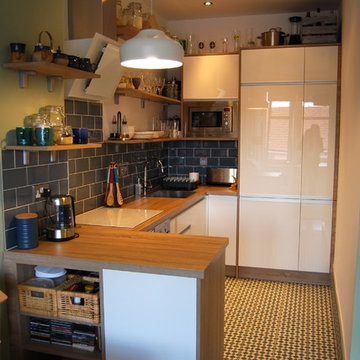
This modern and rustic medium-sized kitchen of an U-shape is an example of how combinations of potentially different styles can go together perfectly. Modern, high gloss Olivia acrylux handle-less fronts in white and Bardoline oak frame make the kitchen so rustic and unique. Open shelves of the same laminate as worktop make it even more like-home. Blue metro tiles complement the whole and so does the Victorian flooring.
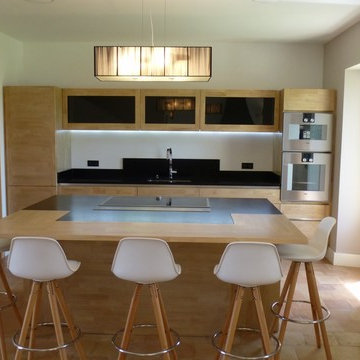
Cuisines tendances bois clair
Cuisine tendance en bois clair réalisée à BONNIEUX en Luberon dans une demeure de charme.
Nous avons mis l'accent sur l'ilot central, une pièce unique fabriqué sur mesure, composé d'une table en U
table intégrée à l'ilot à fleur de plan de travail en granit noir, posé sur un support incliné.
Cet ilot central est équipé d'une table de cuisson Flex Zone et d'une hotte de plan
éfficace et design, les armoires aménagées avec four et four vapeur ainsi que d'un réfrigérateur intégrable. (GAGGENEAU)
Les éléments hauts à portes relevables sont garnis de verre laqué noir étoilé, un élégant plafonnier surplombe
l'ilot central, cet ensemble est accompagné d'une ambiance lumineuse adaptée grace à un éclairage
connecté.
ABDselect imagine et concoie des réalisations uniques à partir de matériaux nobles et vous
garanti des finitions sur mesure.
Nos concepts cuisines vous plaisent, vous aimeriez réaliser votre cuisines idéales ?
contactez nous.
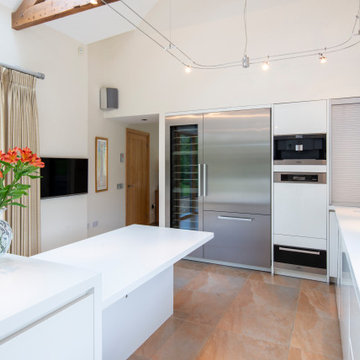
This is an example of a large modern l-shaped open plan kitchen in Cheshire with an integrated sink, flat-panel cabinets, white cabinets, stainless steel appliances, terra-cotta floors, with island, beige floor, white benchtop and exposed beam.
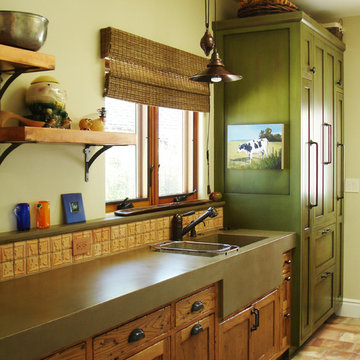
Creation of a kitchen space best described as eclectic ranch. A mix of reclaimed materials with modern materials provides an open space for relaxing. While sitting at the bar counter you can enjoy the double fireplace and the views to outside.
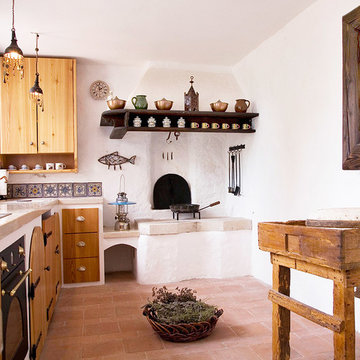
Danilo Balaban / Ksenija Jurinec
Small mediterranean u-shaped eat-in kitchen in Other with an integrated sink, open cabinets, medium wood cabinets, limestone benchtops, multi-coloured splashback, ceramic splashback, white appliances, no island and terra-cotta floors.
Small mediterranean u-shaped eat-in kitchen in Other with an integrated sink, open cabinets, medium wood cabinets, limestone benchtops, multi-coloured splashback, ceramic splashback, white appliances, no island and terra-cotta floors.
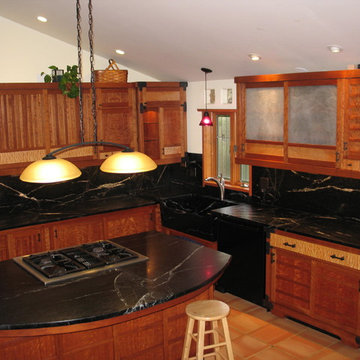
Photo of a mid-sized modern l-shaped eat-in kitchen in Other with an integrated sink, recessed-panel cabinets, medium wood cabinets, soapstone benchtops, grey splashback, stone slab splashback, black appliances, terra-cotta floors and with island.
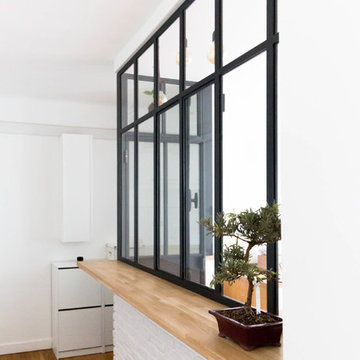
Inspiration for a small contemporary galley separate kitchen in Paris with an integrated sink, flat-panel cabinets, white cabinets, wood benchtops, white splashback, subway tile splashback, panelled appliances, terra-cotta floors, no island, red floor and brown benchtop.
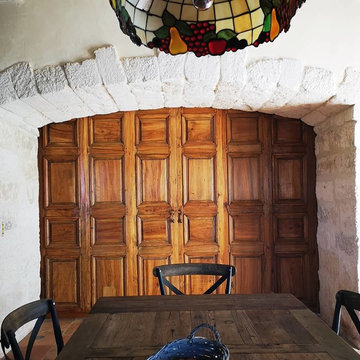
création d'une cuisine dans un château de 2000 m2 , espace à la mesure du lieu . Tout l'espace à été repensé et reconstituée après restauration complète du bâtiment .
Choix de terre cuite tomette pour le sol , poutres et chevrons ancien pour le plafond . La hotte de cuisson est une cheminée ancienne détournée avec une plaque en fonte ancienne pour la crédence . L'ensemble des façades est composé de portes anciennes XVIII em découpés et ajustés en fonction des aménagements choisis . Tout les linéaires bas ouvrant sur des tiroirs inox . Les plans de travail sont composés de pierres de sol anciennes dites bar de Montpellier . Linéaire de grandes portes ouvrant sur divers placards de rangement .
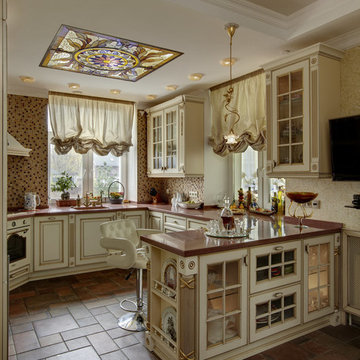
Этот дом, купленный заказчиком в виде говой кирпичной коробки, был подвергнут реконструкции более чем наполовину своего объема. На первом этаже вместо гаража сделали гостевые спальни, пристроили остекленный тамбур - парадный вход, с балконом на 2 этаже, веранду на выходе в сад превратили в помещение столовой, а над ней на 2 этаже вытянули кровлю и сделали зимний сад. Стилистически архитектурный объем здания решили в виде дворянской усадьбы в классическом стиле,оштукатурили стены, добавили лепнину и кованые ограждения. Под стиль основного дома мной был спроектирован отдельно стоящий гараж - хозблок,с помещением для садовника и охраны на 2 этаже.
Внутренний интерьер дома выполнен в классическом ,французском стиле, с добавлением витражей, кованой лестницы, пол в холле 1 этажа выложен плитами из травертина со вставкой из мраморной мозаики. Голубая гостиная получилась легкая и воздушная благодаря светлым оттенкам стен и мебели. Люстры итальянской фабрики Mechini, ручной работы, делают интерьер гостиной узнаваемым, индивидуальным.
Радиусные двери, образующие лестничный холл перед кабинетом на промежуточном этаже и встроенная мебель в самом кабинете выполнены по эскизам архитектора мастерами-краснодеревщиками. Витражи, которые украшают двери, а также витражи в холле 1 этажа и на лестнице - выполнены в технике "Тиффани" художниками по стеклу.
Интерьер хозяйской спальни является изящным фоном для мебели ручной работы - комплект кровать, тумбочки, комод, туалетный столик - серо-голубые тканевые обои и тепло-бежевый фон стен создают мягкую, приятную атмосферу, а полог из кружевной ткани над кроватью добавляет уюта.
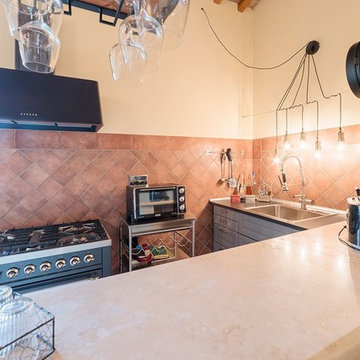
foto: Cristina Bisà
This is an example of a small country l-shaped eat-in kitchen in Rome with an integrated sink, raised-panel cabinets, grey cabinets, laminate benchtops, brown splashback, terra-cotta splashback, stainless steel appliances, terra-cotta floors, with island and brown floor.
This is an example of a small country l-shaped eat-in kitchen in Rome with an integrated sink, raised-panel cabinets, grey cabinets, laminate benchtops, brown splashback, terra-cotta splashback, stainless steel appliances, terra-cotta floors, with island and brown floor.
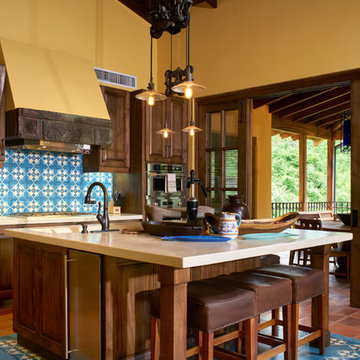
Main kitchen
This is an example of a large mediterranean galley open plan kitchen in Other with an integrated sink, multi-coloured splashback, mosaic tile splashback, stainless steel appliances, terra-cotta floors, with island, recessed-panel cabinets and dark wood cabinets.
This is an example of a large mediterranean galley open plan kitchen in Other with an integrated sink, multi-coloured splashback, mosaic tile splashback, stainless steel appliances, terra-cotta floors, with island, recessed-panel cabinets and dark wood cabinets.
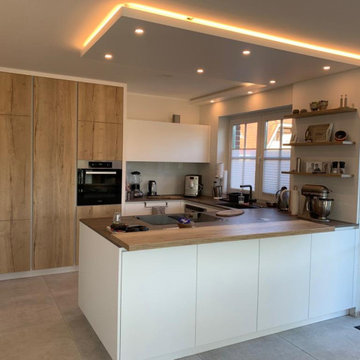
Design ideas for a large contemporary u-shaped open plan kitchen in Other with an integrated sink, white cabinets, solid surface benchtops, white splashback, stainless steel appliances, terra-cotta floors, no island, beige floor and brown benchtop.
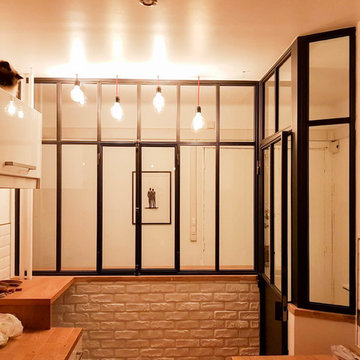
Small contemporary galley separate kitchen in Paris with an integrated sink, flat-panel cabinets, white cabinets, wood benchtops, white splashback, subway tile splashback, panelled appliances, terra-cotta floors, no island, red floor and brown benchtop.
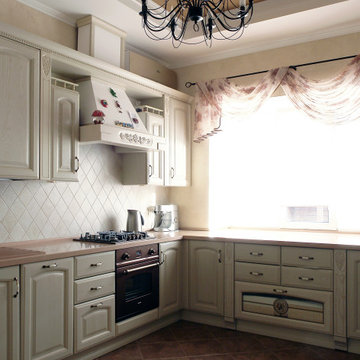
Design ideas for a mid-sized traditional l-shaped kitchen in Other with an integrated sink, recessed-panel cabinets, beige cabinets, solid surface benchtops, white splashback, ceramic splashback, coloured appliances, terra-cotta floors, no island, brown floor and beige benchtop.
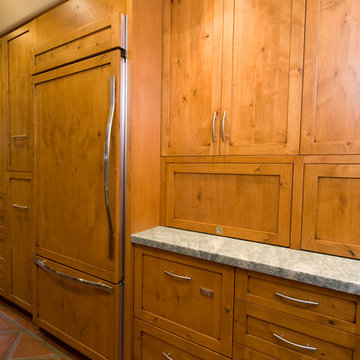
Custom-covered kitchen appliances and drawer pullouts. © Holly Lepere
This is an example of an eclectic galley separate kitchen in Santa Barbara with an integrated sink, shaker cabinets, medium wood cabinets, granite benchtops, green splashback, stone tile splashback, panelled appliances, terra-cotta floors and no island.
This is an example of an eclectic galley separate kitchen in Santa Barbara with an integrated sink, shaker cabinets, medium wood cabinets, granite benchtops, green splashback, stone tile splashback, panelled appliances, terra-cotta floors and no island.
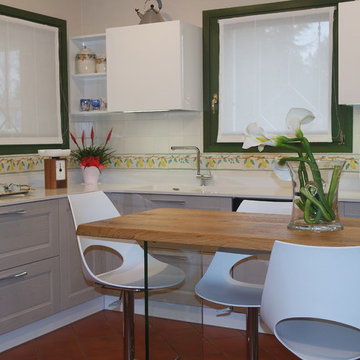
Alice appartiene alla nuovissima collezione contemporanea: è una cucina in legno e si presenta in tonalità neutre ma calde che vanno dal bianco opaco all’ecrù. L’elegante piano in Tecniplan nel colore bianco crea una simbiosi molto interessante con il piano in rovere bollito, tanto per qualità dei materiali che per l’accostamento cromatico.
Kitchen with an Integrated Sink and Terra-cotta Floors Design Ideas
6