Kitchen with an Integrated Sink and Terrazzo Benchtops Design Ideas
Refine by:
Budget
Sort by:Popular Today
21 - 40 of 78 photos
Item 1 of 3
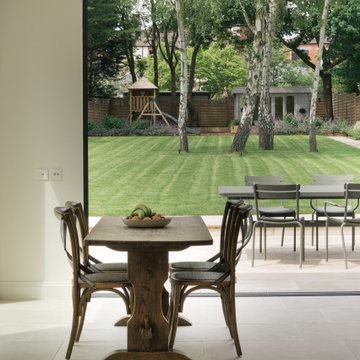
Elegant and calm home extension and refurbishment of a detached 3-storey Victorian house in Sydenham.
This is an example of a mid-sized contemporary eat-in kitchen in London with an integrated sink, recessed-panel cabinets, blue cabinets, terrazzo benchtops, white splashback, ceramic floors, with island, grey floor and white benchtop.
This is an example of a mid-sized contemporary eat-in kitchen in London with an integrated sink, recessed-panel cabinets, blue cabinets, terrazzo benchtops, white splashback, ceramic floors, with island, grey floor and white benchtop.
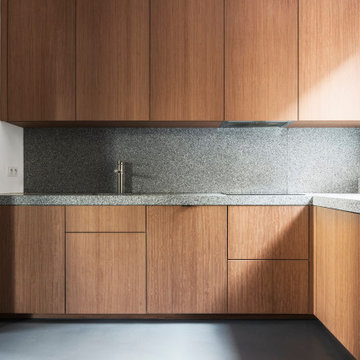
Ouverture mur avec habillage métallique vers cuisine
Contemporary separate kitchen in Paris with an integrated sink, beaded inset cabinets, red cabinets, terrazzo benchtops, grey splashback, stainless steel appliances, concrete floors, grey floor and grey benchtop.
Contemporary separate kitchen in Paris with an integrated sink, beaded inset cabinets, red cabinets, terrazzo benchtops, grey splashback, stainless steel appliances, concrete floors, grey floor and grey benchtop.
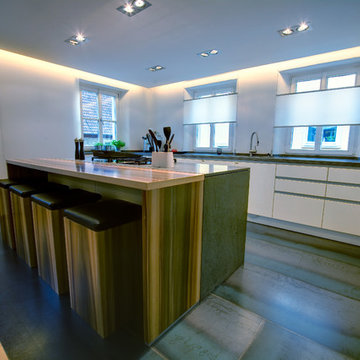
Theo Strobl
Mid-sized contemporary galley open plan kitchen in Nuremberg with an integrated sink, flat-panel cabinets, white cabinets, terrazzo benchtops, white splashback, black appliances and with island.
Mid-sized contemporary galley open plan kitchen in Nuremberg with an integrated sink, flat-panel cabinets, white cabinets, terrazzo benchtops, white splashback, black appliances and with island.
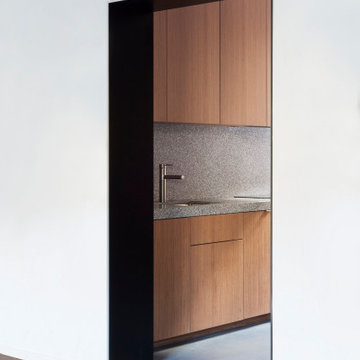
Ouverture mur avec habillage métallique vers cuisine
Contemporary separate kitchen in Paris with an integrated sink, beaded inset cabinets, red cabinets, terrazzo benchtops, grey splashback, stainless steel appliances, concrete floors, grey floor and grey benchtop.
Contemporary separate kitchen in Paris with an integrated sink, beaded inset cabinets, red cabinets, terrazzo benchtops, grey splashback, stainless steel appliances, concrete floors, grey floor and grey benchtop.
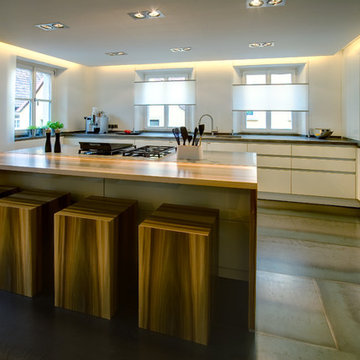
Theo Strobl
Mid-sized contemporary galley open plan kitchen in Nuremberg with an integrated sink, flat-panel cabinets, white cabinets, terrazzo benchtops, white splashback, black appliances and with island.
Mid-sized contemporary galley open plan kitchen in Nuremberg with an integrated sink, flat-panel cabinets, white cabinets, terrazzo benchtops, white splashback, black appliances and with island.
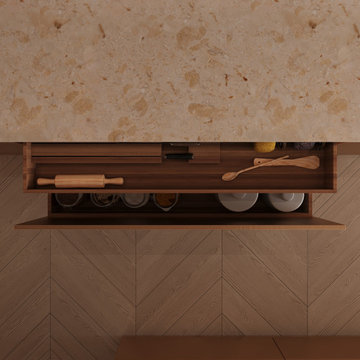
This project is governed by the luxury and abundance found everywhere. These are expressed through the materials chosen, the composition and the spaces. Indeed, the dimensions of this project make us directly understand the magnitude of the latter. With these magnificent ceiling heights of 5 meters embellished by suspended lights that fill and balance the space. We also find a lot of different marbles in the living room, the kitchen or on the walls of the bedroom which allows us once again to understand that this project had no real limits. It is in this kind of project that you can really express yourself and realize what you think would work best.
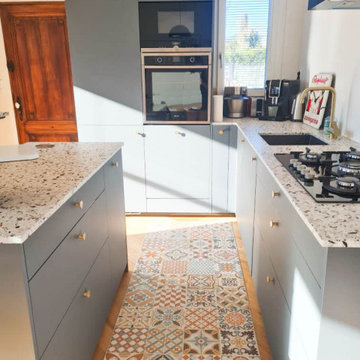
Réalisation Atmosphère Cuisine à Puget-Ville. Les façades sont en fénix vert et les plans de travail en terrazzo.
Inspiration for a large transitional l-shaped open plan kitchen with an integrated sink, flat-panel cabinets, green cabinets, terrazzo benchtops, ceramic floors, with island and white benchtop.
Inspiration for a large transitional l-shaped open plan kitchen with an integrated sink, flat-panel cabinets, green cabinets, terrazzo benchtops, ceramic floors, with island and white benchtop.
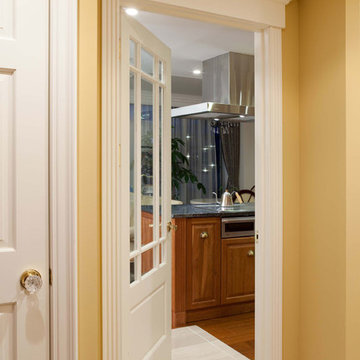
マンションリフォーム。
室内のドアやクローゼット等の建具類もインテリアに合せたデザインに交換。
クリスタルのドアノブを採用。
ケーシングやモールディングワークで重厚感を増したホールの壁はペイント仕上げで輸入住宅風のホールが完成。
全体がとても明るく柔らかい印象になりました。(アニーズスタイル)
Design ideas for a large single-wall open plan kitchen in Tokyo with an integrated sink, raised-panel cabinets, medium wood cabinets, terrazzo benchtops, grey splashback, stone slab splashback, black appliances, medium hardwood floors and with island.
Design ideas for a large single-wall open plan kitchen in Tokyo with an integrated sink, raised-panel cabinets, medium wood cabinets, terrazzo benchtops, grey splashback, stone slab splashback, black appliances, medium hardwood floors and with island.
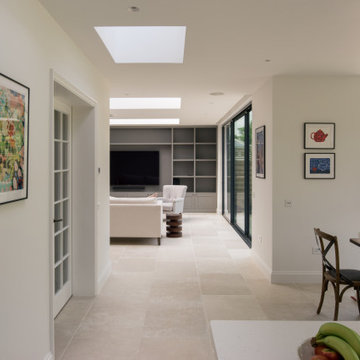
Elegant and calm home extension and refurbishment of a detached 3-storey Victorian house in Sydenham.
Mid-sized contemporary eat-in kitchen in London with an integrated sink, recessed-panel cabinets, blue cabinets, terrazzo benchtops, white splashback, ceramic floors, with island, grey floor and white benchtop.
Mid-sized contemporary eat-in kitchen in London with an integrated sink, recessed-panel cabinets, blue cabinets, terrazzo benchtops, white splashback, ceramic floors, with island, grey floor and white benchtop.
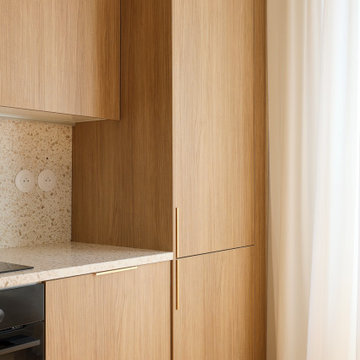
Au cœur de la place du Pin à Nice, cet appartement autrefois sombre et délabré a été métamorphosé pour faire entrer la lumière naturelle. Nous avons souhaité créer une architecture à la fois épurée, intimiste et chaleureuse. Face à son état de décrépitude, une rénovation en profondeur s’imposait, englobant la refonte complète du plancher et des travaux de réfection structurale de grande envergure.
L’une des transformations fortes a été la dépose de la cloison qui séparait autrefois le salon de l’ancienne chambre, afin de créer un double séjour. D’un côté une cuisine en bois au design minimaliste s’associe harmonieusement à une banquette cintrée, qui elle, vient englober une partie de la table à manger, en référence à la restauration. De l’autre côté, l’espace salon a été peint dans un blanc chaud, créant une atmosphère pure et une simplicité dépouillée. L’ensemble de ce double séjour est orné de corniches et une cimaise partiellement cintrée encadre un miroir, faisant de cet espace le cœur de l’appartement.
L’entrée, cloisonnée par de la menuiserie, se détache visuellement du double séjour. Dans l’ancien cellier, une salle de douche a été conçue, avec des matériaux naturels et intemporels. Dans les deux chambres, l’ambiance est apaisante avec ses lignes droites, la menuiserie en chêne et les rideaux sortants du plafond agrandissent visuellement l’espace, renforçant la sensation d’ouverture et le côté épuré.
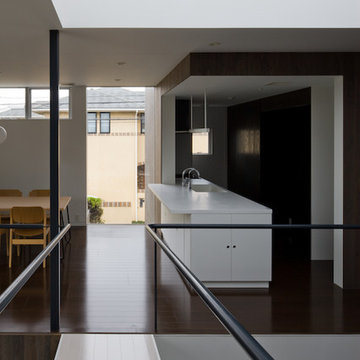
写真撮影 上田宏
This is an example of a large modern single-wall eat-in kitchen in Tokyo with an integrated sink, beaded inset cabinets, white cabinets, terrazzo benchtops, white splashback, black appliances, plywood floors and brown floor.
This is an example of a large modern single-wall eat-in kitchen in Tokyo with an integrated sink, beaded inset cabinets, white cabinets, terrazzo benchtops, white splashback, black appliances, plywood floors and brown floor.
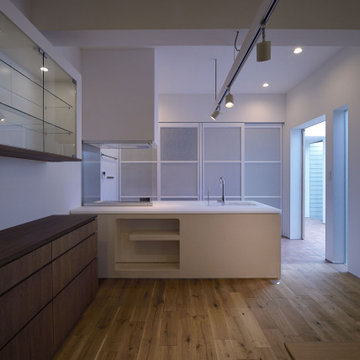
子世帯のLDK内観−1
Mid-sized contemporary open plan kitchen in Other with dark hardwood floors, brown floor, timber, an integrated sink, glass-front cabinets, white cabinets, terrazzo benchtops, metallic splashback, stainless steel appliances, with island and white benchtop.
Mid-sized contemporary open plan kitchen in Other with dark hardwood floors, brown floor, timber, an integrated sink, glass-front cabinets, white cabinets, terrazzo benchtops, metallic splashback, stainless steel appliances, with island and white benchtop.
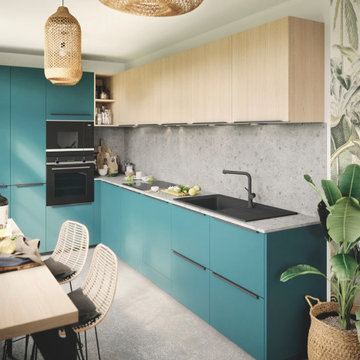
Photo of a scandinavian l-shaped open plan kitchen in Clermont-Ferrand with an integrated sink, light wood cabinets, terrazzo benchtops, grey splashback, black appliances and grey benchtop.
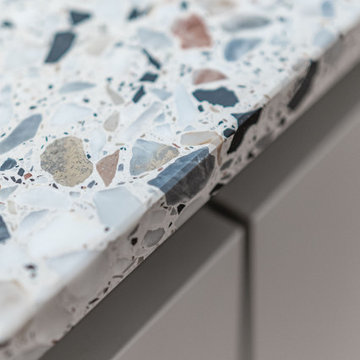
Küchenzeile mit Terrazzo-Arbeitsfläche und -Waschbecken, hochwertige Dornbracht Armaturen
This is an example of a modern kitchen in Berlin with an integrated sink, grey cabinets, terrazzo benchtops and white benchtop.
This is an example of a modern kitchen in Berlin with an integrated sink, grey cabinets, terrazzo benchtops and white benchtop.
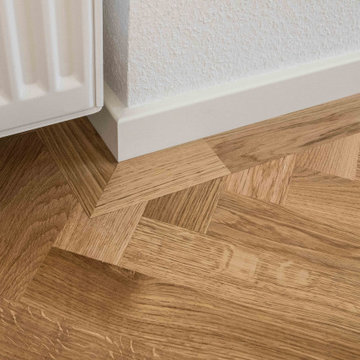
Renovierung einer Doppelhaushälft
Mid-sized contemporary kitchen in Nuremberg with an integrated sink, flat-panel cabinets, white cabinets, terrazzo benchtops, light hardwood floors, white benchtop and wallpaper.
Mid-sized contemporary kitchen in Nuremberg with an integrated sink, flat-panel cabinets, white cabinets, terrazzo benchtops, light hardwood floors, white benchtop and wallpaper.
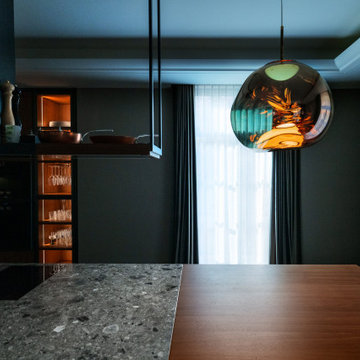
Design ideas for a large traditional open plan kitchen in Other with an integrated sink, flat-panel cabinets, dark wood cabinets, terrazzo benchtops, grey splashback, black appliances, dark hardwood floors, with island and grey benchtop.
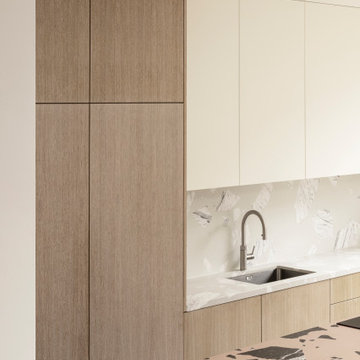
Timber Oak kitchen storage with inbuilt fridge and freezer. Terrazzo worktops and splashback. Brushed stainless steel tap. Handleless kitchen doors with soft closers.
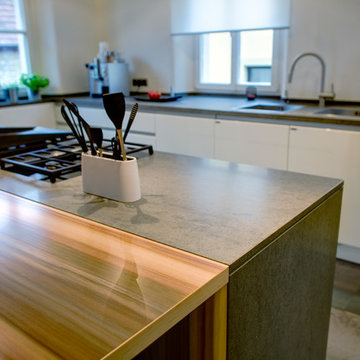
Theo Strobl
Design ideas for a mid-sized contemporary galley open plan kitchen in Nuremberg with an integrated sink, flat-panel cabinets, white cabinets, terrazzo benchtops, white splashback, black appliances and with island.
Design ideas for a mid-sized contemporary galley open plan kitchen in Nuremberg with an integrated sink, flat-panel cabinets, white cabinets, terrazzo benchtops, white splashback, black appliances and with island.
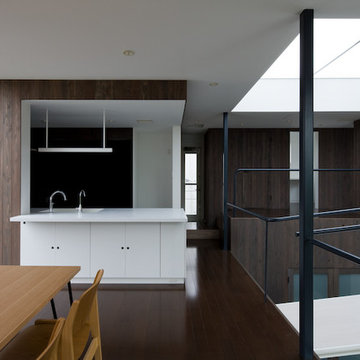
写真撮影 上田宏
This is an example of a large modern single-wall eat-in kitchen in Tokyo with an integrated sink, beaded inset cabinets, white cabinets, terrazzo benchtops, white splashback, black appliances, plywood floors and brown floor.
This is an example of a large modern single-wall eat-in kitchen in Tokyo with an integrated sink, beaded inset cabinets, white cabinets, terrazzo benchtops, white splashback, black appliances, plywood floors and brown floor.
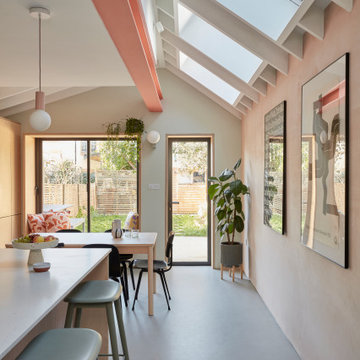
Photo of a mid-sized contemporary single-wall eat-in kitchen in London with an integrated sink, flat-panel cabinets, light wood cabinets, terrazzo benchtops, pink splashback, ceramic splashback, black appliances, linoleum floors, with island, grey floor, white benchtop and exposed beam.
Kitchen with an Integrated Sink and Terrazzo Benchtops Design Ideas
2