Kitchen with an Integrated Sink and Terrazzo Benchtops Design Ideas
Refine by:
Budget
Sort by:Popular Today
61 - 78 of 78 photos
Item 1 of 3

Au cœur de la place du Pin à Nice, cet appartement autrefois sombre et délabré a été métamorphosé pour faire entrer la lumière naturelle. Nous avons souhaité créer une architecture à la fois épurée, intimiste et chaleureuse. Face à son état de décrépitude, une rénovation en profondeur s’imposait, englobant la refonte complète du plancher et des travaux de réfection structurale de grande envergure.
L’une des transformations fortes a été la dépose de la cloison qui séparait autrefois le salon de l’ancienne chambre, afin de créer un double séjour. D’un côté une cuisine en bois au design minimaliste s’associe harmonieusement à une banquette cintrée, qui elle, vient englober une partie de la table à manger, en référence à la restauration. De l’autre côté, l’espace salon a été peint dans un blanc chaud, créant une atmosphère pure et une simplicité dépouillée. L’ensemble de ce double séjour est orné de corniches et une cimaise partiellement cintrée encadre un miroir, faisant de cet espace le cœur de l’appartement.
L’entrée, cloisonnée par de la menuiserie, se détache visuellement du double séjour. Dans l’ancien cellier, une salle de douche a été conçue, avec des matériaux naturels et intemporels. Dans les deux chambres, l’ambiance est apaisante avec ses lignes droites, la menuiserie en chêne et les rideaux sortants du plafond agrandissent visuellement l’espace, renforçant la sensation d’ouverture et le côté épuré.

Au cœur de la place du Pin à Nice, cet appartement autrefois sombre et délabré a été métamorphosé pour faire entrer la lumière naturelle. Nous avons souhaité créer une architecture à la fois épurée, intimiste et chaleureuse. Face à son état de décrépitude, une rénovation en profondeur s’imposait, englobant la refonte complète du plancher et des travaux de réfection structurale de grande envergure.
L’une des transformations fortes a été la dépose de la cloison qui séparait autrefois le salon de l’ancienne chambre, afin de créer un double séjour. D’un côté une cuisine en bois au design minimaliste s’associe harmonieusement à une banquette cintrée, qui elle, vient englober une partie de la table à manger, en référence à la restauration. De l’autre côté, l’espace salon a été peint dans un blanc chaud, créant une atmosphère pure et une simplicité dépouillée. L’ensemble de ce double séjour est orné de corniches et une cimaise partiellement cintrée encadre un miroir, faisant de cet espace le cœur de l’appartement.
L’entrée, cloisonnée par de la menuiserie, se détache visuellement du double séjour. Dans l’ancien cellier, une salle de douche a été conçue, avec des matériaux naturels et intemporels. Dans les deux chambres, l’ambiance est apaisante avec ses lignes droites, la menuiserie en chêne et les rideaux sortants du plafond agrandissent visuellement l’espace, renforçant la sensation d’ouverture et le côté épuré.
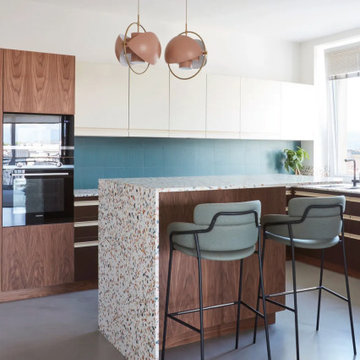
Agglomerated colored marble with large inclusions. It is used in residential and commercial premises with very high traffic. Consistently high performance Agglotech’s terrazzo cladding ensures absolute stability in technical performance over time while also maintaining its self-cleaning properties. The ability to produce terrazzo slabs in custom formats cut from blocks of terrazzo enables Agglotech to serve multiple aspects of a wide range of project types.
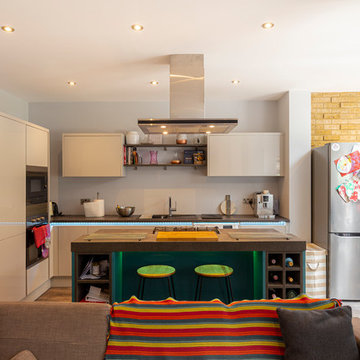
A single storey extension to extend the existing kitchen into an open plan living space. Large bi-fold doors access into garden patio.
Interior Design: Manny Decor
Contractor: VIC Construction
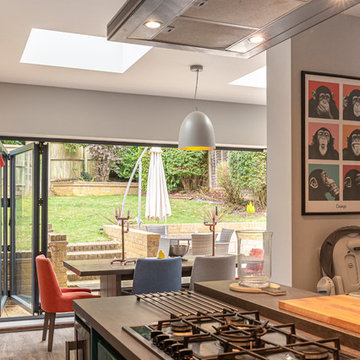
A single storey extension to extend the existing kitchen into an open plan living space. Large bi-fold doors access into garden patio.
Interior Design: Manny Decor
Contractor: VIC Construction
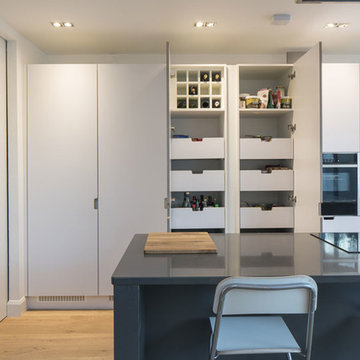
Gareth Byrne Photography
Mid-sized contemporary l-shaped open plan kitchen in Dublin with an integrated sink, flat-panel cabinets, white cabinets, terrazzo benchtops, panelled appliances, dark hardwood floors and a peninsula.
Mid-sized contemporary l-shaped open plan kitchen in Dublin with an integrated sink, flat-panel cabinets, white cabinets, terrazzo benchtops, panelled appliances, dark hardwood floors and a peninsula.
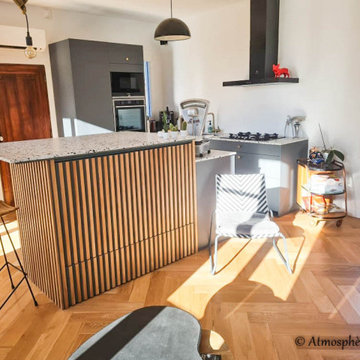
Réalisation Atmosphère Cuisine à Puget-Ville. Les façades sont en fénix vert et les plans de travail en terrazzo.
Large transitional l-shaped open plan kitchen with an integrated sink, flat-panel cabinets, green cabinets, terrazzo benchtops, ceramic floors, with island and white benchtop.
Large transitional l-shaped open plan kitchen with an integrated sink, flat-panel cabinets, green cabinets, terrazzo benchtops, ceramic floors, with island and white benchtop.
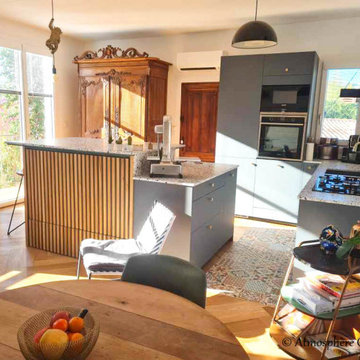
Réalisation Atmosphère Cuisine à Puget-Ville. Les façades sont en fénix vert et les plans de travail en terrazzo.
This is an example of a large transitional l-shaped open plan kitchen with an integrated sink, flat-panel cabinets, green cabinets, terrazzo benchtops, ceramic floors, with island and white benchtop.
This is an example of a large transitional l-shaped open plan kitchen with an integrated sink, flat-panel cabinets, green cabinets, terrazzo benchtops, ceramic floors, with island and white benchtop.
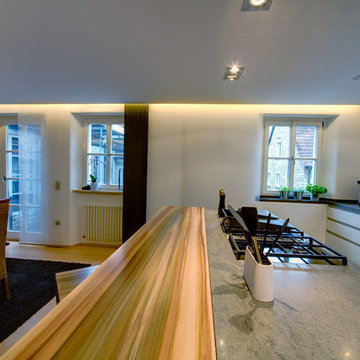
Theo Strobl
Inspiration for a mid-sized contemporary galley open plan kitchen in Nuremberg with an integrated sink, flat-panel cabinets, white cabinets, terrazzo benchtops, white splashback, black appliances and with island.
Inspiration for a mid-sized contemporary galley open plan kitchen in Nuremberg with an integrated sink, flat-panel cabinets, white cabinets, terrazzo benchtops, white splashback, black appliances and with island.
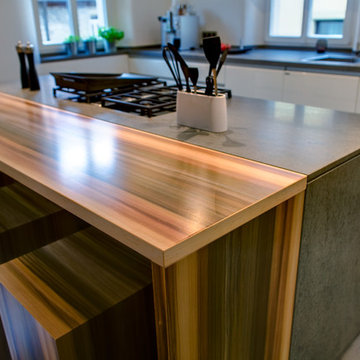
Theo Strobl
This is an example of a mid-sized contemporary galley open plan kitchen in Nuremberg with an integrated sink, flat-panel cabinets, white cabinets, terrazzo benchtops, white splashback, black appliances and with island.
This is an example of a mid-sized contemporary galley open plan kitchen in Nuremberg with an integrated sink, flat-panel cabinets, white cabinets, terrazzo benchtops, white splashback, black appliances and with island.
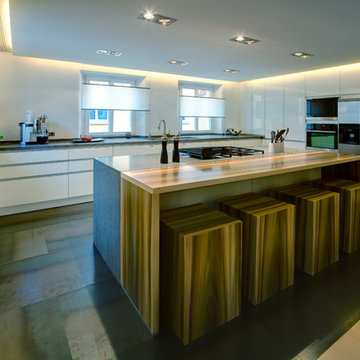
Theo Strobl
Inspiration for a mid-sized contemporary galley open plan kitchen in Nuremberg with an integrated sink, flat-panel cabinets, white cabinets, terrazzo benchtops, white splashback, black appliances and with island.
Inspiration for a mid-sized contemporary galley open plan kitchen in Nuremberg with an integrated sink, flat-panel cabinets, white cabinets, terrazzo benchtops, white splashback, black appliances and with island.
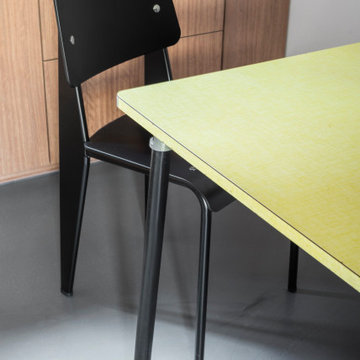
Coloris et matériaux
Inspiration for a contemporary separate kitchen in Paris with an integrated sink, beaded inset cabinets, red cabinets, terrazzo benchtops, grey splashback, stainless steel appliances, concrete floors, grey floor and grey benchtop.
Inspiration for a contemporary separate kitchen in Paris with an integrated sink, beaded inset cabinets, red cabinets, terrazzo benchtops, grey splashback, stainless steel appliances, concrete floors, grey floor and grey benchtop.
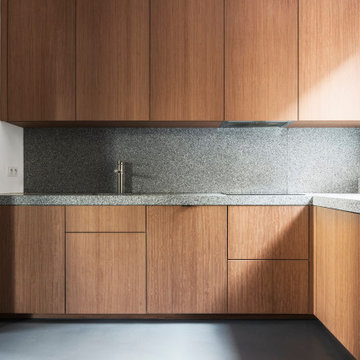
Ouverture mur avec habillage métallique vers cuisine
Contemporary separate kitchen in Paris with an integrated sink, beaded inset cabinets, red cabinets, terrazzo benchtops, grey splashback, stainless steel appliances, concrete floors, grey floor and grey benchtop.
Contemporary separate kitchen in Paris with an integrated sink, beaded inset cabinets, red cabinets, terrazzo benchtops, grey splashback, stainless steel appliances, concrete floors, grey floor and grey benchtop.
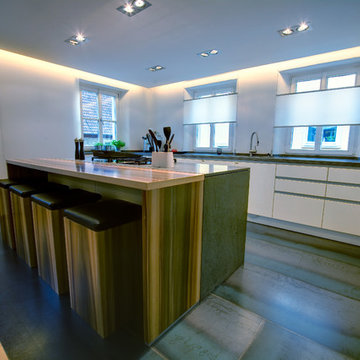
Theo Strobl
Mid-sized contemporary galley open plan kitchen in Nuremberg with an integrated sink, flat-panel cabinets, white cabinets, terrazzo benchtops, white splashback, black appliances and with island.
Mid-sized contemporary galley open plan kitchen in Nuremberg with an integrated sink, flat-panel cabinets, white cabinets, terrazzo benchtops, white splashback, black appliances and with island.
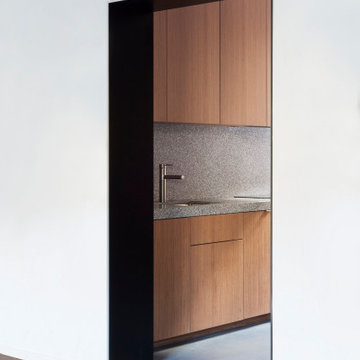
Ouverture mur avec habillage métallique vers cuisine
Contemporary separate kitchen in Paris with an integrated sink, beaded inset cabinets, red cabinets, terrazzo benchtops, grey splashback, stainless steel appliances, concrete floors, grey floor and grey benchtop.
Contemporary separate kitchen in Paris with an integrated sink, beaded inset cabinets, red cabinets, terrazzo benchtops, grey splashback, stainless steel appliances, concrete floors, grey floor and grey benchtop.
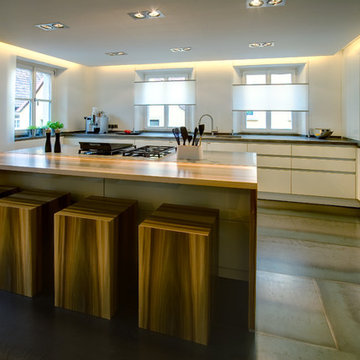
Theo Strobl
Mid-sized contemporary galley open plan kitchen in Nuremberg with an integrated sink, flat-panel cabinets, white cabinets, terrazzo benchtops, white splashback, black appliances and with island.
Mid-sized contemporary galley open plan kitchen in Nuremberg with an integrated sink, flat-panel cabinets, white cabinets, terrazzo benchtops, white splashback, black appliances and with island.
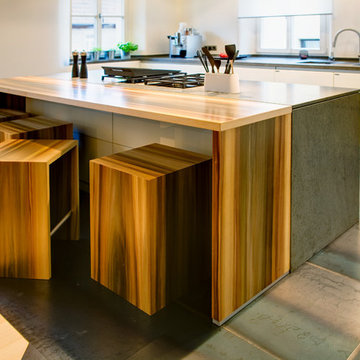
Theo Strobl
This is an example of a mid-sized contemporary galley open plan kitchen in Nuremberg with an integrated sink, flat-panel cabinets, white cabinets, terrazzo benchtops, white splashback, black appliances and with island.
This is an example of a mid-sized contemporary galley open plan kitchen in Nuremberg with an integrated sink, flat-panel cabinets, white cabinets, terrazzo benchtops, white splashback, black appliances and with island.
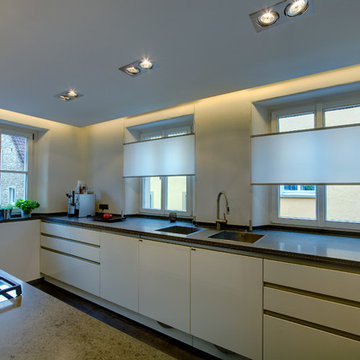
Theo Strobl
This is an example of a mid-sized contemporary galley open plan kitchen in Nuremberg with an integrated sink, flat-panel cabinets, white cabinets, terrazzo benchtops, white splashback, black appliances and with island.
This is an example of a mid-sized contemporary galley open plan kitchen in Nuremberg with an integrated sink, flat-panel cabinets, white cabinets, terrazzo benchtops, white splashback, black appliances and with island.
Kitchen with an Integrated Sink and Terrazzo Benchtops Design Ideas
4