Kitchen with an Integrated Sink and Timber Design Ideas
Refine by:
Budget
Sort by:Popular Today
61 - 80 of 118 photos
Item 1 of 3
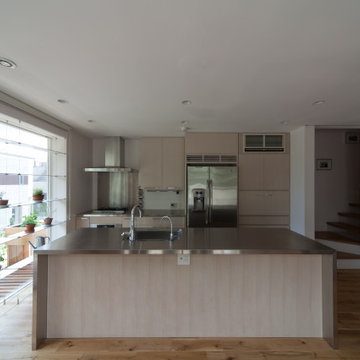
This is an example of a large modern galley open plan kitchen in Tokyo with an integrated sink, flat-panel cabinets, light wood cabinets, stainless steel benchtops, grey splashback, ceramic splashback, plywood floors, with island, beige floor, grey benchtop and timber.
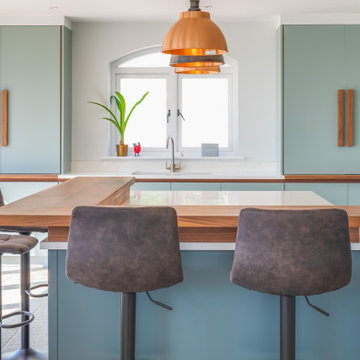
A contemporary kitchen design and build in Walnut with Quartz worktops and a lacquer finish.
Inspiration for a large modern eat-in kitchen in Wiltshire with an integrated sink, blue cabinets, quartzite benchtops, white splashback, engineered quartz splashback, coloured appliances, porcelain floors, with island, multi-coloured floor, white benchtop and timber.
Inspiration for a large modern eat-in kitchen in Wiltshire with an integrated sink, blue cabinets, quartzite benchtops, white splashback, engineered quartz splashback, coloured appliances, porcelain floors, with island, multi-coloured floor, white benchtop and timber.
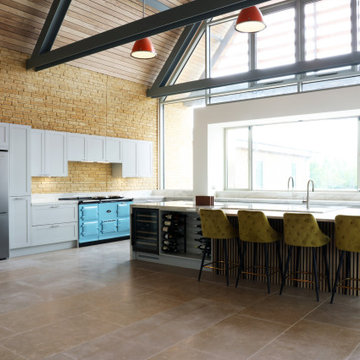
Traditional shaker kitchen with a modern twist
- Kesseler: Aldbury (bespoke painted)
- Dekton worksurfaces / up-stands / window sills
- Aga range cooker
- Smeg appliances
- Wine cooler
- S Box pop-up sockets
- 1810 sinks & taps
- Acupanel
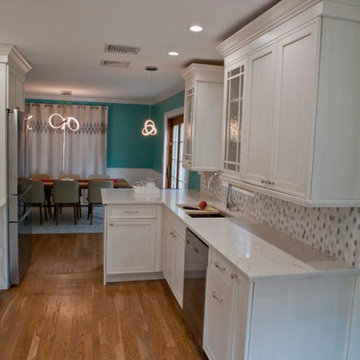
Welcome to this Transitional kitchen, updated from a Tudor, traditional style 1925 Kitchen.
The cabinets are brushed white with Kohler accessories and polished chrome hardware, We have used a combination of knobs and pulls in the kitchen and 8" high crow molding to give a perfect transitional look!
The backsplash is ceramic mosaic, combined with a Taj Mahal quartz!
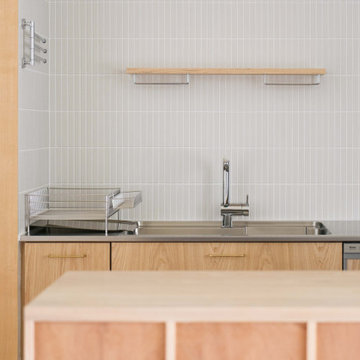
キッチンの両側に壁を建て、タオル掛けやバーを取り付けた。アイランドキッチンの場合、タオルの場所や道具の置き場など使い勝手が悪いように思う。濡れた手から滴っても問題ないようキッチン上でほとんどのことをこなせるよう配慮。水切りカゴも作業の邪魔にならないよう端っこに。その上に壁付けのタオル掛け。
Design ideas for a modern eat-in kitchen in Nagoya with an integrated sink, flat-panel cabinets, medium wood cabinets, stainless steel benchtops, white splashback, porcelain splashback, stainless steel appliances, light hardwood floors, with island, brown floor, brown benchtop and timber.
Design ideas for a modern eat-in kitchen in Nagoya with an integrated sink, flat-panel cabinets, medium wood cabinets, stainless steel benchtops, white splashback, porcelain splashback, stainless steel appliances, light hardwood floors, with island, brown floor, brown benchtop and timber.
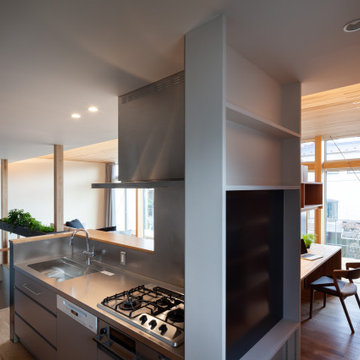
Inspiration for a galley open plan kitchen in Tokyo with an integrated sink, flat-panel cabinets, grey cabinets, stainless steel benchtops, metallic splashback, stainless steel appliances, medium hardwood floors, with island and timber.
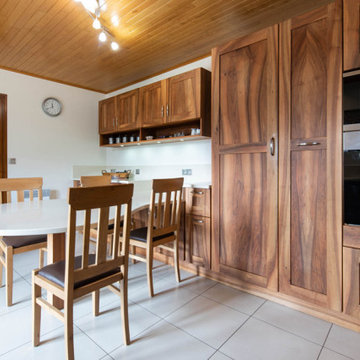
Le mobilier de la cuisine, en bois de noyer laissé brut, est pourvu de portes à panneaux encastrés.
La table sur-mesure est conçue d'un seul bloc.
Inspiration for a large transitional u-shaped separate kitchen in Grenoble with an integrated sink, recessed-panel cabinets, medium wood cabinets, quartzite benchtops, white splashback, engineered quartz splashback, panelled appliances, ceramic floors, white floor, white benchtop and timber.
Inspiration for a large transitional u-shaped separate kitchen in Grenoble with an integrated sink, recessed-panel cabinets, medium wood cabinets, quartzite benchtops, white splashback, engineered quartz splashback, panelled appliances, ceramic floors, white floor, white benchtop and timber.
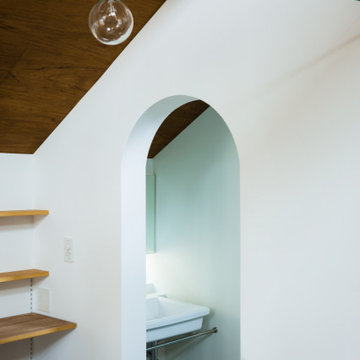
キッチンからバスルームへの入口。
(写真 傍島利浩)
Inspiration for a small modern galley open plan kitchen in Tokyo with an integrated sink, flat-panel cabinets, medium wood cabinets, stainless steel benchtops, white splashback, stainless steel appliances, medium hardwood floors, with island, brown floor and timber.
Inspiration for a small modern galley open plan kitchen in Tokyo with an integrated sink, flat-panel cabinets, medium wood cabinets, stainless steel benchtops, white splashback, stainless steel appliances, medium hardwood floors, with island, brown floor and timber.
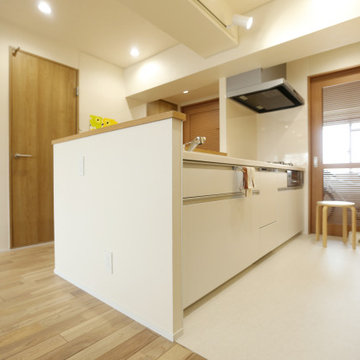
一新したキッチン。玄関からダイレクトにキッチン委アクセスできます
Photo of a mid-sized single-wall open plan kitchen in Other with an integrated sink, beaded inset cabinets, white cabinets, white splashback, white appliances, painted wood floors, with island, white floor, brown benchtop and timber.
Photo of a mid-sized single-wall open plan kitchen in Other with an integrated sink, beaded inset cabinets, white cabinets, white splashback, white appliances, painted wood floors, with island, white floor, brown benchtop and timber.
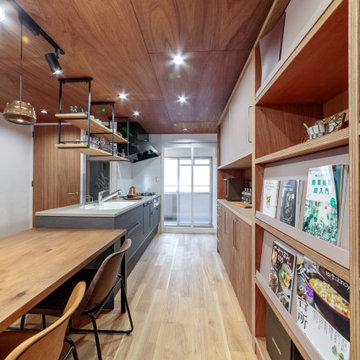
マンションなのに、キッチンに勝手口。
This is an example of a single-wall open plan kitchen in Other with an integrated sink, grey cabinets, solid surface benchtops, white splashback, stainless steel appliances, light hardwood floors, beige floor, grey benchtop and timber.
This is an example of a single-wall open plan kitchen in Other with an integrated sink, grey cabinets, solid surface benchtops, white splashback, stainless steel appliances, light hardwood floors, beige floor, grey benchtop and timber.
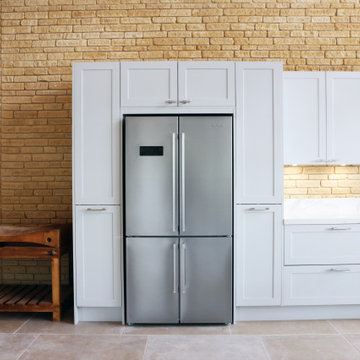
Traditional shaker kitchen with a modern twist
- Kesseler: Aldbury (bespoke painted)
- Dekton worksurfaces / up-stands / window sills
- Aga range cooker
- Smeg appliances
- Wine cooler
- S Box pop-up sockets
- 1810 sinks & taps
- Acupanel
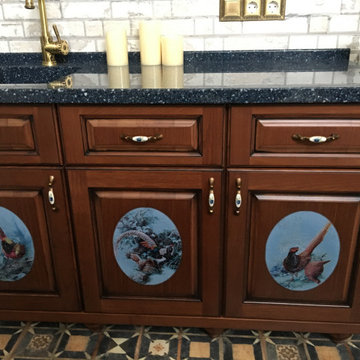
Мини кухня выполнена из массива дуба, дополнена декоративными элементами, текстилем и росписью на охотничью тему.
This is an example of a small traditional single-wall separate kitchen in Other with an integrated sink, raised-panel cabinets, dark wood cabinets, solid surface benchtops, white splashback, porcelain splashback, porcelain floors, no island, blue floor, blue benchtop and timber.
This is an example of a small traditional single-wall separate kitchen in Other with an integrated sink, raised-panel cabinets, dark wood cabinets, solid surface benchtops, white splashback, porcelain splashback, porcelain floors, no island, blue floor, blue benchtop and timber.
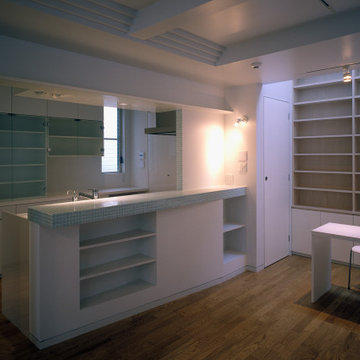
子世帯キッチン
Inspiration for a mid-sized contemporary galley open plan kitchen in Tokyo with an integrated sink, glass-front cabinets, white cabinets, tile benchtops, white splashback, glass tile splashback, stainless steel appliances, medium hardwood floors, with island, brown floor, grey benchtop and timber.
Inspiration for a mid-sized contemporary galley open plan kitchen in Tokyo with an integrated sink, glass-front cabinets, white cabinets, tile benchtops, white splashback, glass tile splashback, stainless steel appliances, medium hardwood floors, with island, brown floor, grey benchtop and timber.
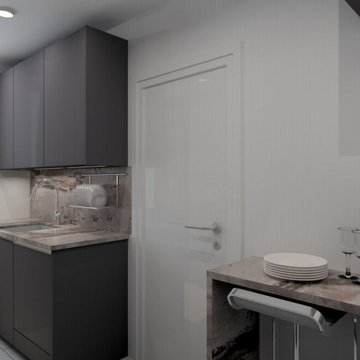
Contemporary Kitchen Design. Perfect design results from perfect lines. With us, almost all door dimensions can be changed, both in the grid and completely individually. There is no need for annoying compensating panels.
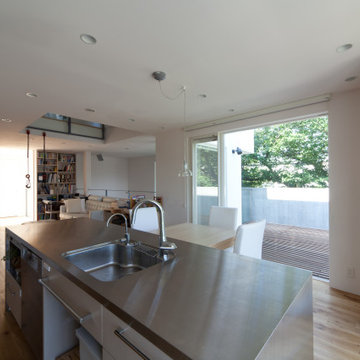
Large modern galley open plan kitchen in Tokyo with an integrated sink, flat-panel cabinets, light wood cabinets, stainless steel benchtops, grey splashback, plywood floors, with island, beige floor, grey benchtop and timber.
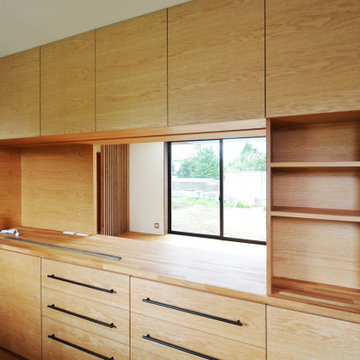
キッチン側は電子レンジや炊飯器、給湯器なども使えるよう、広々とした天板を用意。
扉や引き出しは深さを変えることで、両面から使えるようにしました。
This is an example of a mid-sized scandinavian single-wall separate kitchen in Other with an integrated sink, shaker cabinets, wood benchtops, brown splashback, timber splashback, panelled appliances, medium hardwood floors, with island, brown floor, brown benchtop and timber.
This is an example of a mid-sized scandinavian single-wall separate kitchen in Other with an integrated sink, shaker cabinets, wood benchtops, brown splashback, timber splashback, panelled appliances, medium hardwood floors, with island, brown floor, brown benchtop and timber.
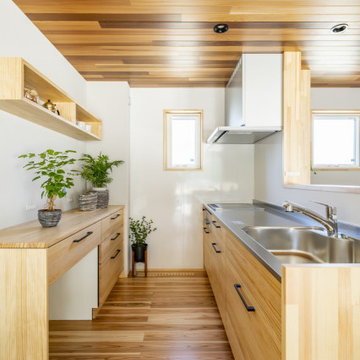
余計なものはいらない小さな家がいい。
漆喰や無垢材、自然素材をたくさん使いたい。
木製サッシを使って高断熱住宅にしたい。
子上がりの和室をつくって本棚を。
無垢フローリングは杉の圧密フロアを選びました。
家族みんなで動線を考え、たったひとつ間取りにたどり着いた。
光と風を取り入れ、快適に暮らせるようなつくりを。
こだわりは(UA値)0.28(C値)0.20の高性能なつくり。
そんな理想を取り入れた建築計画を一緒に考えました。
そして、家族の想いがまたひとつカタチになりました。
家族構成:30代夫婦+子供2人
施工面積: 89.43㎡(27.05坪)
竣工:2022年10月
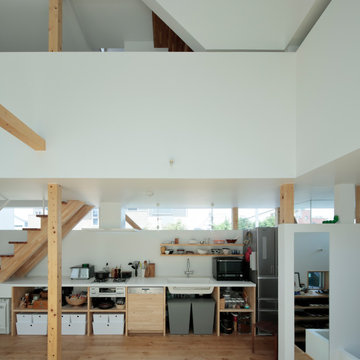
This is an example of a mid-sized modern single-wall open plan kitchen in Tokyo with an integrated sink, open cabinets, solid surface benchtops, stainless steel appliances, medium hardwood floors, no island, brown floor, white benchtop and timber.
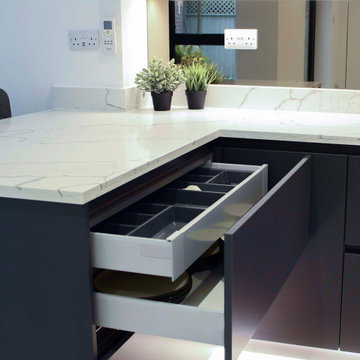
This is an example of a mid-sized contemporary galley open plan kitchen in Other with an integrated sink, open cabinets, black cabinets, quartzite benchtops, metallic splashback, mirror splashback, stainless steel appliances, linoleum floors, a peninsula, brown floor, white benchtop and timber.
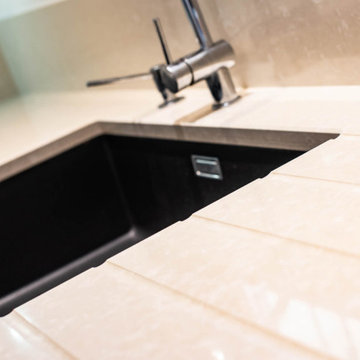
La cuisine dispose d’un évier avec cuve sous plan.
This is an example of a large transitional u-shaped separate kitchen in Grenoble with an integrated sink, recessed-panel cabinets, medium wood cabinets, quartzite benchtops, white splashback, engineered quartz splashback, panelled appliances, ceramic floors, white floor, white benchtop and timber.
This is an example of a large transitional u-shaped separate kitchen in Grenoble with an integrated sink, recessed-panel cabinets, medium wood cabinets, quartzite benchtops, white splashback, engineered quartz splashback, panelled appliances, ceramic floors, white floor, white benchtop and timber.
Kitchen with an Integrated Sink and Timber Design Ideas
4