Kitchen with an Integrated Sink and Vinyl Floors Design Ideas
Refine by:
Budget
Sort by:Popular Today
161 - 180 of 1,087 photos
Item 1 of 3
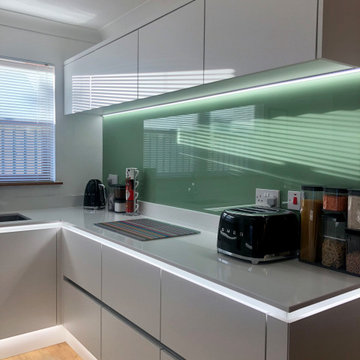
Absolutely delighted with the completion of this recent kitchen. This rennovation involved Matte white true handleless doors with White Quartz worktops.
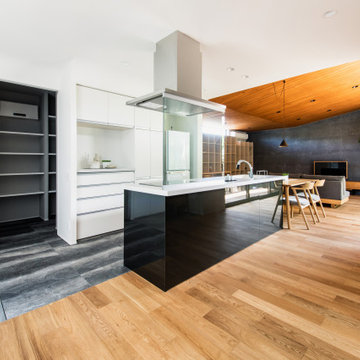
This is an example of a mid-sized modern single-wall open plan kitchen in Other with an integrated sink, black cabinets, solid surface benchtops, stainless steel appliances, vinyl floors, with island, grey floor, white benchtop and wallpaper.
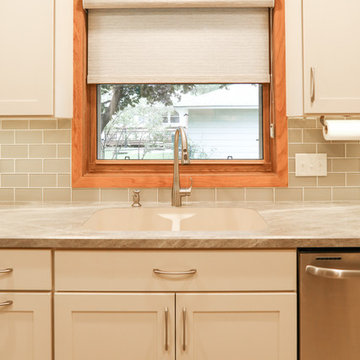
Design ideas for a small transitional galley separate kitchen in Minneapolis with an integrated sink, shaker cabinets, white cabinets, laminate benchtops, beige splashback, glass tile splashback, stainless steel appliances, vinyl floors and no island.
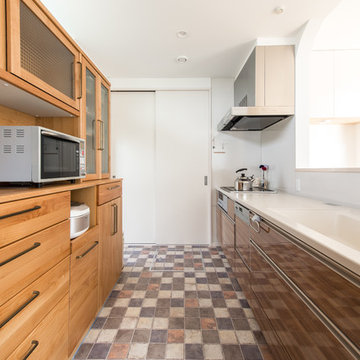
This is an example of a scandinavian kitchen in Fukuoka with an integrated sink, flat-panel cabinets, medium wood cabinets, vinyl floors, a peninsula and multi-coloured floor.
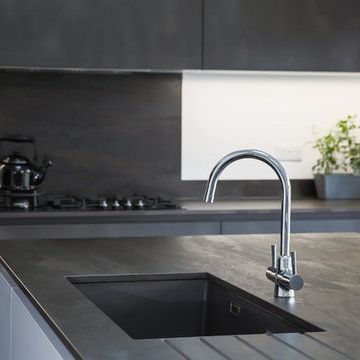
Gary Derbridge Photography
Design ideas for a mid-sized contemporary l-shaped eat-in kitchen in Essex with an integrated sink, flat-panel cabinets, grey cabinets, solid surface benchtops, grey splashback, panelled appliances, vinyl floors, with island, multi-coloured floor and grey benchtop.
Design ideas for a mid-sized contemporary l-shaped eat-in kitchen in Essex with an integrated sink, flat-panel cabinets, grey cabinets, solid surface benchtops, grey splashback, panelled appliances, vinyl floors, with island, multi-coloured floor and grey benchtop.
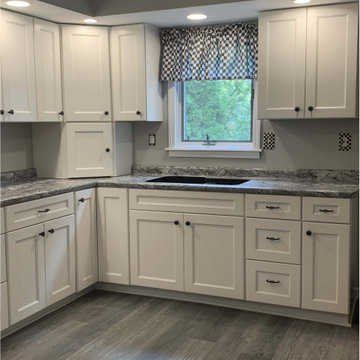
Transitional kitchen featuring Mantra Cabinets door style "Spectra" in Snow. Shaker-style wall and base cabinets give maximum storage room, with deep base-cabinet drawers for easy access to store pots & pans. Laminate countertops, beige with grey swirling and black veining, integrated, double-bowl sink completes the counter. Lighting is provided by a central, round hanging light with fan. Grey luxury vinyl tile floor throughout.
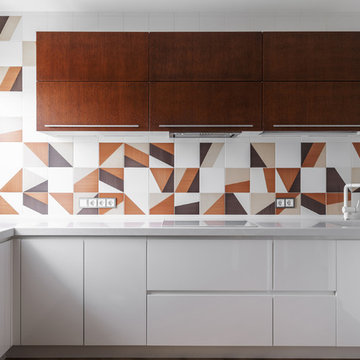
12,6 м2 зоны кухни позволили разместить П-образный кухонный гарнитур, и желание хозяйки иметь под рукой много мест хранения кухонной посуды и прочей утвари было удовлетворено. При такой конфигурации кухни подоконник стал продолжением рабочей поверхности, поэтому мы предусмотрели в нём отверстия для выхода тёплого воздуха от размещённого под окном радиатора отопления.
Фото: Сергей Красюк
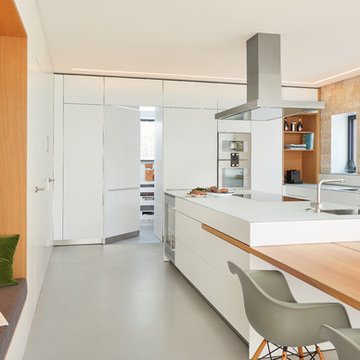
Florian Thierer Photography
Design ideas for a large contemporary l-shaped eat-in kitchen in Stuttgart with an integrated sink, flat-panel cabinets, white cabinets, glass benchtops, beige splashback, stone slab splashback, vinyl floors, with island, grey floor and white benchtop.
Design ideas for a large contemporary l-shaped eat-in kitchen in Stuttgart with an integrated sink, flat-panel cabinets, white cabinets, glass benchtops, beige splashback, stone slab splashback, vinyl floors, with island, grey floor and white benchtop.
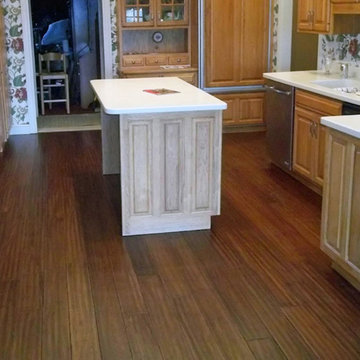
Mid-sized traditional kitchen in Chicago with an integrated sink, raised-panel cabinets, light wood cabinets, panelled appliances, vinyl floors, with island and brown floor.
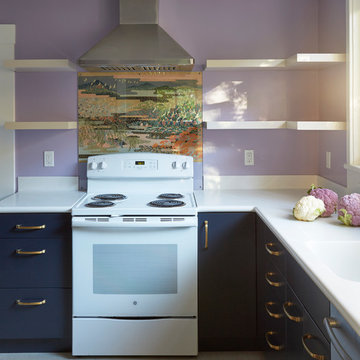
Mike Kaskel
Design ideas for a mid-sized transitional l-shaped separate kitchen in San Francisco with an integrated sink, flat-panel cabinets, blue cabinets, solid surface benchtops, multi-coloured splashback, glass sheet splashback, stainless steel appliances, vinyl floors and no island.
Design ideas for a mid-sized transitional l-shaped separate kitchen in San Francisco with an integrated sink, flat-panel cabinets, blue cabinets, solid surface benchtops, multi-coloured splashback, glass sheet splashback, stainless steel appliances, vinyl floors and no island.
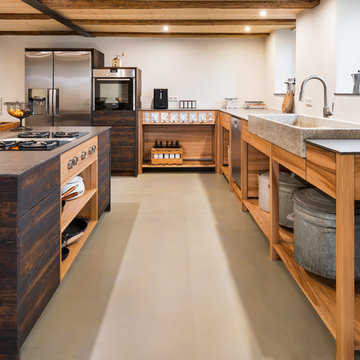
Die Küche ist eine Mischung aus alt und neu. Die Kühlschrankumbauung und die Kochinsel sind aus dem alten Esszimmerboden gemacht. Die Küchenzeile selbst ist aus Rüster mit einer gespachtelten Arbeitsplatte. Die Schütten der alten Küche dienen in der neuen Küche als Müsli- und Kaffeestation.
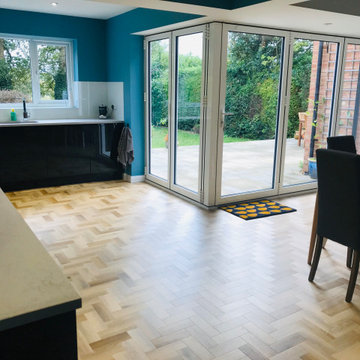
We opened the wall to create a beautiful l-shape bifold door area, bringing masses of light into the space and the outdoors into the kitchen diner
Inspiration for a large modern l-shaped eat-in kitchen with an integrated sink, grey cabinets, quartzite benchtops, white splashback, glass sheet splashback, panelled appliances, vinyl floors, no island, multi-coloured floor and grey benchtop.
Inspiration for a large modern l-shaped eat-in kitchen with an integrated sink, grey cabinets, quartzite benchtops, white splashback, glass sheet splashback, panelled appliances, vinyl floors, no island, multi-coloured floor and grey benchtop.
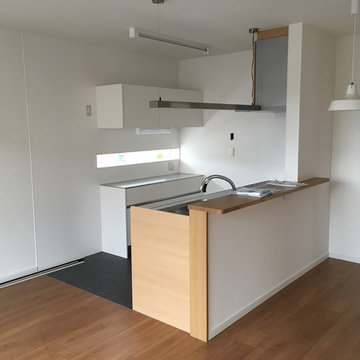
限られた空間の機能的でシンプルなキッチンとダイニング
Design ideas for a small galley open plan kitchen in Other with an integrated sink, open cabinets, white cabinets, stainless steel benchtops, beige splashback, timber splashback, white appliances, vinyl floors, no island, grey floor and brown benchtop.
Design ideas for a small galley open plan kitchen in Other with an integrated sink, open cabinets, white cabinets, stainless steel benchtops, beige splashback, timber splashback, white appliances, vinyl floors, no island, grey floor and brown benchtop.
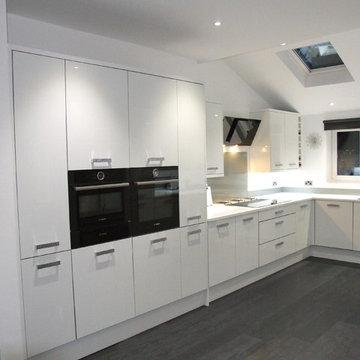
Hallmark kitchen Designs Ltd
Mid-sized contemporary u-shaped eat-in kitchen in Dorset with an integrated sink, flat-panel cabinets, white cabinets, quartzite benchtops, metallic splashback, glass sheet splashback, black appliances, vinyl floors and no island.
Mid-sized contemporary u-shaped eat-in kitchen in Dorset with an integrated sink, flat-panel cabinets, white cabinets, quartzite benchtops, metallic splashback, glass sheet splashback, black appliances, vinyl floors and no island.
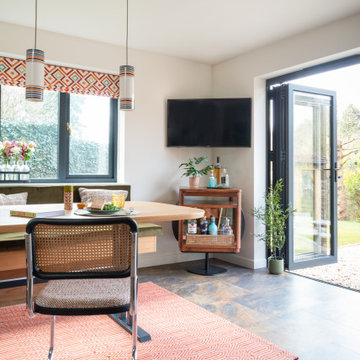
Original vintage drinks cabinet, customised with mirror and rattan shelf. Custom oak table made from recycled oak worktop and Cesca style cantilever chairs, with new upholstered seating. Original BTC pendant lights.
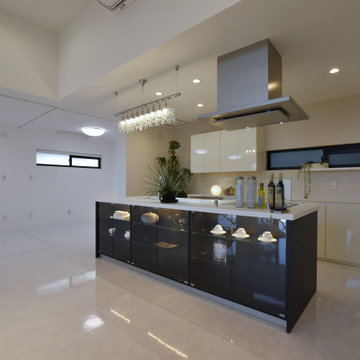
Modern single-wall open plan kitchen in Other with an integrated sink, glass-front cabinets, solid surface benchtops, white appliances, vinyl floors, with island, white floor, white benchtop and wallpaper.
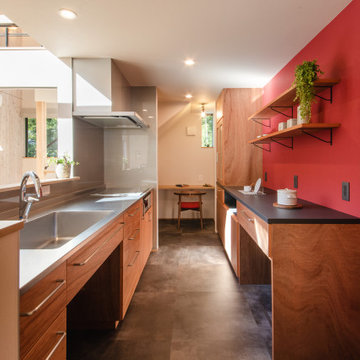
This is an example of a country single-wall eat-in kitchen in Other with an integrated sink, flat-panel cabinets, dark wood cabinets, stainless steel benchtops, grey splashback, stainless steel appliances, vinyl floors, grey floor, black benchtop and wallpaper.
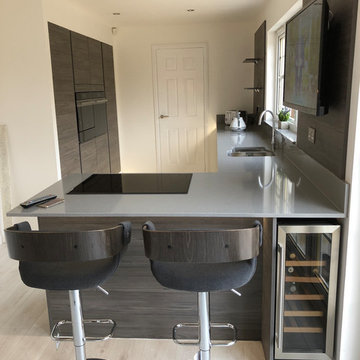
This is a dove grey handleless kitchen paired with Pitti Stone Italiana Worktops. This has been complimented with the use of Grey Graphite Fleetwood tall units, gable ends and decorative backboards.
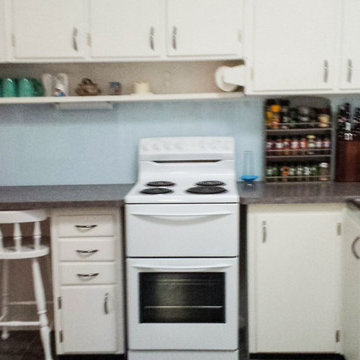
This kitchen was created on such a tight budget. Using all original pieces, the kitchen was changed from a brown tight space to a bright open space. Wall paper was removed & a beautiful glass splash back was added.
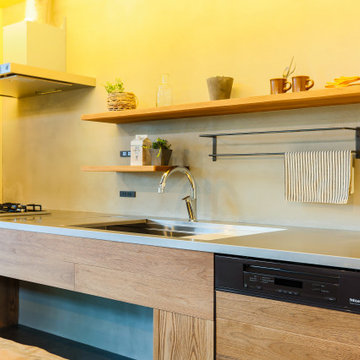
Inspiration for a contemporary single-wall open plan kitchen in Other with an integrated sink, open cabinets, medium wood cabinets, stainless steel benchtops, timber splashback, vinyl floors, no island, black floor and exposed beam.
Kitchen with an Integrated Sink and Vinyl Floors Design Ideas
9