Kitchen with an Integrated Sink and Vinyl Floors Design Ideas
Refine by:
Budget
Sort by:Popular Today
141 - 160 of 1,087 photos
Item 1 of 3
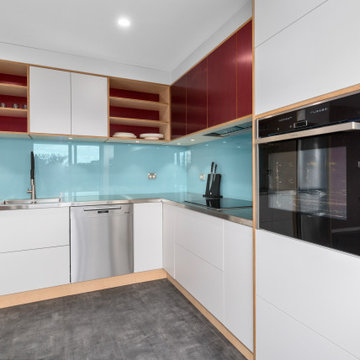
Photo of a mid-sized contemporary l-shaped eat-in kitchen in Wollongong with an integrated sink, flat-panel cabinets, stainless steel benchtops, blue splashback, glass sheet splashback, stainless steel appliances, vinyl floors, no island and grey floor.
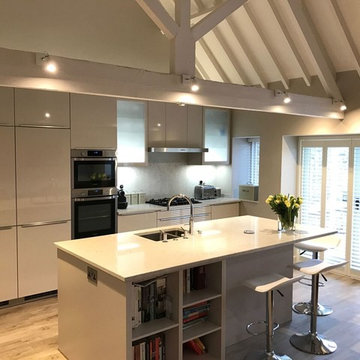
Witney before and after photographs - a contemporary transformation in sand grey gloss with Caesarstone worktops in bianco drift. Liebherr and Samsung appliances.
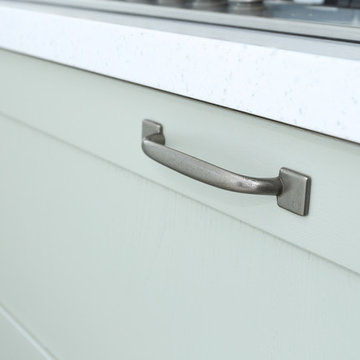
Antique look handles give a nod to the traditional Shaker style.
Brunel Photography
Mid-sized transitional u-shaped separate kitchen in Other with an integrated sink, shaker cabinets, green cabinets, solid surface benchtops, white splashback, glass sheet splashback, black appliances, vinyl floors, no island, brown floor and white benchtop.
Mid-sized transitional u-shaped separate kitchen in Other with an integrated sink, shaker cabinets, green cabinets, solid surface benchtops, white splashback, glass sheet splashback, black appliances, vinyl floors, no island, brown floor and white benchtop.
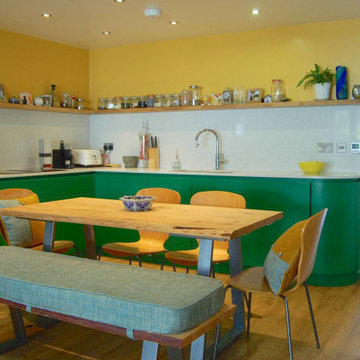
Modern Kitchen Design as part of a Complete Kitchen Renovation with a Diner/Lounge in Cheltenham.
Designed to meet the needs of our Client brief and the overall space, this Kitchen Design includes bespoke-made detail throughout such as the LED oak shelf, curved corner cabinet and the hand painted finish as shown.
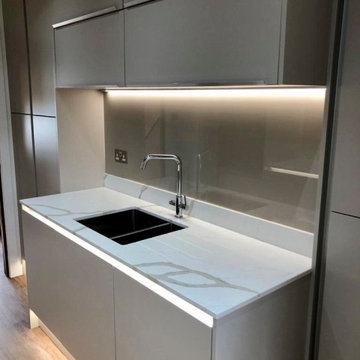
Mid-sized contemporary galley separate kitchen in Glasgow with an integrated sink, flat-panel cabinets, beige cabinets, quartzite benchtops, metallic splashback, black appliances, vinyl floors, no island, grey floor and white benchtop.
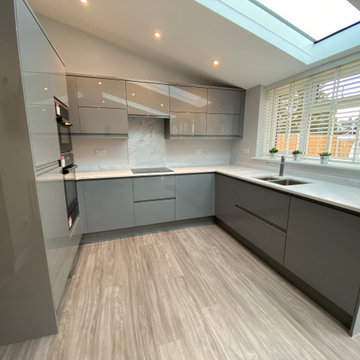
Our New York range is popular finished in matte or high gloss. Seen here in dusk grey with Minerva soild surface worktops and feature lighting
Inspiration for a mid-sized contemporary u-shaped open plan kitchen in Other with an integrated sink, flat-panel cabinets, grey cabinets, solid surface benchtops, white splashback, panelled appliances, vinyl floors, no island, brown floor, white benchtop and vaulted.
Inspiration for a mid-sized contemporary u-shaped open plan kitchen in Other with an integrated sink, flat-panel cabinets, grey cabinets, solid surface benchtops, white splashback, panelled appliances, vinyl floors, no island, brown floor, white benchtop and vaulted.
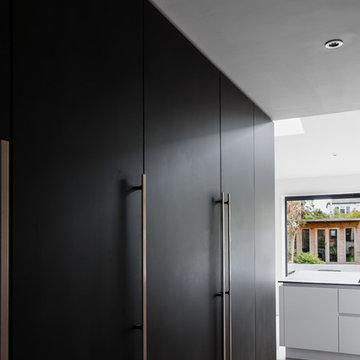
Gary Derbridge Photography
Design ideas for a mid-sized contemporary l-shaped eat-in kitchen in Essex with an integrated sink, flat-panel cabinets, grey cabinets, solid surface benchtops, grey splashback, panelled appliances, vinyl floors, with island, multi-coloured floor and grey benchtop.
Design ideas for a mid-sized contemporary l-shaped eat-in kitchen in Essex with an integrated sink, flat-panel cabinets, grey cabinets, solid surface benchtops, grey splashback, panelled appliances, vinyl floors, with island, multi-coloured floor and grey benchtop.
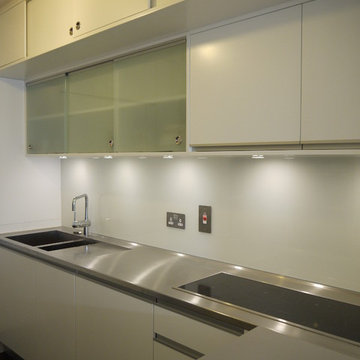
Barbican Replica Kitchen made by PMI Cabinets.
This kitchen is a made to look like the original Barbican kitchens.
Consists of three layers of units. Maximising the use of space.
Base units, wall units and overhanging top cupboards.
Modern sofclosing hinges on the doors and softclosing runners on drawers.
stailess steel worktop on the sink/hob run and a corian worktop on other worksurfaces. aluminium profile pull on hinged. Solid sliding doors overhanging glased sliding door cabinets.
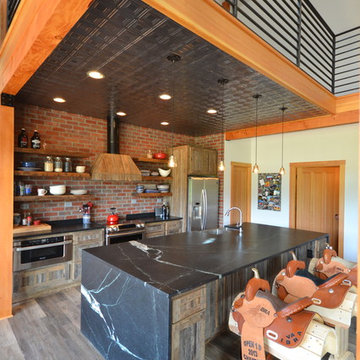
Photograph by the designer, Pete Sandfort. SoapStone counter tops with an island having two side panels.
The Brick is a thin brick tile and the cabinets were made from Trailer wood to match the fireplace surround.
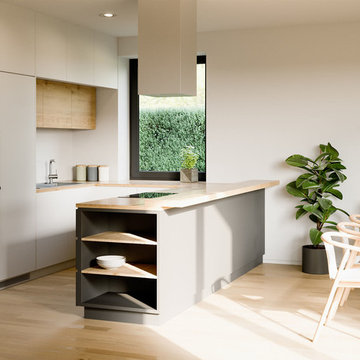
Small modern u-shaped eat-in kitchen in Other with an integrated sink, white cabinets, laminate benchtops, white splashback, marble splashback, black appliances, vinyl floors, with island, brown floor and grey benchtop.
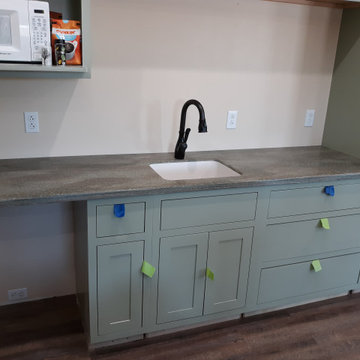
Shiloh Cabinetry, rustic hickory in color Chestnut, door style..., Hartford, slab drawer fronts, inset, wall and island painted, SW Clary Sage, no glaze, island counter walnut butcherblock, Corian rosemary counters with integrated sinks
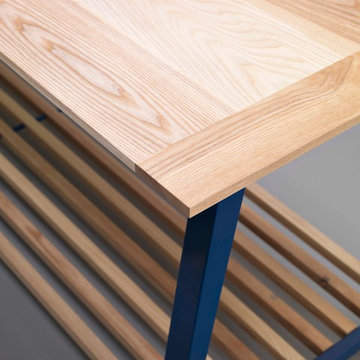
We designed this kitchen to try to shake up the norm in the kitchen world. Each of the freestanding Ash units is a piece of furniture in it own right. Its a concept that could conceivably allow you to move your kitchen with you to a new home or add/adjust in the future. Units in solid sustainably sourced British Ash and island unit in Ash and powder coated steel frame.
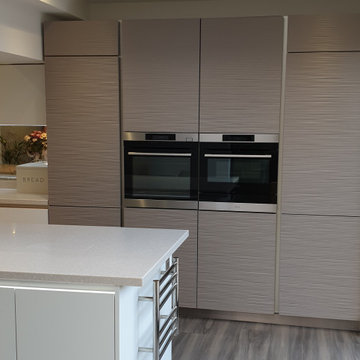
The tall housings and island end with skylight above and wood effect LVT flooring.
Design ideas for a mid-sized contemporary single-wall eat-in kitchen in Other with an integrated sink, flat-panel cabinets, grey cabinets, solid surface benchtops, metallic splashback, mirror splashback, black appliances, vinyl floors, with island, grey floor and multi-coloured benchtop.
Design ideas for a mid-sized contemporary single-wall eat-in kitchen in Other with an integrated sink, flat-panel cabinets, grey cabinets, solid surface benchtops, metallic splashback, mirror splashback, black appliances, vinyl floors, with island, grey floor and multi-coloured benchtop.
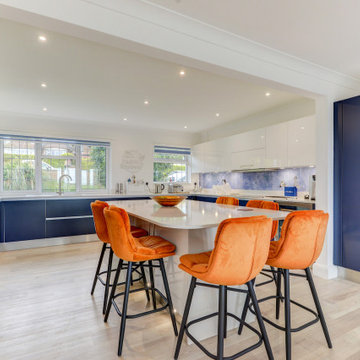
The Brief
The first time we visited this Ovingdean property was around 15 years ago, when we installed a traditional style kitchen for these clients. The brief for their second kitchen installation with us, was completely different, swapping a traditional style for a clean and modern aesthetic.
The requirement for this project sought a clever design incorporating social seating options, as well as including organised storage and a space designated to a fantastic drinks collection.
Design Elements
The layout of this kitchen makes the most of the space, with a large island the focal point of the main kitchen area. To include the designated storage for food and drinks, designer Aron has placed fitted pantries either side of a chimney breast, each with built-in storage for organisation.
The theme is a nod to the coastal location of this property, with a popular azure blue finish combined with gloss white cabinetry used for wall units and the island.
The furniture used in this kitchen is from British supplier Trend, with the flat-slab profile door deployed across all cabinetry. To soften edges around the island space curved units have been utilised alongside blanco maple quartz work surfaces from supplier Silestone.
Special Inclusions
High-specification cooking appliances have been included in this project, with a custom combination of Neff products incorporated to suit the needs of this client.
A Neff slide & hide oven, combination oven and warming drawer are grouped within furniture, with full-height Neff fridge and freezer located either side of the appliances. On the opposing side of the kitchen area, a Neff flexInduction hob has been incorporated with an in-built extractor integrated above.
Where possible appliances have been integrated behind furniture to not interrupt the theme of this space, with an integrated washing machine and dishwasher located within base units.
Project Highlight
The designated storage in the dining area is an enviable highlight of this space.
One is allocated to ambient foods, with the other used to house in impressive drinks collection, which teams perfectly with a built-in 60cm wine cabinet in the kitchen area. Both boast premium oak internals to help with organisation.
The End Result
The result of this project is a kitchen that utilises a lovely coastal theme, delivering on the modern brief required. The use of pantry storage for food and drink also leaves a wonderfully organised lasting impression.
If you have a similar home project, consult our expert designers to see how we can design your dream space.
To arrange an appointment visit a showroom or book an appointment online.
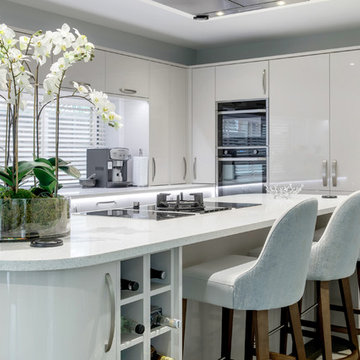
A careful yet fresh colour palette creates a series of bright and modern rooms for this luxury home. Ornaments and plants add personality with sumptuous materials used for a sophisticated finish.
Photo Credit: Robert Mills
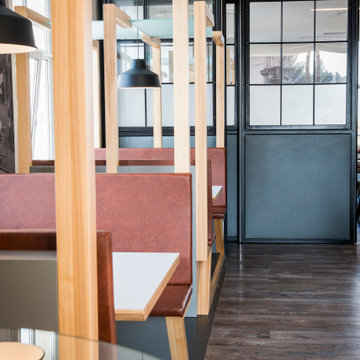
Entwurf, Herstellung und Montage von raumbildenden Sitzelementen zur Strukturierung des Raumes
Inspiration for an expansive industrial single-wall open plan kitchen in Dresden with an integrated sink, flat-panel cabinets, grey cabinets, wood benchtops, brown splashback, timber splashback, stainless steel appliances, vinyl floors, with island and brown floor.
Inspiration for an expansive industrial single-wall open plan kitchen in Dresden with an integrated sink, flat-panel cabinets, grey cabinets, wood benchtops, brown splashback, timber splashback, stainless steel appliances, vinyl floors, with island and brown floor.
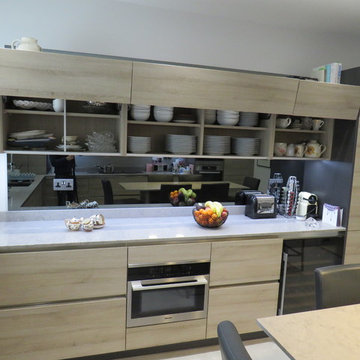
Schmidt Kitchens
Photo of a mid-sized contemporary u-shaped separate kitchen in Essex with an integrated sink, flat-panel cabinets, light wood cabinets, quartzite benchtops, blue splashback, timber splashback, stainless steel appliances, vinyl floors, a peninsula, grey floor and grey benchtop.
Photo of a mid-sized contemporary u-shaped separate kitchen in Essex with an integrated sink, flat-panel cabinets, light wood cabinets, quartzite benchtops, blue splashback, timber splashback, stainless steel appliances, vinyl floors, a peninsula, grey floor and grey benchtop.
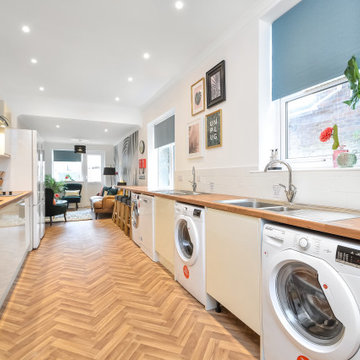
The Communal Kitchen in the 7-Bed HMO I completed in Portsmouth
Contemporary galley eat-in kitchen in Hampshire with an integrated sink, flat-panel cabinets, white cabinets, laminate benchtops, white appliances, vinyl floors, a peninsula, brown floor and brown benchtop.
Contemporary galley eat-in kitchen in Hampshire with an integrated sink, flat-panel cabinets, white cabinets, laminate benchtops, white appliances, vinyl floors, a peninsula, brown floor and brown benchtop.
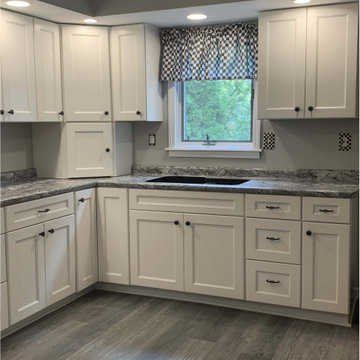
Transitional kitchen featuring Mantra Cabinets door style "Spectra" in Snow. Shaker-style wall and base cabinets give maximum storage room, with deep base-cabinet drawers for easy access to store pots & pans. Laminate countertops, beige with grey swirling and black veining, integrated, double-bowl sink completes the counter. Lighting is provided by a central, round hanging light with fan. Grey luxury vinyl tile floor throughout.
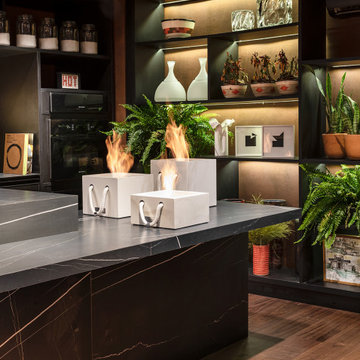
Portable Ecofireplace with white porcelain encasing. Thermal insulation base made of refractory, heat insulating, brick and felt lining.
This is an example of a large contemporary l-shaped eat-in kitchen in Miami with an integrated sink, raised-panel cabinets, black cabinets, marble benchtops, vinyl floors, with island, brown floor and black benchtop.
This is an example of a large contemporary l-shaped eat-in kitchen in Miami with an integrated sink, raised-panel cabinets, black cabinets, marble benchtops, vinyl floors, with island, brown floor and black benchtop.
Kitchen with an Integrated Sink and Vinyl Floors Design Ideas
8