Kitchen with an Integrated Sink and with Island Design Ideas
Refine by:
Budget
Sort by:Popular Today
21 - 40 of 26,236 photos
Item 1 of 3

The kitchen was all designed to be integrated to the garden. The client made great emphasis to have the sink facing the garden so an L shaped kitchen was designed which also serves as kitchen bar. An enormous rooflight brings lots of light into the space.

This is an example of a mid-sized scandinavian open plan kitchen in London with an integrated sink, flat-panel cabinets, green cabinets, white splashback, ceramic splashback, coloured appliances, laminate floors, with island and grey floor.

We were commissioned to design and build a new kitchen for this terraced side extension. The clients were quite specific about their style and ideas. After a few variations they fell in love with the floating island idea with fluted solid Utile. The Island top is 100% rubber and the main kitchen run work top is recycled resin and plastic. The cut out handles are replicas of an existing midcentury sideboard.
MATERIALS – Sapele wood doors and slats / birch ply doors with Forbo / Krion work tops / Flute glass.

たっぷりと収納できる造作キッチン。
生活感を感じさせない空間に仕上がりました。
Photo of a contemporary open plan kitchen in Nagoya with an integrated sink, flat-panel cabinets, light wood cabinets, grey splashback, light hardwood floors, with island and grey benchtop.
Photo of a contemporary open plan kitchen in Nagoya with an integrated sink, flat-panel cabinets, light wood cabinets, grey splashback, light hardwood floors, with island and grey benchtop.

Shaker kitchen painted blue with yellow colour pop between kitchen and dining spaces
Mid-sized beach style l-shaped open plan kitchen in Other with an integrated sink, shaker cabinets, blue cabinets, laminate benchtops, grey splashback, ceramic splashback, black appliances, laminate floors, with island and grey benchtop.
Mid-sized beach style l-shaped open plan kitchen in Other with an integrated sink, shaker cabinets, blue cabinets, laminate benchtops, grey splashback, ceramic splashback, black appliances, laminate floors, with island and grey benchtop.

La vivienda está ubicada en el término municipal de Bareyo, en una zona eminentemente rural. El proyecto busca la máxima integración paisajística y medioambiental, debido a su localización y a las características de la arquitectura tradicional de la zona. A ello contribuye la decisión de desarrollar todo el programa en un único volumen rectangular, con su lado estrecho perpendicular a la pendiente del terreno, y de una única planta sobre rasante, la cual queda visualmente semienterrada, y abriendo los espacios a las orientaciones más favorables y protegiéndolos de las más duras.
Además, la materialidad elegida, una base de piedra sólida, los entrepaños cubiertos con paneles de gran formato de piedra negra, y la cubierta a dos aguas, con tejas de pizarra oscura, aportan tonalidades coherentes con el lugar, reflejándose de una manera actualizada.
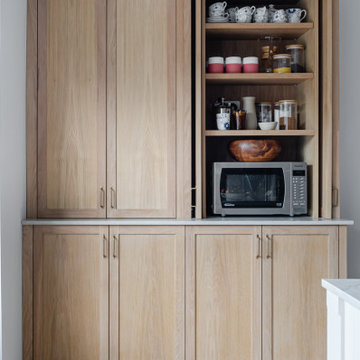
A complete house renovation for an Interior Stylist and her family. Dreamy. The essence of these pieces of bespoke furniture: natural beauty, comfort, family, and love.
Custom cabinetry was designed and made for the Kitchen, Utility, Boot, Office and Family room.
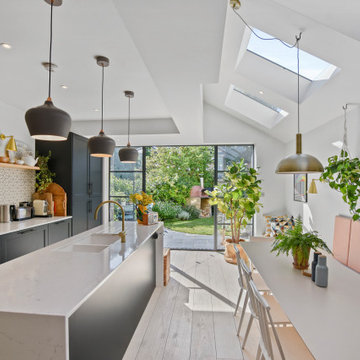
This open plan space is split into segments using the long and narrow kitchen island and the dining table. It is clear to see how each of these spaces can have different uses.
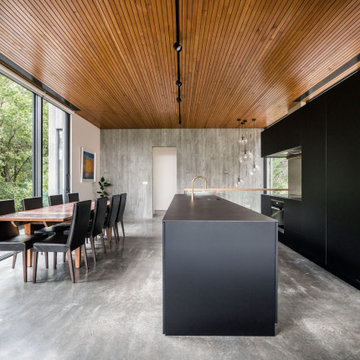
Large modern l-shaped eat-in kitchen in Christchurch with an integrated sink, flat-panel cabinets, black cabinets, metallic splashback, stainless steel appliances, with island, grey floor, black benchtop and wood.
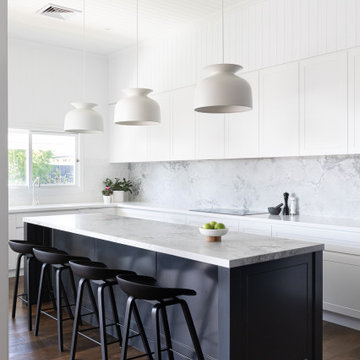
This classic Queenslander home in Red Hill, was a major renovation and therefore an opportunity to meet the family’s needs. With three active children, this family required a space that was as functional as it was beautiful, not forgetting the importance of it feeling inviting.
The resulting home references the classic Queenslander in combination with a refined mix of modern Hampton elements.
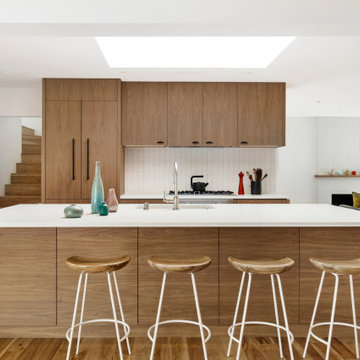
This 1950s Fairfax home underwent a dramatic transformation with clean, modern lines and warm and stylish midcentury modern touches. The floor plan was opened up to create an open plan kitchen and dining room.
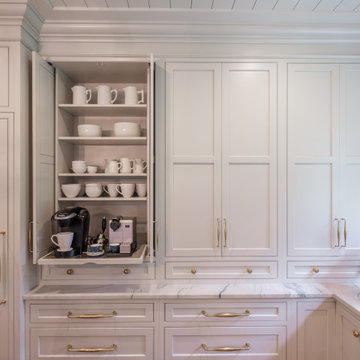
The elegant look of grey is hot in kitchen design; a pop of color to base cabinets or center island adds visual interest to your design. This kitchen also features integrated appliances and hidden storage. The open concept floor plan opens up to a breakfast area and butler's pantry. Ceramic subway tile, quartzite countertops and stainless steel appliances provide a sleek finish while the rich stain to the hardwood floors adds warmth to the space. Butler's pantry with walnut top and khaki sideboard with corbel accent bring a touch of drama to the design.
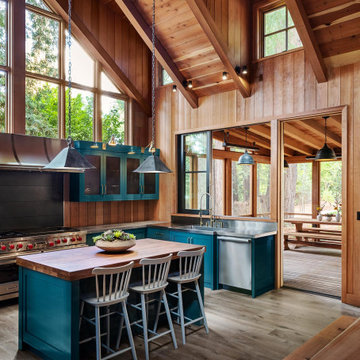
Design ideas for a large country u-shaped open plan kitchen in San Francisco with an integrated sink, shaker cabinets, blue cabinets, stainless steel appliances, medium hardwood floors, with island, grey floor, grey benchtop and granite benchtops.
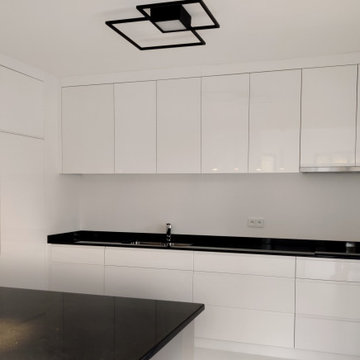
Cuisine ouverte contemporaine extra blanche.
Photo of a large contemporary l-shaped eat-in kitchen in Other with an integrated sink, beaded inset cabinets, white cabinets, granite benchtops, white splashback, panelled appliances, concrete floors, with island, white floor and black benchtop.
Photo of a large contemporary l-shaped eat-in kitchen in Other with an integrated sink, beaded inset cabinets, white cabinets, granite benchtops, white splashback, panelled appliances, concrete floors, with island, white floor and black benchtop.
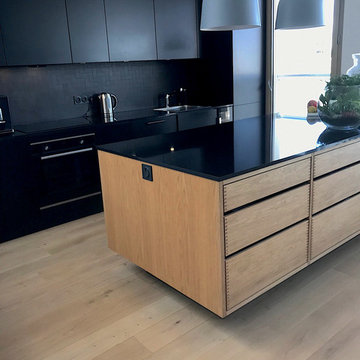
Appartement livré sur plan (VEFA). Les client souhaitaient une cuisine chic et élégante avec un rendu épuré. Nous leur avons proposé de jouer sur le noir et bois afin de mettre en valeur la cuisine tout en restant épuré (les murs sont restés blancs). La pièce étant très lumineuse, il était aisé de proposer des couleurs foncées. L'ilot permet de faire la transition entre la cuisine et le séjour.
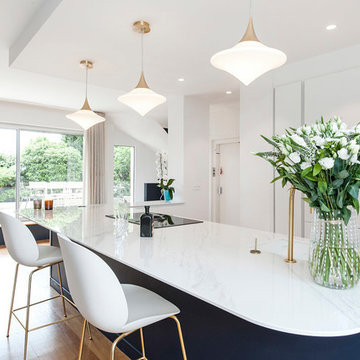
Suite à une nouvelle acquisition cette ancien duplex a été transformé en triplex. Un étage pièce de vie, un étage pour les enfants pré ado et un étage pour les parents. Nous avons travaillé les volumes, la clarté, un look à la fois chaleureux et épuré
Ici nous avons proposé une cuisine toute en discrétion bien qu optimisée pour son utilisation. Toute en harmonie avec le salon
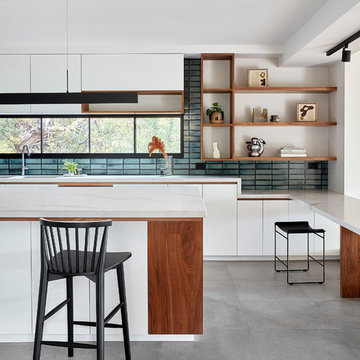
Dining Chairs by Coastal Living Sorrento
Styling by Rhiannon Orr & Mel Hasic
Laminex Doors & Drawers in "Super White"
Display Shelves in Laminex "American Walnut Veneer Random cut Mismatched
Benchtop - Caesarstone Staturio Maximus'
Splashback - Urban Edge - "Brique" in Green
Floor Tiles - Urban Edge - Xtreme Concrete
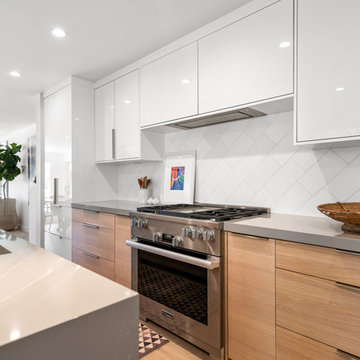
Our client had been living in her beautiful lakeside retreat for about 3 years. All around were stunning views of the lake and mountains, but the view from inside was minimal. It felt dark and closed off from the gorgeous waterfront mere feet away. She desired a bigger kitchen, natural light, and a contemporary look. Referred to JRP by a subcontractor our client walked into the showroom one day, took one look at the modern kitchen in our design center, and was inspired!
After talking about the frustrations of dark spaces and limitations when entertaining groups of friends, the homeowner and the JRP design team emerged with a new vision. Two walls between the living room and kitchen would be eliminated and structural revisions were needed for a common wall shared a wall with a neighbor. With the wall removals and the addition of multiple slider doors, the main level now has an open layout.
Everything in the home went from dark to luminous as sunlight could now bounce off white walls to illuminate both spaces. Our aim was to create a beautiful modern kitchen which fused the necessities of a functional space with the elegant form of the contemporary aesthetic. The kitchen playfully mixes frameless white upper with horizontal grain oak lower cabinets and a fun diagonal white tile backsplash. Gorgeous grey Cambria quartz with white veining meets them both in the middle. The large island with integrated barstool area makes it functional and a great entertaining space.
The master bedroom received a mini facelift as well. White never fails to give your bedroom a timeless look. The beautiful, bright marble shower shows what's possible when mixing tile shape, size, and color. The marble mosaic tiles in the shower pan are especially bold paired with black matte plumbing fixtures and gives the shower a striking visual.
Layers, light, consistent intention, and fun! - paired with beautiful, unique designs and a personal touch created this beautiful home that does not go unnoticed.
PROJECT DETAILS:
• Style: Contemporary
• Colors: Neutrals
• Countertops: Cambria Quartz, Luxury Series, Queen Anne
• Kitchen Cabinets: Slab, Overlay Frameless
Uppers: Blanco
Base: Horizontal Grain Oak
• Hardware/Plumbing Fixture Finish: Kitchen – Stainless Steel
• Lighting Fixtures:
• Flooring:
Hardwood: Siberian Oak with Fossil Stone finish
• Tile/Backsplash:
Kitchen Backsplash: White/Clear Glass
Master Bath Floor: Ann Sacks Benton Mosaics Marble
Master Bath Surround: Ann Sacks White Thassos Marble
Photographer: Andrew – Open House VC
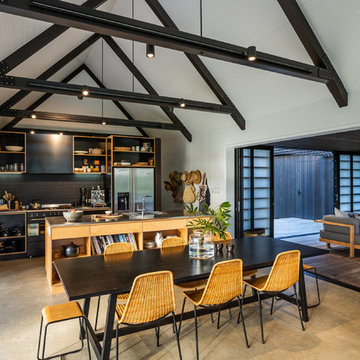
Photo of a contemporary galley eat-in kitchen in Auckland with an integrated sink, open cabinets, black cabinets, stainless steel benchtops, black splashback, stainless steel appliances, concrete floors, with island, grey floor and grey benchtop.
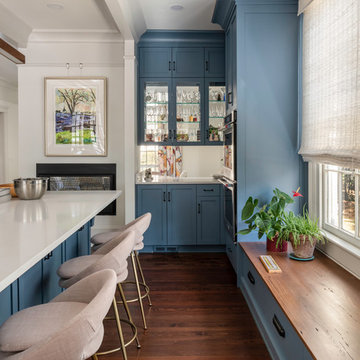
Take a look at this two-story historical design that is both unique and welcoming. This stylized kitchen is full of character and unique elements.
Design ideas for a mid-sized traditional galley eat-in kitchen in Atlanta with an integrated sink, flat-panel cabinets, blue cabinets, solid surface benchtops, multi-coloured splashback, ceramic splashback, stainless steel appliances, medium hardwood floors, with island, brown floor and white benchtop.
Design ideas for a mid-sized traditional galley eat-in kitchen in Atlanta with an integrated sink, flat-panel cabinets, blue cabinets, solid surface benchtops, multi-coloured splashback, ceramic splashback, stainless steel appliances, medium hardwood floors, with island, brown floor and white benchtop.
Kitchen with an Integrated Sink and with Island Design Ideas
2