Kitchen with an Integrated Sink and with Island Design Ideas
Refine by:
Budget
Sort by:Popular Today
41 - 60 of 26,236 photos
Item 1 of 3
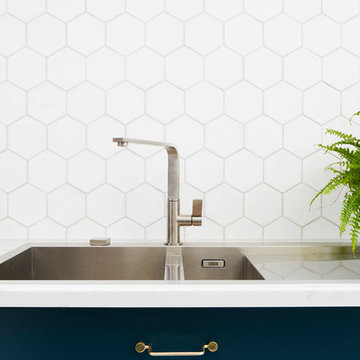
Zinc clad kitchen details
Inspiration for a modern open plan kitchen in London with an integrated sink, flat-panel cabinets, turquoise cabinets, marble benchtops, white splashback, ceramic splashback, ceramic floors, with island, grey floor and white benchtop.
Inspiration for a modern open plan kitchen in London with an integrated sink, flat-panel cabinets, turquoise cabinets, marble benchtops, white splashback, ceramic splashback, ceramic floors, with island, grey floor and white benchtop.
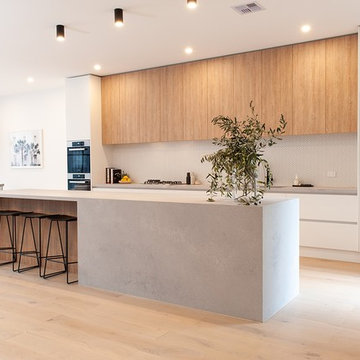
Zesta Kitchens
Inspiration for an expansive scandinavian galley open plan kitchen in Melbourne with an integrated sink, open cabinets, light wood cabinets, quartz benchtops, grey splashback, marble splashback, black appliances, light hardwood floors, with island and grey benchtop.
Inspiration for an expansive scandinavian galley open plan kitchen in Melbourne with an integrated sink, open cabinets, light wood cabinets, quartz benchtops, grey splashback, marble splashback, black appliances, light hardwood floors, with island and grey benchtop.
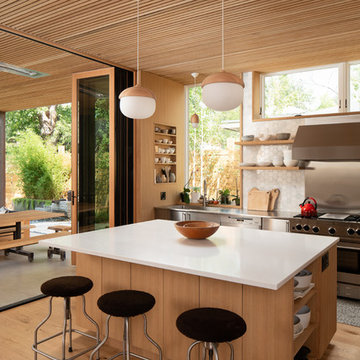
Dane Cronin
Design ideas for a midcentury kitchen in Denver with an integrated sink, open cabinets, stainless steel benchtops, metallic splashback, stainless steel appliances, light hardwood floors and with island.
Design ideas for a midcentury kitchen in Denver with an integrated sink, open cabinets, stainless steel benchtops, metallic splashback, stainless steel appliances, light hardwood floors and with island.
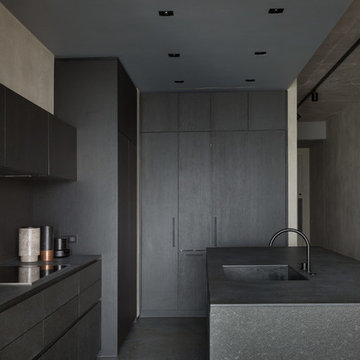
Architects Krauze Alexander, Krauze Anna
Mid-sized contemporary l-shaped open plan kitchen in Moscow with an integrated sink, flat-panel cabinets, black cabinets, granite benchtops, black splashback, stone slab splashback, black appliances, concrete floors, with island, blue floor and black benchtop.
Mid-sized contemporary l-shaped open plan kitchen in Moscow with an integrated sink, flat-panel cabinets, black cabinets, granite benchtops, black splashback, stone slab splashback, black appliances, concrete floors, with island, blue floor and black benchtop.
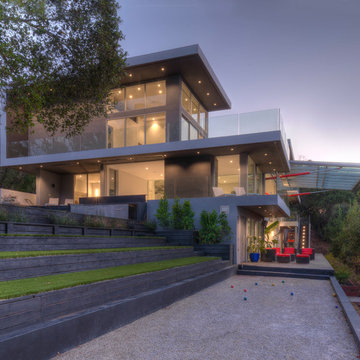
Peter Giles
Photo of an expansive contemporary l-shaped eat-in kitchen in Nice with an integrated sink, flat-panel cabinets, grey cabinets, solid surface benchtops, blue splashback, glass tile splashback, stainless steel appliances, porcelain floors, with island, white floor and white benchtop.
Photo of an expansive contemporary l-shaped eat-in kitchen in Nice with an integrated sink, flat-panel cabinets, grey cabinets, solid surface benchtops, blue splashback, glass tile splashback, stainless steel appliances, porcelain floors, with island, white floor and white benchtop.
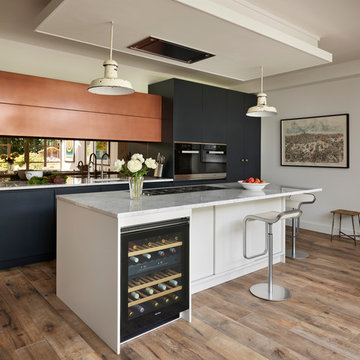
Roundhouse Urbo matt lacquer bespoke kitchen in Farrow & Ball Blue Black and Strong White with Burnished Copper Matt Metallic on wall cabinet. Worktop in Carrara marble and splashback in Bronze Mirror glass.
Photography by Nick Kane
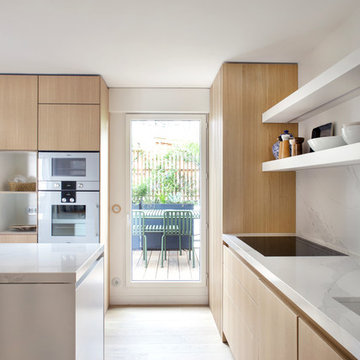
cuisine sur mesure Bulthaup
niches en métal laqué
étagères en peinture laque avec ruban led intégré
plan de travail, illt central et évier en calacatta
claustra en chêne brossé réalisé par un agenceur
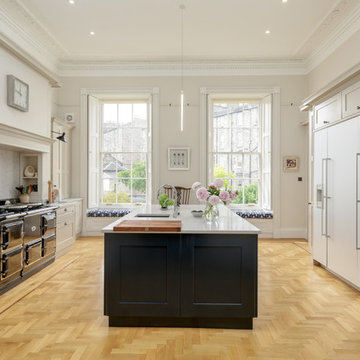
Square foot media
This is an example of a large transitional galley eat-in kitchen in Edinburgh with an integrated sink, shaker cabinets, blue cabinets, quartz benchtops, panelled appliances, light hardwood floors, with island, brown floor, grey benchtop, grey splashback and marble splashback.
This is an example of a large transitional galley eat-in kitchen in Edinburgh with an integrated sink, shaker cabinets, blue cabinets, quartz benchtops, panelled appliances, light hardwood floors, with island, brown floor, grey benchtop, grey splashback and marble splashback.
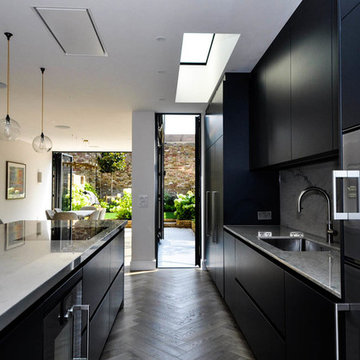
Innovative Development London LTD, check out website link for further information on this project.
Design ideas for a large modern galley open plan kitchen in London with an integrated sink, flat-panel cabinets, black cabinets, marble benchtops, white splashback, marble splashback, stainless steel appliances, light hardwood floors, with island and white benchtop.
Design ideas for a large modern galley open plan kitchen in London with an integrated sink, flat-panel cabinets, black cabinets, marble benchtops, white splashback, marble splashback, stainless steel appliances, light hardwood floors, with island and white benchtop.
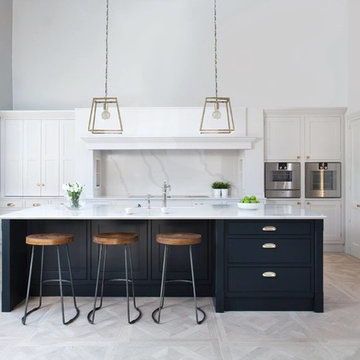
Large format Italian Porcelain wood look tiles
80x80cm Versailles Panels
This is an example of a mid-sized transitional l-shaped kitchen in Belfast with an integrated sink, shaker cabinets, blue cabinets, solid surface benchtops, white splashback, marble splashback, stainless steel appliances, porcelain floors, with island, beige floor and white benchtop.
This is an example of a mid-sized transitional l-shaped kitchen in Belfast with an integrated sink, shaker cabinets, blue cabinets, solid surface benchtops, white splashback, marble splashback, stainless steel appliances, porcelain floors, with island, beige floor and white benchtop.
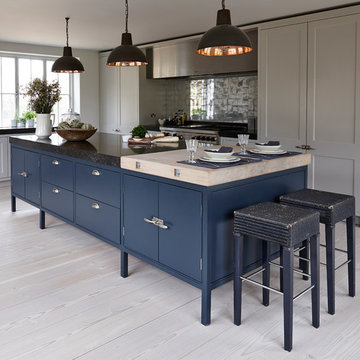
This bespoke ‘Heritage’ hand-painted oak kitchen by Mowlem & Co pays homage to classical English design principles, reinterpreted for a contemporary lifestyle. Created for a period family home in a former rectory in Sussex, the design features a distinctive free-standing island unit in an unframed style, painted in Farrow & Ball’s ‘Railings’ shade and fitted with Belgian Fossil marble worktops.
At one end of the island a reclaimed butchers block has been fitted (with exposed bolts as an accent feature) to serve as both a chopping block and preparation area and an impromptu breakfast bar when needed. Distressed wicker bar stools add to the charming ambience of this warm and welcoming scheme. The framed fitted cabinetry, full height along one wall, are painted in Farrow & Ball ‘Purbeck Stone’ and feature solid oak drawer boxes with dovetail joints to their beautifully finished interiors, which house ample, carefully customised storage.
Full of character, from the elegant proportions to the finest details, the scheme includes distinctive latch style handles and a touch of glamour on the form of a sliver leaf glass splashback, and industrial style pendant lamps with copper interiors for a warm, golden glow.
Appliances for family that loves to cook include a powerful Westye range cooker, a generous built-in Gaggenau fridge freezer and dishwasher, a bespoke Westin extractor, a Quooker boiling water tap and a KWC Inox spray tap over a Sterling stainless steel sink.
Designer Jane Stewart says, “The beautiful old rectory building itself was a key inspiration for the design, which needed to have full contemporary functionality while honouring the architecture and personality of the property. We wanted to pay homage to influences such as the Arts & Crafts movement and Lutyens while making this a unique scheme tailored carefully to the needs and tastes of a busy modern family.”
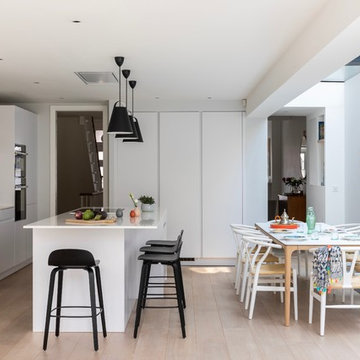
Chris Snook
Design ideas for a large contemporary galley eat-in kitchen in London with an integrated sink, flat-panel cabinets, white cabinets, limestone benchtops, white splashback, limestone splashback, black appliances, light hardwood floors, with island, beige floor and white benchtop.
Design ideas for a large contemporary galley eat-in kitchen in London with an integrated sink, flat-panel cabinets, white cabinets, limestone benchtops, white splashback, limestone splashback, black appliances, light hardwood floors, with island, beige floor and white benchtop.
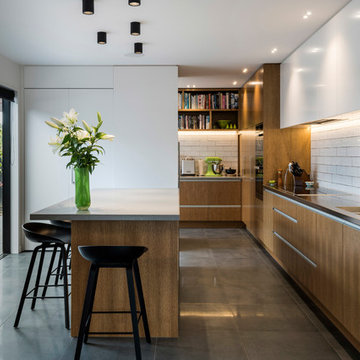
Design ideas for a contemporary galley kitchen in Christchurch with an integrated sink, flat-panel cabinets, medium wood cabinets, white splashback, subway tile splashback, stainless steel appliances, with island, grey floor and grey benchtop.
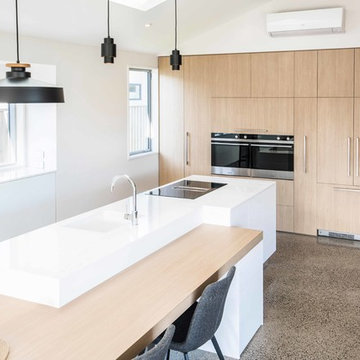
Jess Far
Design ideas for a large modern l-shaped open plan kitchen in Christchurch with an integrated sink, flat-panel cabinets, light wood cabinets, quartz benchtops, black appliances, concrete floors, with island, grey floor and white benchtop.
Design ideas for a large modern l-shaped open plan kitchen in Christchurch with an integrated sink, flat-panel cabinets, light wood cabinets, quartz benchtops, black appliances, concrete floors, with island, grey floor and white benchtop.
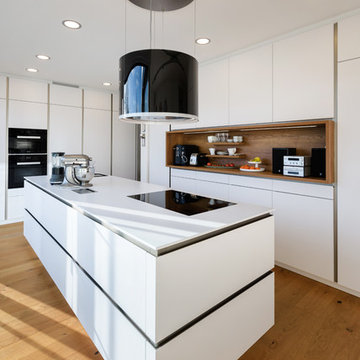
Photo of a mid-sized contemporary l-shaped open plan kitchen in Stuttgart with an integrated sink, flat-panel cabinets, white cabinets, solid surface benchtops, white splashback, timber splashback, black appliances, painted wood floors, with island and brown floor.
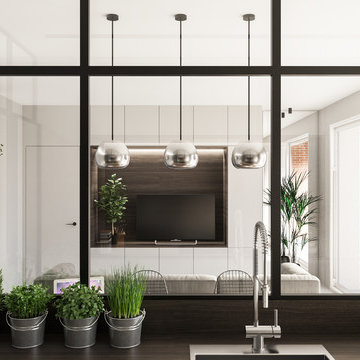
Vista dalla cucina verso la zona giorno. In primo piano la grande vetrata di separazione tra gli ambienti.
Inspiration for a mid-sized contemporary galley kitchen in Milan with an integrated sink, flat-panel cabinets, medium wood cabinets, wood benchtops, timber splashback, porcelain floors, with island and grey floor.
Inspiration for a mid-sized contemporary galley kitchen in Milan with an integrated sink, flat-panel cabinets, medium wood cabinets, wood benchtops, timber splashback, porcelain floors, with island and grey floor.
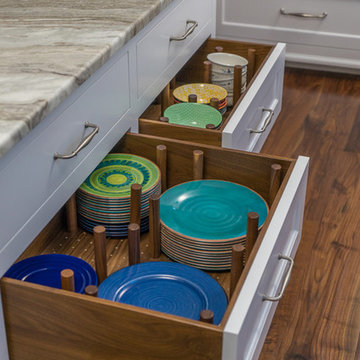
Walnut drawers with pegs for kee[ing plates in place.
Classic white kitchen designed and built by Jewett Farms + Co. Functional for family life with a design that will stand the test of time. White cabinetry, soapstone perimeter counters and marble island top. Hand scraped walnut floors. Walnut drawer interiors and walnut trim on the range hood. Many interior details, check out the rest of the project photos to see them all.
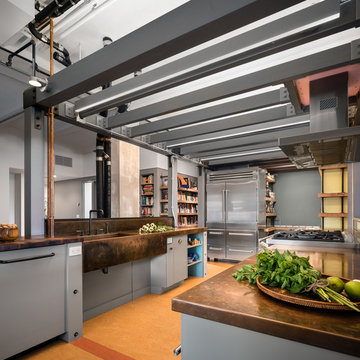
Photo Credit: Amy Barkow | Barkow Photo,
Lighting Design: LOOP Lighting,
Interior Design: Blankenship Design,
General Contractor: Constructomics LLC
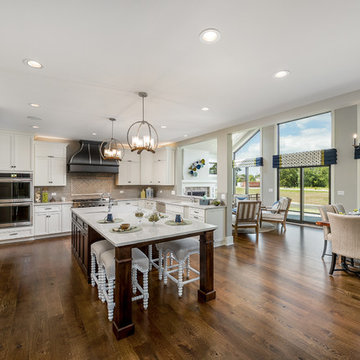
Our 4553 sq. ft. model currently has the latest smart home technology including a Control 4 centralized home automation system that can control lights, doors, temperature and more. The kitchen is state of the art with marble countertops, hardwood floors, and custom cabinets throughout. This kitchen also has a walk in pantry nearby.
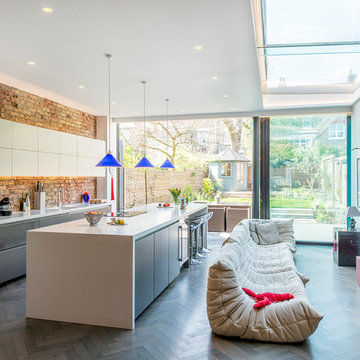
Photo of a large contemporary single-wall open plan kitchen in London with an integrated sink, flat-panel cabinets, grey cabinets, solid surface benchtops, pink splashback, brick splashback, stainless steel appliances, dark hardwood floors, with island and grey floor.
Kitchen with an Integrated Sink and with Island Design Ideas
3