Kitchen with an Integrated Sink and Wood Benchtops Design Ideas
Refine by:
Budget
Sort by:Popular Today
201 - 220 of 1,619 photos
Item 1 of 3

This ecological Miinus kitchen has white painted birch veneer doors with the exception of white glass-fronted doors on the wall units. The dark counter tops are rich solid wood finishes, this combined with the lacquered dark brown end panels and plinth break up the flat white cupboards and wall units.
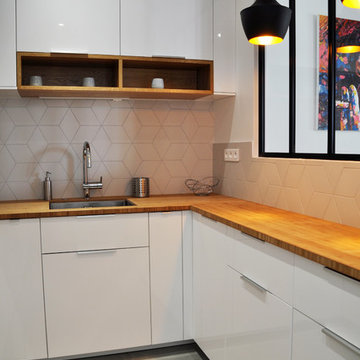
Sophie Pinheiro
Inspiration for a mid-sized contemporary u-shaped open plan kitchen in Paris with an integrated sink, beaded inset cabinets, white cabinets, wood benchtops, white splashback, ceramic splashback, white appliances, ceramic floors, no island and grey floor.
Inspiration for a mid-sized contemporary u-shaped open plan kitchen in Paris with an integrated sink, beaded inset cabinets, white cabinets, wood benchtops, white splashback, ceramic splashback, white appliances, ceramic floors, no island and grey floor.
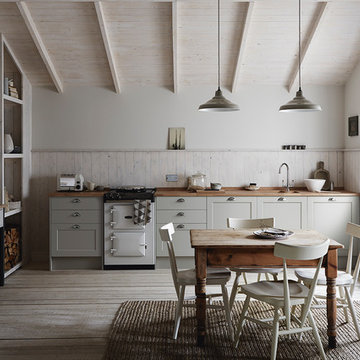
The simplicity of this rustic Shaker style kitchen is enhanced by the soft dove-grey colour of the matt wooden doors. Include some elements of warm wood such as a solid oak block worktop, a matching upstand or a wooden dining table.
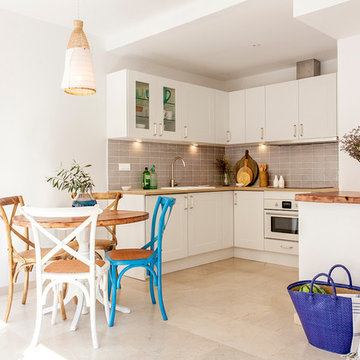
Le Sable Indigo Interiors
Small mediterranean u-shaped eat-in kitchen in Barcelona with an integrated sink, flat-panel cabinets, white cabinets, grey splashback, ceramic splashback, white appliances, travertine floors, a peninsula, beige floor and wood benchtops.
Small mediterranean u-shaped eat-in kitchen in Barcelona with an integrated sink, flat-panel cabinets, white cabinets, grey splashback, ceramic splashback, white appliances, travertine floors, a peninsula, beige floor and wood benchtops.
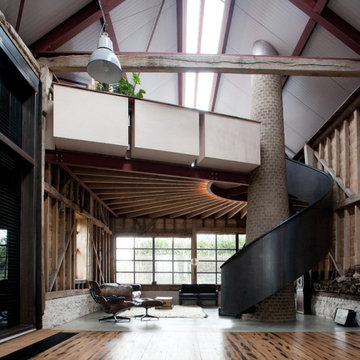
Shortlisted for the prestigious Stephen Lawrence National Architecture Award, and winning a RIBA South East Regional Award (2015), the kinetic Ancient Party Barn is a playful re-working of historic agricultural buildings for residential use.
Our clients, a fashion designer and a digital designer, are avid collectors of reclaimed architectural artefacts. Together with the existing fabric of the barn, their discoveries formed the material palette. The result – part curation, part restoration – is a unique interpretation of the 18th Century threshing barn.
The design (2,295 sqft) subverts the familiar barn-conversion type, creating hermetic, introspective spaces set in open countryside. A series of industrial mechanisms fold and rotate the facades to allow for broad views of the landscape. When they are closed, they afford cosy protection and security. These high-tech, kinetic moments occur without harming the fabric and character of the existing, handmade timber structure. Liddicoat & Goldhill’s conservation specialism, combined with strong relationships with expert craftspeople and engineers lets the clients’ contemporary vision co-exist with the humble, historic barn architecture.
A steel and timber mezzanine inside the main space creates an open-plan, master bedroom and bathroom above, and a cosy living area below. The mezzanine is supported by a tapering brick chimney inspired by traditional Kentish brick ovens; a cor-ten helical staircase cantilevers from the chimney. The kitchen is a free-standing composition of furniture at the opposite end of the barn space, combining new and reclaimed furniture with custom-made steel gantries. These ledges and ladders contain storage shelves and hanging space, and create a route up through the barn timbers to a floating ‘crows nest’ sleeping platform in the roof. Within the low-rise buildings reaching south from the main barn, a series of new ragstone interior walls, like the cattle stalls they replaced, delineate a series of simple sleeping rooms for guests.
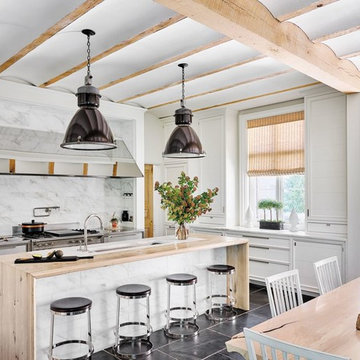
The coffered plaster ceiling, reclaimed white-oak beams, hand-painted enamel cabinetry. Kitchen design by Laura O'Brien of O'Brien Harris. Interior design by Andrea Burridge. Featured on luxe.com
Photography by Michael Robinson
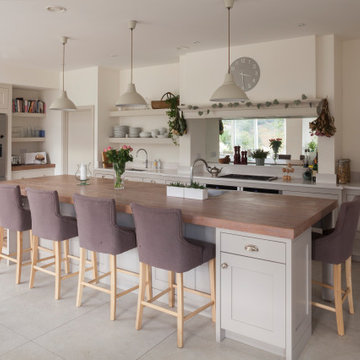
The long central kitchen island is the heart of this contemporary home, the view to the wicklow hills reflected in the mirrored splashback.
Mid-sized contemporary l-shaped eat-in kitchen in Other with an integrated sink, shaker cabinets, grey cabinets, wood benchtops, glass sheet splashback, stainless steel appliances, ceramic floors, with island, beige floor and beige benchtop.
Mid-sized contemporary l-shaped eat-in kitchen in Other with an integrated sink, shaker cabinets, grey cabinets, wood benchtops, glass sheet splashback, stainless steel appliances, ceramic floors, with island, beige floor and beige benchtop.
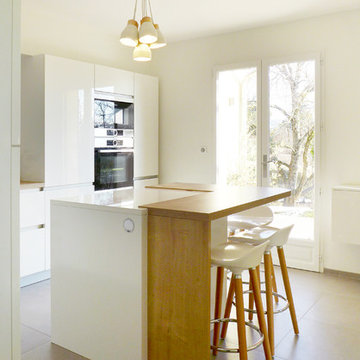
Tiphaine Thomas
Photo of a large contemporary l-shaped eat-in kitchen in Montpellier with ceramic floors, grey floor, an integrated sink, beaded inset cabinets, white cabinets, wood benchtops, white splashback, glass tile splashback, panelled appliances, with island and brown benchtop.
Photo of a large contemporary l-shaped eat-in kitchen in Montpellier with ceramic floors, grey floor, an integrated sink, beaded inset cabinets, white cabinets, wood benchtops, white splashback, glass tile splashback, panelled appliances, with island and brown benchtop.
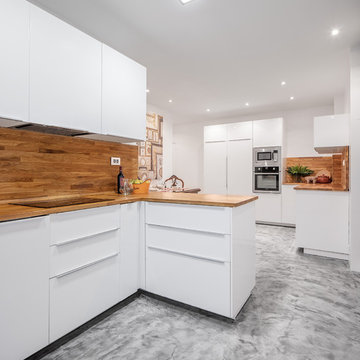
Para el suelo de la cocina, nos decantamos por un acabado en cemento pulido muy fácil limpieza con un color poco corriente. Muebles de cocina de corte sencillo, acabados en blanco, con encimera y trasera de madera.
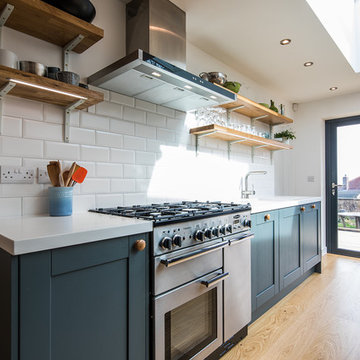
Dug Wilders Photography
Inspiration for a large contemporary galley eat-in kitchen in Other with an integrated sink, shaker cabinets, grey cabinets, wood benchtops, white splashback, ceramic splashback, panelled appliances, medium hardwood floors, a peninsula and brown floor.
Inspiration for a large contemporary galley eat-in kitchen in Other with an integrated sink, shaker cabinets, grey cabinets, wood benchtops, white splashback, ceramic splashback, panelled appliances, medium hardwood floors, a peninsula and brown floor.
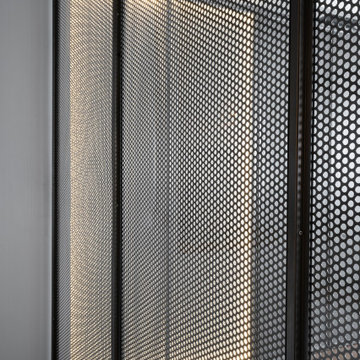
Large industrial galley open plan kitchen in Madrid with an integrated sink, flat-panel cabinets, white cabinets, wood benchtops, medium hardwood floors and with island.
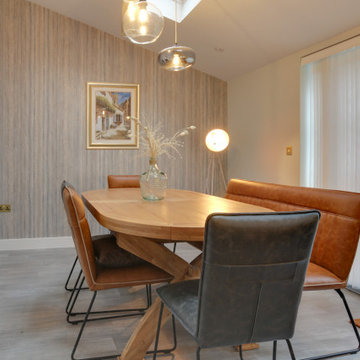
When Vineeta initially approached me, she had a different vision for her home renovation project. She was in the process of building an extension and had planned to convert her lounge into a utility room, while also thinking about renovating her kitchen the following year. However, after discussing her requirements and considering the layout of her home, I suggested a different approach.
My recommendation was to repurpose the existing kitchen into a utility room and a separate office space, freeing up space in the lounge for more functional use. The new extension would then become a lounge diner that leads onto the garden, providing ample natural light and creating a great space for entertaining.
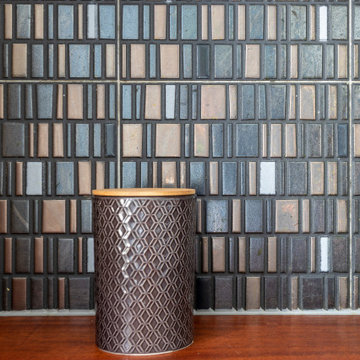
La belle crédence en carreaux 20x20 façon mosaïque à reflets bronze et argenté.
Small contemporary u-shaped open plan kitchen in Paris with an integrated sink, flat-panel cabinets, white cabinets, wood benchtops, black splashback, ceramic splashback, stainless steel appliances, ceramic floors, beige floor and brown benchtop.
Small contemporary u-shaped open plan kitchen in Paris with an integrated sink, flat-panel cabinets, white cabinets, wood benchtops, black splashback, ceramic splashback, stainless steel appliances, ceramic floors, beige floor and brown benchtop.
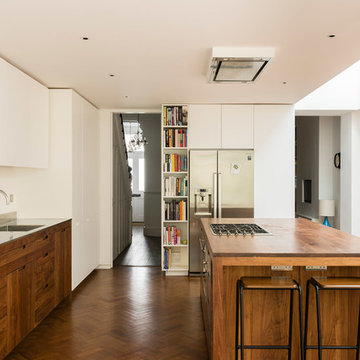
Inspiration for a mid-sized contemporary u-shaped eat-in kitchen in London with flat-panel cabinets, stainless steel appliances, medium hardwood floors, with island, brown floor, an integrated sink, medium wood cabinets, wood benchtops and brown benchtop.
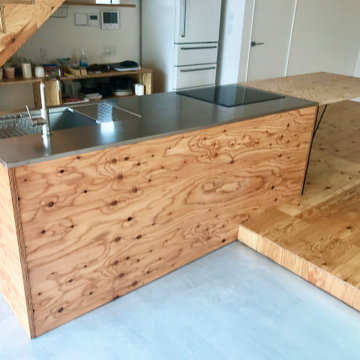
構造用合板で造形キッチンを製作
ダイニングテーブルと高さを揃えている
一体的に利用できるように配慮
造作キッチン
・W2,100×D800×H850
・面材構造用合板 t=24
(ウレタンクリア塗装_ツヤ消し)
・シンク一体型ステンレストップ
(バイブレーション仕上げ)
キッチン設備
・IH ヒーター(AEG)
・食洗器(Panasonic)
・ニッケルサテン水栓(toolbox)
・レンジフード(toolbox)
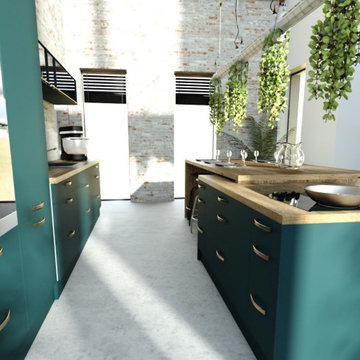
Inspiration for a large transitional galley eat-in kitchen in Other with an integrated sink, beaded inset cabinets, green cabinets, wood benchtops, grey splashback, metal splashback, panelled appliances, concrete floors, with island, grey floor and brown benchtop.
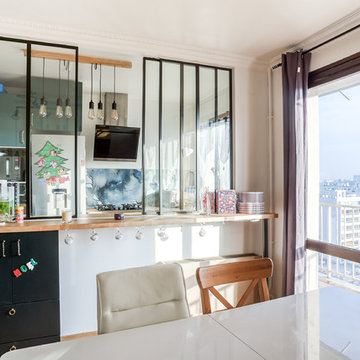
Cuisine ouverte sur le salon grâce à une verrière.
Création d'un bar / passe-plat avec rangements sur-mesure.
Design ideas for a small contemporary u-shaped eat-in kitchen in Paris with an integrated sink, blue cabinets, wood benchtops, multi-coloured splashback, stainless steel appliances and ceramic floors.
Design ideas for a small contemporary u-shaped eat-in kitchen in Paris with an integrated sink, blue cabinets, wood benchtops, multi-coloured splashback, stainless steel appliances and ceramic floors.

Design ideas for a large asian l-shaped open plan kitchen in Munich with an integrated sink, raised-panel cabinets, white cabinets, wood benchtops, grey splashback, porcelain splashback, stainless steel appliances, limestone floors, no island, grey floor and brown benchtop.
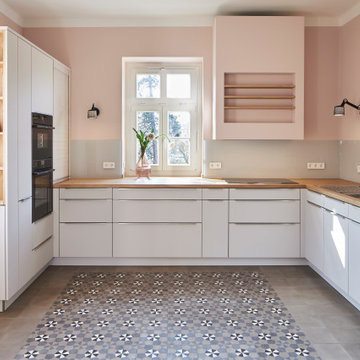
Für eine großzügige Küche in der denkmalgeschützten Altbauvilla wurde der Raum zum Wohnbereich geöffnet und sämtliche Beläge an Wand und Boden wurden erneuert.
In das Objekt durften wieder Zemetmosaikplatten einziehen. Ausgewählt wurden VIA-Platten mit edlem, in Grautönenen gehaltenem Muster Nr. 13660 und dazu passenden Uni-Platten.
Die Wände wurden in der Farbe Calamine, Nr. 230, von Farrow&Ball-Farbe gestrichen.
Die Arbeitsfläche wird mit VIPP-Wandleuchten in Szene gesetzt. ... | ... Architekturbüro: CLAUDIA GROTEGUT ARCHITEKTUR + KONZEPT | www.claudia-grotegut.de ... | ... Foto: Lioba Schneider | www.liobaschneider.de
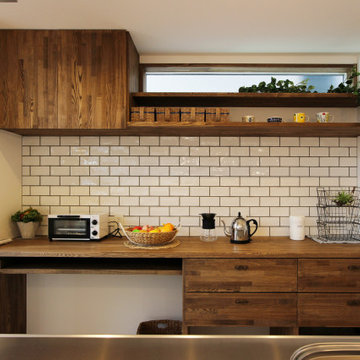
キッチン背面収納。サブウェイタイルがカフェ風キッチンを演出♪
ゴミ箱もスッキリ収納出来るように造作されています。
Photo of a mid-sized modern single-wall open plan kitchen in Other with an integrated sink, dark wood cabinets, wood benchtops, white splashback, subway tile splashback, white appliances, vinyl floors, no island, grey floor, brown benchtop and wallpaper.
Photo of a mid-sized modern single-wall open plan kitchen in Other with an integrated sink, dark wood cabinets, wood benchtops, white splashback, subway tile splashback, white appliances, vinyl floors, no island, grey floor, brown benchtop and wallpaper.
Kitchen with an Integrated Sink and Wood Benchtops Design Ideas
11