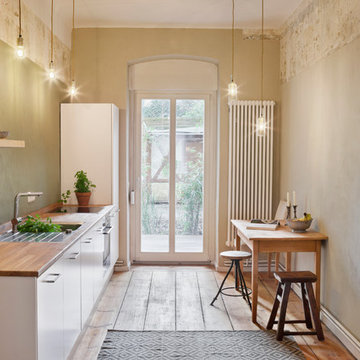Kitchen with an Integrated Sink and Wood Benchtops Design Ideas
Refine by:
Budget
Sort by:Popular Today
121 - 140 of 1,619 photos
Item 1 of 3
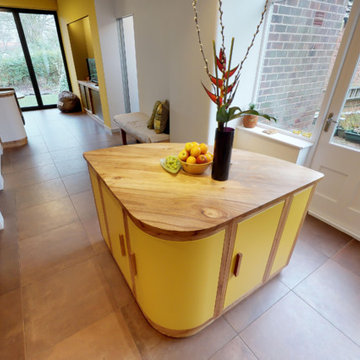
This Mid Century inspired kitchen was manufactured for a couple who definitely didn't want a traditional 'new' fitted kitchen as part of their extension to a 1930's house in a desirable Manchester suburb.
The island unit was created as a square with one corner removed to allow easy access around it and to the door out to the garden. The beauty of bespoke design!
Photo: Ian Hampson
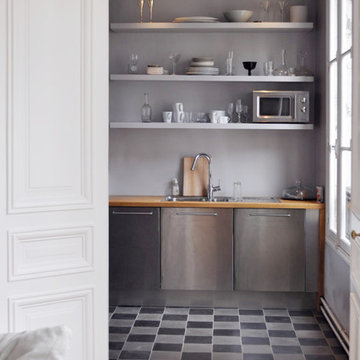
Design ideas for a contemporary single-wall separate kitchen in Lyon with an integrated sink, stainless steel cabinets, wood benchtops, grey splashback, medium hardwood floors and no island.
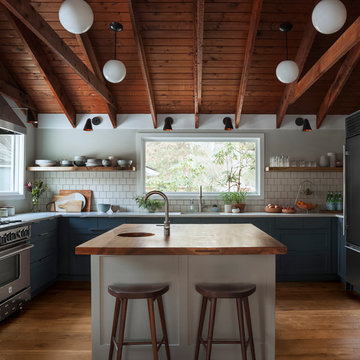
Jason Varney
Inspiration for a transitional u-shaped kitchen in Other with an integrated sink, shaker cabinets, blue cabinets, wood benchtops, white splashback, stainless steel appliances, medium hardwood floors, with island, brown floor and brown benchtop.
Inspiration for a transitional u-shaped kitchen in Other with an integrated sink, shaker cabinets, blue cabinets, wood benchtops, white splashback, stainless steel appliances, medium hardwood floors, with island, brown floor and brown benchtop.
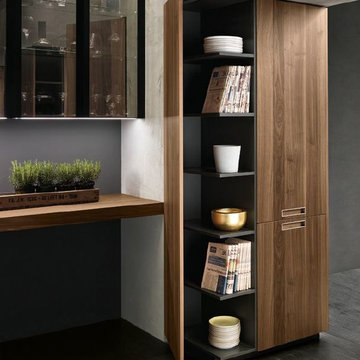
Large contemporary u-shaped eat-in kitchen in San Francisco with an integrated sink, flat-panel cabinets, grey cabinets, wood benchtops, grey splashback, black appliances, dark hardwood floors, a peninsula, black floor and brown benchtop.
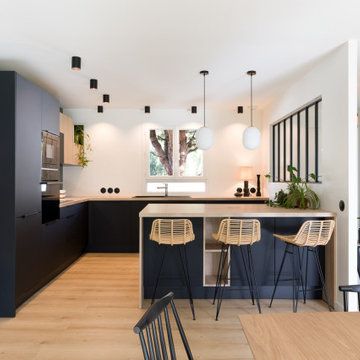
Rénovation complète d'une maison de 110 m². Redistribution de l'ensemble des pièces, doublage acoustique des cloisons. Ameublement et décoration.
Photo © Florence Quissolle / Agence FABRIQUE D'ESPACE
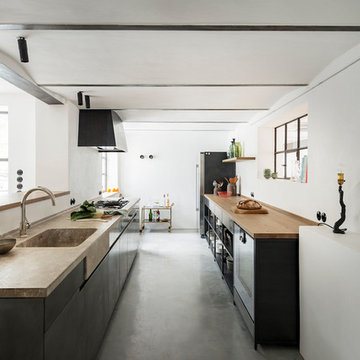
Im ehemaligen Hühnerstall findet sich nun die Küche. Ein Küchenblock mit einer Natursteinplatte mit eingefrästem Becken und Fronten aus Zinn wird ergänzt durch eine offene Zeile aus Stahl und Holz gegenüber, die zusammen die freundliche "Kochwerkstatt" bilden.
Foto: Sorin Morar
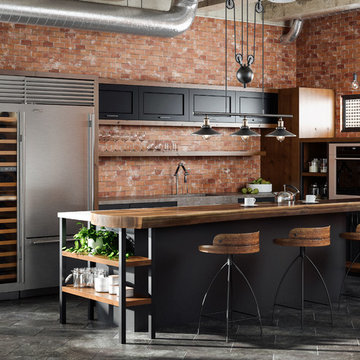
The term “industrial” evokes images of large factories with lots of machinery and moving parts. These cavernous, old brick buildings, built with steel and concrete are being rehabilitated into very desirable living spaces all over the country. Old manufacturing spaces have unique architectural elements that are often reclaimed and repurposed into what is now open residential living space. Exposed ductwork, concrete beams and columns, even the metal frame windows are considered desirable design elements that give a nod to the past.
This unique loft space is a perfect example of the rustic industrial style. The exposed beams, brick walls, and visible ductwork speak to the building’s past. Add a modern kitchen in complementing materials and you have created casual sophistication in a grand space.
Dura Supreme’s Silverton door style in Black paint coordinates beautifully with the black metal frames on the windows. Knotty Alder with a Hazelnut finish lends that rustic detail to a very sleek design. Custom metal shelving provides storage as well a visual appeal by tying all of the industrial details together.
Custom details add to the rustic industrial appeal of this industrial styled kitchen design with Dura Supreme Cabinetry.
Request a FREE Dura Supreme Brochure Packet:
http://www.durasupreme.com/request-brochure
Find a Dura Supreme Showroom near you today:
http://www.durasupreme.com/dealer-locator
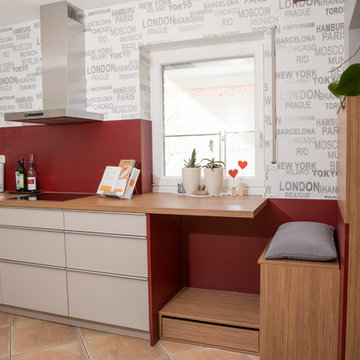
Sei es ein schnelles Frühstück oder Kinder, die dort die Zeit nutzen, um von ihrem Tag zu erzählen - diese gemütliche Sitzecke lädt zum Verweilen ein!
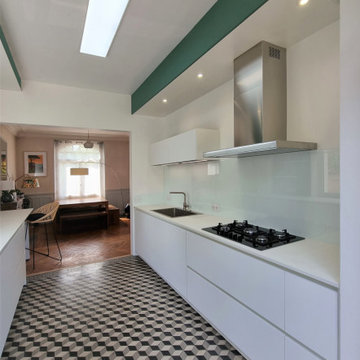
Moderniser une cuisine dans un intérieur à l'esprit Haussmannien n’est pas si simple.
Il faut arriver à harmoniser deux styles pour n’en créer qu’un. Nous avons conservé ce sol sublime et travailler sur les hauteurs. 3 mètres sous plafond ce n’est pas rien !
Un coffrage avec des spots led a été installé. En plus des interrupteurs, une télécommande permet d’adapter la lumière aux besoins du moment.
Des armoires de 2m85 habillent l’espace et offrent un maximum de rangements. Pour donner de la profondeur à la pièce, nous avons sélectionné des meubles Italiens sans poignées et une crédence en verre sur mesure de 3m50 de long.
Tout est encastré à 100%, de la cuve en Inox très large, aux poubelles coulissantes de 40 litres en passant par le réfrigérateur combiné.
Côté cuisson, nous retrouvons une plaque à gaz feu Wok associée à une hotte silencieuse et son filtre plasma.
Comme le souhaitaient mes clients, il est désormais possible de déjeuner en tête à tête dans un espace épuré et lumineux.
M & Mme Z sont très satisfaits du résultat et je les remercie d’avoir fait confiance à mon équipe pour transformer radicalement leur ancienne cuisine.
Si vous aussi vous souhaitez transformer votre cuisine en cuisine de rêve, contactez-moi dès maintenant.
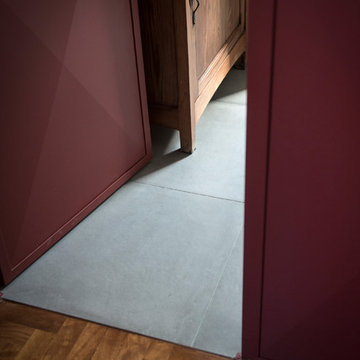
Dettaglio del cambio pavimentazione tra zona giorno e cucina. Gres effetto cemento per la cucina e parquet per la zona giorno. Divisi da vetrata in ferro color bordeaux.
Fotografia: Giulia Natalia Comito
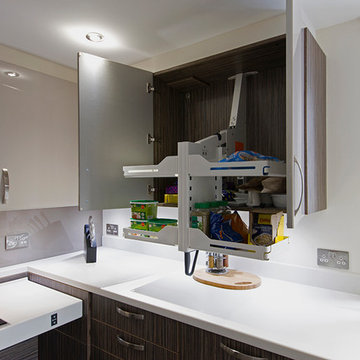
This kitchen is a wheelchair accessible kitchen designed by Adam Thomas of Design Matters. With acrylic doors and brushed steel handles for comfortable use. The worktops are height adjustable and have raised edges on all four sides to contain hot spills and reduce the risk of injury. The kitchen is packed with accessible storage such as wall cupboards that descend to worktop height, and this substantial pull-down basket which brings the contents of the cupboard within reach. Its gas-lift mechanism returns it to its original position with a gentle push. Photographs by Jonathan Smithies Photography. Copyright Design Matters KBB Ltd. All rights reserved.
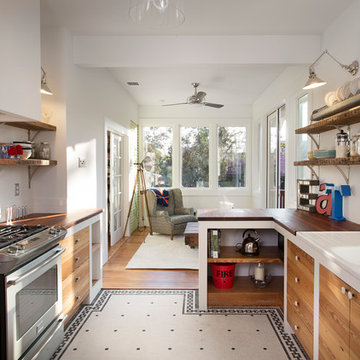
Inspiration for an eclectic separate kitchen in Austin with subway tile splashback, wood benchtops, an integrated sink and open cabinets.
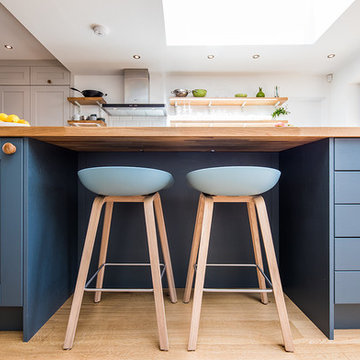
Dug Wilders Photography
Design ideas for a large contemporary galley eat-in kitchen in Other with an integrated sink, shaker cabinets, grey cabinets, wood benchtops, white splashback, ceramic splashback, panelled appliances, medium hardwood floors, a peninsula and brown floor.
Design ideas for a large contemporary galley eat-in kitchen in Other with an integrated sink, shaker cabinets, grey cabinets, wood benchtops, white splashback, ceramic splashback, panelled appliances, medium hardwood floors, a peninsula and brown floor.
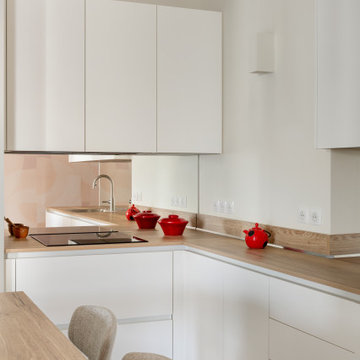
Design ideas for a scandinavian kitchen in Paris with an integrated sink, wood benchtops, panelled appliances, ceramic floors and grey floor.
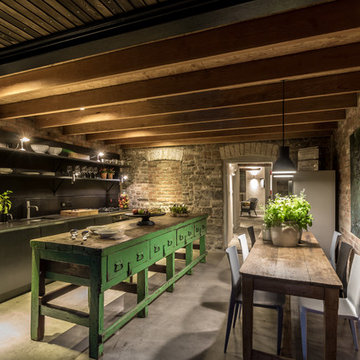
Modern rustic kitchen addition to a former miner's cottage. Coal black units and industrial materials reference the mining heritage of the area.
design storey architects
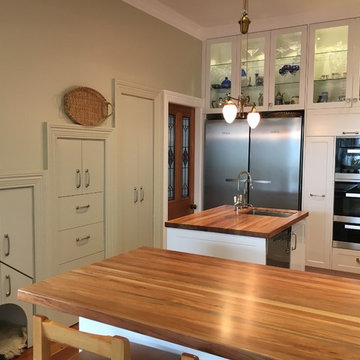
Photo of a small country u-shaped open plan kitchen in Wellington with an integrated sink, shaker cabinets, white cabinets, wood benchtops, white splashback, subway tile splashback, stainless steel appliances, medium hardwood floors, with island, brown floor and brown benchtop.
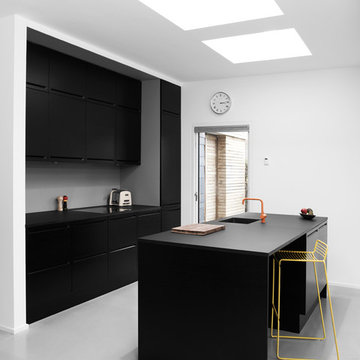
Photo of a mid-sized scandinavian galley separate kitchen in Copenhagen with an integrated sink, flat-panel cabinets, black cabinets, wood benchtops, black appliances, linoleum floors and with island.
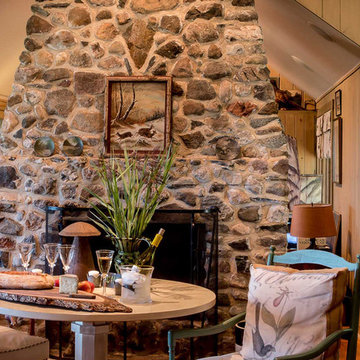
Fireplace in kitchen
Inspiration for a small country single-wall open plan kitchen in Chicago with an integrated sink, flat-panel cabinets, black cabinets, wood benchtops, multi-coloured splashback, ceramic splashback, black appliances, slate floors and with island.
Inspiration for a small country single-wall open plan kitchen in Chicago with an integrated sink, flat-panel cabinets, black cabinets, wood benchtops, multi-coloured splashback, ceramic splashback, black appliances, slate floors and with island.
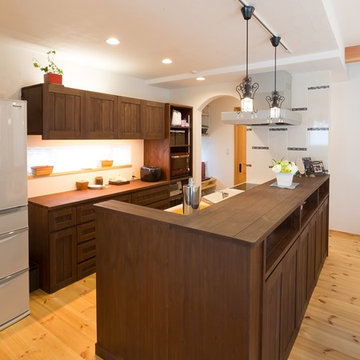
Design ideas for an asian galley open plan kitchen in Other with an integrated sink, recessed-panel cabinets, dark wood cabinets, wood benchtops, white splashback, medium hardwood floors, with island and brown floor.
Kitchen with an Integrated Sink and Wood Benchtops Design Ideas
7
