Kitchen with an Integrated Sink Design Ideas
Refine by:
Budget
Sort by:Popular Today
141 - 160 of 5,711 photos
Item 1 of 3
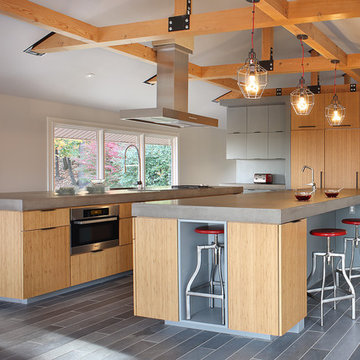
Image by Peter Rymwid Architectural Photography © 2014
This is an example of a large contemporary kitchen in New York with an integrated sink, flat-panel cabinets, light wood cabinets, concrete benchtops, panelled appliances, cement tiles, multiple islands, grey floor and grey benchtop.
This is an example of a large contemporary kitchen in New York with an integrated sink, flat-panel cabinets, light wood cabinets, concrete benchtops, panelled appliances, cement tiles, multiple islands, grey floor and grey benchtop.
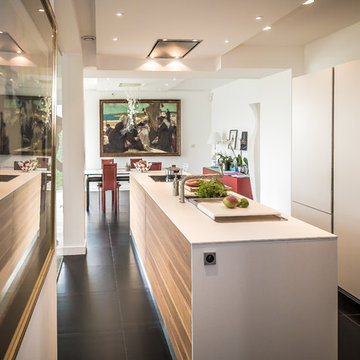
This is an example of a mid-sized contemporary single-wall eat-in kitchen in Brest with with island, an integrated sink, white cabinets, laminate benchtops, white benchtop, panelled appliances and black floor.
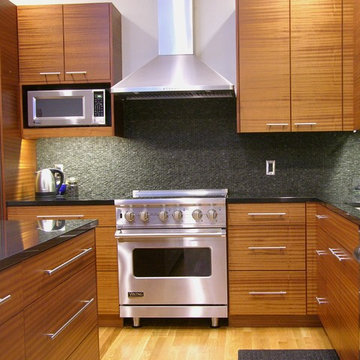
Photos: Steve Pearson
Design ideas for a contemporary l-shaped eat-in kitchen in Portland with an integrated sink, flat-panel cabinets, medium wood cabinets, granite benchtops, grey splashback, stone tile splashback and stainless steel appliances.
Design ideas for a contemporary l-shaped eat-in kitchen in Portland with an integrated sink, flat-panel cabinets, medium wood cabinets, granite benchtops, grey splashback, stone tile splashback and stainless steel appliances.
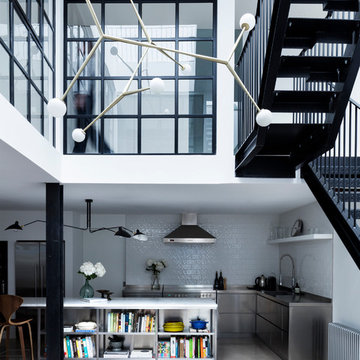
This former garment factory in Bethnal Green had previously been used as a commercial office before being converted into a large open plan live/work unit nearly ten years ago. The challenge: how to retain an open plan arrangement whilst creating defined spaces and adding a second bedroom.
By opening up the enclosed stairwell and incorporating the vertical circulation into the central atrium, we were able to add space, light and volume to the main living areas. Glazing is used throughout to bring natural light deeper into the floor plan, with obscured glass panels creating privacy for the fully refurbished bathrooms and bedrooms. The glazed atrium visually connects both floors whilst separating public and private spaces.
The industrial aesthetic of the original building has been preserved with a bespoke stainless steel kitchen, open metal staircase and exposed steel columns, complemented by the new metal-framed atrium glazing, and poured concrete resin floor.
Photographer: Rory Gardiner
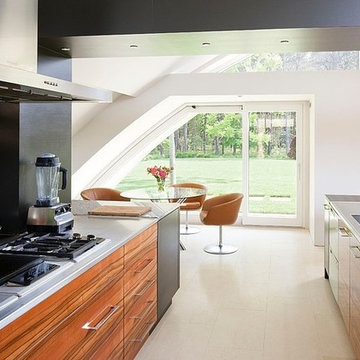
Image courtesy of MB Architecture
Photo of a large contemporary eat-in kitchen in Other with an integrated sink, stainless steel benchtops, black appliances and white floor.
Photo of a large contemporary eat-in kitchen in Other with an integrated sink, stainless steel benchtops, black appliances and white floor.
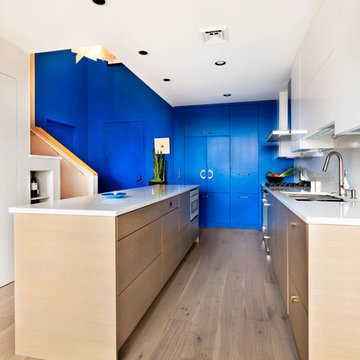
This remodel incorporated the client’s love of artwork and color into a cohesive design with elegant, custom details that will stand the test of time. The space was closed in, dark and dated. The walls at the island were the first thing you saw when entering the condo. So we removed the walls which really opened it up to a welcoming space. Storage was an issue too so we borrowed space from the main floor bedroom closet and created a ‘butler’s pantry’.
The client’s flair for the contemporary, original art, and love of bright colors is apparent in the materials, finishes and paint colors. Jewelry-like artisan pulls are repeated throughout the kitchen to pull it together. The Butler’s pantry provided extra storage for kitchen items and adds a little glam. The drawers are wrapped in leather with a Shagreen pattern (Asian sting ray). A creative mix of custom cabinetry materials includes gray washed white oak to complimented the new flooring and ground the mix of materials on the island, along with white gloss uppers and matte bright blue tall cabinets.
With the exception of the artisan pulls used on the integrated dishwasher drawers and blue cabinets, push and touch latches were used to keep it as clean looking as possible.
Kitchen details include a chef style sink, quartz counters, motorized assist for heavy drawers and various cabinetry organizers.
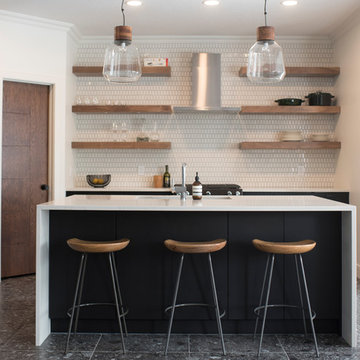
Brianna Hughes Photography
Design ideas for a contemporary galley kitchen in Edmonton with an integrated sink, flat-panel cabinets, black cabinets, white splashback, with island, black floor and white benchtop.
Design ideas for a contemporary galley kitchen in Edmonton with an integrated sink, flat-panel cabinets, black cabinets, white splashback, with island, black floor and white benchtop.
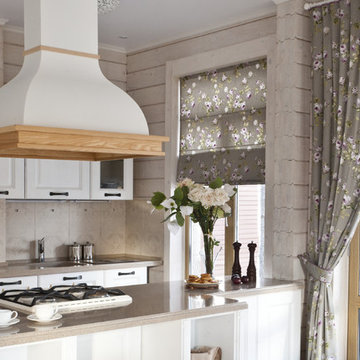
Design ideas for a mid-sized transitional galley eat-in kitchen in Moscow with an integrated sink, raised-panel cabinets, white cabinets, solid surface benchtops, beige splashback, ceramic splashback, panelled appliances, ceramic floors, with island and beige floor.
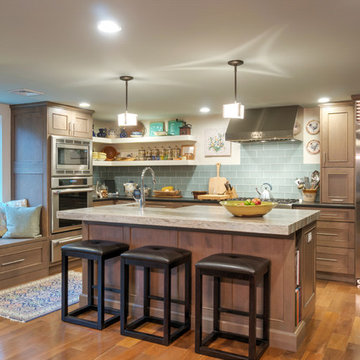
This storm grey kitchen on Cape Cod was designed by Gail of White Wood Kitchens. The cabinets are all plywood with soft close hinges made by UltraCraft Cabinetry. The doors are a Lauderdale style constructed from Red Birch with a Storm Grey stained finish. The island countertop is a Fantasy Brown granite while the perimeter of the kitchen is an Absolute Black Leathered. The wet bar has a Thunder Grey Silestone countertop. The island features shelves for cookbooks and there are many unique storage features in the kitchen and the wet bar to optimize the space and functionality of the kitchen. Builder: Barnes Custom Builders
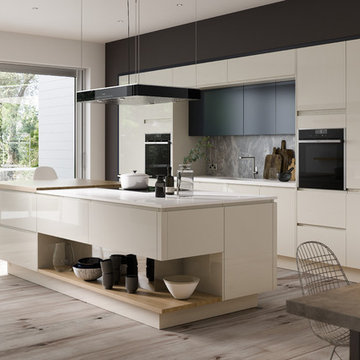
Elegant, modern kitchen with a monochrome raw stone splashback, pine wood flooring and cream handless doors. Features modern Miele and Neff appliances, Eames chairs and Broste ceramics. CGI 2017, design and production by www.pikcells.com
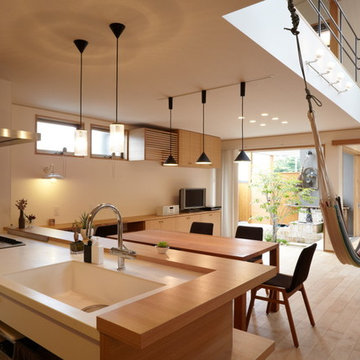
Inspiration for an asian single-wall open plan kitchen in Other with stainless steel appliances, an integrated sink, flat-panel cabinets, white cabinets, light hardwood floors and a peninsula.
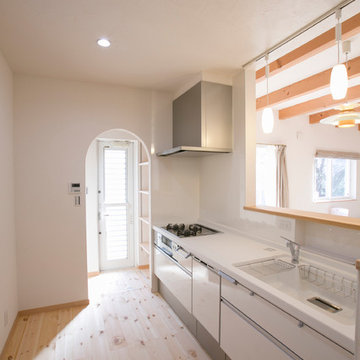
楠葉の白い家
This is an example of a modern single-wall kitchen in Osaka with an integrated sink, flat-panel cabinets, white cabinets, light hardwood floors, beige floor and beige benchtop.
This is an example of a modern single-wall kitchen in Osaka with an integrated sink, flat-panel cabinets, white cabinets, light hardwood floors, beige floor and beige benchtop.
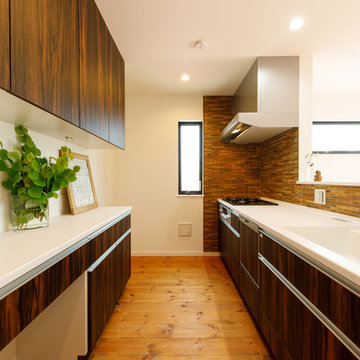
Design ideas for a modern single-wall open plan kitchen in Other with an integrated sink, flat-panel cabinets, dark wood cabinets, medium hardwood floors, a peninsula and brown floor.
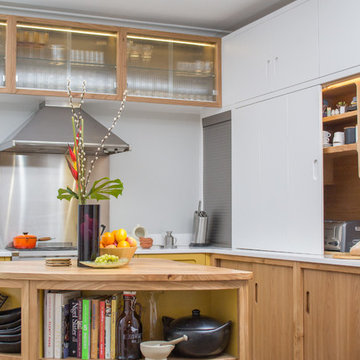
This Mid Century inspired kitchen was manufactured for a couple who definitely didn't want a traditional 'new' fitted kitchen as part of their extension to a 1930's house in a desirable Manchester suburb.
The key themes that were important to the clients for this project were:
Nostalgia- fond memories how a grandmother's kitchen used to feel and furniture and soft furnishings the couple had owned or liked over the years, even Culshaw's own Hivehaus kitchenette that the couple had fallen for on a visit to our showroom a few years ago.
Mix and match - creating something that had a very mixed media approach with the warm and harmonius use of solid wood, painted surfaces in varied colours, metal, glass, stone, ceramic and formica.
Flow - The couple thought very carefully about the building project as a whole but particularly the kitchen. They wanted an adaptable space that suited how they wanted to live, a social space close to kitchen and garden, a place to watch movies, partitions which could close off spaces if necessary.
Practicality: A place for everything in the kitchen, a sense of order compared to the chaos that was their old kitchen (which lived where the utility now proudly stands).
Being a bespoke kitchen manufacturer we listened, drew, modelled, visualised, handcrafted and fitted a beautiful kitchen that is truly a reflection of the couple's tastes and aspirations of how they wanted to live - now that is design!
Photo: Ian Hampson
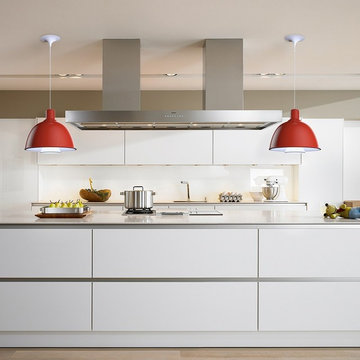
Arne Petter Eggen is a Norwegian Architect and Professor at the Oslo School of Architecture. He is famous in the Nordic region for his beautiful public buildings and bridges. In the 1970s he designed the AE Pendant Light for Denmark schools. This pendant is now reintroduced to the global market crafted with the same high quality materials. The AE Pendant Light has been re-engineered with LEDs which provide efficient and beautiful light well beyond the incandescent lamps from the 70's.
City of Oslo Award of Arts and Architecture:
1988 European Award of Steel Structures
2009 Norwegian Award of Architecture
2009 Norwegian Award of Steel Structures
Ships from Denmark.
Spec: 12.5W | 120V | E26(medium base) | A19 LED| 3000K | 800 lumens | 90-92 CRI (included) | CETL, ETL, UL
Item Number: ILO-AE
Model(s): PCAEPF-01
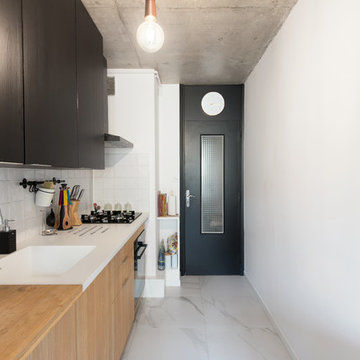
Optimisation des rangements dans le couloir. Cuisine réalisé sur mesure avec des matériaux bruts pour une ambiance raffinée. Salle de bain épurée et moderne.
Changement du sol, choix des couleurs, choix du mobilier. Suivi de chantier et présence durant la réception du chantier.
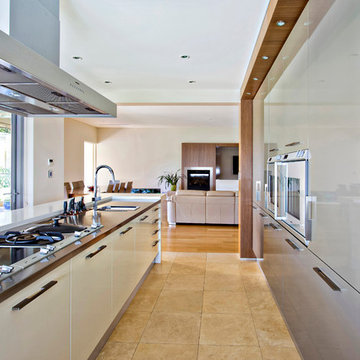
Photo of a contemporary galley kitchen pantry in Perth with an integrated sink, flat-panel cabinets, medium wood cabinets, stainless steel benchtops, glass sheet splashback, stainless steel appliances, ceramic floors and no island.
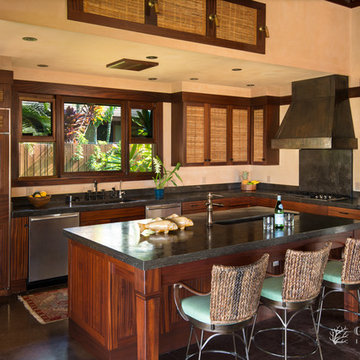
Christine Shepard, Coral Cove Imagery
This is an example of a mid-sized tropical l-shaped open plan kitchen in Hawaii with an integrated sink, recessed-panel cabinets, medium wood cabinets, granite benchtops, black splashback, stone slab splashback, stainless steel appliances, concrete floors and with island.
This is an example of a mid-sized tropical l-shaped open plan kitchen in Hawaii with an integrated sink, recessed-panel cabinets, medium wood cabinets, granite benchtops, black splashback, stone slab splashback, stainless steel appliances, concrete floors and with island.
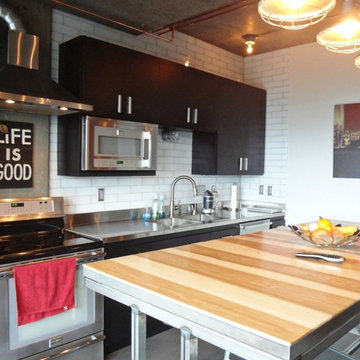
Kitchen backsplash provided by Cherry City Interiors & Design
Inspiration for a mid-sized industrial single-wall eat-in kitchen in Portland with an integrated sink, flat-panel cabinets, stainless steel benchtops, white splashback, stainless steel appliances, concrete floors, with island, black cabinets and subway tile splashback.
Inspiration for a mid-sized industrial single-wall eat-in kitchen in Portland with an integrated sink, flat-panel cabinets, stainless steel benchtops, white splashback, stainless steel appliances, concrete floors, with island, black cabinets and subway tile splashback.
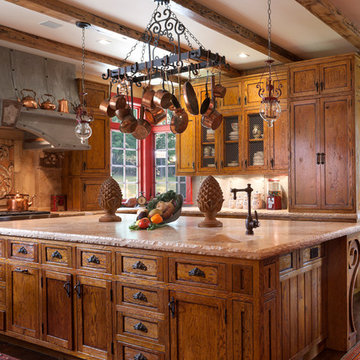
Durston Saylor
Photo of a country separate kitchen in New York with an integrated sink, recessed-panel cabinets, medium wood cabinets, beige splashback, stainless steel appliances, dark hardwood floors and with island.
Photo of a country separate kitchen in New York with an integrated sink, recessed-panel cabinets, medium wood cabinets, beige splashback, stainless steel appliances, dark hardwood floors and with island.
Kitchen with an Integrated Sink Design Ideas
8