Kitchen with an Integrated Sink Design Ideas
Refine by:
Budget
Sort by:Popular Today
2781 - 2800 of 44,768 photos
Item 1 of 2
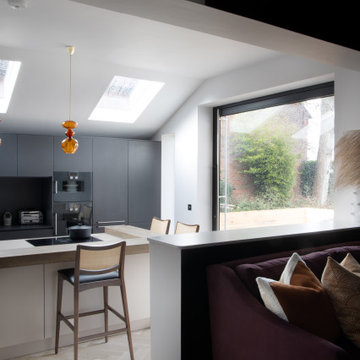
An open plan extension to a Victorian property that incorporates a large modern kitchen, built in dining area and living room.
To see more visit: https://www.greta-mae.co.uk/interior-design-projects
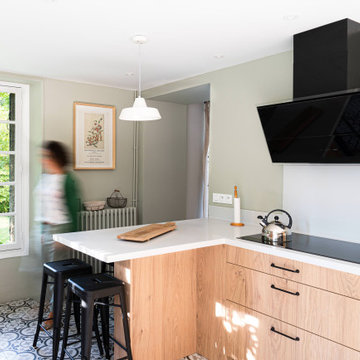
Large contemporary separate kitchen in Other with an integrated sink, flat-panel cabinets, light wood cabinets, solid surface benchtops, grey splashback, stainless steel appliances, cement tiles, a peninsula, beige floor and grey benchtop.
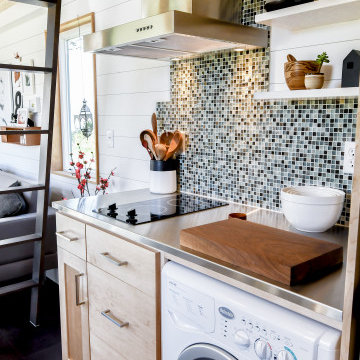
Designed by Malia Schultheis and built by Tru Form Tiny. This Tiny Home features Blue stained pine for the ceiling, pine wall boards in white, custom barn door, custom steel work throughout, and modern minimalist window trim. The Cabinetry is Maple with stainless steel countertop and hardware. The backsplash is a glass and stone mix. It only has a 2 burner cook top and no oven. The washer/ drier combo is in the kitchen area. Open shelving was installed to maintain an open feel.
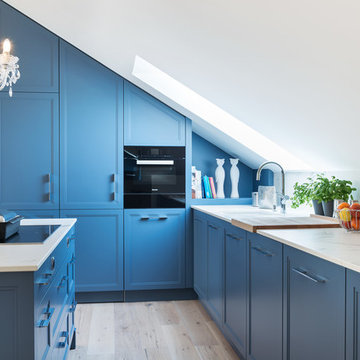
Photo of a mid-sized transitional kitchen in Munich with an integrated sink, shaker cabinets, blue cabinets, white splashback, black appliances, medium hardwood floors, with island, brown floor and white benchtop.
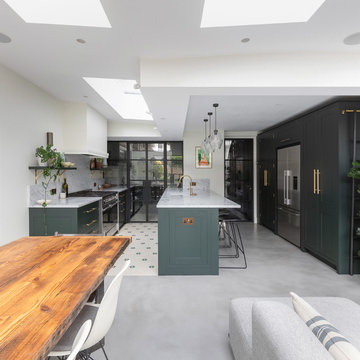
Peter Landers
Photo of a mid-sized contemporary u-shaped eat-in kitchen in London with an integrated sink, shaker cabinets, green cabinets, marble benchtops, white splashback, marble splashback, stainless steel appliances, concrete floors, with island, grey floor and white benchtop.
Photo of a mid-sized contemporary u-shaped eat-in kitchen in London with an integrated sink, shaker cabinets, green cabinets, marble benchtops, white splashback, marble splashback, stainless steel appliances, concrete floors, with island, grey floor and white benchtop.
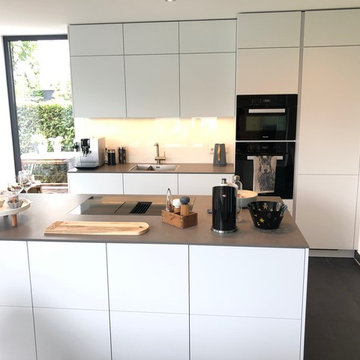
LEICHT Küche, Programm Bondi, antifingerprint Oberfläche supermatter Lack, Keramik-Arbeitsplatte, Push2Open Beschläge, Dampfgarer, Berbel Muldenlüfter, Miele Geräte, Wohnküche in einem Bauhausstil-Haus
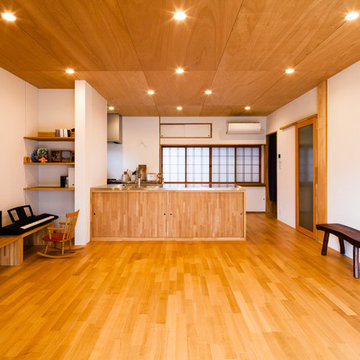
広々としたキッチン
Design ideas for a small scandinavian single-wall open plan kitchen in Kyoto with an integrated sink, medium hardwood floors and with island.
Design ideas for a small scandinavian single-wall open plan kitchen in Kyoto with an integrated sink, medium hardwood floors and with island.
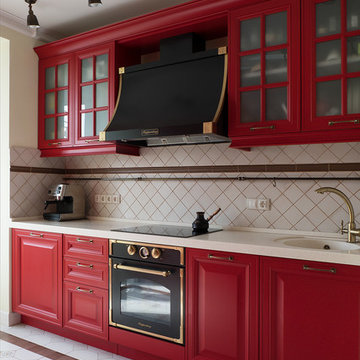
Photo of a contemporary single-wall kitchen in Moscow with an integrated sink, raised-panel cabinets, red cabinets, beige splashback, coloured appliances, no island, white floor and white benchtop.
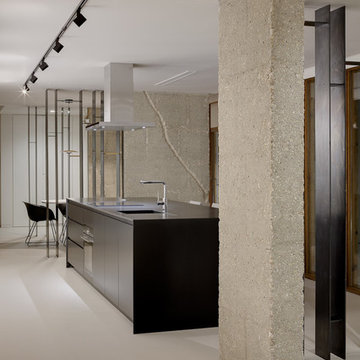
Photo of a modern kitchen in Alicante-Costa Blanca with flat-panel cabinets, black cabinets, with island, black benchtop, an integrated sink, black appliances, concrete floors and grey floor.
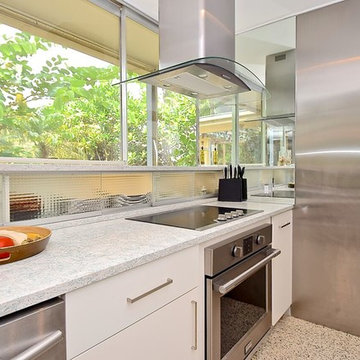
From the giant sliding glass door to the terrazzo floor and modern, geometric design—this home is the perfect example of Sarasota Modern. Thanks to Christie’s Kitchen & Bath for partnering with our team on this project.
Product Spotlight: Cambria's Montgomery Countertops
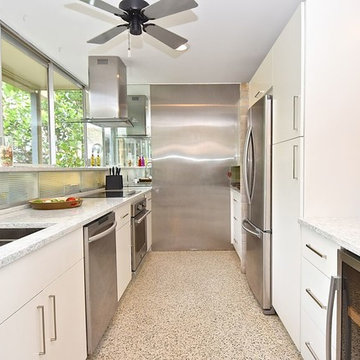
From the giant sliding glass door to the terrazzo floor and modern, geometric design—this home is the perfect example of Sarasota Modern. Thanks to Christie’s Kitchen & Bath for partnering with our team on this project.
Product Spotlight: Cambria's Montgomery Countertops
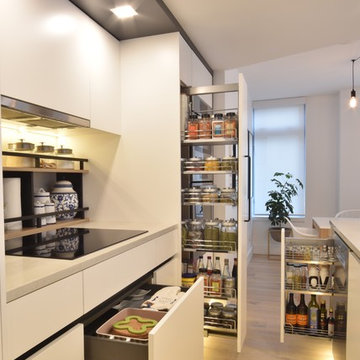
This is an example of a small contemporary galley eat-in kitchen in Vancouver with an integrated sink, flat-panel cabinets, white cabinets, quartz benchtops, stainless steel appliances, light hardwood floors, with island and grey benchtop.
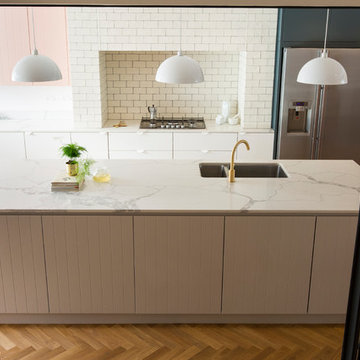
Contemporary open plan kitchen space with marble island, crittall doors, bespoke kitchen designed by the My-Studio team. Wall cabinets with v-groove profile in pink. Satin brass brassware and accessories.
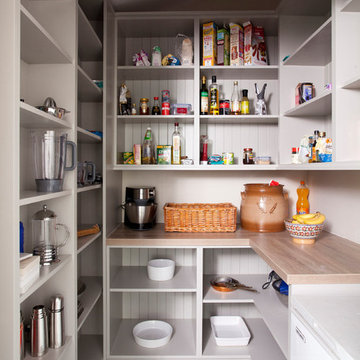
Created for a charming 18th century stone farmhouse overlooking a canal, this Bespoke solid wood kitchen has been handpainted in Farrow & Ball (Aga wall and base units by the windows) with Pavilion Gray (on island and recessed glass-fronted display cabinetry). The design centres around a feature Aga range cooker.
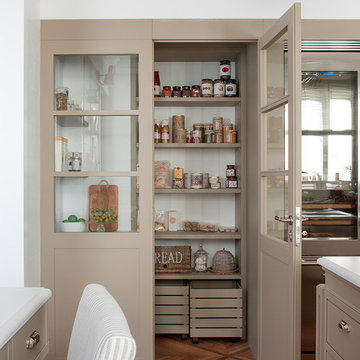
Photo of a transitional kitchen pantry in Barcelona with an integrated sink, beige cabinets, quartz benchtops, white splashback, ceramic splashback, stainless steel appliances, light hardwood floors, with island and brown floor.
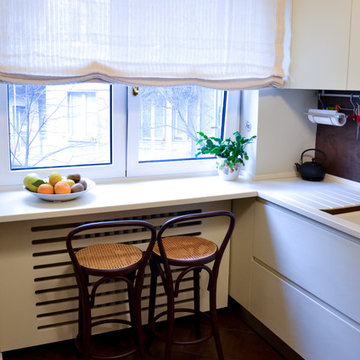
Foto di Annalisa Carli
Mid-sized contemporary u-shaped separate kitchen in Milan with an integrated sink, flat-panel cabinets, beige cabinets, quartz benchtops, brown splashback, porcelain splashback, panelled appliances, porcelain floors and a peninsula.
Mid-sized contemporary u-shaped separate kitchen in Milan with an integrated sink, flat-panel cabinets, beige cabinets, quartz benchtops, brown splashback, porcelain splashback, panelled appliances, porcelain floors and a peninsula.
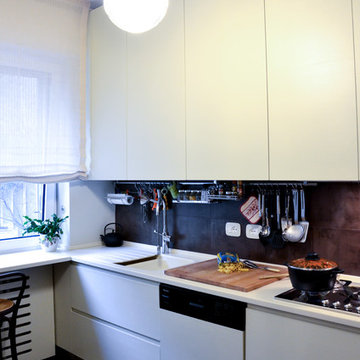
Foto di Annalisa Carli
Mid-sized contemporary u-shaped separate kitchen in Milan with an integrated sink, flat-panel cabinets, beige cabinets, quartz benchtops, brown splashback, porcelain splashback, panelled appliances, porcelain floors and a peninsula.
Mid-sized contemporary u-shaped separate kitchen in Milan with an integrated sink, flat-panel cabinets, beige cabinets, quartz benchtops, brown splashback, porcelain splashback, panelled appliances, porcelain floors and a peninsula.
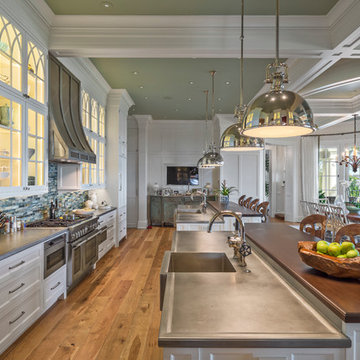
Photographer : Richard Mandelkorn
Design ideas for an expansive traditional u-shaped eat-in kitchen in Providence with an integrated sink, recessed-panel cabinets, yellow cabinets, marble benchtops, glass tile splashback, stainless steel appliances, medium hardwood floors and multiple islands.
Design ideas for an expansive traditional u-shaped eat-in kitchen in Providence with an integrated sink, recessed-panel cabinets, yellow cabinets, marble benchtops, glass tile splashback, stainless steel appliances, medium hardwood floors and multiple islands.
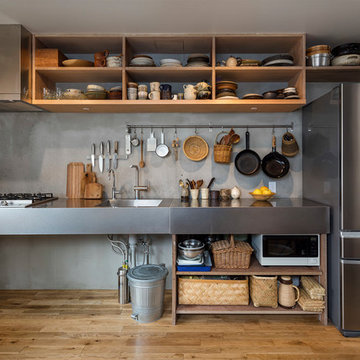
シンプルなデザインのシンクや業務用の棚など、機能性を第一に考えてコーディネイトしたキッチン。業務用の実務的なデザインと作家ものの器が調和している。
Industrial single-wall kitchen in Tokyo with an integrated sink, open cabinets, stainless steel benchtops, grey splashback, medium hardwood floors and brown floor.
Industrial single-wall kitchen in Tokyo with an integrated sink, open cabinets, stainless steel benchtops, grey splashback, medium hardwood floors and brown floor.
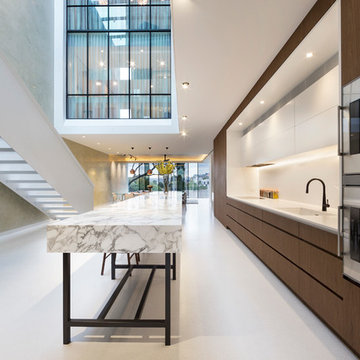
Inspiration for a contemporary open plan kitchen in Melbourne with an integrated sink, flat-panel cabinets, medium wood cabinets, white splashback, stainless steel appliances and with island.
Kitchen with an Integrated Sink Design Ideas
140