Kitchen with an Undermount Sink and a Peninsula Design Ideas
Refine by:
Budget
Sort by:Popular Today
1 - 20 of 60,332 photos
Item 1 of 3

Photo of a contemporary u-shaped open plan kitchen in Brisbane with an undermount sink, flat-panel cabinets, white cabinets, window splashback, stainless steel appliances, light hardwood floors, a peninsula, beige floor and white benchtop.

A light and bright open kitchen and dining.
Design ideas for a contemporary galley eat-in kitchen in Sydney with an undermount sink, flat-panel cabinets, white cabinets, stainless steel appliances, medium hardwood floors, a peninsula, brown floor and white benchtop.
Design ideas for a contemporary galley eat-in kitchen in Sydney with an undermount sink, flat-panel cabinets, white cabinets, stainless steel appliances, medium hardwood floors, a peninsula, brown floor and white benchtop.

Design ideas for a contemporary u-shaped kitchen in Melbourne with an undermount sink, flat-panel cabinets, white cabinets, grey splashback, stone slab splashback, stainless steel appliances, a peninsula and white benchtop.

Design ideas for a small country l-shaped kitchen pantry in Other with an undermount sink, pink cabinets, solid surface benchtops, grey splashback, porcelain splashback, coloured appliances, linoleum floors, a peninsula, purple floor and grey benchtop.

A light and bright minimalist design featuring two-pack painted cabinetry to match the clients freshly painted walls, subway tile stack-style, and feature timber components bring warmth into the space. 20mm Caesarstone 'Ocean Foam' benchtops in a polished finish help to reflect overhead light. A small kitchen packed with functionality.

Design ideas for a contemporary u-shaped eat-in kitchen in Melbourne with an undermount sink, flat-panel cabinets, white cabinets, quartz benchtops, white splashback, white appliances, medium hardwood floors, a peninsula, brown floor and white benchtop.

Inspiration for a transitional kitchen in Brisbane with an undermount sink, shaker cabinets, green cabinets, quartz benchtops, grey splashback, panelled appliances, medium hardwood floors, a peninsula, brown floor, multi-coloured benchtop, timber and vaulted.

Mid-sized contemporary l-shaped kitchen in Brisbane with an undermount sink, white cabinets, marble benchtops, white splashback, ceramic splashback, panelled appliances, medium hardwood floors, a peninsula, brown floor, flat-panel cabinets and white benchtop.

Design ideas for a contemporary l-shaped kitchen in Gold Coast - Tweed with an undermount sink, flat-panel cabinets, blue cabinets, grey splashback, stone slab splashback, medium hardwood floors, a peninsula, brown floor and grey benchtop.

Inspiration for a contemporary u-shaped kitchen in Sydney with an undermount sink, flat-panel cabinets, white cabinets, grey splashback, panelled appliances, dark hardwood floors, a peninsula, brown floor and grey benchtop.
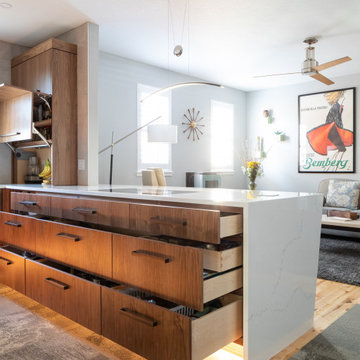
DRAWERS!! easy access.. workhorse of the kitchen
Design ideas for a mid-sized modern u-shaped open plan kitchen in Other with an undermount sink, flat-panel cabinets, medium wood cabinets, quartz benchtops, grey splashback, ceramic splashback, stainless steel appliances, medium hardwood floors, a peninsula and white benchtop.
Design ideas for a mid-sized modern u-shaped open plan kitchen in Other with an undermount sink, flat-panel cabinets, medium wood cabinets, quartz benchtops, grey splashback, ceramic splashback, stainless steel appliances, medium hardwood floors, a peninsula and white benchtop.

Large contemporary u-shaped open plan kitchen in Nantes with an undermount sink, flat-panel cabinets, white cabinets, granite benchtops, panelled appliances, ceramic floors, a peninsula, grey floor, black benchtop, black splashback and granite splashback.
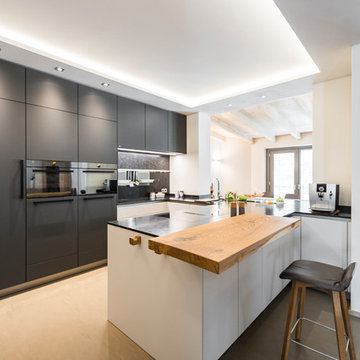
Fotograf: René Jungnickel
This is an example of a mid-sized contemporary u-shaped open plan kitchen in Leipzig with an undermount sink, flat-panel cabinets, grey cabinets, granite benchtops, grey splashback, stone slab splashback, black appliances, a peninsula, grey floor and grey benchtop.
This is an example of a mid-sized contemporary u-shaped open plan kitchen in Leipzig with an undermount sink, flat-panel cabinets, grey cabinets, granite benchtops, grey splashback, stone slab splashback, black appliances, a peninsula, grey floor and grey benchtop.
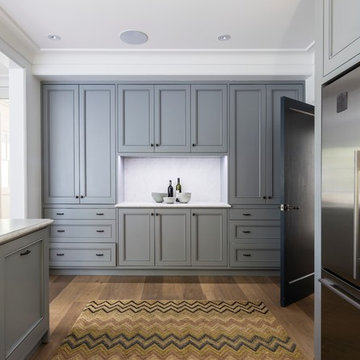
Photographer Justin Alexander ph: 0414 365 243
This is an example of a large transitional l-shaped eat-in kitchen in Sydney with an undermount sink, recessed-panel cabinets, grey cabinets, marble benchtops, grey splashback, stone slab splashback, stainless steel appliances, light hardwood floors and a peninsula.
This is an example of a large transitional l-shaped eat-in kitchen in Sydney with an undermount sink, recessed-panel cabinets, grey cabinets, marble benchtops, grey splashback, stone slab splashback, stainless steel appliances, light hardwood floors and a peninsula.
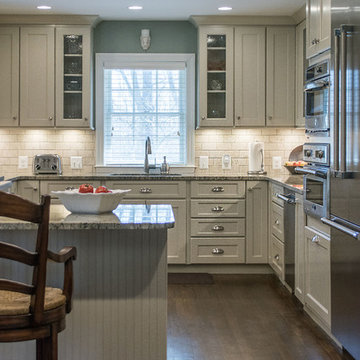
Photography courtesy of Andrea Jones
Design ideas for a mid-sized traditional u-shaped eat-in kitchen in DC Metro with an undermount sink, beaded inset cabinets, grey cabinets, granite benchtops, beige splashback, stone tile splashback, stainless steel appliances, dark hardwood floors and a peninsula.
Design ideas for a mid-sized traditional u-shaped eat-in kitchen in DC Metro with an undermount sink, beaded inset cabinets, grey cabinets, granite benchtops, beige splashback, stone tile splashback, stainless steel appliances, dark hardwood floors and a peninsula.
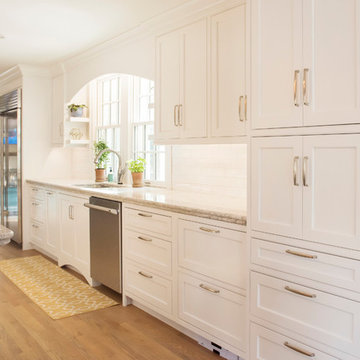
Photo of a large traditional galley open plan kitchen in Other with an undermount sink, beaded inset cabinets, white cabinets, quartzite benchtops, white splashback, subway tile splashback, stainless steel appliances, light hardwood floors and a peninsula.
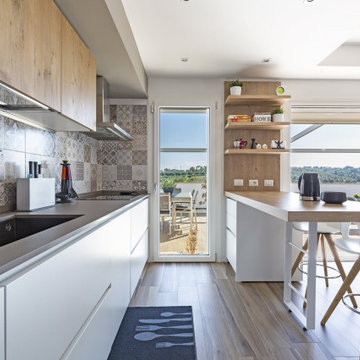
Design ideas for a mid-sized contemporary galley eat-in kitchen in Rome with an undermount sink, flat-panel cabinets, white cabinets, wood benchtops, grey splashback, mosaic tile splashback, panelled appliances, medium hardwood floors, a peninsula, beige floor and beige benchtop.
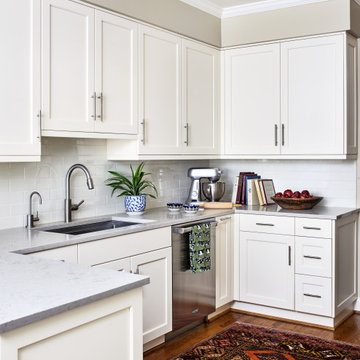
3x9 Star Milky Way Stellar-Gloss Square Edge Field Tile
This is an example of a mid-sized transitional u-shaped separate kitchen in DC Metro with an undermount sink, shaker cabinets, white cabinets, quartzite benchtops, white splashback, subway tile splashback, stainless steel appliances, medium hardwood floors, a peninsula, brown floor and grey benchtop.
This is an example of a mid-sized transitional u-shaped separate kitchen in DC Metro with an undermount sink, shaker cabinets, white cabinets, quartzite benchtops, white splashback, subway tile splashback, stainless steel appliances, medium hardwood floors, a peninsula, brown floor and grey benchtop.
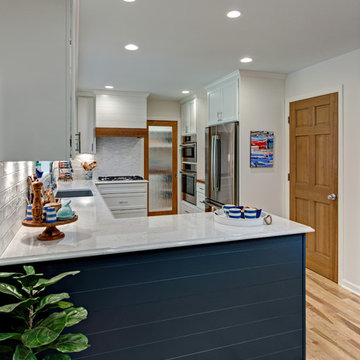
Design ideas for a mid-sized beach style u-shaped eat-in kitchen in Minneapolis with an undermount sink, flat-panel cabinets, white cabinets, quartz benchtops, white splashback, subway tile splashback, stainless steel appliances, light hardwood floors, a peninsula and white benchtop.
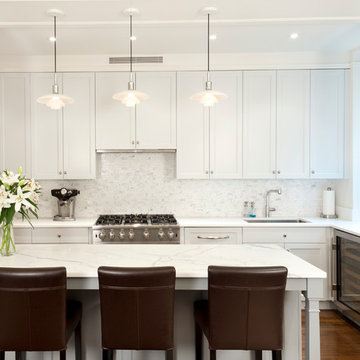
This Kitchen was carved out of a former Maids Room and Pantry in order to provide an "open-concept" Kitchen/Family Room which opens into a Living/Dining Room. While the spaces are all open to one another, each is defined separately to maintain the pre-war character of the apartment. In this instance, the peninsula is contained within a large cased opening which also incorporates custom storage cabinets.
Photo by J. Nefsky
Kitchen with an Undermount Sink and a Peninsula Design Ideas
1