Kitchen with an Undermount Sink and Beaded Inset Cabinets Design Ideas
Refine by:
Budget
Sort by:Popular Today
61 - 80 of 26,422 photos
Item 1 of 3
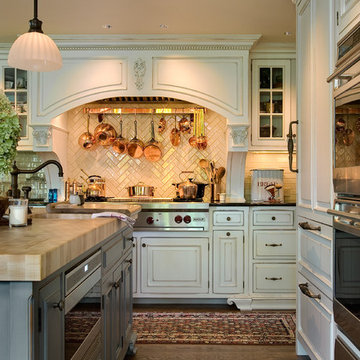
Addition to period home in Connecticut. Photographer: Rob Karosis
Photo of a traditional eat-in kitchen in New York with wood benchtops, white splashback, subway tile splashback, stainless steel appliances, an undermount sink, beaded inset cabinets and white cabinets.
Photo of a traditional eat-in kitchen in New York with wood benchtops, white splashback, subway tile splashback, stainless steel appliances, an undermount sink, beaded inset cabinets and white cabinets.
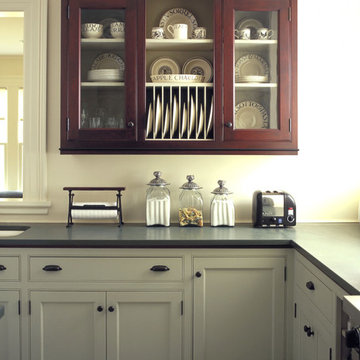
Designed by Sally Ross
Photograph by George Ross
Design ideas for a traditional kitchen in Burlington with beaded inset cabinets, an undermount sink and grey cabinets.
Design ideas for a traditional kitchen in Burlington with beaded inset cabinets, an undermount sink and grey cabinets.
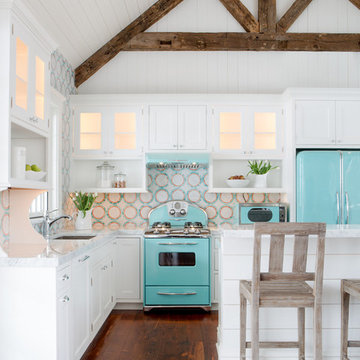
Denash Photography, designed by Jenny Rausch
Small beach style l-shaped open plan kitchen in St Louis with white cabinets, multi-coloured splashback, coloured appliances, with island, an undermount sink, beaded inset cabinets, quartz benchtops, mosaic tile splashback and medium hardwood floors.
Small beach style l-shaped open plan kitchen in St Louis with white cabinets, multi-coloured splashback, coloured appliances, with island, an undermount sink, beaded inset cabinets, quartz benchtops, mosaic tile splashback and medium hardwood floors.

Design ideas for a large transitional u-shaped kitchen pantry in Kansas City with an undermount sink, beaded inset cabinets, grey cabinets, quartz benchtops, white splashback, engineered quartz splashback, stainless steel appliances, light hardwood floors, with island and white benchtop.

Une cuisine relookée en okoumé clair, béton ciré blanc, carrelage et plan de travail blancs, chaises Marcel Breuer, table Knoll, suspension chinée en osier

The new widened and reconfigured kitchen is the jewel piece of the house. Among other things, it features quarried marble countertops and backsplash, as well as custom wood cabinetry.

Photo of a contemporary galley kitchen in Tokyo with an undermount sink, beaded inset cabinets, black cabinets, black splashback, ceramic splashback, with island, grey floor and black benchtop.
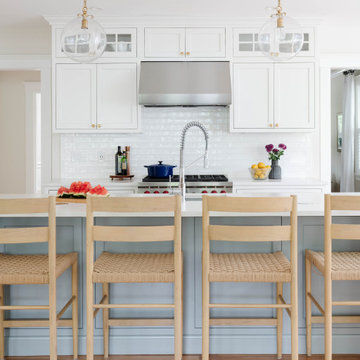
Design ideas for a large contemporary l-shaped eat-in kitchen in Boston with an undermount sink, beaded inset cabinets, white cabinets, quartz benchtops, white splashback, ceramic splashback, stainless steel appliances, medium hardwood floors, with island and white benchtop.
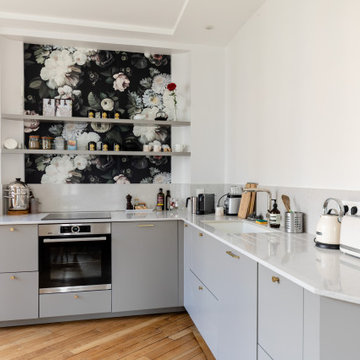
Nos clients ont fait l'acquisition de ce 135 m² afin d'y loger leur future famille. Le couple avait une certaine vision de leur intérieur idéal : de grands espaces de vie et de nombreux rangements.
Nos équipes ont donc traduit cette vision physiquement. Ainsi, l'appartement s'ouvre sur une entrée intemporelle où se dresse un meuble Ikea et une niche boisée. Éléments parfaits pour habiller le couloir et y ranger des éléments sans l'encombrer d'éléments extérieurs.
Les pièces de vie baignent dans la lumière. Au fond, il y a la cuisine, située à la place d'une ancienne chambre. Elle détonne de par sa singularité : un look contemporain avec ses façades grises et ses finitions en laiton sur fond de papier au style anglais.
Les rangements de la cuisine s'invitent jusqu'au premier salon comme un trait d'union parfait entre les 2 pièces.
Derrière une verrière coulissante, on trouve le 2e salon, lieu de détente ultime avec sa bibliothèque-meuble télé conçue sur-mesure par nos équipes.
Enfin, les SDB sont un exemple de notre savoir-faire ! Il y a celle destinée aux enfants : spacieuse, chaleureuse avec sa baignoire ovale. Et celle des parents : compacte et aux traits plus masculins avec ses touches de noir.
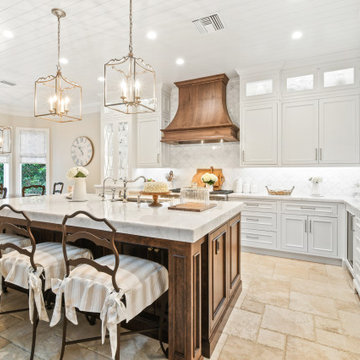
Gorgeous French Country style kitchen featuring a rustic cherry hood with coordinating island. White inset cabinetry frames the dark cherry creating a timeless design.
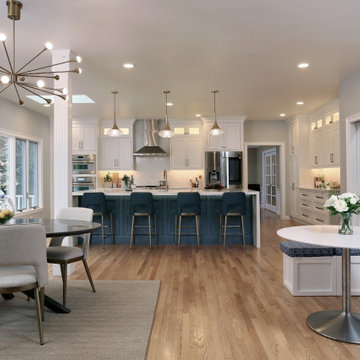
Oversize kitchen island features gorgeous Calacatta Gold engineered quarts backsplash and counters. White and blue cabinets with gold hardware, stainless steel appliances, and midcentury modern touches. Custom banquette seating, hidden pantry, and dining area.
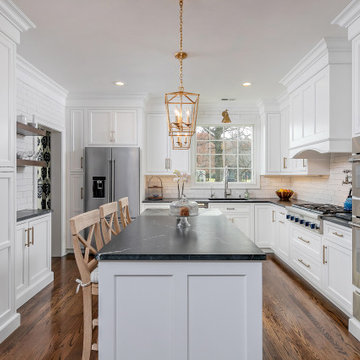
The client originally had a partial wall that separated the Main Kitchen from the Eating Area. The wall was removed to unify both areas, creating an open space ideal for entertaining. A pass-thru wall was also eliminated to make room for a stately wood paneled hood and additional wall cabinet storage. Pipes in a soffit could not entirely be removed, so the crown moulding assembly was designed to hide the pipes and seamlessly bring the cabinets with crown to the ceiling. A pantry closet was turned in to a Beverage Center Niche with retractable counter wall cabinet doors that can be left open for easy access to glassware and mugs. Contrasting floating wood stained shelving was added to one wall for visual interest.
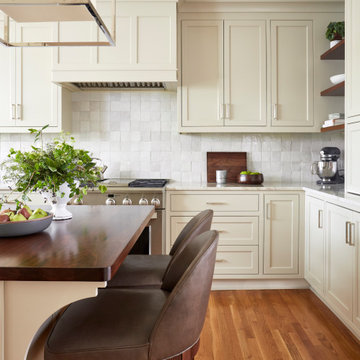
Design ideas for a mid-sized transitional u-shaped separate kitchen in Richmond with an undermount sink, beaded inset cabinets, beige cabinets, quartzite benchtops, white splashback, terra-cotta splashback, stainless steel appliances, medium hardwood floors, with island, brown floor and beige benchtop.
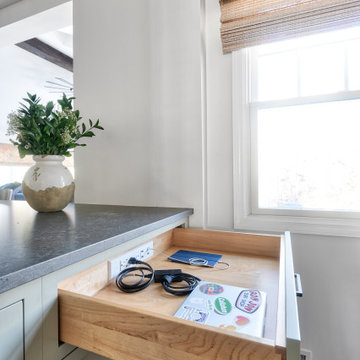
This charging drawer has integrated outlets that keep the countertops clear of devices and their cords. There's room for the whole family to tuck their phones, tablets and even laptops inside this drawer, keeping them safe from spills and splashes.
Photo by Chris Veith
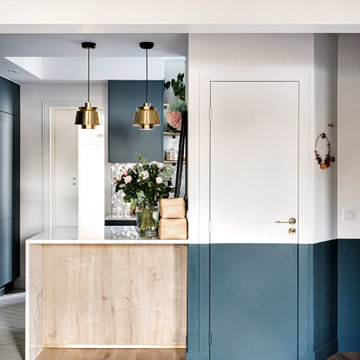
Mid-sized contemporary open plan kitchen in Paris with an undermount sink, beaded inset cabinets, blue cabinets, marble benchtops, grey splashback, terra-cotta splashback, panelled appliances, terra-cotta floors, with island, white floor and white benchtop.
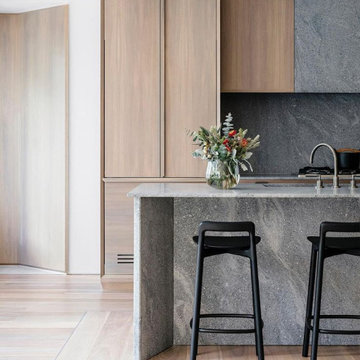
Design ideas for a mid-sized contemporary single-wall open plan kitchen in Columbus with an undermount sink, beaded inset cabinets, medium wood cabinets, concrete benchtops, grey splashback, stone slab splashback, stainless steel appliances, light hardwood floors, with island, brown floor and grey benchtop.
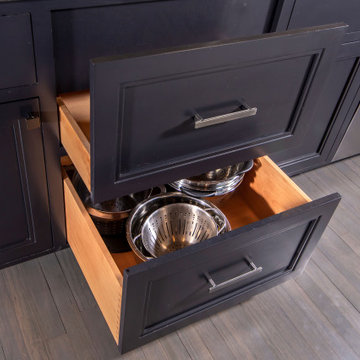
Loft apartments have always been popular and they seem to require a particular type of styled kitchen. This loft space has embraced the industrial feel with original tin exposed ceilings. The polish of the granite wall and the sleek matching granite countertops provide a welcome contrast in this industrial modern kitchen. Adding the elements of natural wood drawers inside the island is just one of the distinguished statement pieces inside the historic building apartment loft space.
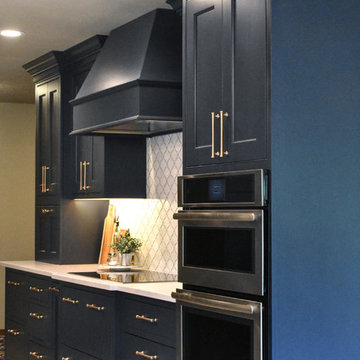
Photo of a large transitional l-shaped eat-in kitchen in Seattle with an undermount sink, beaded inset cabinets, blue cabinets, quartz benchtops, white splashback, marble splashback, stainless steel appliances, porcelain floors, with island, white benchtop and beige floor.
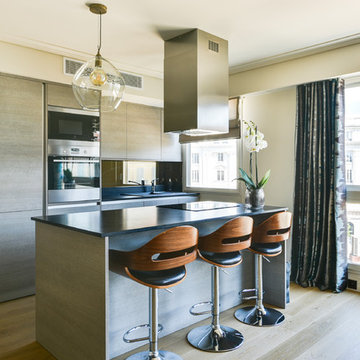
La transparence du lustre de cuisine, était nécessaire pour ne pas fermer la vision complète de l'espace.
Ampoule à filaments couleur chaude obligatoire, pour faire scintiller l'ensemble la nuit tombée.
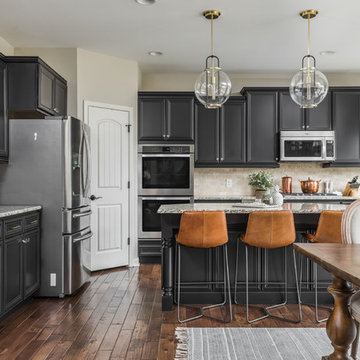
This is an example of a large transitional u-shaped eat-in kitchen in Indianapolis with an undermount sink, beaded inset cabinets, black cabinets, beige splashback, stone tile splashback, stainless steel appliances, dark hardwood floors, with island, brown floor and grey benchtop.
Kitchen with an Undermount Sink and Beaded Inset Cabinets Design Ideas
4